Kitchen with an Undermount Sink and Quartzite Countertops Ideas
Refine by:
Budget
Sort by:Popular Today
161 - 180 of 65,026 photos
Item 1 of 3
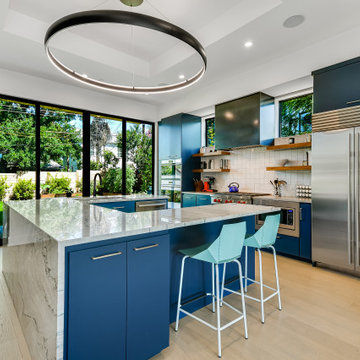
Inspiration for a mid-sized contemporary light wood floor and beige floor kitchen remodel in Austin with an undermount sink, flat-panel cabinets, blue cabinets, quartzite countertops, white backsplash, ceramic backsplash, stainless steel appliances, an island and gray countertops
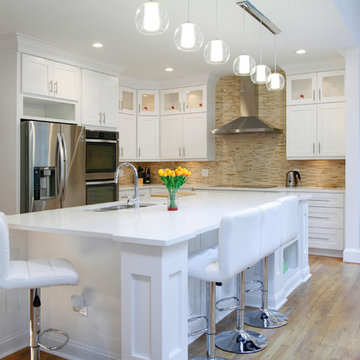
Barbara Brown Photography
Inspiration for a large transitional l-shaped medium tone wood floor and brown floor eat-in kitchen remodel in Atlanta with an undermount sink, shaker cabinets, beige backsplash, stone tile backsplash, stainless steel appliances, quartzite countertops, an island, white cabinets and white countertops
Inspiration for a large transitional l-shaped medium tone wood floor and brown floor eat-in kitchen remodel in Atlanta with an undermount sink, shaker cabinets, beige backsplash, stone tile backsplash, stainless steel appliances, quartzite countertops, an island, white cabinets and white countertops
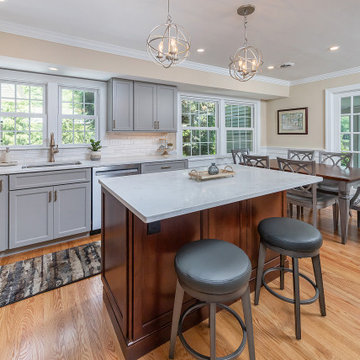
Open Kitchen & Dining and Sunroom
Kitchen - mid-sized traditional light wood floor and brown floor kitchen idea in Philadelphia with an undermount sink, quartzite countertops, white backsplash, ceramic backsplash, stainless steel appliances, an island and white countertops
Kitchen - mid-sized traditional light wood floor and brown floor kitchen idea in Philadelphia with an undermount sink, quartzite countertops, white backsplash, ceramic backsplash, stainless steel appliances, an island and white countertops
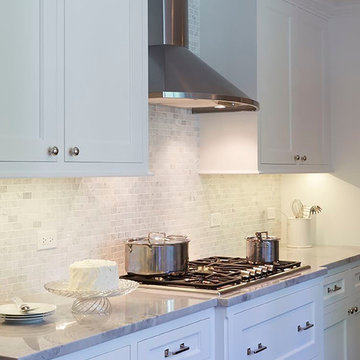
Mike Kaskel
Eat-in kitchen - mid-sized modern galley dark wood floor eat-in kitchen idea in Chicago with an undermount sink, recessed-panel cabinets, white cabinets, quartzite countertops, multicolored backsplash, stone tile backsplash, stainless steel appliances and a peninsula
Eat-in kitchen - mid-sized modern galley dark wood floor eat-in kitchen idea in Chicago with an undermount sink, recessed-panel cabinets, white cabinets, quartzite countertops, multicolored backsplash, stone tile backsplash, stainless steel appliances and a peninsula
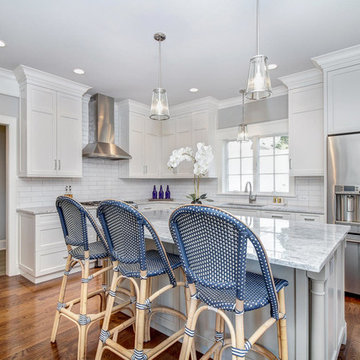
Eat-in kitchen - mid-sized transitional l-shaped medium tone wood floor and brown floor eat-in kitchen idea in New York with an undermount sink, shaker cabinets, white cabinets, quartzite countertops, white backsplash, ceramic backsplash, stainless steel appliances and an island
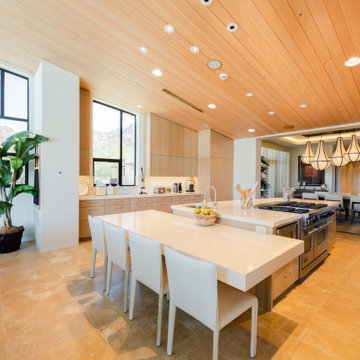
Example of a huge trendy kitchen design in Other with an undermount sink, flat-panel cabinets, beige cabinets, quartzite countertops, white backsplash, quartz backsplash, stainless steel appliances, an island and white countertops

The kitchen was renovated to create a brighter and more functional space for entertaining. An earth-based, neutral color palette in combination with a wall of windows overlooking the backyard creates a serene feeling. The focal point of the kitchen is an expansive center island topped with an unusually large, single slab of Victoria Falls quartzite that features a continuous wave of grain throughout the stone. Off of the kitchen, the three season room was converted to an insulated, four season breakfast room. Tall windows with transoms above and paneling below accentuate the feeling of being in a sunroom.
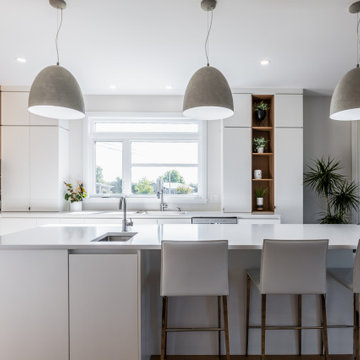
For a touch of pizazz this bright and white open kitchen features medium wood cabinets over the double range for an accent.
Example of a large trendy l-shaped medium tone wood floor and brown floor eat-in kitchen design in New York with flat-panel cabinets, white cabinets, quartzite countertops, stainless steel appliances, an island, white countertops and an undermount sink
Example of a large trendy l-shaped medium tone wood floor and brown floor eat-in kitchen design in New York with flat-panel cabinets, white cabinets, quartzite countertops, stainless steel appliances, an island, white countertops and an undermount sink
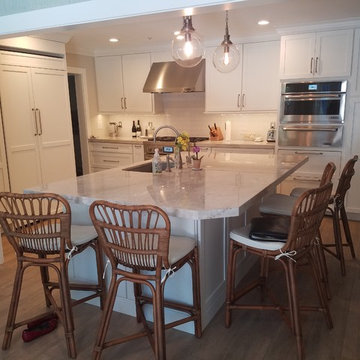
Full kitchen Remodel featuring Island and Bar. This project features all custom white shaker-style cabinetry, quartzite countertops, white subway tile backsplash, and porcelain wood floors. All appliances are Stainless Steel and features an undermount sink on island. Bar also features custom white shaker-style cabinetry and Quartzite countertops,
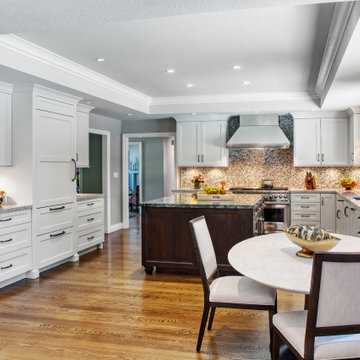
Open concept kitchen - large transitional u-shaped medium tone wood floor, brown floor and coffered ceiling open concept kitchen idea in San Francisco with an undermount sink, recessed-panel cabinets, white cabinets, quartzite countertops, multicolored backsplash, mosaic tile backsplash, paneled appliances, an island and white countertops
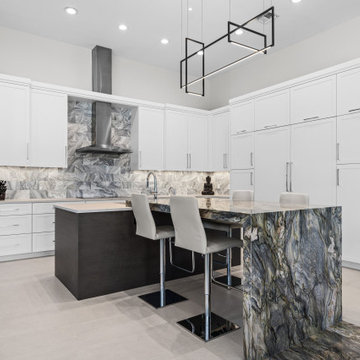
Spacious and bright new kitchen featuring a waterfall countertop that spills onto the floor. Detailed in it's simplicity and elegance.
Open concept kitchen - huge contemporary l-shaped porcelain tile and beige floor open concept kitchen idea in Miami with an undermount sink, shaker cabinets, white cabinets, quartzite countertops, multicolored backsplash, marble backsplash, paneled appliances, an island and white countertops
Open concept kitchen - huge contemporary l-shaped porcelain tile and beige floor open concept kitchen idea in Miami with an undermount sink, shaker cabinets, white cabinets, quartzite countertops, multicolored backsplash, marble backsplash, paneled appliances, an island and white countertops
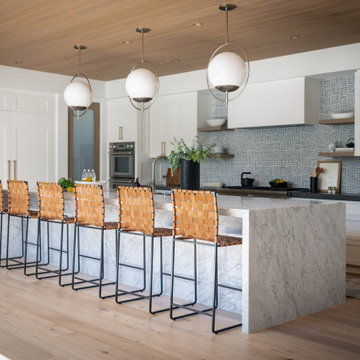
Example of a huge transitional light wood floor kitchen design in Orange County with an undermount sink, quartzite countertops, mosaic tile backsplash and an island
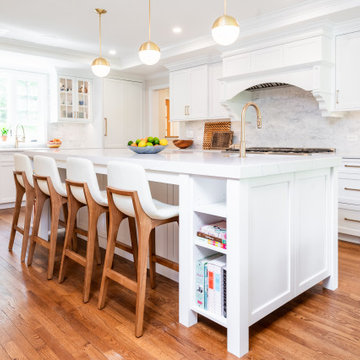
Transitional kitchen island with all white cabinetry, Borghini silver quartz countertops, medium hardwood flooring and hi-top chairs, pendant lighting, and tray ceiling.
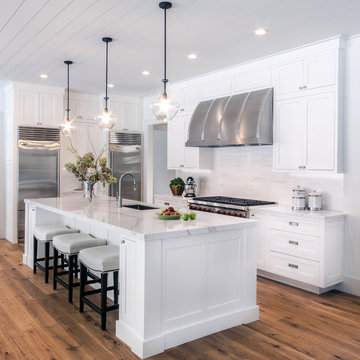
This beautiful kitchen with Medallion Cabinetry, Cambria Quartdz Countertops and Wide plank flooring is the definition of dream kitchen. Designed by Kathleen Fredrich of Lakeville Kitchen and Bath, utilizing the Medallion Inset Beaded Santa Cruz Door Style with White Icing Classic Paint, and Brittanica Cambria Countertops.

“Glenmoor Country Club” kitchen designed by Kitchen Distributors using Rutt cabinetry.
Example of a large transitional u-shaped dark wood floor, brown floor, exposed beam and shiplap ceiling open concept kitchen design in Philadelphia with an undermount sink, quartzite countertops, gray backsplash, black appliances, two islands, white countertops, recessed-panel cabinets and gray cabinets
Example of a large transitional u-shaped dark wood floor, brown floor, exposed beam and shiplap ceiling open concept kitchen design in Philadelphia with an undermount sink, quartzite countertops, gray backsplash, black appliances, two islands, white countertops, recessed-panel cabinets and gray cabinets

Mid-sized transitional u-shaped medium tone wood floor and brown floor eat-in kitchen photo in Omaha with an undermount sink, shaker cabinets, white cabinets, quartzite countertops, gray backsplash, stone slab backsplash, black appliances, an island and gray countertops

After the unforgettable 2020 shut down we were finally able to get some great pictures of a home we rebuilt after a destructive fire that had burned over 60% of their home. 2020 has been an interesting year for the construction business but thankful we've been able to stay busy & you can look forward to many more project photos to come.
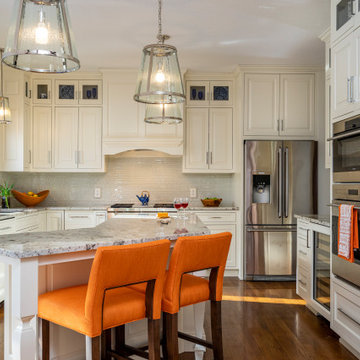
Example of a mid-sized transitional u-shaped medium tone wood floor and brown floor open concept kitchen design in Other with an undermount sink, recessed-panel cabinets, white cabinets, quartzite countertops, glass tile backsplash, stainless steel appliances, an island and white countertops
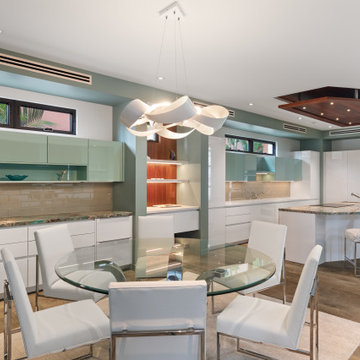
Spacious kitchen and dining area open up to a two story living room and huge sliding doors that open to the outdoor pool area. Modern in style but blends with the Maui landscape and ocean waves.
Kitchen with an Undermount Sink and Quartzite Countertops Ideas

With an ideal location in the Pacific Heights neighborhood of San Francisco, this dated Victorian residence had "beautiful bones" but had been sitting on the market for a year before being purchased with plans to revitalize the interior. Interior designer, Noel Han, explained, "Historical Victorian homes in this area often have beautiful architectural elements that I aim to preserve, but the floor plan and layout tend to be stuffy, not live-able and not light filled. Modern families want bright, light-filled, spacious rooms that take advantage of outdoor views and living spaces, and function well for storage, meals and entertaining."
Preserving the architectural integrity and special features of the home was one of Han's goals but at the same time, she re-designed the space, moving walls and adding windows to create an open floorplan that flowed easily between the kitchen and outdoor living spaces. Where the range once stood in the original design, now an entire wall of windows provides panoramic views of the outdoors and fills the kitchen with light. Below the windows, Han designed a long bank of base cabinets with drawers to provide plenty of storage and work surface. Light now pours into the space even on foggy days. The range was moved to the opposite wall so that beautiful window views could be added to the kitchen.
Han selected a palette of finishes with an eye toward creating a "soft color aesthetic". "White painted finishes are very popular right now but would have felt stark and cold in this space," she explained. "The French grey paint from Dura Supreme was a perfect complement for this vintage Victorian home, to create a classic color scheme".
"This beautiful home already had hardware elements with a vintage brass finish, so I carefully selected antiqued, brushed brass hardware, plumbing and metal finishes to blend with the original elements," said Han. She continued, "The La Cornue French Range adds modern function with a French antique look."
"I appreciate working with Dura Supreme cabinetry because of the quality of the cabinetry, fast delivery and the custom options. I'm able to create beautiful architectural details like the pull-out columns on both sides of the range and the curved mullion doors on the furniture hutch, and they offer a stunning palette of finishes and styles," explained Han. For the bath cabinetry, Han created a similar palette of finishes and styles to create a complementary look throughout the entire home.
Product Details:
Perimeter: Dura Supreme Cabinetry shown in the St. Augustine door style and Mullion Pattern #15 door style with a “Zinc” painted finish.
Kitchen Island: Dura Supreme Cabinetry shown in the St. Augustine door style with a Clove stain and Black Accent finish on Cherry wood.
For more information about Noel Han, Interior Designer, click to her website here www.atelnoel.com.
For more information about Gilmans Kitchens and Baths, click to their website here www.gkandb.com.
Photography by: Ned Bonzi www.nedbonzi.com.
Request a FREE Dura Supreme Brochure Packet:
http://www.durasupreme.com/request-brochure
9





