Kitchen with an Undermount Sink and Red Backsplash Ideas
Refine by:
Budget
Sort by:Popular Today
21 - 40 of 2,617 photos
Item 1 of 3
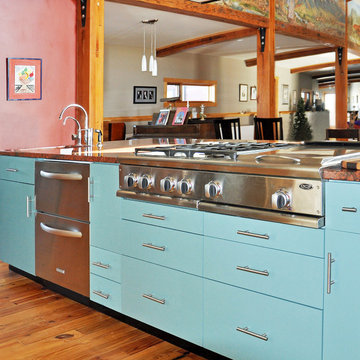
Cline Architects
Large trendy l-shaped light wood floor open concept kitchen photo in San Francisco with an undermount sink, flat-panel cabinets, granite countertops, red backsplash, stone slab backsplash, stainless steel appliances, an island and blue cabinets
Large trendy l-shaped light wood floor open concept kitchen photo in San Francisco with an undermount sink, flat-panel cabinets, granite countertops, red backsplash, stone slab backsplash, stainless steel appliances, an island and blue cabinets
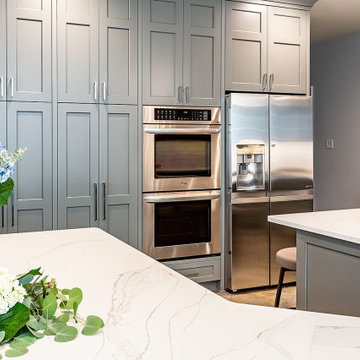
Custom Kitchen by VMAX LLC
Inspiration for a large transitional u-shaped ceramic tile and gray floor eat-in kitchen remodel in Richmond with an undermount sink, gray cabinets, granite countertops, red backsplash, ceramic backsplash, stainless steel appliances, an island and white countertops
Inspiration for a large transitional u-shaped ceramic tile and gray floor eat-in kitchen remodel in Richmond with an undermount sink, gray cabinets, granite countertops, red backsplash, ceramic backsplash, stainless steel appliances, an island and white countertops
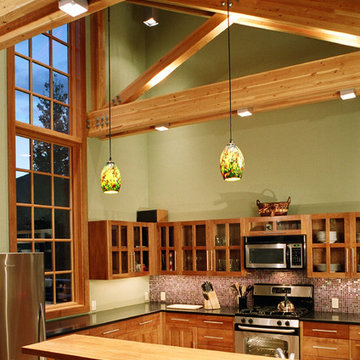
Fred Lindholm Photography
Eat-in kitchen - small craftsman u-shaped medium tone wood floor eat-in kitchen idea in Other with an undermount sink, recessed-panel cabinets, medium tone wood cabinets, granite countertops, red backsplash, glass tile backsplash, stainless steel appliances and a peninsula
Eat-in kitchen - small craftsman u-shaped medium tone wood floor eat-in kitchen idea in Other with an undermount sink, recessed-panel cabinets, medium tone wood cabinets, granite countertops, red backsplash, glass tile backsplash, stainless steel appliances and a peninsula
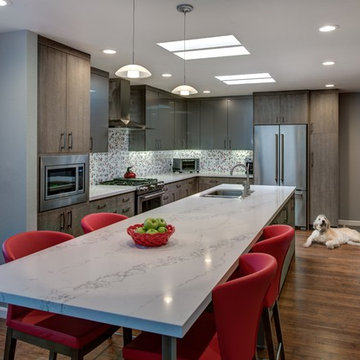
The clients' original kitchen layout consisted of no wall cabinets and an island that was inconveniently situated in between the base cabinets and tall pantry cabinets located along the the farthest wall of the kitchen.
The design solution was to create wall cabinets to allow for convenience and to move and elongate the island to create ease of use and convenience in the kitchen, as well as, to create a multi-functional space. The tall closet pantries were removed and storage was placed in the island. Large niches were created to add dimension in the space.
A mix of wired gloss cabinets and wired foil cabinets were used in the kitchen.
Schedule an appointment with one of our Designers!
http://www.gkandb.com/contact-us/
DESIGNER: JANIS MANACSA
PHOTOGRAPHY: TREVE JOHNSON PHOTOGRAPHY
WALL CABINETS: DURA SUPREME CABINETRY
BASE CABINETS: DEWILS CABINETRY
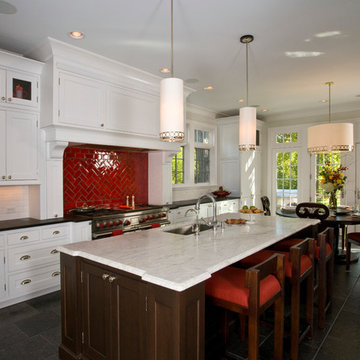
Named one of the top 50 kitchens in the U.S. in 2012 by Trends Magazine.
Designed under the auspices of Full Circle Architects, and built by RedRock Custom Homes
Photos by Linda Oyama Bryan
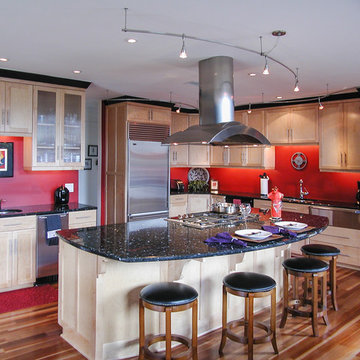
Eat-in kitchen - transitional l-shaped eat-in kitchen idea in Nashville with an undermount sink, shaker cabinets, light wood cabinets, granite countertops, red backsplash and stainless steel appliances
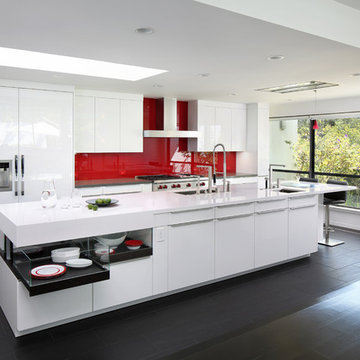
Bernard Andre Photography
Trendy galley dark wood floor and black floor kitchen photo in San Francisco with an undermount sink, flat-panel cabinets, white cabinets, red backsplash, glass sheet backsplash and an island
Trendy galley dark wood floor and black floor kitchen photo in San Francisco with an undermount sink, flat-panel cabinets, white cabinets, red backsplash, glass sheet backsplash and an island
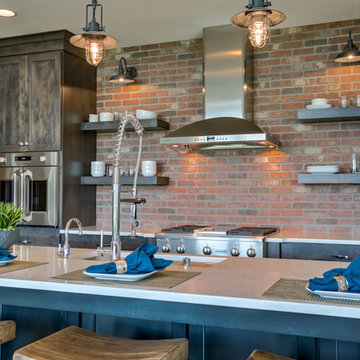
Interior Design by Falcone Hybner Design, Inc. Photos by Amoura Production.
Example of a large mountain style l-shaped light wood floor and beige floor open concept kitchen design in Omaha with an undermount sink, shaker cabinets, dark wood cabinets, quartzite countertops, red backsplash, brick backsplash, stainless steel appliances and an island
Example of a large mountain style l-shaped light wood floor and beige floor open concept kitchen design in Omaha with an undermount sink, shaker cabinets, dark wood cabinets, quartzite countertops, red backsplash, brick backsplash, stainless steel appliances and an island
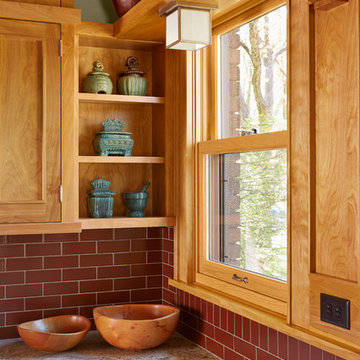
Architecture & Interior Design: David Heide Design Studio Photo: Susan Gilmore Photography
Example of an arts and crafts u-shaped slate floor enclosed kitchen design in Minneapolis with an undermount sink, medium tone wood cabinets, red backsplash, subway tile backsplash, stainless steel appliances, a peninsula and recessed-panel cabinets
Example of an arts and crafts u-shaped slate floor enclosed kitchen design in Minneapolis with an undermount sink, medium tone wood cabinets, red backsplash, subway tile backsplash, stainless steel appliances, a peninsula and recessed-panel cabinets
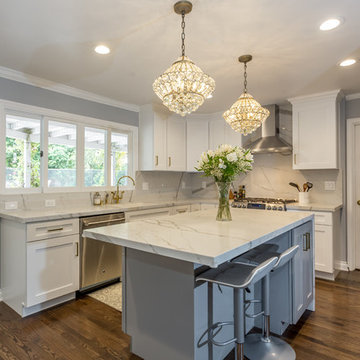
Example of a large transitional u-shaped medium tone wood floor and brown floor eat-in kitchen design in Los Angeles with an undermount sink, shaker cabinets, white cabinets, marble countertops, red backsplash, marble backsplash, stainless steel appliances and an island
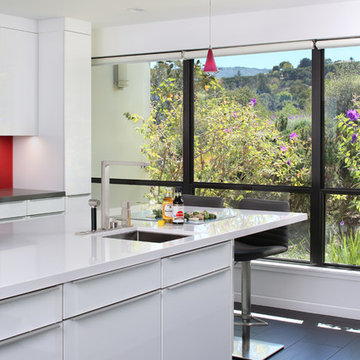
Bernard Andre Photography
Example of a large trendy porcelain tile eat-in kitchen design in San Francisco with an undermount sink, flat-panel cabinets, white cabinets, quartz countertops, red backsplash, glass sheet backsplash, white appliances and an island
Example of a large trendy porcelain tile eat-in kitchen design in San Francisco with an undermount sink, flat-panel cabinets, white cabinets, quartz countertops, red backsplash, glass sheet backsplash, white appliances and an island
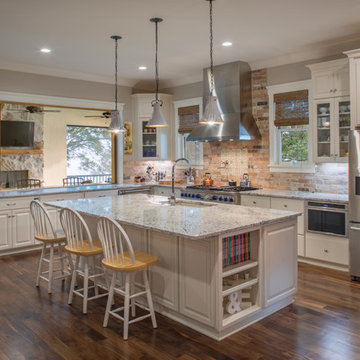
Inspiration for a timeless l-shaped dark wood floor and brown floor kitchen remodel in Charlotte with an undermount sink, raised-panel cabinets, white cabinets, red backsplash, brick backsplash, stainless steel appliances, an island and gray countertops
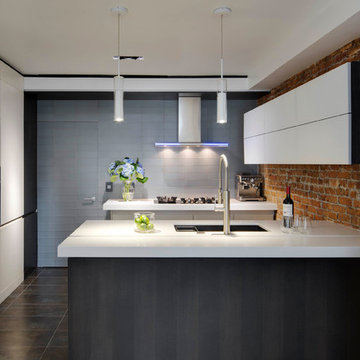
Greg Premru
Small trendy u-shaped porcelain tile eat-in kitchen photo in Boston with flat-panel cabinets, an undermount sink, white cabinets, black appliances, a peninsula, solid surface countertops and red backsplash
Small trendy u-shaped porcelain tile eat-in kitchen photo in Boston with flat-panel cabinets, an undermount sink, white cabinets, black appliances, a peninsula, solid surface countertops and red backsplash
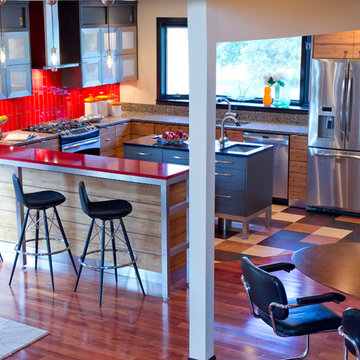
Main shot of kitchen. This was a remodel that we completely transformed. Window is in same location as is range and fridge. Opened up wall to living area with a peninsula. Bamboo cabinetry with kerf detail. Island is painted with catalyzed lacquer. Element Designs aluminum frame base systems are used for both raised tops and island. Element Designs aluminum frame doors are used for the upper cabinets as well.
Kern Group
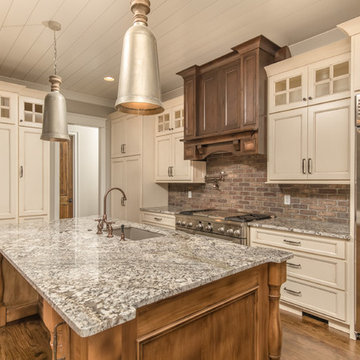
Eat-in kitchen - large craftsman single-wall dark wood floor eat-in kitchen idea in Other with an undermount sink, recessed-panel cabinets, beige cabinets, granite countertops, red backsplash, brick backsplash, stainless steel appliances and an island
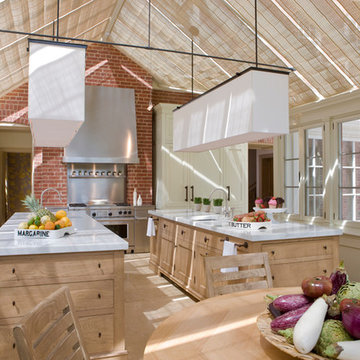
Inspiration for a huge transitional single-wall porcelain tile eat-in kitchen remodel in DC Metro with an undermount sink, shaker cabinets, light wood cabinets, marble countertops, red backsplash, stone slab backsplash, stainless steel appliances and two islands
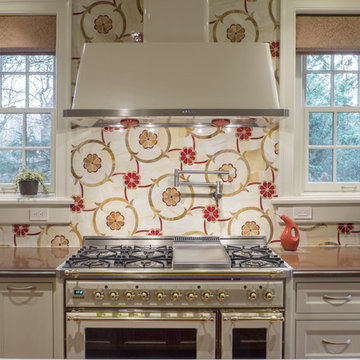
Architecture and Construction by Rock Paper Hammer.
Photography by Sara Rounsavall.
Huge elegant l-shaped enclosed kitchen photo in Louisville with an undermount sink, beaded inset cabinets, concrete countertops, red backsplash, glass tile backsplash, an island and white appliances
Huge elegant l-shaped enclosed kitchen photo in Louisville with an undermount sink, beaded inset cabinets, concrete countertops, red backsplash, glass tile backsplash, an island and white appliances
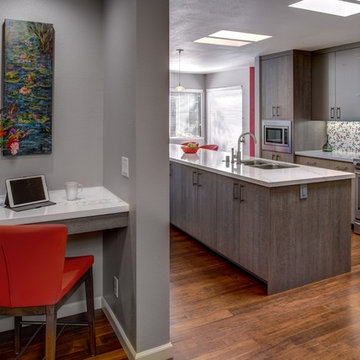
The kitchen features a long island with a mix of wired gloss cabinets and wired foil cabinets for visual interest.
A little sitting/office nook was created by adding a desk.
Schedule an appointment with one of our Designers!
http://www.gkandb.com/contact-us/
DESIGNER: JANIS MANACSA
PHOTOGRAPHY: TREVE JOHNSON PHOTOGRAPHY
WALL CABINETS: DURA SUPREME CABINETRY
BASE CABINETS: DEWILS CABINETRY
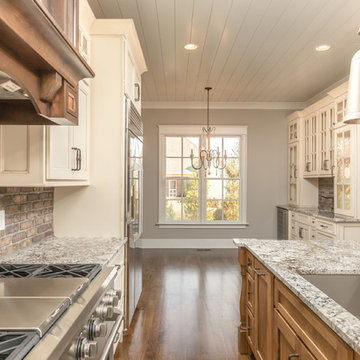
Inspiration for a mid-sized craftsman single-wall dark wood floor eat-in kitchen remodel in Other with an undermount sink, recessed-panel cabinets, white cabinets, granite countertops, red backsplash, brick backsplash, stainless steel appliances and an island
Kitchen with an Undermount Sink and Red Backsplash Ideas
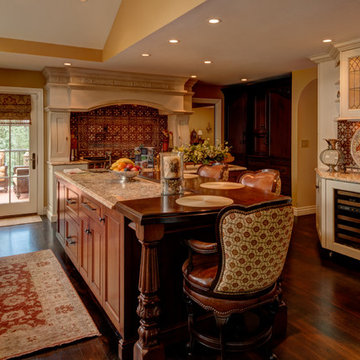
Doug Niedermiller DCM Web Marketing
Kitchen pantry - large traditional dark wood floor kitchen pantry idea in Denver with raised-panel cabinets, dark wood cabinets, granite countertops, ceramic backsplash, stainless steel appliances, an island, an undermount sink and red backsplash
Kitchen pantry - large traditional dark wood floor kitchen pantry idea in Denver with raised-panel cabinets, dark wood cabinets, granite countertops, ceramic backsplash, stainless steel appliances, an island, an undermount sink and red backsplash
2





