Kitchen with an Undermount Sink and Soapstone Countertops Ideas
Refine by:
Budget
Sort by:Popular Today
81 - 100 of 6,325 photos
Item 1 of 3
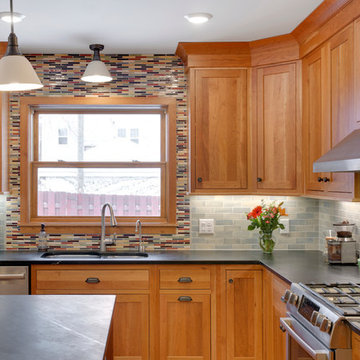
This house had a tiny little galley kitchen. We added an addition off the back of the home which gave the family a nice sized kitchen and a family room.
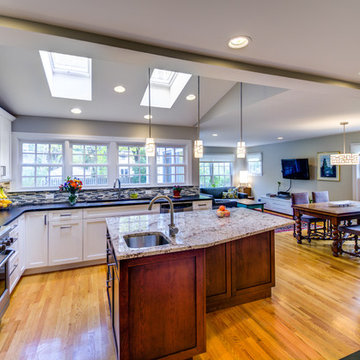
The kitchen is open to the dining room and family room.
Paint color: Benjamin Moore Revere Pewter HC-172.
Countertops: soapstone on perimeter cabinets, white galaxy granite on island.
Light fixtures: Kovacs Alecia's Necklace mini-pendants.
Contractor: Beechwood Building and Design
Photo: Steve Kuzma Photography
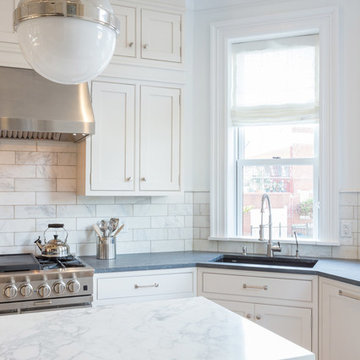
Inspiration for a mid-sized transitional l-shaped light wood floor enclosed kitchen remodel in New York with an undermount sink, shaker cabinets, white cabinets, soapstone countertops, white backsplash, stone tile backsplash, stainless steel appliances and an island
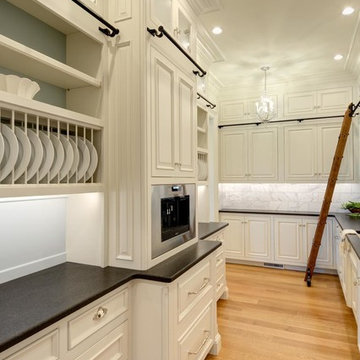
David Stansbury
Huge transitional l-shaped medium tone wood floor and brown floor enclosed kitchen photo in Bridgeport with an undermount sink, raised-panel cabinets, white cabinets, soapstone countertops, gray backsplash, marble backsplash, stainless steel appliances and no island
Huge transitional l-shaped medium tone wood floor and brown floor enclosed kitchen photo in Bridgeport with an undermount sink, raised-panel cabinets, white cabinets, soapstone countertops, gray backsplash, marble backsplash, stainless steel appliances and no island
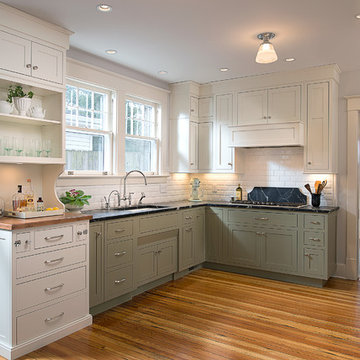
These are portable tea boxes that can be taken to the table for serving.
Inspiration for a mid-sized timeless u-shaped medium tone wood floor eat-in kitchen remodel in Other with an undermount sink, shaker cabinets, white cabinets, soapstone countertops, subway tile backsplash, paneled appliances, no island and white backsplash
Inspiration for a mid-sized timeless u-shaped medium tone wood floor eat-in kitchen remodel in Other with an undermount sink, shaker cabinets, white cabinets, soapstone countertops, subway tile backsplash, paneled appliances, no island and white backsplash

This exclusive guest home features excellent and easy to use technology throughout. The idea and purpose of this guesthouse is to host multiple charity events, sporting event parties, and family gatherings. The roughly 90-acre site has impressive views and is a one of a kind property in Colorado.
The project features incredible sounding audio and 4k video distributed throughout (inside and outside). There is centralized lighting control both indoors and outdoors, an enterprise Wi-Fi network, HD surveillance, and a state of the art Crestron control system utilizing iPads and in-wall touch panels. Some of the special features of the facility is a powerful and sophisticated QSC Line Array audio system in the Great Hall, Sony and Crestron 4k Video throughout, a large outdoor audio system featuring in ground hidden subwoofers by Sonance surrounding the pool, and smart LED lighting inside the gorgeous infinity pool.
J Gramling Photos

Mid-sized transitional l-shaped light wood floor, brown floor and tray ceiling open concept kitchen photo in Kansas City with an undermount sink, shaker cabinets, yellow cabinets, soapstone countertops, white backsplash, wood backsplash, colored appliances, no island and black countertops
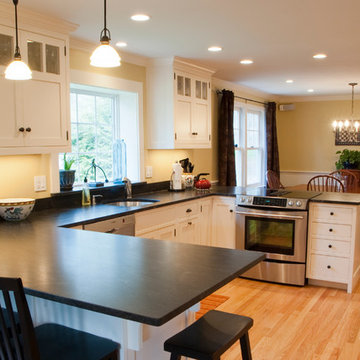
Eat-in kitchen - mid-sized contemporary u-shaped light wood floor and brown floor eat-in kitchen idea in Manchester with an undermount sink, shaker cabinets, white cabinets, soapstone countertops, stainless steel appliances and a peninsula
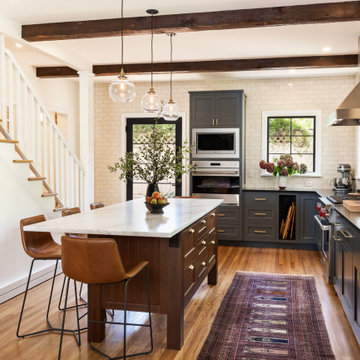
Inspiration for a large farmhouse l-shaped light wood floor eat-in kitchen remodel in Portland with an undermount sink, shaker cabinets, blue cabinets, soapstone countertops, white backsplash, subway tile backsplash, stainless steel appliances, an island and black countertops
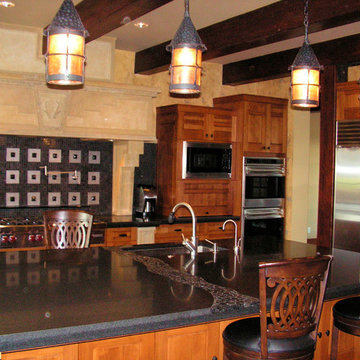
Eat-in kitchen - large galley medium tone wood floor eat-in kitchen idea in Other with an undermount sink, raised-panel cabinets, medium tone wood cabinets, soapstone countertops, black backsplash, porcelain backsplash, stainless steel appliances and two islands
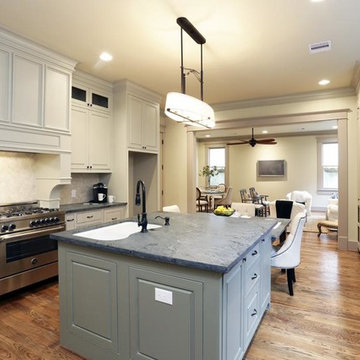
Jamie House Design provided the interior material selections, colors throughout and millwork/cabinetry design in collaboration with P&G Homes.
Example of a large arts and crafts galley medium tone wood floor enclosed kitchen design in Denver with an undermount sink, raised-panel cabinets, gray cabinets, soapstone countertops, beige backsplash, stone tile backsplash, stainless steel appliances and an island
Example of a large arts and crafts galley medium tone wood floor enclosed kitchen design in Denver with an undermount sink, raised-panel cabinets, gray cabinets, soapstone countertops, beige backsplash, stone tile backsplash, stainless steel appliances and an island
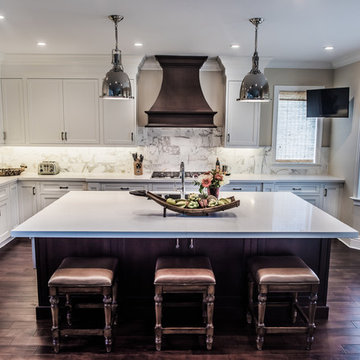
Inspiration for a mid-sized contemporary l-shaped dark wood floor open concept kitchen remodel in Miami with an undermount sink, shaker cabinets, white cabinets, soapstone countertops, white backsplash, stone slab backsplash, stainless steel appliances and an island
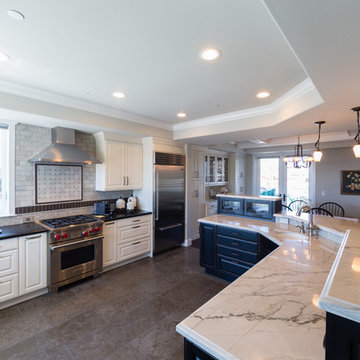
Large beach style l-shaped concrete floor and brown floor eat-in kitchen photo in San Luis Obispo with an undermount sink, raised-panel cabinets, white cabinets, soapstone countertops, gray backsplash, subway tile backsplash, stainless steel appliances and an island
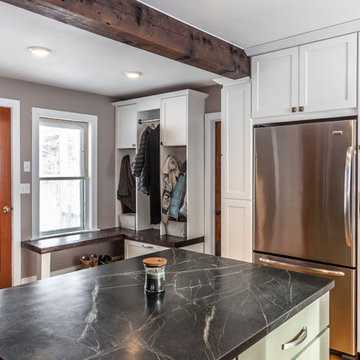
Designer: Matt Welch
Contractor: Adam Lambert
Photographer: Mark Bayer
Eat-in kitchen - mid-sized craftsman u-shaped light wood floor eat-in kitchen idea in Burlington with an undermount sink, shaker cabinets, white cabinets, soapstone countertops, white backsplash, stone tile backsplash, stainless steel appliances and an island
Eat-in kitchen - mid-sized craftsman u-shaped light wood floor eat-in kitchen idea in Burlington with an undermount sink, shaker cabinets, white cabinets, soapstone countertops, white backsplash, stone tile backsplash, stainless steel appliances and an island
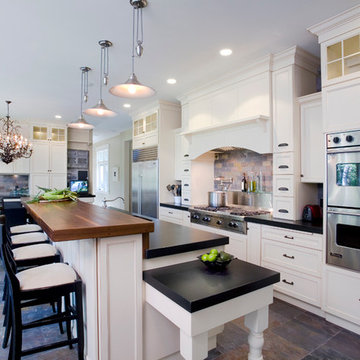
Custom chef's kitchen, island with bar seating, tile back splash, custom cabinets, random-sized slate floor.
Eat-in kitchen - large transitional l-shaped slate floor and gray floor eat-in kitchen idea in New York with white cabinets, multicolored backsplash, stainless steel appliances, an island, shaker cabinets, soapstone countertops, stone tile backsplash and an undermount sink
Eat-in kitchen - large transitional l-shaped slate floor and gray floor eat-in kitchen idea in New York with white cabinets, multicolored backsplash, stainless steel appliances, an island, shaker cabinets, soapstone countertops, stone tile backsplash and an undermount sink
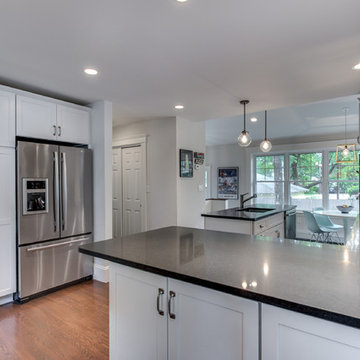
Example of a mid-sized transitional l-shaped dark wood floor eat-in kitchen design in Boston with an undermount sink, shaker cabinets, white cabinets, soapstone countertops, gray backsplash, stone tile backsplash, stainless steel appliances and an island
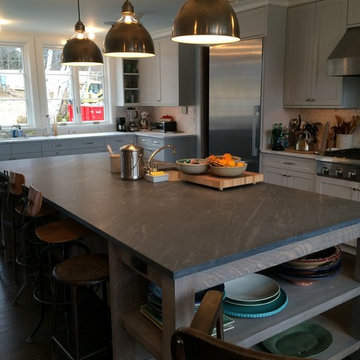
Pietra Cardosa Kitchen Island
Photo by PA
Example of a mid-sized farmhouse l-shaped enclosed kitchen design in New York with white backsplash, an undermount sink, beaded inset cabinets, white cabinets, soapstone countertops, marble backsplash, stainless steel appliances and an island
Example of a mid-sized farmhouse l-shaped enclosed kitchen design in New York with white backsplash, an undermount sink, beaded inset cabinets, white cabinets, soapstone countertops, marble backsplash, stainless steel appliances and an island
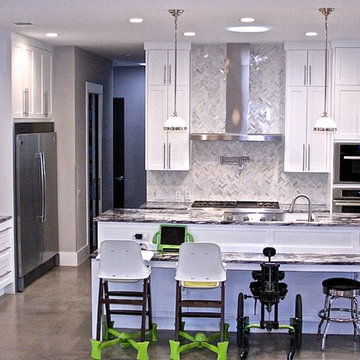
Adrienne Trigg
Kitchen - modern kitchen idea in Austin with an undermount sink, white cabinets, soapstone countertops, stone tile backsplash, stainless steel appliances and an island
Kitchen - modern kitchen idea in Austin with an undermount sink, white cabinets, soapstone countertops, stone tile backsplash, stainless steel appliances and an island
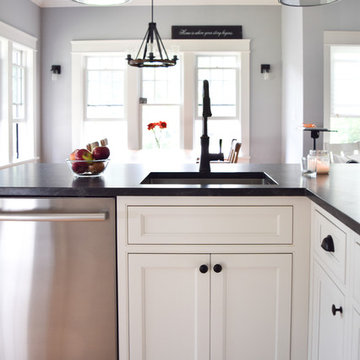
Eat-in kitchen - small country u-shaped medium tone wood floor eat-in kitchen idea in New York with an undermount sink, beaded inset cabinets, white cabinets, soapstone countertops, marble backsplash, stainless steel appliances and a peninsula
Kitchen with an Undermount Sink and Soapstone Countertops Ideas
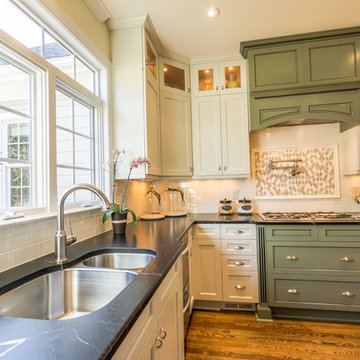
This kitchen features mixed color cabinetry, beautiful soap stone countertops, hand-crackled subway tile backsplash, hardwood floors, and stainless steel appliances. The double stacked cabinetry with glass and lighting give this kitchen height. The fabulous large birdcage pendants give this kitchen a nice final touch.
Photo Credit: Bob Fortner
5





