Kitchen with an Undermount Sink and Tile Countertops Ideas
Refine by:
Budget
Sort by:Popular Today
101 - 120 of 1,163 photos
Item 1 of 3
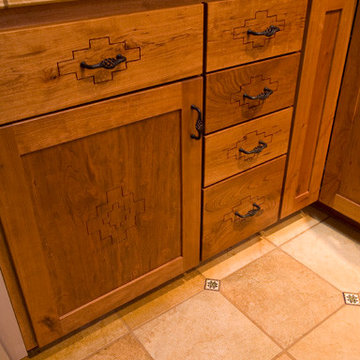
Small southwest u-shaped ceramic tile eat-in kitchen photo in Albuquerque with an undermount sink, flat-panel cabinets, light wood cabinets, tile countertops, beige backsplash, ceramic backsplash, stainless steel appliances and no island
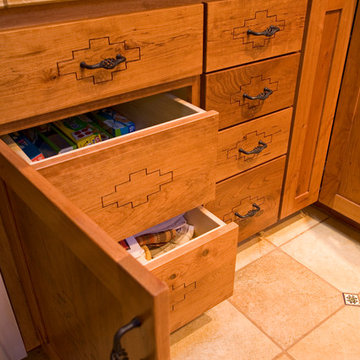
Eat-in kitchen - small southwestern u-shaped ceramic tile eat-in kitchen idea in Albuquerque with an undermount sink, flat-panel cabinets, light wood cabinets, tile countertops, beige backsplash, ceramic backsplash, stainless steel appliances and no island
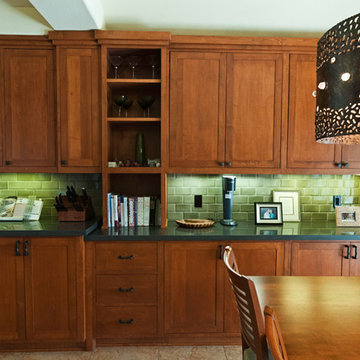
Inspiration for a small craftsman galley marble floor eat-in kitchen remodel in Other with an undermount sink, flat-panel cabinets, light wood cabinets, tile countertops, beige backsplash, stone tile backsplash, stainless steel appliances and no island
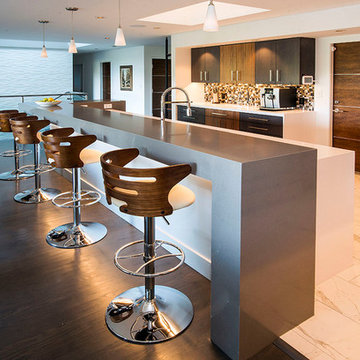
McCutcheon Construction, Inc., Berkeley, California, 2019 NARI CotY Award-Winning Residential Interior Over $150,000
Example of a mid-sized trendy single-wall open concept kitchen design in San Francisco with an undermount sink, flat-panel cabinets, tile countertops, multicolored backsplash, stainless steel appliances, an island and gray countertops
Example of a mid-sized trendy single-wall open concept kitchen design in San Francisco with an undermount sink, flat-panel cabinets, tile countertops, multicolored backsplash, stainless steel appliances, an island and gray countertops
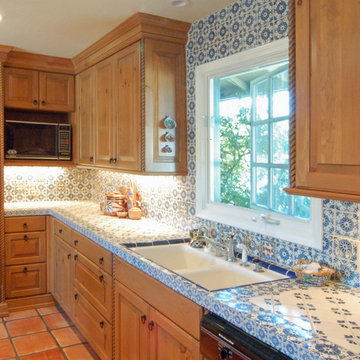
A nice Hispanic lady wanted her kitchen to be brighter and to reflect her ethnic heritage. Maintaining the basic footprint to preserve the Terra-cotta floor, San Luis Kitchen replaced her boring flat-panel stock cabinets with custom knotty pine ones. We added details such as rope trim, a stacked crown, and ring pulls for handles. The client then chose a traditional style tile counter at the sink and butcher block for the island.
Wood-Mode Fine Custom Cabinetry: Brookhaven's Winfield
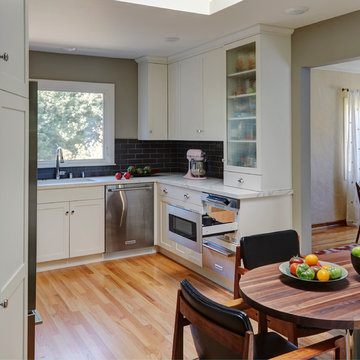
Mike Kaskel
Mid-sized transitional u-shaped light wood floor enclosed kitchen photo in San Francisco with an undermount sink, shaker cabinets, white cabinets, tile countertops, gray backsplash, stone tile backsplash, stainless steel appliances and no island
Mid-sized transitional u-shaped light wood floor enclosed kitchen photo in San Francisco with an undermount sink, shaker cabinets, white cabinets, tile countertops, gray backsplash, stone tile backsplash, stainless steel appliances and no island
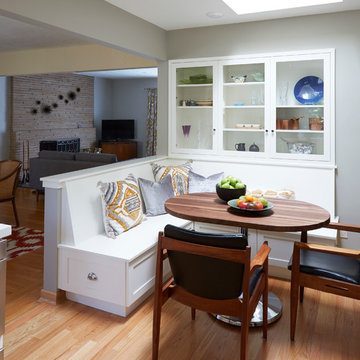
Mike Kaskel
Enclosed kitchen - mid-sized transitional u-shaped light wood floor enclosed kitchen idea in San Francisco with an undermount sink, shaker cabinets, white cabinets, tile countertops, gray backsplash, stone tile backsplash, stainless steel appliances and no island
Enclosed kitchen - mid-sized transitional u-shaped light wood floor enclosed kitchen idea in San Francisco with an undermount sink, shaker cabinets, white cabinets, tile countertops, gray backsplash, stone tile backsplash, stainless steel appliances and no island
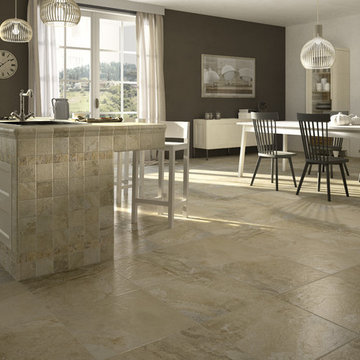
Crossville Studios Kalahari Almond by Imola Ceramica
Inspiration for a large transitional porcelain tile eat-in kitchen remodel in Denver with an undermount sink, shaker cabinets, white cabinets, tile countertops and an island
Inspiration for a large transitional porcelain tile eat-in kitchen remodel in Denver with an undermount sink, shaker cabinets, white cabinets, tile countertops and an island
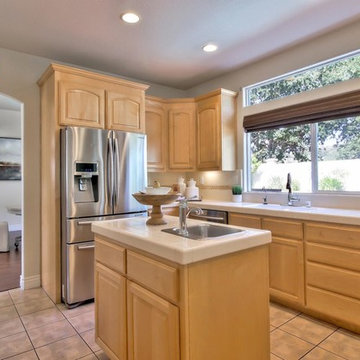
Example of a mid-sized transitional u-shaped ceramic tile and beige floor eat-in kitchen design in San Francisco with an undermount sink, raised-panel cabinets, light wood cabinets, tile countertops, white backsplash, ceramic backsplash, stainless steel appliances, an island and white countertops
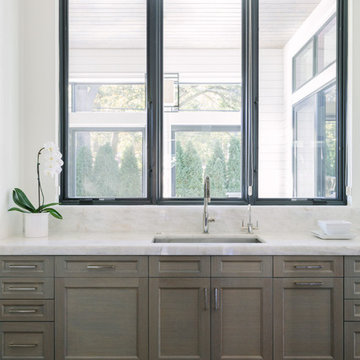
Photo Credit:
Aimée Mazzenga
Example of a mid-sized trendy galley dark wood floor and brown floor enclosed kitchen design in Chicago with an undermount sink, beaded inset cabinets, medium tone wood cabinets, tile countertops, white backsplash, porcelain backsplash, stainless steel appliances, an island and white countertops
Example of a mid-sized trendy galley dark wood floor and brown floor enclosed kitchen design in Chicago with an undermount sink, beaded inset cabinets, medium tone wood cabinets, tile countertops, white backsplash, porcelain backsplash, stainless steel appliances, an island and white countertops
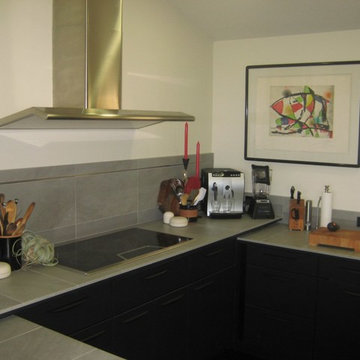
Jonathan Mahnken
Inspiration for a contemporary dark wood floor eat-in kitchen remodel in Santa Barbara with an undermount sink, flat-panel cabinets, black cabinets, tile countertops, gray backsplash, ceramic backsplash, stainless steel appliances and no island
Inspiration for a contemporary dark wood floor eat-in kitchen remodel in Santa Barbara with an undermount sink, flat-panel cabinets, black cabinets, tile countertops, gray backsplash, ceramic backsplash, stainless steel appliances and no island
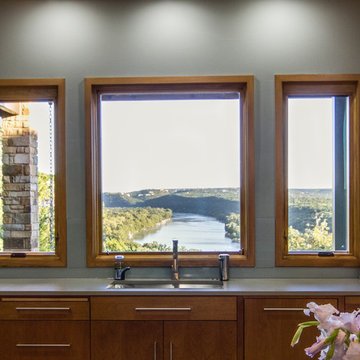
Kitchen sink with a view
Large arts and crafts u-shaped medium tone wood floor and brown floor enclosed kitchen photo in Austin with an undermount sink, flat-panel cabinets, light wood cabinets, tile countertops, gray backsplash, glass sheet backsplash, stainless steel appliances, an island and gray countertops
Large arts and crafts u-shaped medium tone wood floor and brown floor enclosed kitchen photo in Austin with an undermount sink, flat-panel cabinets, light wood cabinets, tile countertops, gray backsplash, glass sheet backsplash, stainless steel appliances, an island and gray countertops
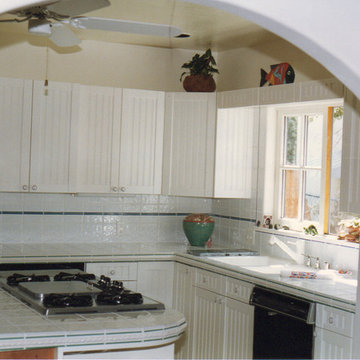
Small beach style l-shaped eat-in kitchen photo in Orange County with an undermount sink, recessed-panel cabinets, white cabinets, tile countertops, white backsplash, ceramic backsplash, black appliances and an island
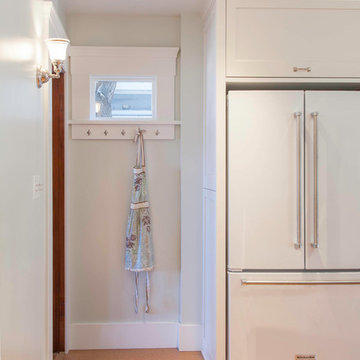
What once was a glass door where the neighbors could (and did!) peer in is now a high window with multi-use hooks.
Photo by Gail Owens
Example of a classic cork floor and brown floor enclosed kitchen design in San Diego with an undermount sink, shaker cabinets, white cabinets, tile countertops, green backsplash, ceramic backsplash, white appliances and an island
Example of a classic cork floor and brown floor enclosed kitchen design in San Diego with an undermount sink, shaker cabinets, white cabinets, tile countertops, green backsplash, ceramic backsplash, white appliances and an island
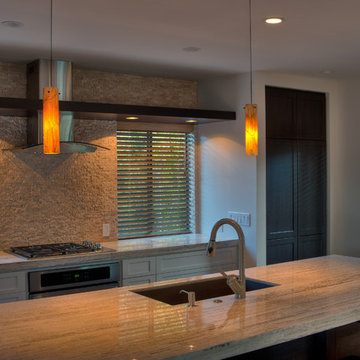
Designer . Bobbi Tone Photographer . Bob Canepa www.bobcanepaphotography.com
Kitchen pantry - mid-sized transitional single-wall medium tone wood floor kitchen pantry idea in San Luis Obispo with an undermount sink, recessed-panel cabinets, dark wood cabinets, tile countertops, beige backsplash, stone tile backsplash, stainless steel appliances and an island
Kitchen pantry - mid-sized transitional single-wall medium tone wood floor kitchen pantry idea in San Luis Obispo with an undermount sink, recessed-panel cabinets, dark wood cabinets, tile countertops, beige backsplash, stone tile backsplash, stainless steel appliances and an island
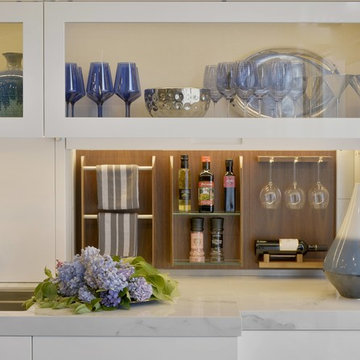
The all new display in Bilotta’s Mamaroneck showroom is designed by Fabrice Garson. This contemporary kitchen is well equipped with all the necessities that every chef dreams of while keeping a modern clean look. Fabrice used a mix of light and dark shades combined with smooth and textured finishes, stainless steel drawers, and splashes of vibrant blue and bright white accessories to bring the space to life. The pantry cabinetry and oven surround are Artcraft’s Eva door in a Rift White Oak finished in a Dark Smokehouse Gloss. The sink wall is also the Eva door in a Pure White Gloss with horizontal motorized bi-fold wall cabinets with glass fronts. The White Matte backsplash below these wall cabinets lifts up to reveal walnut inserts that store spices, knives and other cooking essentials. In front of this backsplash is a Galley Workstation sink with 2 contemporary faucets in brushed stainless from Brizo. To the left of the sink is a Fisher Paykel dishwasher hidden behind a white gloss panel which opens with a knock of your hand. The large 10 1/2-foot island has a mix of Dark Linen laminate drawer fronts on one side and stainless-steel drawer fronts on the other and holds a Miseno stainless-steel undermount prep sink with a matte black Brizo faucet, a Fisher Paykel dishwasher drawer, a Fisher Paykel induction cooktop, and a Miele Hood above. The porcelain waterfall countertop (from Walker Zanger), flows from one end of the island to the other and continues in one sweep across to the table connecting the two into one kitchen and dining unit.
Designer: Fabrice Garson. Photographer: Peter Krupenye
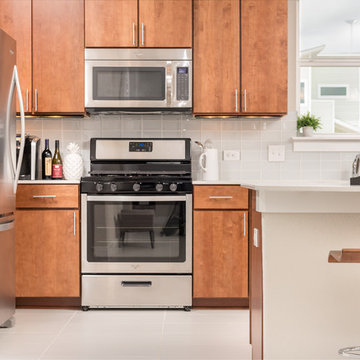
Mid-sized trendy l-shaped porcelain tile eat-in kitchen photo in Austin with an undermount sink, flat-panel cabinets, medium tone wood cabinets, tile countertops, white backsplash, subway tile backsplash, stainless steel appliances and an island
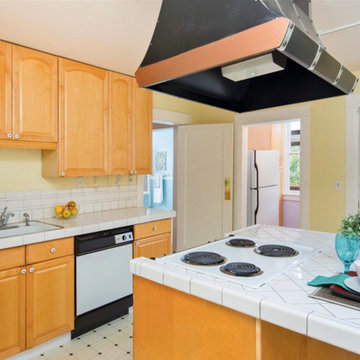
THE KITCHEN, WHILE IT DOES NEED A RENO, STILL PROVIDES AN OPEN AND AIRY WORK SPACE. THE ISLAND DOES PROVIDE SOME SEATING, AND THERE'S AN ORIGINAL BUTLER'S PANTRY. THE BASEMENT/MOTHER IN LAW UNIT IS ACCESSED THROUGH THE DOOR TO THE LEFT. THERE'S HUGE POTENTIAL IN THIS SPACE!
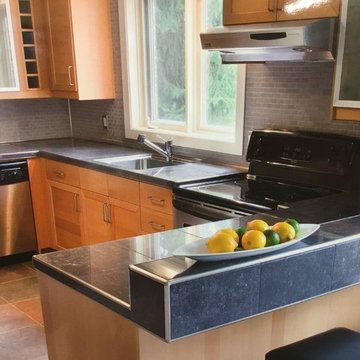
Inspiration for a mid-sized contemporary u-shaped ceramic tile and multicolored floor eat-in kitchen remodel in Nashville with an undermount sink, shaker cabinets, light wood cabinets, tile countertops, gray backsplash, ceramic backsplash, stainless steel appliances and a peninsula
Kitchen with an Undermount Sink and Tile Countertops Ideas
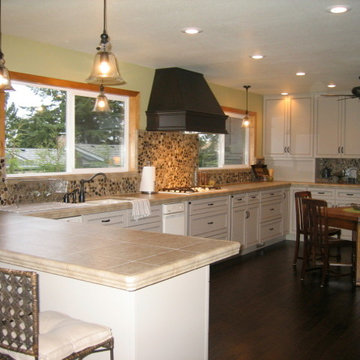
Eat-in kitchen - traditional dark wood floor eat-in kitchen idea in Seattle with an undermount sink, shaker cabinets, tile countertops, multicolored backsplash, stone tile backsplash, white appliances and white cabinets
6





