Kitchen with an Undermount Sink and Yellow Cabinets Ideas
Refine by:
Budget
Sort by:Popular Today
161 - 180 of 2,347 photos
Item 1 of 3
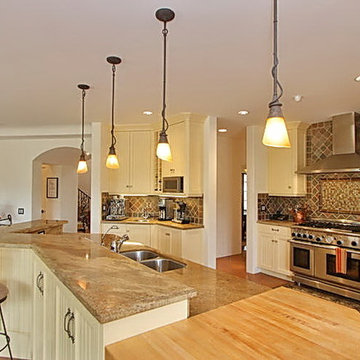
Painted wood cabinets with natural stone countertops and slate tile back splash that incorporates a glass tile inlay create a comfortable but elegant ambiance to this beautiful kitchen.
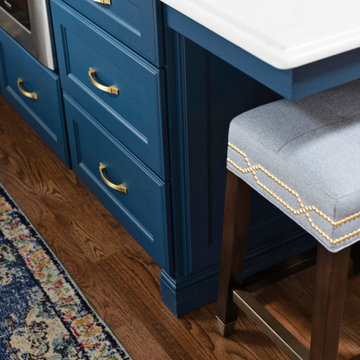
Large transitional u-shaped light wood floor and brown floor open concept kitchen photo in Orlando with an undermount sink, shaker cabinets, yellow cabinets, granite countertops, gray backsplash, marble backsplash, stainless steel appliances, an island and white countertops

Contemporary Style kitchen with Fabuwood white laminate doors and a granite countertop. Photography by Linda McManus
Main Line Kitchen Design is a brand new business model! We are a group of skilled Kitchen Designers each with many years of experience planning kitchens around the Delaware Valley. And we are cabinet dealers for 6 nationally distributed cabinet lines like traditional showrooms. At Main Line Kitchen Design instead of a full showroom we use a small office and selection center, and 100’s of sample doorstyles, finish and sample kitchen cabinets, as well as photo design books and CAD on laptops to display your kitchen. This way we eliminate the need and the cost associated with a showroom business model. This makes the design process more convenient for our customers, and we pass the significant savings on to them as well.
We believe that since a web site like Houzz.com has over half a million kitchen photos any advantage to going to a full kitchen showroom with full kitchen displays has been lost. Almost no customer today will ever get to see a display kitchen in their door style and finish there are just too many possibilities. And of course the design of each kitchen is unique anyway.
Our design process also allows us to spend more time working on our customer’s designs. This is what we enjoy most about our business and it is what makes the difference between an average and a great kitchen design. The kitchen cabinet lines we design with and sell are Jim Bishop, 6 Square, Fabuwood, Brighton, and Wellsford Fine Custom Cabinetry. Links to the lines can be found at the bottom of this and all of our web pages. Simply click on the logos of each cabinet line to reach their web site.
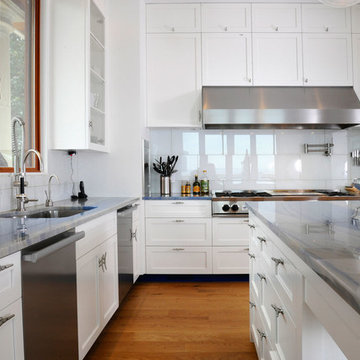
Kitchen - coastal medium tone wood floor kitchen idea in New York with an undermount sink, recessed-panel cabinets, yellow cabinets, marble countertops, white backsplash, ceramic backsplash, stainless steel appliances and an island
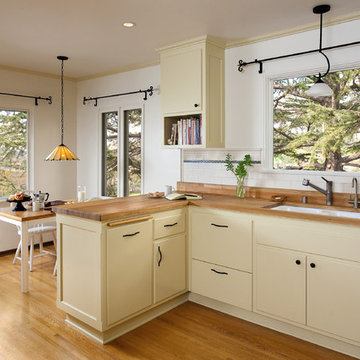
Kitchen open to Breakfast Nook. Photo by Clark Dugger
Mid-sized elegant u-shaped medium tone wood floor and orange floor eat-in kitchen photo in Los Angeles with an undermount sink, raised-panel cabinets, yellow cabinets, wood countertops, white backsplash, ceramic backsplash, black appliances and no island
Mid-sized elegant u-shaped medium tone wood floor and orange floor eat-in kitchen photo in Los Angeles with an undermount sink, raised-panel cabinets, yellow cabinets, wood countertops, white backsplash, ceramic backsplash, black appliances and no island
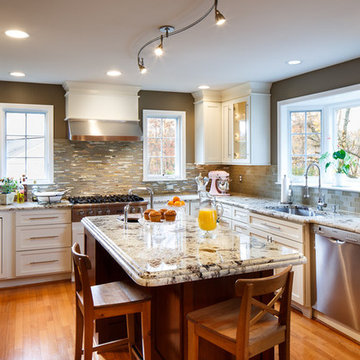
This kitchen island hosts a second sink and is a perfect place for food prep, food service and for guests to visit with the host. We used 2 different glass tiles on the backsplash to create interest and define the cooktop and hood. This also adds texture and interest to a large space. Photos by David Keith
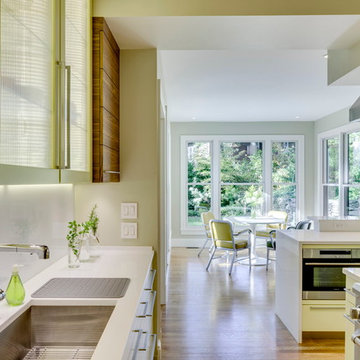
The cooking and cleanup area at the rear of the kitchen with view to the island, eat-in dining area, and landscaped garden beyond.
Photo by James Leynse Photography
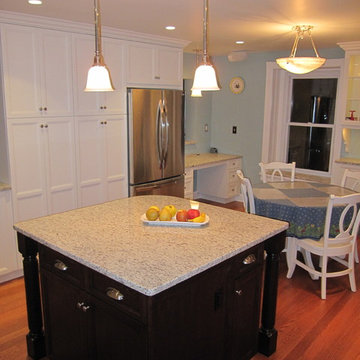
White painted perimeter and english walnut stained island accented with stainless appliances and brushed satin nickel hardware.
Inspiration for a large timeless u-shaped medium tone wood floor enclosed kitchen remodel in Philadelphia with recessed-panel cabinets, an island, an undermount sink, yellow cabinets, granite countertops, white backsplash, ceramic backsplash and white appliances
Inspiration for a large timeless u-shaped medium tone wood floor enclosed kitchen remodel in Philadelphia with recessed-panel cabinets, an island, an undermount sink, yellow cabinets, granite countertops, white backsplash, ceramic backsplash and white appliances
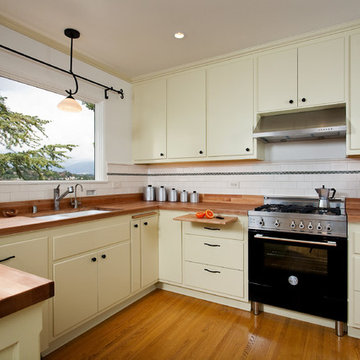
Kitchen with views of mountains beyond in hillside Alhambra. Photo by Clark Dugger
Mid-sized elegant u-shaped medium tone wood floor and orange floor eat-in kitchen photo in Los Angeles with an undermount sink, raised-panel cabinets, yellow cabinets, wood countertops, white backsplash, ceramic backsplash and black appliances
Mid-sized elegant u-shaped medium tone wood floor and orange floor eat-in kitchen photo in Los Angeles with an undermount sink, raised-panel cabinets, yellow cabinets, wood countertops, white backsplash, ceramic backsplash and black appliances
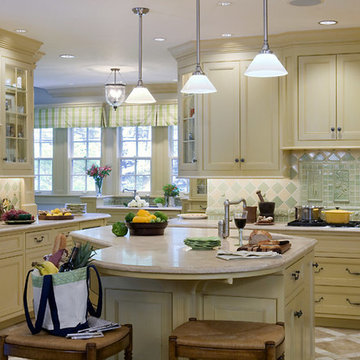
Vincentsen•Blasi Architecture
Eat-in kitchen - traditional slate floor eat-in kitchen idea in New York with an undermount sink, raised-panel cabinets, yellow cabinets, ceramic backsplash and stainless steel appliances
Eat-in kitchen - traditional slate floor eat-in kitchen idea in New York with an undermount sink, raised-panel cabinets, yellow cabinets, ceramic backsplash and stainless steel appliances
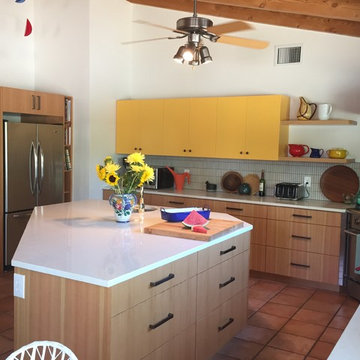
Open concept kitchen - mid-sized eclectic u-shaped travertine floor and brown floor open concept kitchen idea in Phoenix with an undermount sink, flat-panel cabinets, yellow cabinets, quartz countertops, gray backsplash, matchstick tile backsplash, stainless steel appliances and an island
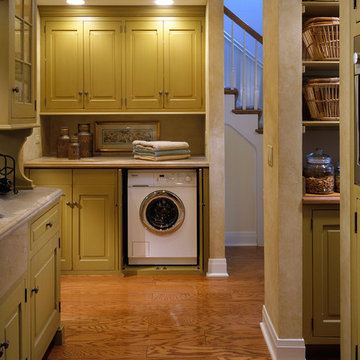
Photo Bruce Van Inwegen
Example of a large mountain style l-shaped light wood floor kitchen pantry design in Chicago with an undermount sink, flat-panel cabinets, yellow cabinets, limestone countertops, multicolored backsplash, metal backsplash, paneled appliances and an island
Example of a large mountain style l-shaped light wood floor kitchen pantry design in Chicago with an undermount sink, flat-panel cabinets, yellow cabinets, limestone countertops, multicolored backsplash, metal backsplash, paneled appliances and an island
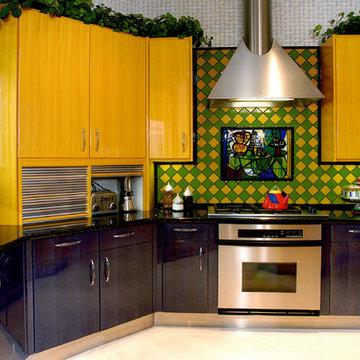
Inspiration for a mid-sized contemporary l-shaped light wood floor eat-in kitchen remodel in Chicago with an undermount sink, flat-panel cabinets, yellow cabinets, multicolored backsplash, porcelain backsplash, stainless steel appliances and an island

Serpentine marble tile from Waterworks, corded chairs from McGee and CO, Cabinetry from Plato Woodwork.
Example of a large transitional u-shaped light wood floor and beige floor open concept kitchen design in Denver with an undermount sink, recessed-panel cabinets, yellow cabinets, quartz countertops, gray backsplash, marble backsplash, paneled appliances, an island and beige countertops
Example of a large transitional u-shaped light wood floor and beige floor open concept kitchen design in Denver with an undermount sink, recessed-panel cabinets, yellow cabinets, quartz countertops, gray backsplash, marble backsplash, paneled appliances, an island and beige countertops
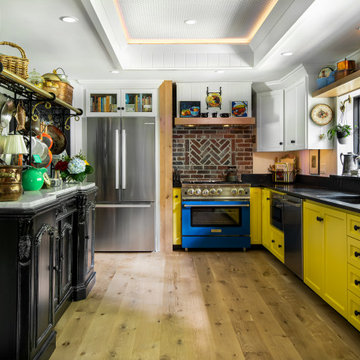
Mid-sized transitional l-shaped light wood floor, brown floor and tray ceiling open concept kitchen photo in Kansas City with an undermount sink, shaker cabinets, yellow cabinets, soapstone countertops, black backsplash, wood backsplash, colored appliances, no island and black countertops
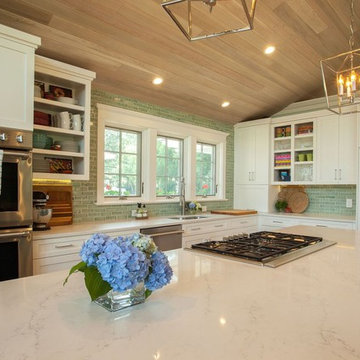
Example of a mid-sized beach style l-shaped light wood floor eat-in kitchen design in Providence with an undermount sink, shaker cabinets, yellow cabinets, quartz countertops, green backsplash, subway tile backsplash, white appliances, an island and white countertops
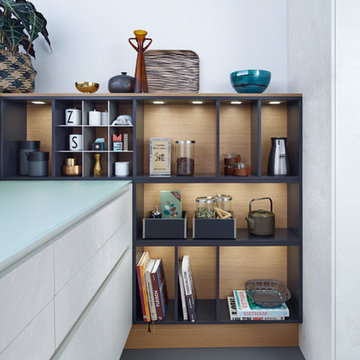
The material and color of this kitchen have a timeless appearance: CONCRETE dakar, concrete in an off-white as front material, the surface featuring a fine structure thanks to the masterly application. The modular „on-top shelving“ with a light wood back panel shapes the wall above the countertop, livens up the otherwise linear planning and gives the room a homely character.
The integrated LED lights can be individually controlled remotely in terms of color and intensity. Leicht.Com
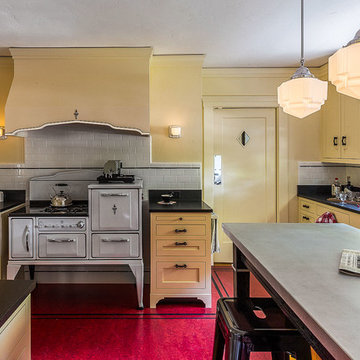
Kitchen in a 1926 bungalow, done to my client's brief that it should look 'original' to the house.
The three 'jewels' of the kitchen are the immaculately restored 1928 Wedgwood high-oven stove, the SubZero refrigerator/freezer designed to look like an old-fashioned ice box, and the island referencing a farmhouse table with pie-save cabinet underneath, done in ebonized oak and painted bead-board.
The red Marmoleum floor has double inlaid borders, the counters are honed black granite, and the walls, cabinets, and trim are all painted a soft ocher-based cream-colour taken from a 1926 DutchBoy paint deck. Virtually everything is custom, save the sink, faucets, and pulls, done to my original designs. The Bosch dishwasher, washer, and dryer are all hidden in the cabinetry.
All photographs courtesy David Duncan Livingston. (Kitchen featured in Fall 2018 AMERICAN BUNGALOW magazine)
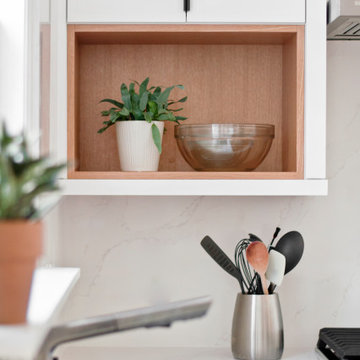
Mid-sized danish l-shaped medium tone wood floor and orange floor eat-in kitchen photo in Nashville with an undermount sink, flat-panel cabinets, yellow cabinets, quartz countertops, white backsplash, stone slab backsplash, stainless steel appliances, an island and white countertops
Kitchen with an Undermount Sink and Yellow Cabinets Ideas
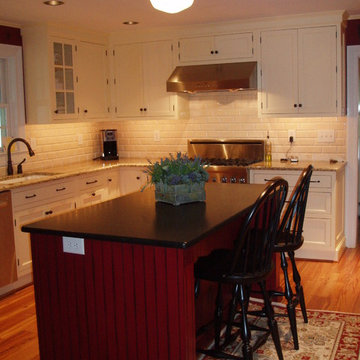
Entertaining was a frequent activity, so two dishwashers were incorporated into the design. The main dishwasher was placed next to the sink and the back up dishwasher was located in the island.
9





