Kitchen with an Undermount Sink and Yellow Cabinets Ideas
Refine by:
Budget
Sort by:Popular Today
141 - 160 of 2,347 photos
Item 1 of 3
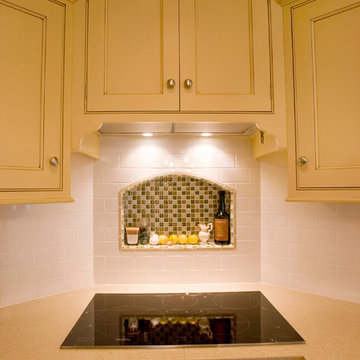
Ellen Harasimowicz Photography
Elegant l-shaped eat-in kitchen photo in Boston with an undermount sink, flat-panel cabinets, yellow cabinets, quartz countertops, white backsplash, ceramic backsplash and stainless steel appliances
Elegant l-shaped eat-in kitchen photo in Boston with an undermount sink, flat-panel cabinets, yellow cabinets, quartz countertops, white backsplash, ceramic backsplash and stainless steel appliances
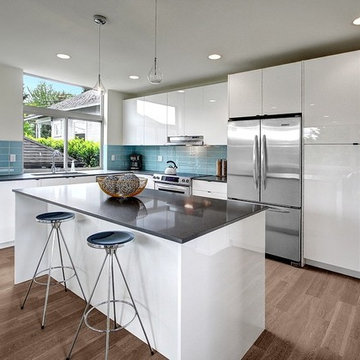
Real customer photos by Seattle simpleFLOORS - not available on our website, must come to the store or call. Looks more white/silvery in person.
Open concept kitchen - mid-sized modern medium tone wood floor open concept kitchen idea in Seattle with an undermount sink, flat-panel cabinets, yellow cabinets, quartz countertops, blue backsplash, subway tile backsplash, stainless steel appliances and an island
Open concept kitchen - mid-sized modern medium tone wood floor open concept kitchen idea in Seattle with an undermount sink, flat-panel cabinets, yellow cabinets, quartz countertops, blue backsplash, subway tile backsplash, stainless steel appliances and an island
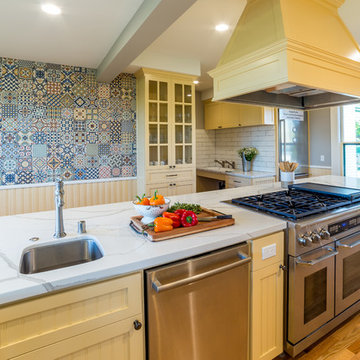
This project came to be when the Olivewood Gardens Learning Center wanted to upgrade their kitchen without losing the historical aesthetic and character of the home. In order to maximize space and create a flow that would be conducive to the group cooking classes that are one of their signature programs, the kitchen floorplan was essentially "flipped," creating functional workspace and room for an oversized island. The kitchen was updated with new cabinetry, appliances, custom hood, and a fun backsplash as a focal point above the sink. Specific attention to detail was given to each selection, down to the Kohler plumbing fixtures, to give the space an updated feel that fit seamlessly with the property's heritage.
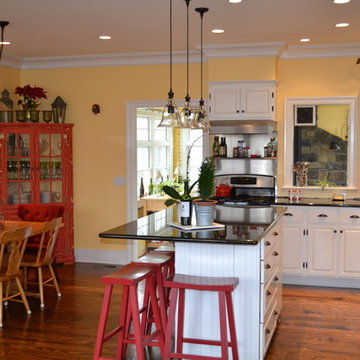
Example of a large farmhouse l-shaped dark wood floor eat-in kitchen design in Baltimore with an undermount sink, raised-panel cabinets, yellow cabinets, granite countertops, yellow backsplash, stainless steel appliances and an island
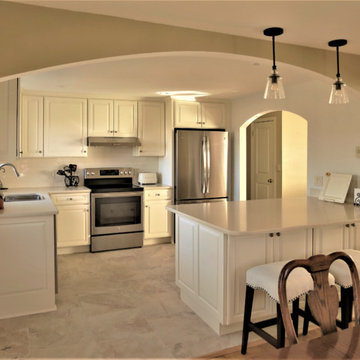
Example of a small classic l-shaped porcelain tile and multicolored floor eat-in kitchen design in Bridgeport with an undermount sink, raised-panel cabinets, yellow cabinets, quartz countertops, white backsplash, subway tile backsplash, stainless steel appliances and a peninsula

Kitchen - mid-sized transitional galley porcelain tile and beige floor kitchen idea in New York with an undermount sink, raised-panel cabinets, yellow cabinets, quartzite countertops, white backsplash, glass sheet backsplash, stainless steel appliances, a peninsula and white countertops

This tiny kitchen located on the Main Line is hidden within an orginal old farmhouse in Gladwyne, Pennsylvania. This gorgeous kitchen is not only charming, it also has very clean modern lines and elements. The clients selected the classic white, painted shaker cabinets from Fabuwood Cabinetry. The selection of all white materials, including a traditional white subway tile, white quartz countertops, and a simple white shaker door style gives this kitchen the sleek, modern style. The old laminate floor was removed to expose the beautiful, orginal hardwood floors that were refinsihed to bring out the more traditional, rustic farmhouse look. Although this kitchen is small, the white cabinets and finishes give the illusion that the space is much larger. This cozy kitchen is elegant, clean and stunning. The design kept the style of the kitchen true to the farmhouse style of the home while also adding a touch of modern to complete the design.
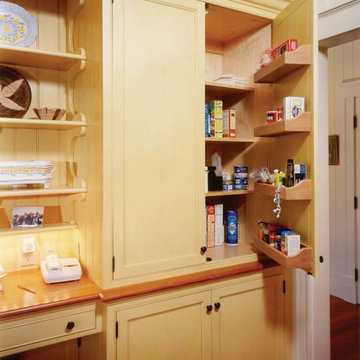
The convenience of accessible storage is apparent as soon as the pantry door is opened. Functional interiors in fine custom cabinetry have always been an essential consideration in kitchens by Jaeger & Ernst cabinetmakers. The unique over cabinet desk brings function and beauty to the kitchen. To better bring the kitchen to its historical roots, the cabinets were built with cherry wood, painted and then in wear areas, the finish was rubbed off to reveal the wood beneath. Project # 6458.5
Elizabeth Churchill Architect
Michael Meyers
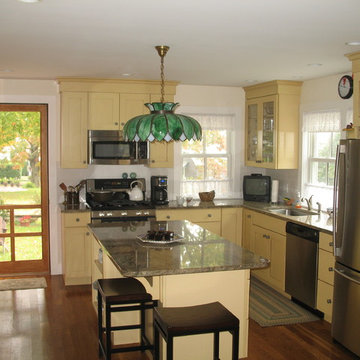
New open kitchen with old-time charm, ample storage and workspace.
Example of a small beach style l-shaped dark wood floor and brown floor open concept kitchen design in Bridgeport with an undermount sink, shaker cabinets, yellow cabinets, granite countertops, stainless steel appliances and an island
Example of a small beach style l-shaped dark wood floor and brown floor open concept kitchen design in Bridgeport with an undermount sink, shaker cabinets, yellow cabinets, granite countertops, stainless steel appliances and an island
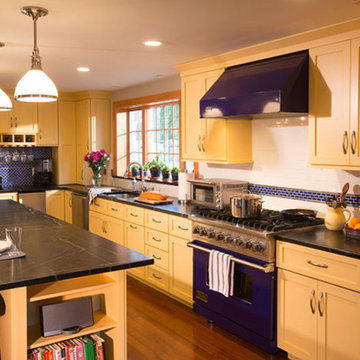
Eat-in kitchen - large l-shaped medium tone wood floor eat-in kitchen idea in Providence with an undermount sink, shaker cabinets, yellow cabinets, soapstone countertops, blue backsplash, glass tile backsplash, colored appliances and an island
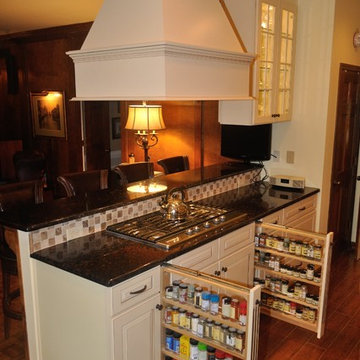
Under-counter, pull-out spice rack gives more counter work space and a cleaner look.
Inspiration for a mid-sized timeless porcelain tile open concept kitchen remodel in Other with an undermount sink, raised-panel cabinets, yellow cabinets, granite countertops, beige backsplash and stainless steel appliances
Inspiration for a mid-sized timeless porcelain tile open concept kitchen remodel in Other with an undermount sink, raised-panel cabinets, yellow cabinets, granite countertops, beige backsplash and stainless steel appliances
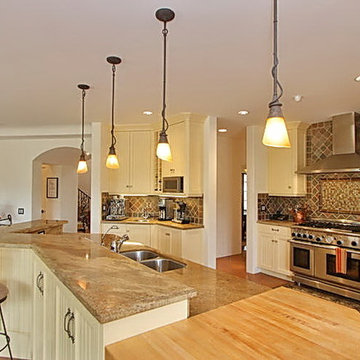
Painted wood cabinets with natural stone countertops and slate tile back splash that incorporates a glass tile inlay create a comfortable but elegant ambiance to this beautiful kitchen.
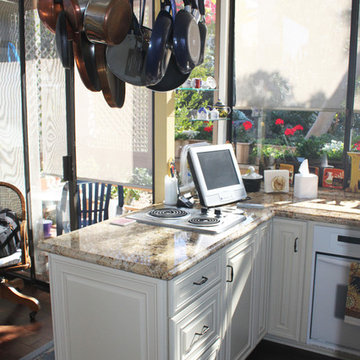
This home had some of the most breath taking views! The client wanted to brighten up the space to make the view the focal point. The pale yellow cabinets compliment the blues perfectly. The simple palette allows for lots of bright flowers and pots to liven up this eclectic space.
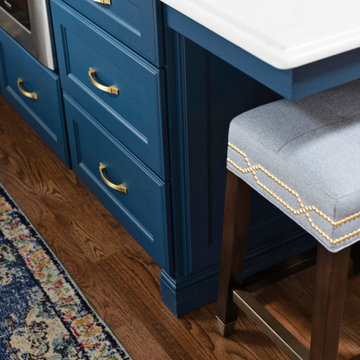
Large transitional u-shaped light wood floor and brown floor open concept kitchen photo in Orlando with an undermount sink, shaker cabinets, yellow cabinets, granite countertops, gray backsplash, marble backsplash, stainless steel appliances, an island and white countertops

Contemporary Style kitchen with Fabuwood white laminate doors and a granite countertop. Photography by Linda McManus
Main Line Kitchen Design is a brand new business model! We are a group of skilled Kitchen Designers each with many years of experience planning kitchens around the Delaware Valley. And we are cabinet dealers for 6 nationally distributed cabinet lines like traditional showrooms. At Main Line Kitchen Design instead of a full showroom we use a small office and selection center, and 100’s of sample doorstyles, finish and sample kitchen cabinets, as well as photo design books and CAD on laptops to display your kitchen. This way we eliminate the need and the cost associated with a showroom business model. This makes the design process more convenient for our customers, and we pass the significant savings on to them as well.
We believe that since a web site like Houzz.com has over half a million kitchen photos any advantage to going to a full kitchen showroom with full kitchen displays has been lost. Almost no customer today will ever get to see a display kitchen in their door style and finish there are just too many possibilities. And of course the design of each kitchen is unique anyway.
Our design process also allows us to spend more time working on our customer’s designs. This is what we enjoy most about our business and it is what makes the difference between an average and a great kitchen design. The kitchen cabinet lines we design with and sell are Jim Bishop, 6 Square, Fabuwood, Brighton, and Wellsford Fine Custom Cabinetry. Links to the lines can be found at the bottom of this and all of our web pages. Simply click on the logos of each cabinet line to reach their web site.
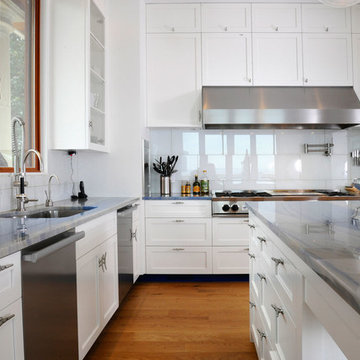
Kitchen - coastal medium tone wood floor kitchen idea in New York with an undermount sink, recessed-panel cabinets, yellow cabinets, marble countertops, white backsplash, ceramic backsplash, stainless steel appliances and an island
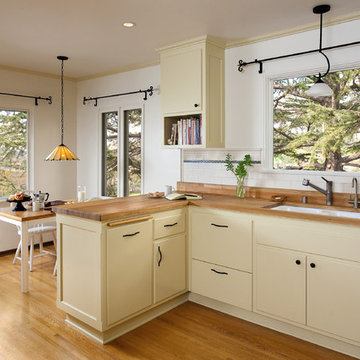
Kitchen open to Breakfast Nook. Photo by Clark Dugger
Mid-sized elegant u-shaped medium tone wood floor and orange floor eat-in kitchen photo in Los Angeles with an undermount sink, raised-panel cabinets, yellow cabinets, wood countertops, white backsplash, ceramic backsplash, black appliances and no island
Mid-sized elegant u-shaped medium tone wood floor and orange floor eat-in kitchen photo in Los Angeles with an undermount sink, raised-panel cabinets, yellow cabinets, wood countertops, white backsplash, ceramic backsplash, black appliances and no island
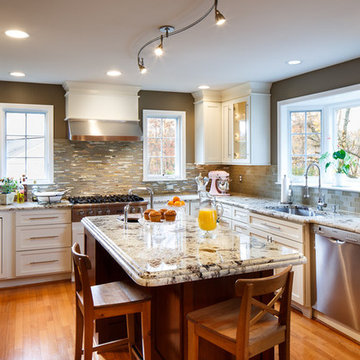
This kitchen island hosts a second sink and is a perfect place for food prep, food service and for guests to visit with the host. We used 2 different glass tiles on the backsplash to create interest and define the cooktop and hood. This also adds texture and interest to a large space. Photos by David Keith
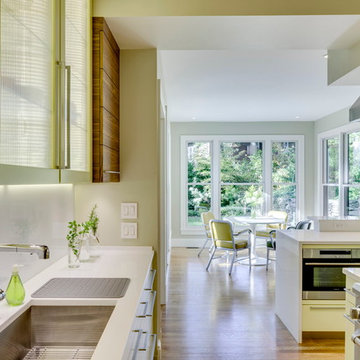
The cooking and cleanup area at the rear of the kitchen with view to the island, eat-in dining area, and landscaped garden beyond.
Photo by James Leynse Photography
Kitchen with an Undermount Sink and Yellow Cabinets Ideas
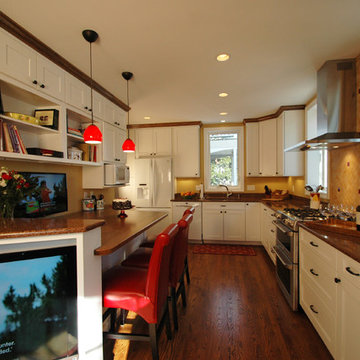
These Home Owners work in television and TV is a central part of their lives. So this traditional style galley kitchen has one major technological upgrade. Not 1 but 2 flat screen tvs! photos by David Merrick
8





