Kitchen with an Undermount Sink and Yellow Cabinets Ideas
Refine by:
Budget
Sort by:Popular Today
101 - 120 of 2,347 photos
Item 1 of 3
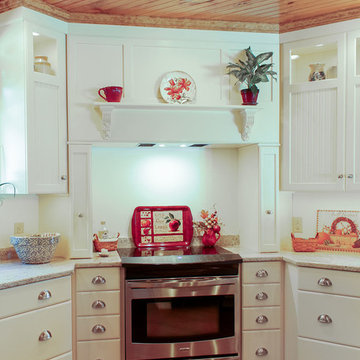
What had been the family summer “camp” on the lake for many years was to become a summer “home” for the owners in their retirement years. After meeting the requirements for rebuilding at waters edge, the couple focused on their next big requirement: a wonderful kitchen. This kitchen would be part of a single living space that combines the kitchen, dining and sitting areas. They wanted a beautiful, warm, inviting kitchen where they could enjoy their family, a kitchen that would take advantage of views of the lake, a kitchen that would be especially functional for one or more cooks and helpers -- and make it the perfect shade of yellow, please!
While they thought they wanted a kitchen with an island that overlooked the rest of the living space, their designer suggested a U-shaped design. A peninsula would minimize the concern that someone would inadvertently miss the edge of the two steps down to the lower living/dining area. It would also give them a kitchen that would allow for things on their wish list: a mantle style hood, a large window at the back of the house, countertop seating and lots of storage.
Placing the stove and mantle hood in the corner of the room created space for the large window, and opened up space for high quality storage with uninterrupted lengths of countertop. Rather than competing with the windows and the views, the high style of the mantle hood complements and balances the entire space. Glass was added to the upper section of the wall cabinets. They continue the effect of the transom windows and provide for display of pottery that had been collected over the years.
The sink was strategically positioned on the peninsula so that during food preparation or clean up there are views to the lake -- and the opportunity to socialize with people gathered at the countertop or in the living/dining area! Countertop seating was created by angling the extended Shivakashi granite countertop back into the kitchen and away from the steps. A third chair pulls up to the end of the countertop. It’s the favorite seat in the house!
The kitchen in this rebuilt lakeside home is being enjoyed and loved in its perfect shade of yellow – magically named “Full Moon”.
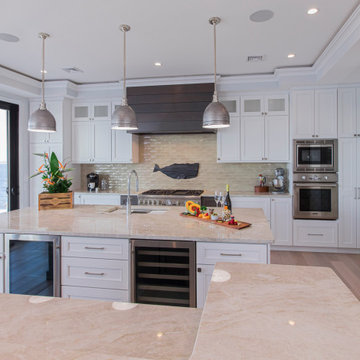
This 1st place winner of Tedd-Wood Cabinetry's National 2020 "Picture Perfect" Contest transitional category, Designed by Jennifer Jacob is in the "Stockton" door style in both Maple wood "White Opaque" and Cherry wood with "Morning Mist" and a light brushed black glaze.
The counter tops are "Taj Mahal" quartzite,
The back splash made by Sonoma tiles is "Stellar Trestle in Hidden Cove."
The flooring is Duchateau "Vernal Lugano"

Photo Bruce Van Inwegen
Inspiration for a large rustic l-shaped light wood floor kitchen pantry remodel in Chicago with an undermount sink, flat-panel cabinets, yellow cabinets, limestone countertops, multicolored backsplash, metal backsplash, paneled appliances and an island
Inspiration for a large rustic l-shaped light wood floor kitchen pantry remodel in Chicago with an undermount sink, flat-panel cabinets, yellow cabinets, limestone countertops, multicolored backsplash, metal backsplash, paneled appliances and an island
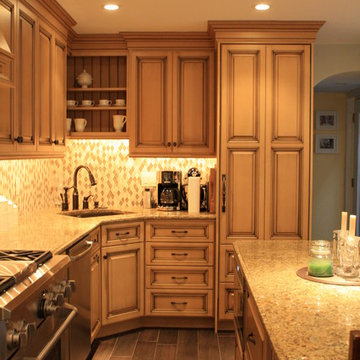
Just because a space is small doesn't mean that it can't have function and style.
Eat-in kitchen - small traditional l-shaped ceramic tile eat-in kitchen idea in Philadelphia with an undermount sink, raised-panel cabinets, yellow cabinets, granite countertops, multicolored backsplash, glass tile backsplash, stainless steel appliances and an island
Eat-in kitchen - small traditional l-shaped ceramic tile eat-in kitchen idea in Philadelphia with an undermount sink, raised-panel cabinets, yellow cabinets, granite countertops, multicolored backsplash, glass tile backsplash, stainless steel appliances and an island
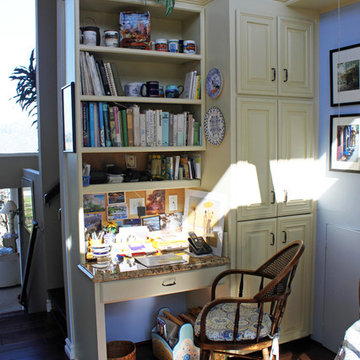
This home had some of the most breath taking views! The client wanted to brighten up the space to make the view the focal point. The pale yellow cabinets compliment the blues perfectly. The simple palette allows for lots of bright flowers and pots to liven up this eclectic space.
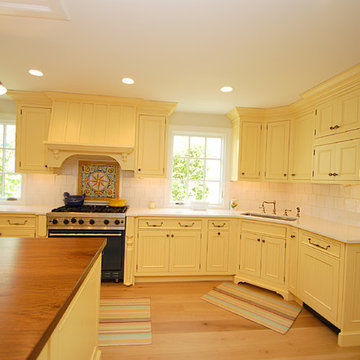
This cheerful Spring Lake New Jersey kitchen is featuring Jasmine Essex recessed beaded Wood-Mode Custom Cabinetry with white Caesarstone Engineered Quartz countertops surrounding the perimeter accompanied by a distressed walnut wood top for the island focal point.
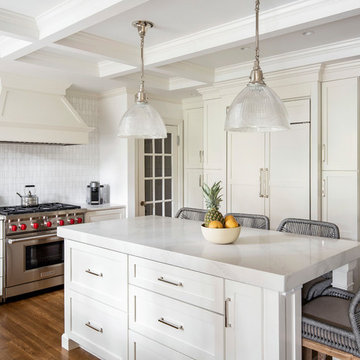
This stunning kitchen features cabinetry by CWP with 2 1/2" Waterfall Alleanza Quartz counters at the seated island.
Mid-sized transitional u-shaped medium tone wood floor enclosed kitchen photo in Boston with an undermount sink, shaker cabinets, yellow cabinets, quartz countertops, white backsplash, mosaic tile backsplash, paneled appliances, an island and white countertops
Mid-sized transitional u-shaped medium tone wood floor enclosed kitchen photo in Boston with an undermount sink, shaker cabinets, yellow cabinets, quartz countertops, white backsplash, mosaic tile backsplash, paneled appliances, an island and white countertops
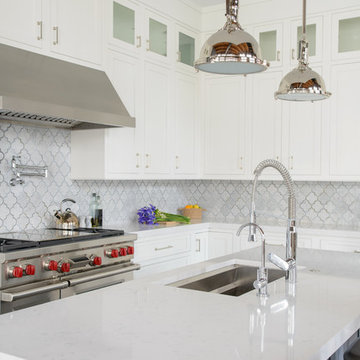
Cashmere-Carrara Premium Quartz
Kitchen - large transitional l-shaped dark wood floor kitchen idea in Chicago with quartz countertops, an undermount sink, recessed-panel cabinets, yellow cabinets, metallic backsplash, metal backsplash, stainless steel appliances and an island
Kitchen - large transitional l-shaped dark wood floor kitchen idea in Chicago with quartz countertops, an undermount sink, recessed-panel cabinets, yellow cabinets, metallic backsplash, metal backsplash, stainless steel appliances and an island
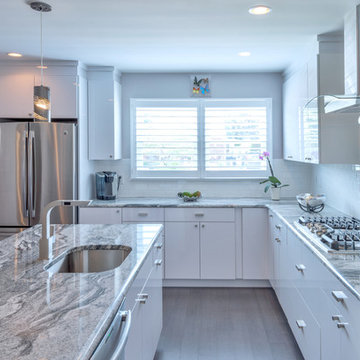
Linda McManus
Inspiration for a mid-sized contemporary l-shaped travertine floor eat-in kitchen remodel in Philadelphia with an undermount sink, flat-panel cabinets, yellow cabinets, granite countertops, white backsplash, subway tile backsplash, stainless steel appliances and an island
Inspiration for a mid-sized contemporary l-shaped travertine floor eat-in kitchen remodel in Philadelphia with an undermount sink, flat-panel cabinets, yellow cabinets, granite countertops, white backsplash, subway tile backsplash, stainless steel appliances and an island
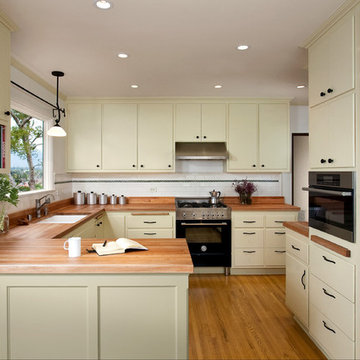
Kitchen. Photo by Clark Dugger
Mid-sized elegant u-shaped medium tone wood floor and orange floor eat-in kitchen photo in Los Angeles with an undermount sink, raised-panel cabinets, yellow cabinets, wood countertops, white backsplash, ceramic backsplash, black appliances and no island
Mid-sized elegant u-shaped medium tone wood floor and orange floor eat-in kitchen photo in Los Angeles with an undermount sink, raised-panel cabinets, yellow cabinets, wood countertops, white backsplash, ceramic backsplash, black appliances and no island
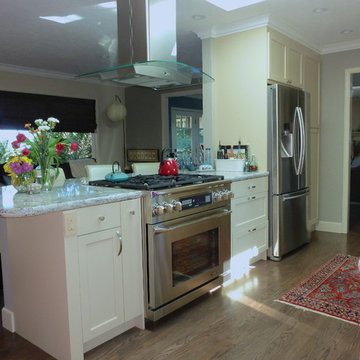
Kitchens Unlimited
Eat-in kitchen - mid-sized traditional galley medium tone wood floor eat-in kitchen idea in San Francisco with an undermount sink, recessed-panel cabinets, yellow cabinets, quartz countertops, multicolored backsplash, mosaic tile backsplash, stainless steel appliances and a peninsula
Eat-in kitchen - mid-sized traditional galley medium tone wood floor eat-in kitchen idea in San Francisco with an undermount sink, recessed-panel cabinets, yellow cabinets, quartz countertops, multicolored backsplash, mosaic tile backsplash, stainless steel appliances and a peninsula
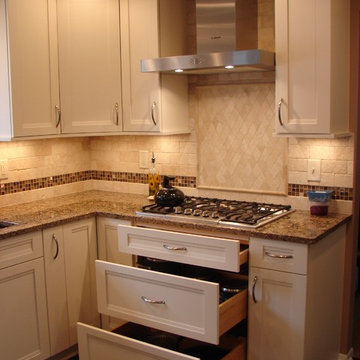
Mid-sized transitional u-shaped dark wood floor enclosed kitchen photo in Cleveland with an undermount sink, shaker cabinets, yellow cabinets, quartz countertops, beige backsplash, stone tile backsplash, stainless steel appliances and a peninsula
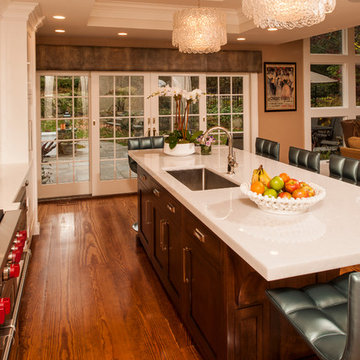
Steve Whittsit
Open concept kitchen - transitional l-shaped open concept kitchen idea in New York with an undermount sink, shaker cabinets, yellow cabinets, solid surface countertops and stainless steel appliances
Open concept kitchen - transitional l-shaped open concept kitchen idea in New York with an undermount sink, shaker cabinets, yellow cabinets, solid surface countertops and stainless steel appliances
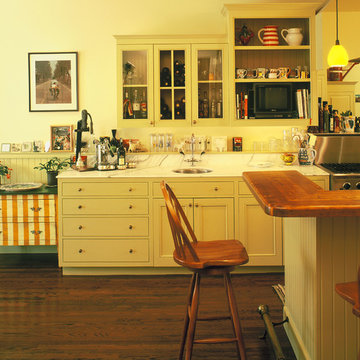
European Country Style Kitchen with long rustic wood bar, marble counters, and painted wood cabinets and hood, and mirror stove backsplash.
JD Peterson Photography
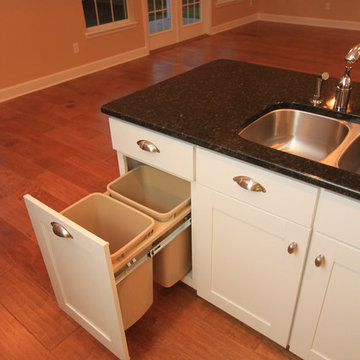
Dreambuilder 11 is a beautiful, rustic, cottage-style home with an abundance of rich colors and textures on the exterior. Generous stone, lap siding and board & batten siding in blacks, tans and greens create a vision of a forest retreat. The four bedroom, two and a half bath home features 2,347 SF on two floors. Inside, an open floor plan with dramatic two-story great room, separate dining room and first-floor master suite make for a beautiful and functional home.
Deremer Studios
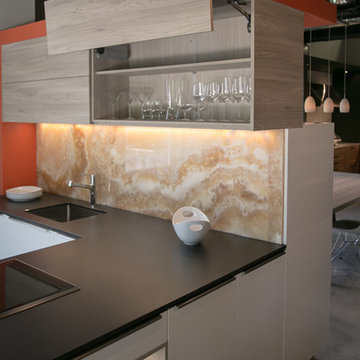
Compact modern Kitchen, white High Gloss Lacquer in Combination with Stone Ash textured Laminate. We designed this kitchen as combined space, functioning as office Kitchen, office area, and dining area.
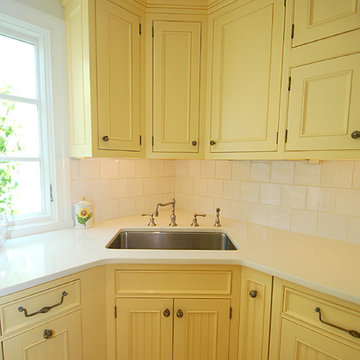
This cheerful Spring Lake New Jersey kitchen is featuring Jasmine Essex recessed beaded Wood-Mode Custom Cabinetry with white Caesarstone Engineered Quartz countertops surrounding the perimeter accompanied by a distressed walnut wood top for the island focal point.
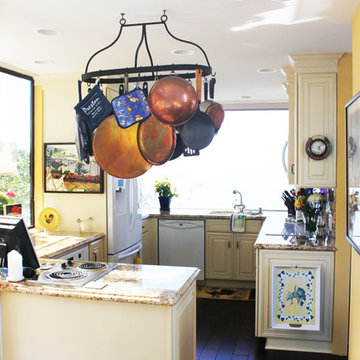
This home had some of the most breath taking views! The client wanted to brighten up the space to make the view the focal point. The pale yellow cabinets compliment the blues perfectly. The simple palette allows for lots of bright flowers and pots to liven up this eclectic space.
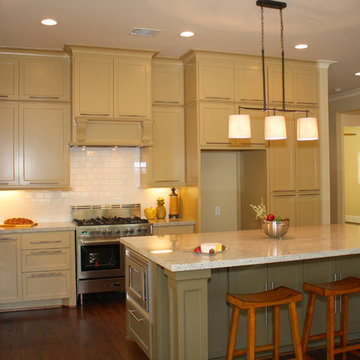
An awesome Oak Forest Home, with heavy trim around windows and doors with cove crown moulding. Plugs in over sized base boards, gorgeous select red oak floors stained spice brown. Smooth walls with designer colors.
Kitchen with an Undermount Sink and Yellow Cabinets Ideas
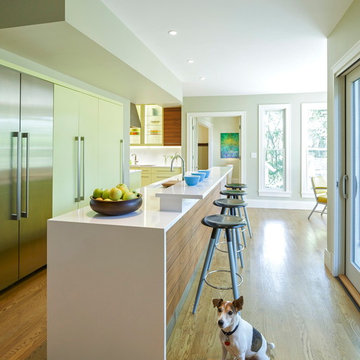
Jack ready to greet guests and show them to a vacant bar stool.
Photo by James Leynse Photography
Open concept kitchen - large modern light wood floor open concept kitchen idea in New York with an undermount sink, flat-panel cabinets, yellow cabinets, white backsplash, glass sheet backsplash, stainless steel appliances and an island
Open concept kitchen - large modern light wood floor open concept kitchen idea in New York with an undermount sink, flat-panel cabinets, yellow cabinets, white backsplash, glass sheet backsplash, stainless steel appliances and an island
6





