Kitchen with Beaded Inset Cabinets and Mosaic Tile Backsplash Ideas
Refine by:
Budget
Sort by:Popular Today
121 - 140 of 2,696 photos
Item 1 of 3
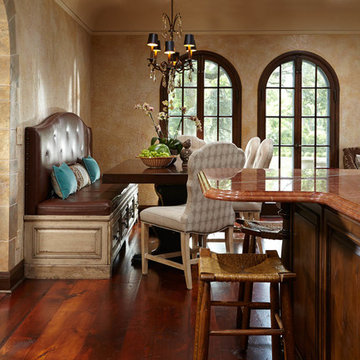
Mediterranean style kitchen remodel by Sawhill Custom Kitchens & Design in Minneapolis. See more examples of our work at www.sawhillkitchens.com.
Example of a tuscan medium tone wood floor kitchen design in Minneapolis with beaded inset cabinets, marble countertops and mosaic tile backsplash
Example of a tuscan medium tone wood floor kitchen design in Minneapolis with beaded inset cabinets, marble countertops and mosaic tile backsplash
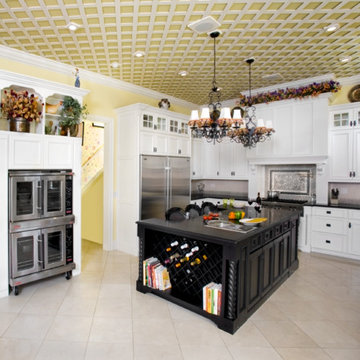
Classic white kitchen with honed counters in Absolute Black. Lattice Ceiling and cooking resources to make a chef ecstatic. To learn more about our 55 year tradition in the design/build business and our 2 complete showrooms, visit: http://www.kbmart.net
Photo Credit: Marcel Page
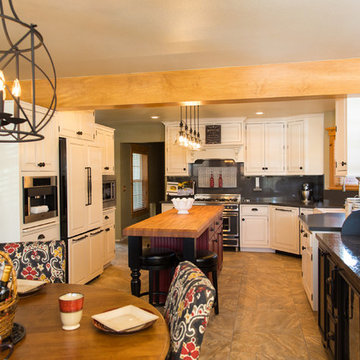
Mid-sized farmhouse galley porcelain tile eat-in kitchen photo in Phoenix with an island, a farmhouse sink, beaded inset cabinets, white cabinets, quartz countertops, gray backsplash, mosaic tile backsplash and paneled appliances
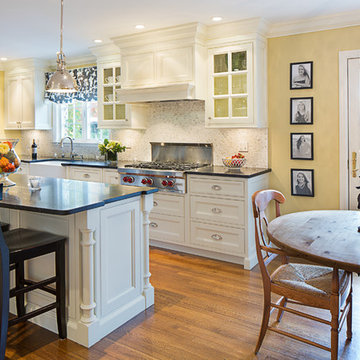
KITTY DADI Photography
Inspiration for a large timeless galley dark wood floor eat-in kitchen remodel in New York with a farmhouse sink, beaded inset cabinets, white cabinets, granite countertops, multicolored backsplash, mosaic tile backsplash, paneled appliances and an island
Inspiration for a large timeless galley dark wood floor eat-in kitchen remodel in New York with a farmhouse sink, beaded inset cabinets, white cabinets, granite countertops, multicolored backsplash, mosaic tile backsplash, paneled appliances and an island
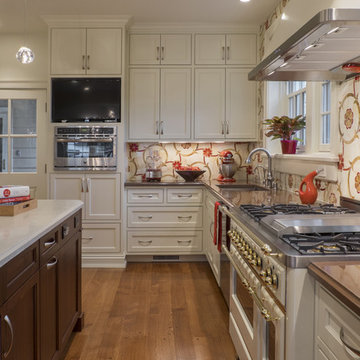
Architecture and Construction by Rock Paper Hammer.
Photography by Sara Rounsavall.
Inspiration for a huge timeless l-shaped medium tone wood floor enclosed kitchen remodel in Louisville with beaded inset cabinets, an island, a single-bowl sink, concrete countertops, red backsplash, mosaic tile backsplash and colored appliances
Inspiration for a huge timeless l-shaped medium tone wood floor enclosed kitchen remodel in Louisville with beaded inset cabinets, an island, a single-bowl sink, concrete countertops, red backsplash, mosaic tile backsplash and colored appliances
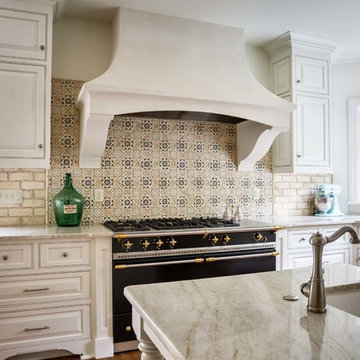
Marty Paoletta; Pro Media Tours
Example of a large classic l-shaped medium tone wood floor kitchen design in Nashville with a farmhouse sink, beaded inset cabinets, white cabinets, marble countertops, multicolored backsplash, mosaic tile backsplash, paneled appliances and an island
Example of a large classic l-shaped medium tone wood floor kitchen design in Nashville with a farmhouse sink, beaded inset cabinets, white cabinets, marble countertops, multicolored backsplash, mosaic tile backsplash, paneled appliances and an island
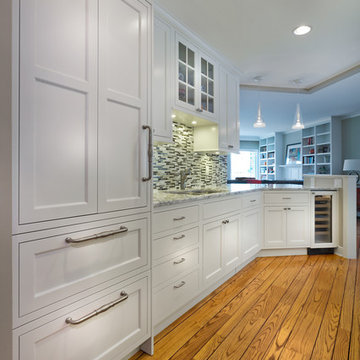
Gilbertson Photography
Inspiration for a small transitional galley dark wood floor enclosed kitchen remodel in Minneapolis with an undermount sink, beaded inset cabinets, white cabinets, marble countertops, multicolored backsplash, mosaic tile backsplash, paneled appliances and no island
Inspiration for a small transitional galley dark wood floor enclosed kitchen remodel in Minneapolis with an undermount sink, beaded inset cabinets, white cabinets, marble countertops, multicolored backsplash, mosaic tile backsplash, paneled appliances and no island
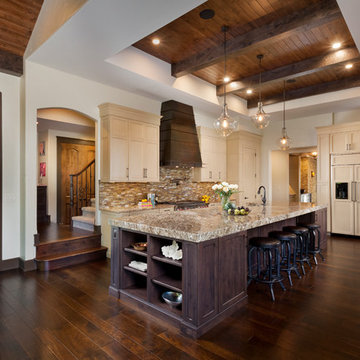
Eat-in kitchen - large rustic l-shaped dark wood floor eat-in kitchen idea in Detroit with a farmhouse sink, beaded inset cabinets, beige cabinets, granite countertops, brown backsplash, mosaic tile backsplash, paneled appliances and an island
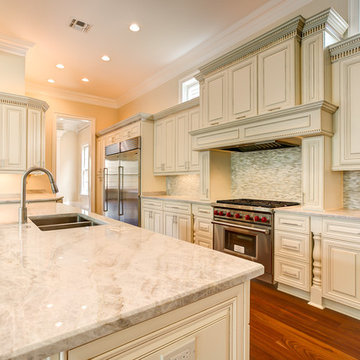
Southern Builders is a commercial and residential builder located in the New Orleans area. We have been serving Southeast Louisiana and Mississippi since 1980, building single family homes, custom homes, apartments, condos, and commercial buildings.
We believe in working close with our clients, whether as a subcontractor or a general contractor. Our success comes from building a team between the owner, the architects and the workers in the field. If your design demands that southern charm, it needs a team that will bring professional leadership and pride to your project. Southern Builders is that team. We put your interest and personal touch into the small details that bring large results.
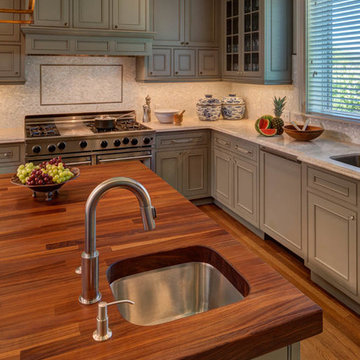
Blakely Photography
Eat-in kitchen - large transitional u-shaped medium tone wood floor eat-in kitchen idea in Denver with an undermount sink, beaded inset cabinets, gray cabinets, wood countertops, white backsplash, mosaic tile backsplash, paneled appliances and an island
Eat-in kitchen - large transitional u-shaped medium tone wood floor eat-in kitchen idea in Denver with an undermount sink, beaded inset cabinets, gray cabinets, wood countertops, white backsplash, mosaic tile backsplash, paneled appliances and an island
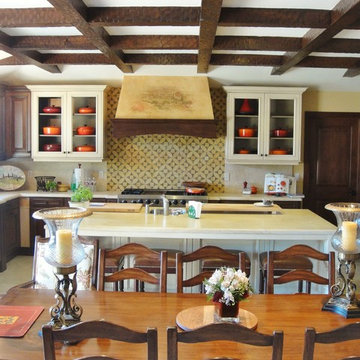
Inspiration for a mid-sized timeless u-shaped porcelain tile eat-in kitchen remodel in San Diego with an undermount sink, beaded inset cabinets, medium tone wood cabinets, limestone countertops, yellow backsplash, mosaic tile backsplash, paneled appliances and an island
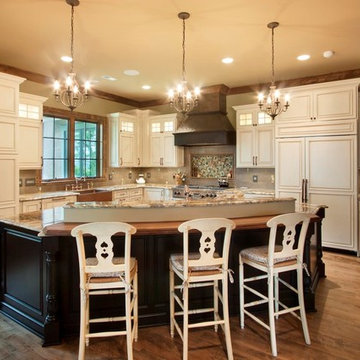
J. Weiland Photography-
Breathtaking Beauty and Luxurious Relaxation awaits in this Massive and Fabulous Mountain Retreat. The unparalleled Architectural Degree, Design & Style are credited to the Designer/Architect, Mr. Raymond W. Smith, https://www.facebook.com/Raymond-W-Smith-Residential-Designer-Inc-311235978898996/, the Interior Designs to Marina Semprevivo, and are an extent of the Home Owners Dreams and Lavish Good Tastes. Sitting atop a mountain side in the desirable gated-community of The Cliffs at Walnut Cove, https://cliffsliving.com/the-cliffs-at-walnut-cove, this Skytop Beauty reaches into the Sky and Invites the Stars to Shine upon it. Spanning over 6,000 SF, this Magnificent Estate is Graced with Soaring Ceilings, Stone Fireplace and Wall-to-Wall Windows in the Two-Story Great Room and provides a Haven for gazing at South Asheville’s view from multiple vantage points. Coffered ceilings, Intricate Stonework and Extensive Interior Stained Woodwork throughout adds Dimension to every Space. Multiple Outdoor Private Bedroom Balconies, Decks and Patios provide Residents and Guests with desired Spaciousness and Privacy similar to that of the Biltmore Estate, http://www.biltmore.com/visit. The Lovely Kitchen inspires Joy with High-End Custom Cabinetry and a Gorgeous Contrast of Colors. The Striking Beauty and Richness are created by the Stunning Dark-Colored Island Cabinetry, Light-Colored Perimeter Cabinetry, Refrigerator Door Panels, Exquisite Granite, Multiple Leveled Island and a Fun, Colorful Backsplash. The Vintage Bathroom creates Nostalgia with a Cast Iron Ball & Claw-Feet Slipper Tub, Old-Fashioned High Tank & Pull Toilet and Brick Herringbone Floor. Garden Tubs with Granite Surround and Custom Tile provide Peaceful Relaxation. Waterfall Trickles and Running Streams softly resound from the Outdoor Water Feature while the bench in the Landscape Garden calls you to sit down and relax a while.
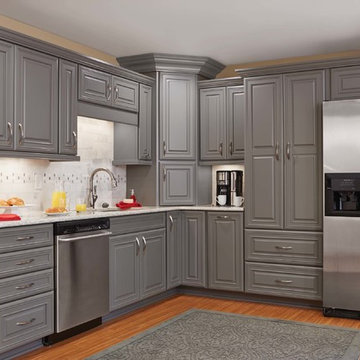
Maple Jamison door style by Mid Continent Cabinetry painted Flint
Example of a mid-sized transitional l-shaped medium tone wood floor enclosed kitchen design in Minneapolis with gray cabinets, an undermount sink, beaded inset cabinets, granite countertops, white backsplash, mosaic tile backsplash, stainless steel appliances and no island
Example of a mid-sized transitional l-shaped medium tone wood floor enclosed kitchen design in Minneapolis with gray cabinets, an undermount sink, beaded inset cabinets, granite countertops, white backsplash, mosaic tile backsplash, stainless steel appliances and no island
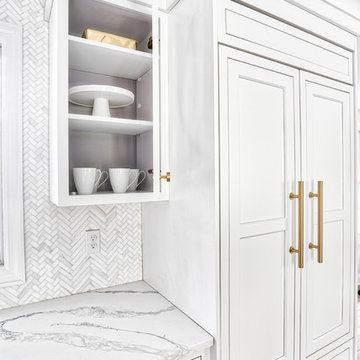
Glass mullions surrounding the window that looks out into the backyard over the sink is a great way to add some other pops of color - the frost color sits in the back of the mullion door cabinets to tie everything together.
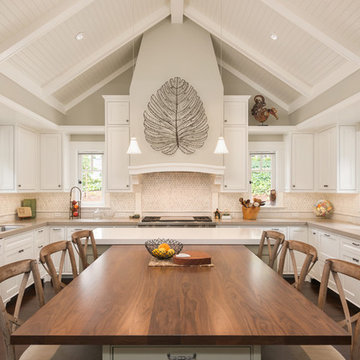
Charming Old World meets new, open space planning concepts. This Ranch Style home turned English Cottage maintains very traditional detailing and materials on the exterior, but is hiding a more transitional floor plan inside. The 49 foot long Great Room brings together the Kitchen, Family Room, Dining Room, and Living Room into a singular experience on the interior. By turning the Kitchen around the corner, the remaining elements of the Great Room maintain a feeling of formality for the guest and homeowner's experience of the home. A long line of windows affords each space fantastic views of the rear yard.
Nyhus Design Group - Architect
Ross Pushinaitis - Photography
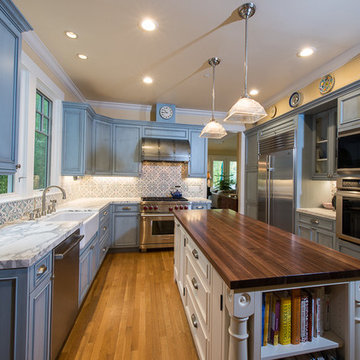
Large cottage u-shaped medium tone wood floor and brown floor enclosed kitchen photo in San Francisco with a farmhouse sink, beaded inset cabinets, blue cabinets, wood countertops, multicolored backsplash, mosaic tile backsplash, stainless steel appliances and an island
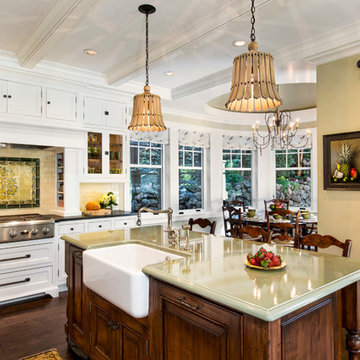
Kelly Vorves and Diana Barbatti
Large elegant dark wood floor kitchen photo in San Francisco with a farmhouse sink, beaded inset cabinets, white cabinets, soapstone countertops, green backsplash, mosaic tile backsplash and stainless steel appliances
Large elegant dark wood floor kitchen photo in San Francisco with a farmhouse sink, beaded inset cabinets, white cabinets, soapstone countertops, green backsplash, mosaic tile backsplash and stainless steel appliances
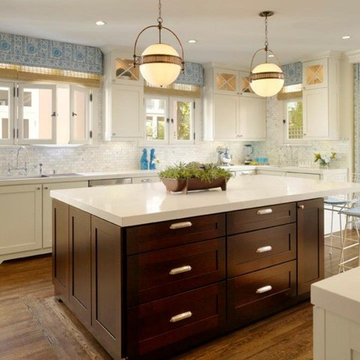
Gorgeous white kitchen with blue and dark wood accents.
Inspiration for a huge timeless l-shaped medium tone wood floor eat-in kitchen remodel in Milwaukee with a drop-in sink, beaded inset cabinets, beige cabinets, quartzite countertops, gray backsplash, mosaic tile backsplash, stainless steel appliances and an island
Inspiration for a huge timeless l-shaped medium tone wood floor eat-in kitchen remodel in Milwaukee with a drop-in sink, beaded inset cabinets, beige cabinets, quartzite countertops, gray backsplash, mosaic tile backsplash, stainless steel appliances and an island
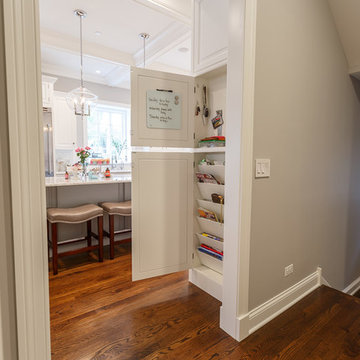
We sunk this custom made cabinet into a pantry. When the doors are closed it looks like paneling! This is a great place to keep bills, keys, school paperwork, etc.
Joe Kwon Photography
Kitchen with Beaded Inset Cabinets and Mosaic Tile Backsplash Ideas
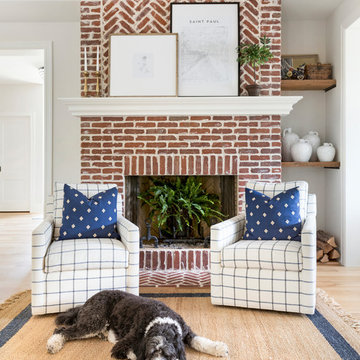
Spacecrafting Photography
Example of a large beach style l-shaped light wood floor and brown floor eat-in kitchen design in Minneapolis with a farmhouse sink, beaded inset cabinets, white cabinets, quartz countertops, white backsplash, mosaic tile backsplash, stainless steel appliances, an island and white countertops
Example of a large beach style l-shaped light wood floor and brown floor eat-in kitchen design in Minneapolis with a farmhouse sink, beaded inset cabinets, white cabinets, quartz countertops, white backsplash, mosaic tile backsplash, stainless steel appliances, an island and white countertops
7





