Kitchen with Beaded Inset Cabinets and Porcelain Backsplash Ideas
Refine by:
Budget
Sort by:Popular Today
41 - 60 of 3,830 photos
Item 1 of 3
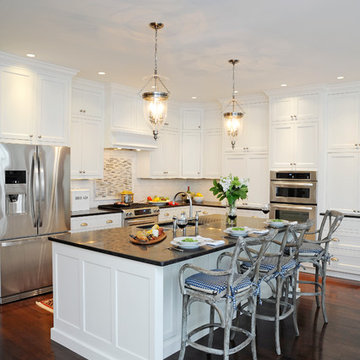
This new Kitchen has custom beaded inset cabinets with a honed granite countertop. The backsplash is marble, set in a running bond pattern with a custom designed inlay behind the range.
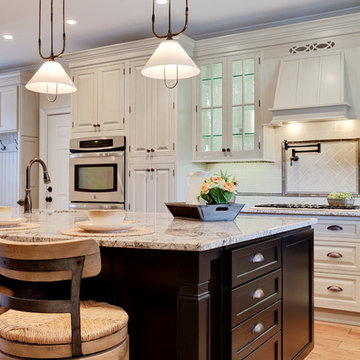
Cream and Black Beaded Inset Kitchen
Designer: Teri Turan, Photographer: Sacha Griffin
Inspiration for a huge timeless l-shaped medium tone wood floor and brown floor eat-in kitchen remodel in Atlanta with a farmhouse sink, beaded inset cabinets, beige cabinets, granite countertops, beige backsplash, porcelain backsplash, stainless steel appliances, an island and beige countertops
Inspiration for a huge timeless l-shaped medium tone wood floor and brown floor eat-in kitchen remodel in Atlanta with a farmhouse sink, beaded inset cabinets, beige cabinets, granite countertops, beige backsplash, porcelain backsplash, stainless steel appliances, an island and beige countertops
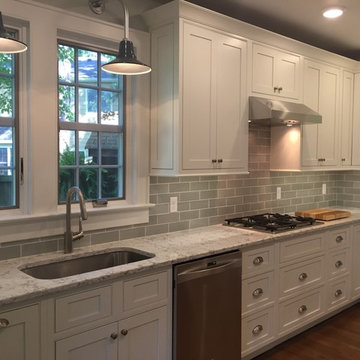
Shiloh cabinets, Homestead door / drawer, Maple wood, beaded inset, Plywood construction, Soft close doors, Full extension soft close drawers, Berenson brushed nickel knobs, Berenson brushed nickel cup pulls, Viatera Rococco quartz countertop
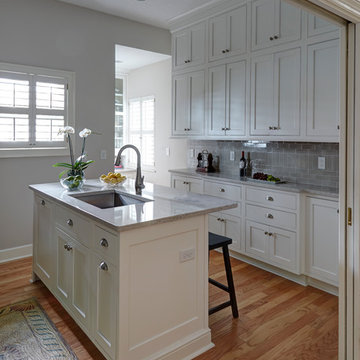
Mike Kaskel
Inspiration for a small coastal galley light wood floor enclosed kitchen remodel in Jacksonville with a single-bowl sink, beaded inset cabinets, white cabinets, quartz countertops, gray backsplash, porcelain backsplash, stainless steel appliances and an island
Inspiration for a small coastal galley light wood floor enclosed kitchen remodel in Jacksonville with a single-bowl sink, beaded inset cabinets, white cabinets, quartz countertops, gray backsplash, porcelain backsplash, stainless steel appliances and an island
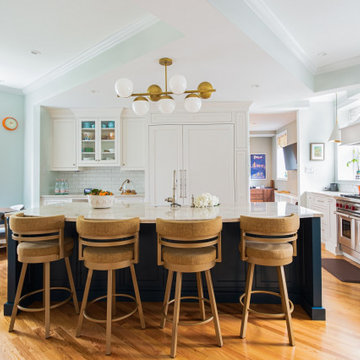
After renovating their uniquely laid out and dated kitchen, Glenbrook Cabinetry helped these homeowners fill every inch of their new space with functional storage and organizational features. New additions include: an island with alcove seating, a full pantry wall, coffee station, a bar, warm appliance storage, spice pull-outs, knife block pull out, and a message station. Glenbrook additionally created a new vanity for the home's simultaneous powder room renovation.
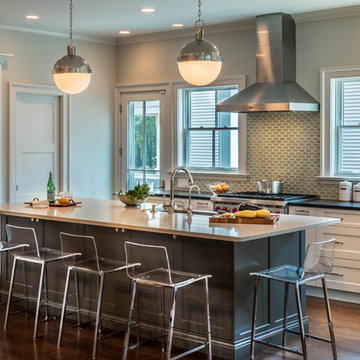
Bruce Van Inwegen
Example of a large transitional u-shaped dark wood floor eat-in kitchen design in Chicago with a farmhouse sink, beaded inset cabinets, white cabinets, quartz countertops, green backsplash, porcelain backsplash, paneled appliances and an island
Example of a large transitional u-shaped dark wood floor eat-in kitchen design in Chicago with a farmhouse sink, beaded inset cabinets, white cabinets, quartz countertops, green backsplash, porcelain backsplash, paneled appliances and an island
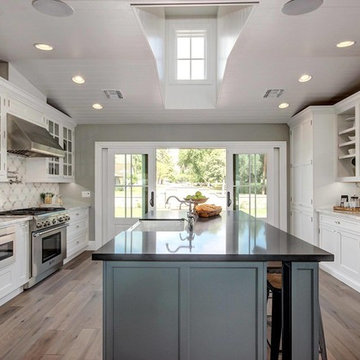
Inspiration for a mid-sized transitional galley light wood floor eat-in kitchen remodel in Phoenix with a farmhouse sink, white cabinets, quartz countertops, multicolored backsplash, porcelain backsplash, stainless steel appliances, an island and beaded inset cabinets
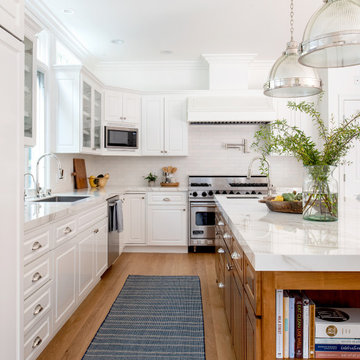
Our clients built their Manhattan dream house years ago, but a couple of decades in, the yellow and green palette seemed stale. We brightened the home with new paint and countertops, white oak flooring and updated carpet, custom fixtures and furniture, and new finishes, window treatments, and accessories.
For enhanced functionality, we added built-in storage throughout, reupholstered existing furniture and the breakfast nook in performance fabric, and created a custom dining table that seats a dozen. To keep the dining room coastal and informal, we paired plush head chairs with rattan-backed side chairs and accented with sea-foam and sandy-hued floor and window coverings.
The addition of a murphy bed, as well as shelving and file storage, made the office more suited to their growing family’s needs. In the second office, a standing desk, as well as a customized craft desk with built-ins for specific supplies, transformed the area into a completely personalized and effective space.
New furniture and a ceiling-length fireplace facade of soft ivory and gray stone transformed the family room into a cozy and welcoming retreat.
The overall effect is a home that feels spacious, beachy, and comfortable.
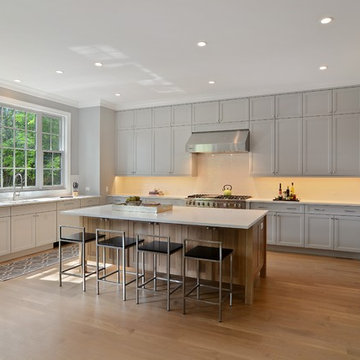
Large Kitchen with large windows
Inspiration for a large timeless l-shaped light wood floor eat-in kitchen remodel in Chicago with a double-bowl sink, beaded inset cabinets, gray cabinets, quartz countertops, white backsplash, porcelain backsplash, stainless steel appliances and an island
Inspiration for a large timeless l-shaped light wood floor eat-in kitchen remodel in Chicago with a double-bowl sink, beaded inset cabinets, gray cabinets, quartz countertops, white backsplash, porcelain backsplash, stainless steel appliances and an island
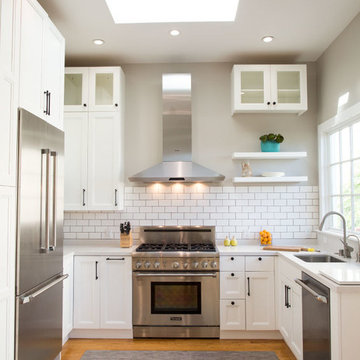
Transitional u-shaped eat-in kitchen photo in San Francisco with an undermount sink, beaded inset cabinets, white cabinets, quartz countertops, white backsplash, porcelain backsplash and stainless steel appliances
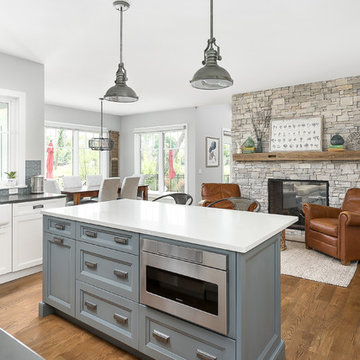
Mid-sized transitional u-shaped brown floor and dark wood floor open concept kitchen photo in Chicago with a farmhouse sink, beaded inset cabinets, white cabinets, quartz countertops, blue backsplash, porcelain backsplash, paneled appliances, an island and white countertops
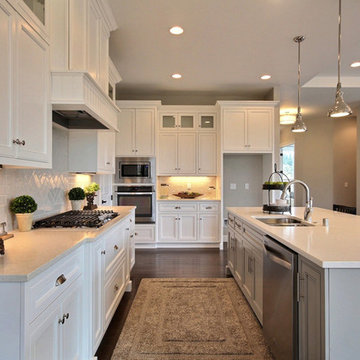
Countertops by Cosmos Granite & Marble - https://goo.gl/inoIo6
and Wall to Wall Stone Corp - https://goo.gl/7A8mt7
Custom Storage by Northwoods Cabinets - https://goo.gl/tkQPFk
Fireplace by Heat N Glo - https://goo.gl/xav1AV
Stone Surround by Eldorado Stone - https://goo.gl/q1ZB2z
Paint by Sherwin Williams - https://goo.gl/nb9e74
Windows by Milgard Window + Door - https://goo.gl/fYU68l
Style Line Series - https://goo.gl/ISdDZL
Supplied by TroyCo - https://goo.gl/wihgo9
Lighting by Destination Lighting - https://goo.gl/mA8XYX
Flooring by Macadam Floor & Design - https://goo.gl/r5rCto
Furnishings by Uttermost - https://goo.gl/46Fi0h
Lexington - https://goo.gl/n24xdU
and Emerald Home Furnishings - https://goo.gl/tTPKar
Designed & Built by Cascade West Development Inc
Cascade West Facebook: https://goo.gl/MCD2U1
Cascade West Website: https://goo.gl/XHm7Un
Photography by ExposioHDR - Portland, Or
Exposio Facebook: https://goo.gl/SpSvyo
Exposio Website: https://goo.gl/Cbm8Ya
Original Plans by Alan Mascord Design Associates - https://goo.gl/Fg3nFk

Mid-sized transitional l-shaped medium tone wood floor eat-in kitchen photo in New York with a drop-in sink, beaded inset cabinets, white cabinets, solid surface countertops, white backsplash, porcelain backsplash, stainless steel appliances, an island and white countertops
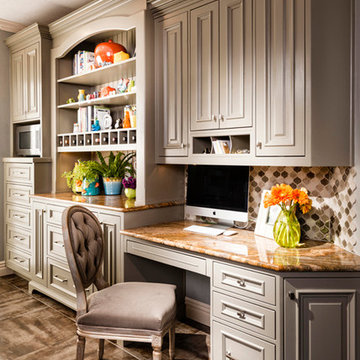
Photos by Jeremy Mason McGraw
Large elegant u-shaped porcelain tile eat-in kitchen photo in Other with a farmhouse sink, beaded inset cabinets, gray cabinets, granite countertops, multicolored backsplash, porcelain backsplash, paneled appliances and an island
Large elegant u-shaped porcelain tile eat-in kitchen photo in Other with a farmhouse sink, beaded inset cabinets, gray cabinets, granite countertops, multicolored backsplash, porcelain backsplash, paneled appliances and an island
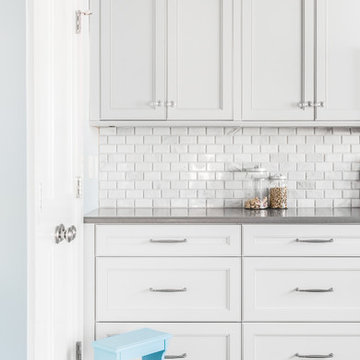
sean litchfield
Example of a mid-sized beach style u-shaped enclosed kitchen design in New York with beaded inset cabinets, gray cabinets, soapstone countertops, gray backsplash, porcelain backsplash and no island
Example of a mid-sized beach style u-shaped enclosed kitchen design in New York with beaded inset cabinets, gray cabinets, soapstone countertops, gray backsplash, porcelain backsplash and no island
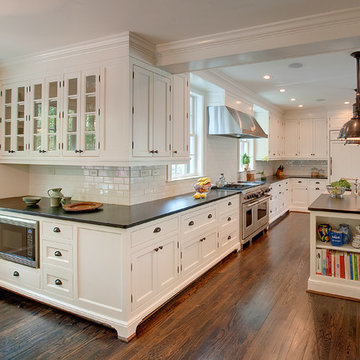
Open concept kitchen - large transitional l-shaped medium tone wood floor open concept kitchen idea in Atlanta with a farmhouse sink, beaded inset cabinets, white cabinets, granite countertops, white backsplash, porcelain backsplash, paneled appliances and an island
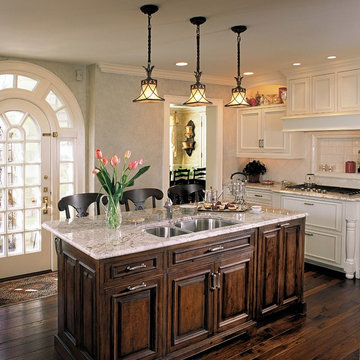
Example of a mid-sized classic l-shaped dark wood floor and brown floor open concept kitchen design in Kansas City with a double-bowl sink, beaded inset cabinets, dark wood cabinets, granite countertops, white backsplash, porcelain backsplash and an island
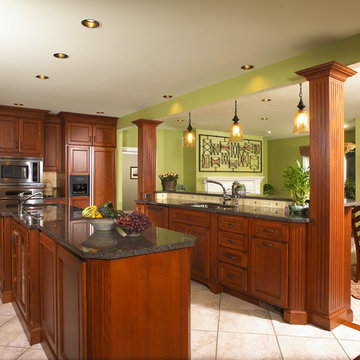
This Kitchen addition increased square footage of the house and still retained an open concept between the family room and kitchen.
Inspiration for a large modern u-shaped porcelain tile and gray floor eat-in kitchen remodel in Philadelphia with an undermount sink, beaded inset cabinets, medium tone wood cabinets, granite countertops, beige backsplash, porcelain backsplash, paneled appliances and two islands
Inspiration for a large modern u-shaped porcelain tile and gray floor eat-in kitchen remodel in Philadelphia with an undermount sink, beaded inset cabinets, medium tone wood cabinets, granite countertops, beige backsplash, porcelain backsplash, paneled appliances and two islands
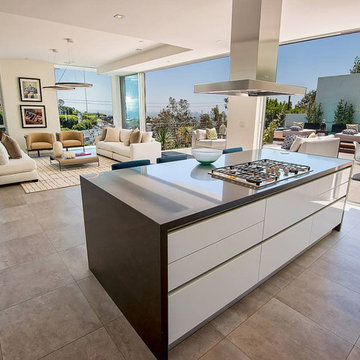
Mid-sized minimalist galley ceramic tile open concept kitchen photo in Los Angeles with an undermount sink, beaded inset cabinets, dark wood cabinets, solid surface countertops, white backsplash, porcelain backsplash, stainless steel appliances and an island
Kitchen with Beaded Inset Cabinets and Porcelain Backsplash Ideas
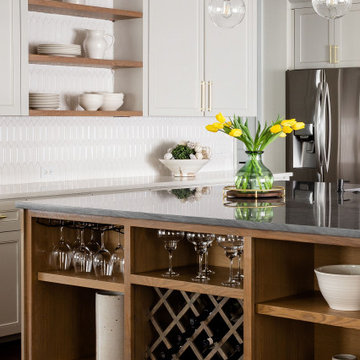
This kitchen and breakfast room underwent a MAJOR transformation. From the configuration and layout to every surface and fixture! We removed an eye sore of a post, replaced the ceramic tile floors with natural hardwoods which were continued from the living area to create better continuity and flow. The cabinets were refaced, where possible, we kept the existing cabinetry to save the budget and the Earth! Take a walk through of the space and look a the BEFORE to get the full WOW factor.
3





