Kitchen with Beaded Inset Cabinets and Stainless Steel Appliances Ideas
Refine by:
Budget
Sort by:Popular Today
81 - 100 of 43,515 photos
Item 1 of 3
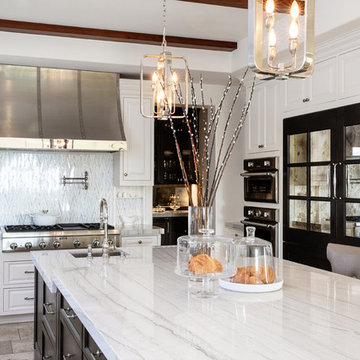
Photography: Jenny Siegwart
Inspiration for a large transitional travertine floor and beige floor kitchen remodel in San Diego with an undermount sink, beaded inset cabinets, white cabinets, quartzite countertops, white backsplash, marble backsplash, stainless steel appliances, an island and white countertops
Inspiration for a large transitional travertine floor and beige floor kitchen remodel in San Diego with an undermount sink, beaded inset cabinets, white cabinets, quartzite countertops, white backsplash, marble backsplash, stainless steel appliances, an island and white countertops
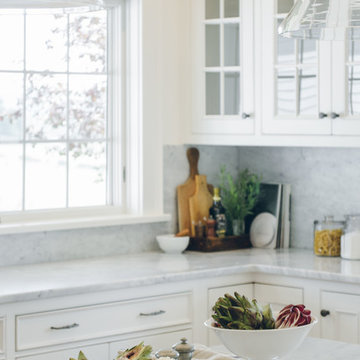
Photo: Vicki Bodine
Inspiration for a large country u-shaped medium tone wood floor eat-in kitchen remodel in New York with a farmhouse sink, beaded inset cabinets, white cabinets, marble countertops, white backsplash, stone slab backsplash, stainless steel appliances and an island
Inspiration for a large country u-shaped medium tone wood floor eat-in kitchen remodel in New York with a farmhouse sink, beaded inset cabinets, white cabinets, marble countertops, white backsplash, stone slab backsplash, stainless steel appliances and an island
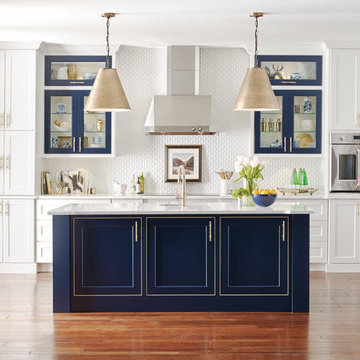
Transitional medium tone wood floor eat-in kitchen photo in Other with beaded inset cabinets, an island, white cabinets, white backsplash, stainless steel appliances and white countertops
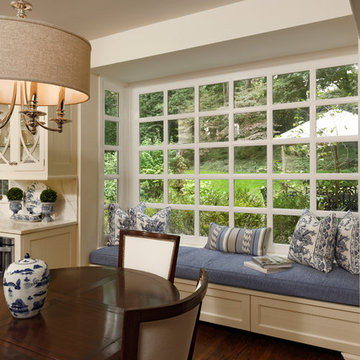
Alexandria, Virginia - Traditional - Classic White Kitchen Design by #JenniferGilmer. http://www.gilmerkitchens.com/ Photography by Bob Narod.
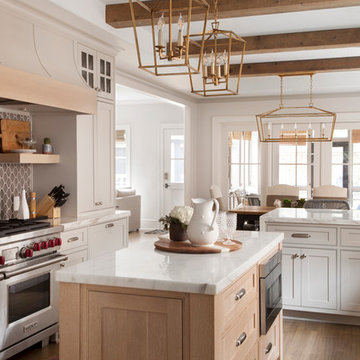
Matti Gresham
Example of a country u-shaped medium tone wood floor and brown floor kitchen design in Dallas with a farmhouse sink, beaded inset cabinets, gray cabinets, gray backsplash, mosaic tile backsplash, stainless steel appliances, a peninsula and white countertops
Example of a country u-shaped medium tone wood floor and brown floor kitchen design in Dallas with a farmhouse sink, beaded inset cabinets, gray cabinets, gray backsplash, mosaic tile backsplash, stainless steel appliances, a peninsula and white countertops

Changed the appliance location and added faux wood beams
Inspiration for a large transitional u-shaped medium tone wood floor, brown floor and exposed beam enclosed kitchen remodel in Atlanta with an undermount sink, beaded inset cabinets, white cabinets, quartz countertops, white backsplash, subway tile backsplash, stainless steel appliances, an island and gray countertops
Inspiration for a large transitional u-shaped medium tone wood floor, brown floor and exposed beam enclosed kitchen remodel in Atlanta with an undermount sink, beaded inset cabinets, white cabinets, quartz countertops, white backsplash, subway tile backsplash, stainless steel appliances, an island and gray countertops
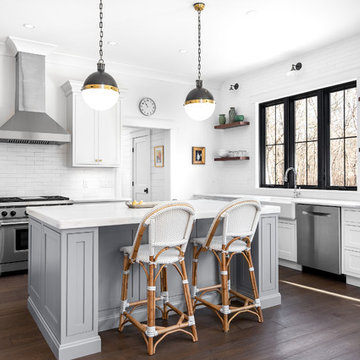
Photo Credit: George Gray Photography
Kitchen - mid-sized transitional l-shaped dark wood floor and brown floor kitchen idea in Providence with a farmhouse sink, beaded inset cabinets, white cabinets, white backsplash, stainless steel appliances, an island and white countertops
Kitchen - mid-sized transitional l-shaped dark wood floor and brown floor kitchen idea in Providence with a farmhouse sink, beaded inset cabinets, white cabinets, white backsplash, stainless steel appliances, an island and white countertops
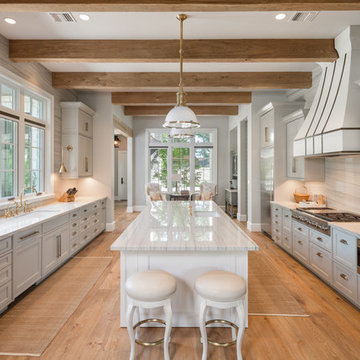
Tuscan galley medium tone wood floor and brown floor eat-in kitchen photo in Houston with an undermount sink, beaded inset cabinets, white cabinets, beige backsplash, stainless steel appliances, an island and white countertops
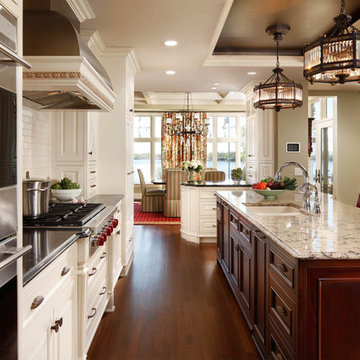
Karen Melvin, photographer
Co-designer: Kristen Veenstra AKBD
Eat-in kitchen - large traditional single-wall dark wood floor eat-in kitchen idea in Minneapolis with a double-bowl sink, beaded inset cabinets, white cabinets, quartz countertops, white backsplash, stainless steel appliances and an island
Eat-in kitchen - large traditional single-wall dark wood floor eat-in kitchen idea in Minneapolis with a double-bowl sink, beaded inset cabinets, white cabinets, quartz countertops, white backsplash, stainless steel appliances and an island

This Orchard Lake kitchen remodel was part of a whole house renovation. The clients wanted a large, open kitchen with room for multiple cooks and a warm, inviting space for entertaining guests and family. A custom Grabill kitchen was designed with professional grade Wolf and Thermador appliances, an oversize island and large windows highlighting the spectacular view of the lake.
Kate Benjamin Photography

Inspiration for a large transitional galley light wood floor, beige floor and wood ceiling open concept kitchen remodel in Phoenix with an undermount sink, beaded inset cabinets, light wood cabinets, quartz countertops, white backsplash, stone slab backsplash, stainless steel appliances, two islands and white countertops

Inspiration for a mid-sized transitional u-shaped medium tone wood floor and brown floor enclosed kitchen remodel in Richmond with an undermount sink, beaded inset cabinets, beige cabinets, quartzite countertops, white backsplash, terra-cotta backsplash, stainless steel appliances, an island and beige countertops
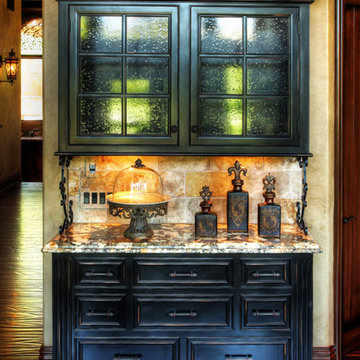
Custom designed hutch by Toni Johnston with iron, stone, and granite accents.
Photo credit: Photography by Vinit
Inspiration for a huge mediterranean u-shaped dark wood floor eat-in kitchen remodel in Indianapolis with an undermount sink, beaded inset cabinets, dark wood cabinets, granite countertops, beige backsplash, stone tile backsplash, stainless steel appliances and an island
Inspiration for a huge mediterranean u-shaped dark wood floor eat-in kitchen remodel in Indianapolis with an undermount sink, beaded inset cabinets, dark wood cabinets, granite countertops, beige backsplash, stone tile backsplash, stainless steel appliances and an island
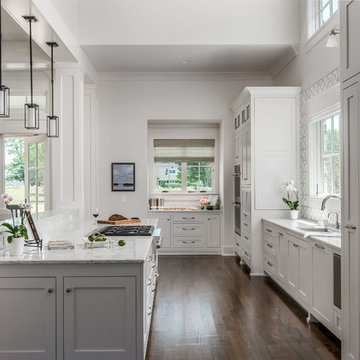
Garett & Carrie Buell of Studiobuell / studiobuell.com
Transitional l-shaped dark wood floor and brown floor open concept kitchen photo in Nashville with an undermount sink, beaded inset cabinets, white cabinets, quartz countertops, white backsplash, stone tile backsplash, stainless steel appliances, an island and white countertops
Transitional l-shaped dark wood floor and brown floor open concept kitchen photo in Nashville with an undermount sink, beaded inset cabinets, white cabinets, quartz countertops, white backsplash, stone tile backsplash, stainless steel appliances, an island and white countertops
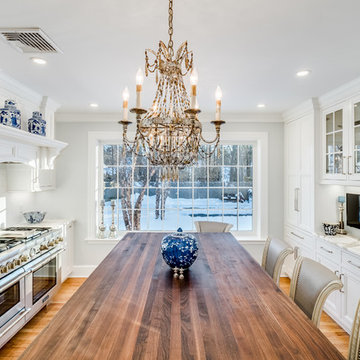
This kitchen had been re-done in the early 1990's and had served its purpose but was beginning to show its age. The kitchen had a small double-hung window that kept the space dark and uninviting. There was also a large dropped beam intersecting the space and disrupting the feel. The large custom picture window really opened up the space, brought in the beautifully landscaped property and brightened the space. We were also able to install a new beam within the joist space to clean up the ceiling lines.
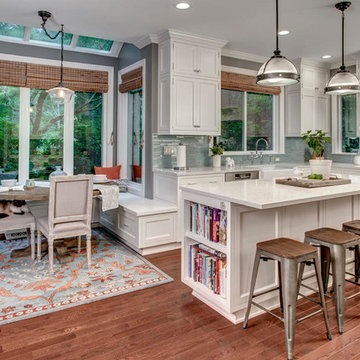
Inspiration for a large transitional l-shaped dark wood floor and brown floor eat-in kitchen remodel in Seattle with a farmhouse sink, white cabinets, blue backsplash, glass tile backsplash, stainless steel appliances, an island, white countertops, beaded inset cabinets and quartz countertops
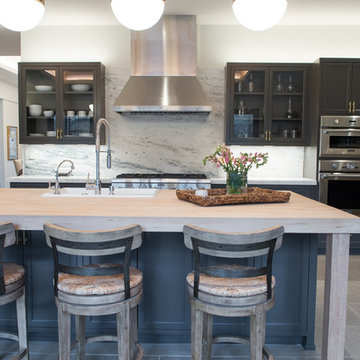
Example of a large transitional l-shaped limestone floor and beige floor eat-in kitchen design in Dallas with a drop-in sink, beaded inset cabinets, gray cabinets, marble countertops, white backsplash, an island, stone slab backsplash and stainless steel appliances

Elegant l-shaped medium tone wood floor, brown floor and shiplap ceiling kitchen photo in DC Metro with a farmhouse sink, beaded inset cabinets, white cabinets, stainless steel appliances, an island and gray countertops

Example of a large beach style u-shaped light wood floor enclosed kitchen design in New York with white cabinets, wood countertops, a farmhouse sink, beaded inset cabinets, green backsplash, subway tile backsplash, stainless steel appliances and a peninsula
Kitchen with Beaded Inset Cabinets and Stainless Steel Appliances Ideas
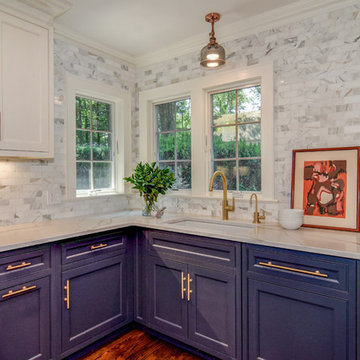
This first floor remodel and addition made use of an underutilized front room to create a larger dining room open to the kitchen. A small rear addition was built to provide a new entry and mudroom as well as a relocated powder room. AMA Contracting, Tom Iapicco Cabinets, In House photography.
5





