Kitchen with Beige Backsplash and Ceramic Backsplash Ideas
Refine by:
Budget
Sort by:Popular Today
181 - 200 of 39,157 photos
Item 1 of 3
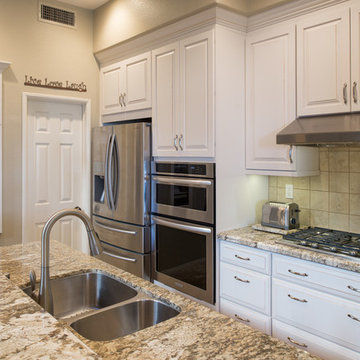
Chula- cool modern, glass blue and gray back splash (FB & Houzz)
This galley style San Diego kitchen is located in Chula Vista, California. The kitchen was designed with a modern theme. The cappuccino finish Starmark cabinets compliments the white granite countertops with a smooth waterfall edge that wraps around the kitchen. Also, the cappuccino finish, floor-to-ceiling cabinets provide abundant storage space above the counter and surrounding the refrigerator, microwave, and oven. Additionally, the blue/gray toned brick pattern backsplash behind the hood range and stove provides a beautiful accent for the floating shelves. Overall, this kitchen remodel was designed to update and provide an exquisite place for the homeowners to cook their meals in.
Employee of the Week
This intrinsic master suite remodel is located in Scripps Ranch, California. The bathroom designed followed a contemporary style. The StarMark maple ridgeville caramel chocolate vanity pairs well with the gorgeous granite countertop and backsplash. Also, the amazing biscuit soaking tub is designed to sit side by side with a beautiful walk-in shower. The existing travertine floor is integrated beautifully into the design that it makes it seem like they are brand new. Overall, this splendid bathroom remodel showcases what we can turn any bathroom to a dream oasis.
This L-shaped style kitchen with an island is located in Scripps Ranch, California. The kitchen was designed with a modern theme. The kitchen features marshmallow cream colored StarMark cabinets with a bronze glaze. The StarMark cabinets are made from maple wood and they compliment the quartz countertops nicely. Also, the cabinets have a bit in variation such as the clear glass panel doors and the amazing area for the homeowners to store their wine collection. The 4"x4" travertine tile backsplash provides an additional aesthetic appeal to the entire kitchen. Overall, this kitchen was designed to not only update and provide the homeowners with a dream kitchen, but also a place to call the heart of the home. Photos by Scott Basile.

A remodel of a small home, we were excited that the owners wanted to stay true to the character of an Arts & Crafts style. An aesthetic movement in history, the Arts & Crafts approach to design is a timeless statement, making this our favorite aspect of the project. Mirrored in the execution of the kitchen design is the mindset of showcasing the craftsmanship of decorative design and the appreciation of simple lines and quality construction. This kitchen sings of an architectural vibe, yet does not take away from the welcoming nature of the layout.
Project specs: Wolf range and Sub Zero refrigerator, Limestone counter tops, douglas fir floor, quarter sawn oak cabinets from Quality Custom Cabinetry, The table features a custom hand forged iron base, the embellishment is simple in this kitchen design, with well placed subtle detailing that match the style period.
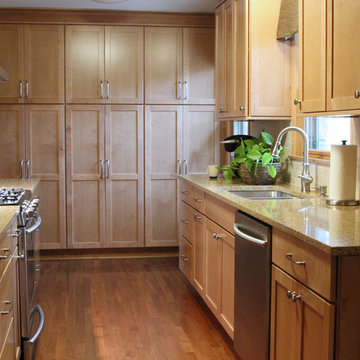
This kitchen remodel project was a great project to be a part of and a large part of that is that our clients were just that much fun. They had a blast during the project and knew that when it was all complete, they’d have a beautiful kitchen with a very important feature – the Beer Cooler!
Beth Welsh, Interior Changes
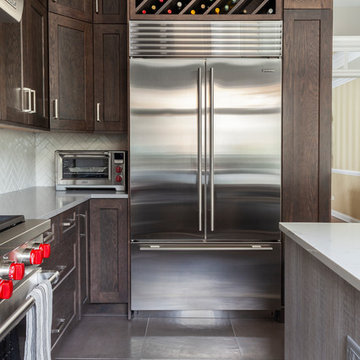
Free ebook, Creating the Ideal Kitchen. DOWNLOAD NOW
Our clients came in after thinking a long time about what to do with their kitchen – new cabinets or paint them, white kitchen or wood, custom or is semi-custom? All good questions to ask! They were committed to making this home for a while, they decided to do a full remodel. The kitchen was not living up to its potential both visually and functionally. The dark cabinets and countertop made the room feel dull. And the major drawback, a large corner pantry that was eating into the room, make it appear smaller than it was.
We started by ditching the corner pantry. It created a perfectly centered spot for the new professional range and made room for a much larger island that now houses a beverage center, microwave drawer, seating for three and tons of storage. The multi-generational family does a ton of cooking, so this kitchen gets used! We spent lots of time fine tuning the storage devices and planning where critical items would be stored. This included the new pantry area across from the refrigerator that houses small appliances and food staples.
Designed by: Susan Klimala, CKBD
Photography by: LOMA Studios
For more information on kitchen and bath design ideas go to: www.kitchenstudio-ge.com
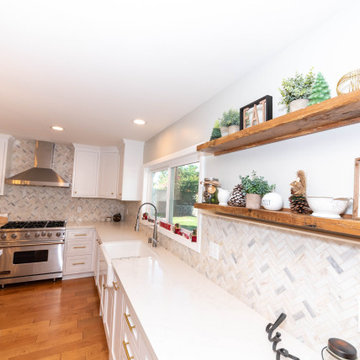
MODERN FARMHOUSE KITCHEN RENOVATION
Mid-sized farmhouse l-shaped medium tone wood floor and beige floor eat-in kitchen photo in Los Angeles with an undermount sink, shaker cabinets, white cabinets, quartzite countertops, beige backsplash, ceramic backsplash, stainless steel appliances, an island and white countertops
Mid-sized farmhouse l-shaped medium tone wood floor and beige floor eat-in kitchen photo in Los Angeles with an undermount sink, shaker cabinets, white cabinets, quartzite countertops, beige backsplash, ceramic backsplash, stainless steel appliances, an island and white countertops
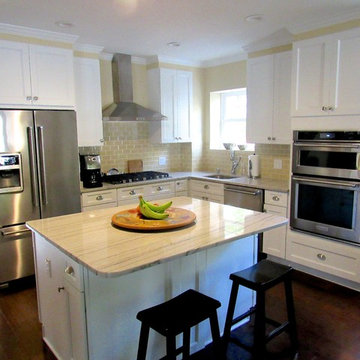
Family-friendly open floor plan kitchen-dining-living area partially through remodel. Removal of old Stainless sheet and installation of handcrafted Italian field tile backsplash. Watch for project additions including entertainment built-in casework coming soon and all new crown molding and above-cabinet kitchen overhaul & finish carpentry.
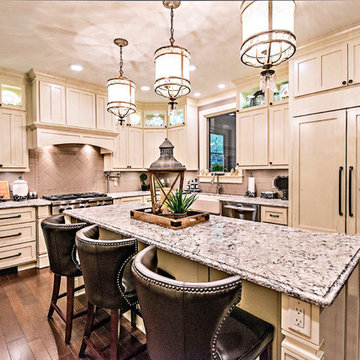
Enclosed kitchen - large traditional u-shaped dark wood floor and brown floor enclosed kitchen idea in Nashville with a farmhouse sink, recessed-panel cabinets, white cabinets, granite countertops, beige backsplash, ceramic backsplash, stainless steel appliances, an island and multicolored countertops
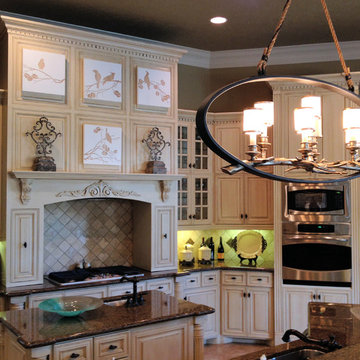
Eat-in kitchen - large transitional u-shaped eat-in kitchen idea in Houston with an undermount sink, raised-panel cabinets, light wood cabinets, granite countertops, beige backsplash, ceramic backsplash, stainless steel appliances and an island

The island was designed to feel like furniture in this compact, narrow space. 2 stools for enjoying a coffee while looking out the sink window. Upper cabinets and wall paint were done in a creamy white paint to lighten the space. Rustic wood cabinets create texture and a connection to nature. Craftsman hardware and a black hood modernize this bungalow while natural colored ceramics like the backsplash tile and pendant lights bring the boho vibe. Adornments are all plants in this Biophilic design.
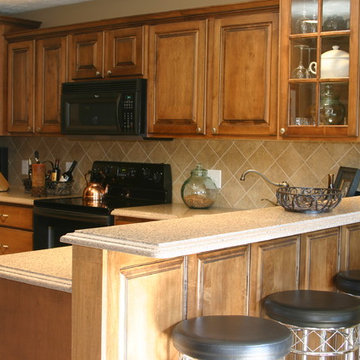
Example of a mid-sized classic u-shaped travertine floor eat-in kitchen design in Other with an undermount sink, medium tone wood cabinets, granite countertops, beige backsplash, ceramic backsplash, black appliances, raised-panel cabinets and a peninsula
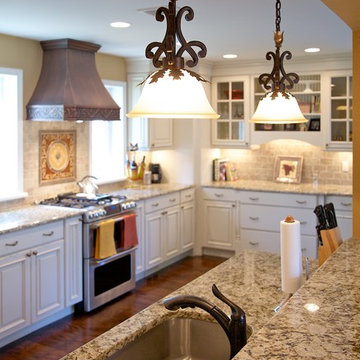
Open concept kitchen - mid-sized mediterranean u-shaped medium tone wood floor and brown floor open concept kitchen idea in New York with an undermount sink, raised-panel cabinets, white cabinets, granite countertops, beige backsplash, ceramic backsplash, stainless steel appliances and a peninsula
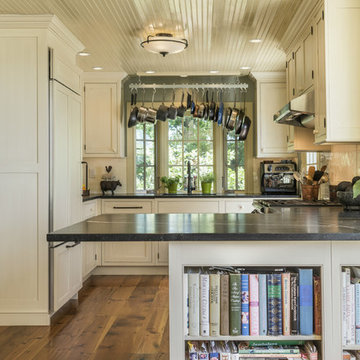
Historic Madison home on the water designed by Gail Bolling
Madison, Connecticut To get more detailed information copy and paste this link into your browser. https://thekitchencompany.com/blog/featured-kitchen-historic-home-water, Photographer, Dennis Carbo
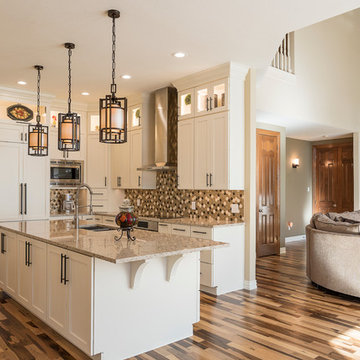
Morrell Construction
Tarrant County's Quality Kitchen & Bath Renovation Specialist
Location: 5959 Ross Road Suite A
North Richland Hills, TX 76180
Example of a mid-sized transitional galley light wood floor kitchen pantry design in Dallas with an undermount sink, shaker cabinets, white cabinets, granite countertops, beige backsplash, ceramic backsplash, stainless steel appliances and an island
Example of a mid-sized transitional galley light wood floor kitchen pantry design in Dallas with an undermount sink, shaker cabinets, white cabinets, granite countertops, beige backsplash, ceramic backsplash, stainless steel appliances and an island
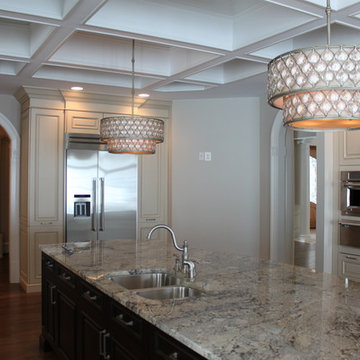
Woodmode/ Brookhaven Cabinetry. Ivory cabinets with dark glazing. Island Dark Cabinets
Two color cabinetry in this expansive kitchen with coffered ceiling. Professional stainless steel appliances include a 48" refrigerator with water and ice through the door, a warming drawer, an Adventium oven, a 48" professional range and a built in espresso maker.
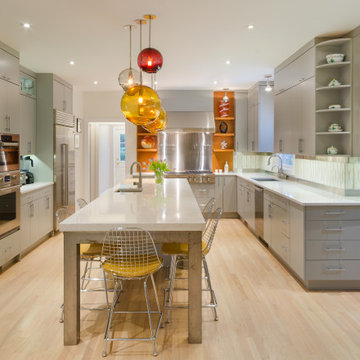
Large trendy u-shaped light wood floor and beige floor eat-in kitchen photo in Richmond with an undermount sink, flat-panel cabinets, gray cabinets, quartz countertops, beige backsplash, ceramic backsplash, stainless steel appliances, an island and gray countertops
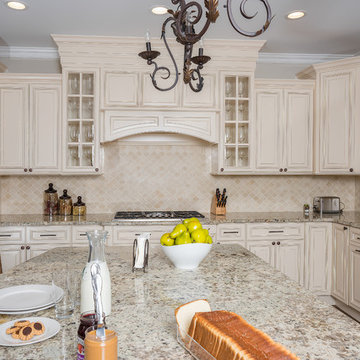
Our wellington cabinets make a home feel cozy and inviting. Unlike simple clean lines embraced by minimalist modern style, traditional kitchens incorporate more detail and ornamentation creating a charming, timeless elegance. Built and designed by Anthony Albanese from Brook Cabinetry.
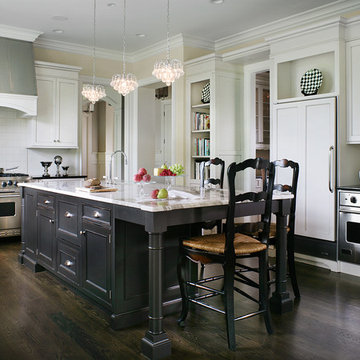
Example of a large transitional l-shaped dark wood floor eat-in kitchen design in New York with a farmhouse sink, recessed-panel cabinets, black cabinets, marble countertops, beige backsplash, ceramic backsplash, paneled appliances and an island
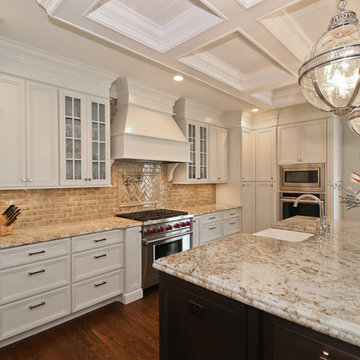
Example of a large transitional u-shaped dark wood floor and brown floor open concept kitchen design in Other with a farmhouse sink, beaded inset cabinets, white cabinets, granite countertops, beige backsplash, ceramic backsplash, paneled appliances, an island and multicolored countertops
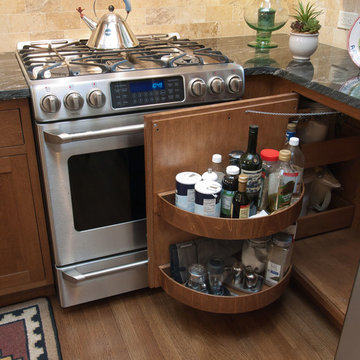
Bill Cartledge
Inspiration for a mid-sized timeless galley medium tone wood floor open concept kitchen remodel in Philadelphia with an undermount sink, shaker cabinets, medium tone wood cabinets, granite countertops, beige backsplash, ceramic backsplash, stainless steel appliances and an island
Inspiration for a mid-sized timeless galley medium tone wood floor open concept kitchen remodel in Philadelphia with an undermount sink, shaker cabinets, medium tone wood cabinets, granite countertops, beige backsplash, ceramic backsplash, stainless steel appliances and an island
Kitchen with Beige Backsplash and Ceramic Backsplash Ideas
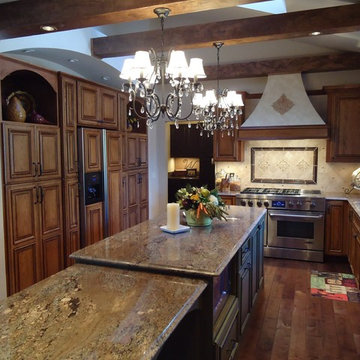
Inspiration for a large cottage u-shaped dark wood floor and brown floor eat-in kitchen remodel in St Louis with a double-bowl sink, raised-panel cabinets, brown cabinets, granite countertops, beige backsplash, ceramic backsplash, stainless steel appliances and an island
10





