Kitchen with Beige Backsplash and Stone Tile Backsplash Ideas
Refine by:
Budget
Sort by:Popular Today
681 - 700 of 39,447 photos
Item 1 of 3
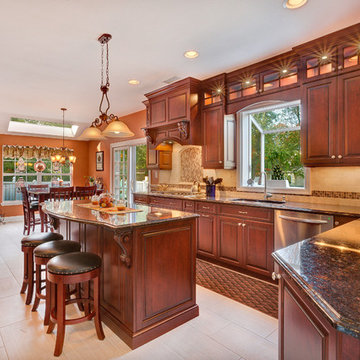
Design Line Kitchens custom manufactures every cabinet with precision detail and quality materials.
Photo by Nettie Einhorn
Eat-in kitchen - large traditional porcelain tile eat-in kitchen idea in New York with an undermount sink, raised-panel cabinets, dark wood cabinets, granite countertops, beige backsplash, stone tile backsplash, stainless steel appliances and an island
Eat-in kitchen - large traditional porcelain tile eat-in kitchen idea in New York with an undermount sink, raised-panel cabinets, dark wood cabinets, granite countertops, beige backsplash, stone tile backsplash, stainless steel appliances and an island
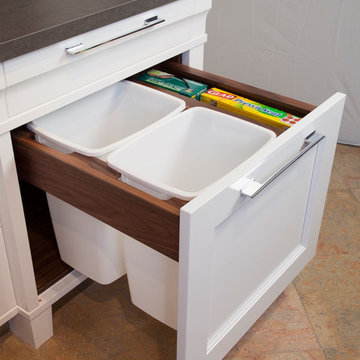
Example of a small transitional galley marble floor eat-in kitchen design in Denver with recessed-panel cabinets, white cabinets, quartz countertops, beige backsplash and stone tile backsplash
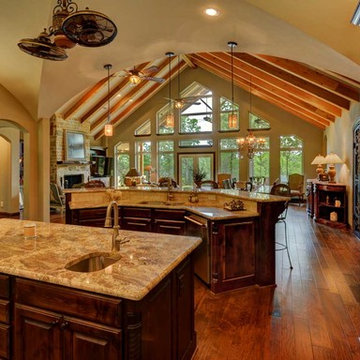
Ted Barrow photography, hardwood flooring, Thermador appliances, granite counter top, groin vault ceiling, Open kitchen to living room
Kitchen pantry - large traditional u-shaped medium tone wood floor and brown floor kitchen pantry idea in Dallas with an undermount sink, raised-panel cabinets, dark wood cabinets, granite countertops, beige backsplash, stone tile backsplash, stainless steel appliances and two islands
Kitchen pantry - large traditional u-shaped medium tone wood floor and brown floor kitchen pantry idea in Dallas with an undermount sink, raised-panel cabinets, dark wood cabinets, granite countertops, beige backsplash, stone tile backsplash, stainless steel appliances and two islands
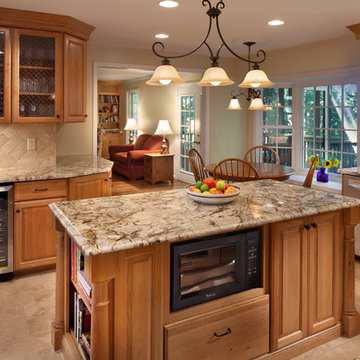
Capital Area Construction
Large transitional u-shaped travertine floor eat-in kitchen photo in DC Metro with raised-panel cabinets, medium tone wood cabinets, granite countertops, beige backsplash, stone tile backsplash, stainless steel appliances, an undermount sink and an island
Large transitional u-shaped travertine floor eat-in kitchen photo in DC Metro with raised-panel cabinets, medium tone wood cabinets, granite countertops, beige backsplash, stone tile backsplash, stainless steel appliances, an undermount sink and an island
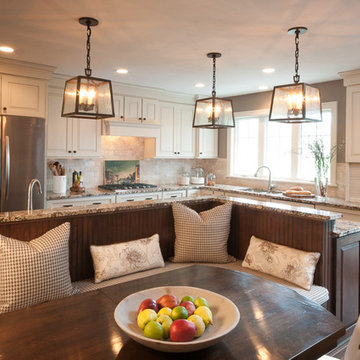
Eat-in kitchen - mid-sized transitional l-shaped medium tone wood floor eat-in kitchen idea in St Louis with an undermount sink, raised-panel cabinets, white cabinets, granite countertops, beige backsplash, stone tile backsplash, stainless steel appliances and an island
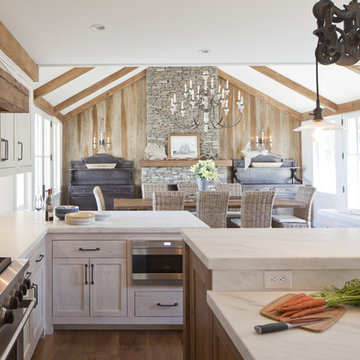
Anthony Crisafulli
Eat-in kitchen - mid-sized coastal l-shaped medium tone wood floor eat-in kitchen idea in Providence with recessed-panel cabinets, light wood cabinets, stone tile backsplash, stainless steel appliances, an island and beige backsplash
Eat-in kitchen - mid-sized coastal l-shaped medium tone wood floor eat-in kitchen idea in Providence with recessed-panel cabinets, light wood cabinets, stone tile backsplash, stainless steel appliances, an island and beige backsplash
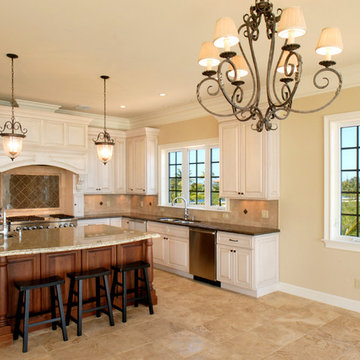
Kitchen of custom home in Key West, Florida, USA.
Inspiration for a large coastal u-shaped ceramic tile and beige floor eat-in kitchen remodel in Miami with an undermount sink, raised-panel cabinets, white cabinets, granite countertops, beige backsplash, stone tile backsplash, stainless steel appliances and an island
Inspiration for a large coastal u-shaped ceramic tile and beige floor eat-in kitchen remodel in Miami with an undermount sink, raised-panel cabinets, white cabinets, granite countertops, beige backsplash, stone tile backsplash, stainless steel appliances and an island
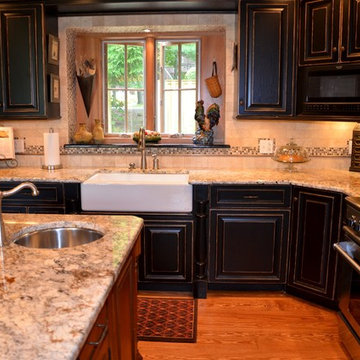
This kitchen was designed for a ski chalet in upstate New York. It has a two level island with Gold & Silver Granite on the perimeter & lower portion of the island, as well as with Black Beauty on the raised eating area of the island. The backsplash is a beautiful combination of natural stone and glass mosaic tile with a decorative pencil detail.

Free ebook, Creating the Ideal Kitchen. DOWNLOAD NOW
Collaborations are typically so fruitful and this one was no different. The homeowners started by hiring an architect to develop a vision and plan for transforming their very traditional brick home into a contemporary family home full of modern updates. The Kitchen Studio of Glen Ellyn was hired to provide kitchen design expertise and to bring the vision to life.
The bamboo cabinetry and white Ceasarstone countertops provide contrast that pops while the white oak floors and limestone tile bring warmth to the space. A large island houses a Galley Sink which provides a multi-functional work surface fantastic for summer entertaining. And speaking of summer entertaining, a new Nana Wall system — a large glass wall system that creates a large exterior opening and can literally be opened and closed with one finger – brings the outdoor in and creates a very unique flavor to the space.
Matching bamboo cabinetry and panels were also installed in the adjoining family room, along with aluminum doors with frosted glass and a repeat of the limestone at the newly designed fireplace.
Designed by: Susan Klimala, CKD, CBD
Photography by: Carlos Vergara
For more information on kitchen and bath design ideas go to: www.kitchenstudio-ge.com
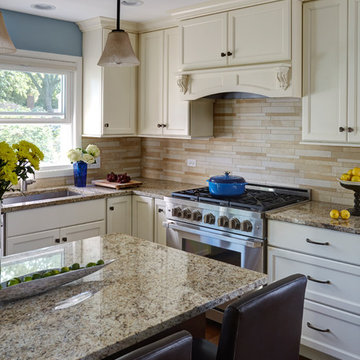
Eat-in kitchen - mid-sized transitional u-shaped medium tone wood floor and brown floor eat-in kitchen idea in Chicago with a single-bowl sink, recessed-panel cabinets, white cabinets, granite countertops, beige backsplash, stone tile backsplash, stainless steel appliances and an island
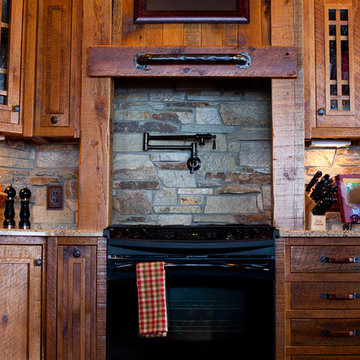
Madison Magazine
Example of a large mountain style u-shaped light wood floor eat-in kitchen design in Other with flat-panel cabinets, light wood cabinets, granite countertops, beige backsplash, stone tile backsplash, black appliances and no island
Example of a large mountain style u-shaped light wood floor eat-in kitchen design in Other with flat-panel cabinets, light wood cabinets, granite countertops, beige backsplash, stone tile backsplash, black appliances and no island
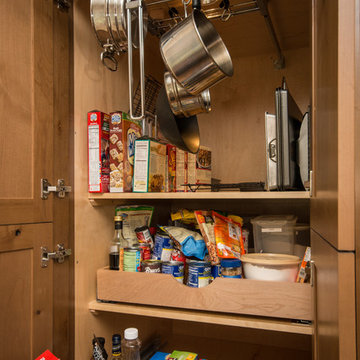
This kitchen had the old laundry room in the corner and there was no pantry. We converted the old laundry into a pantry/laundry combination. The hand carved travertine farm sink is the focal point of this beautiful new kitchen.
Notice the clean backsplash with no electrical outlets. All of the electrical outlets, switches and lights are under the cabinets leaving the uninterrupted backslash. The rope lighting on top of the cabinets adds a nice ambiance or night light.
Photography: Buxton Photography
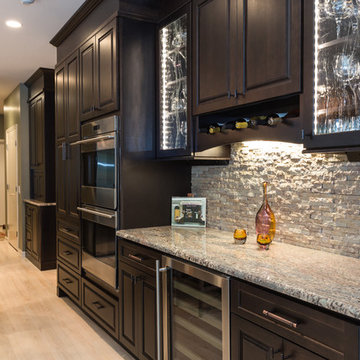
Drawing inspiration from old-world Europe, Tuscan-style decorating is never short on drama or elegance. We brought a touch of that old-world charm into this home with design elements that looks refined, warm, and just a touch of rustic. This Tuscan kitchen design is basically inspired by Italian forms and designs.
Granite -Juparana Crema Bordeaux
Backsplash - Tam Petra Stone Orsini - Listello - ABCF (Pencil) - 1x12 - ABC
Photo Credit - Blackstock Photography
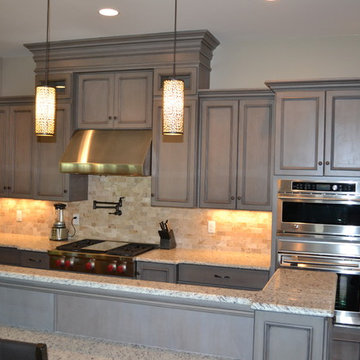
Elite Kitchen
Inspiration for a large timeless u-shaped dark wood floor eat-in kitchen remodel in Richmond with an undermount sink, recessed-panel cabinets, gray cabinets, granite countertops, beige backsplash, stone tile backsplash, stainless steel appliances and an island
Inspiration for a large timeless u-shaped dark wood floor eat-in kitchen remodel in Richmond with an undermount sink, recessed-panel cabinets, gray cabinets, granite countertops, beige backsplash, stone tile backsplash, stainless steel appliances and an island
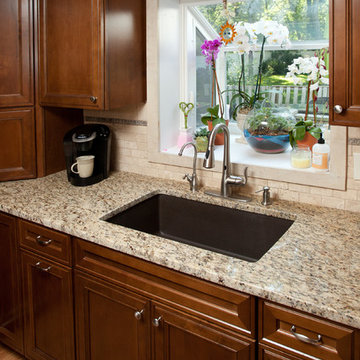
Michelle Kay Photography
Mid-sized elegant l-shaped light wood floor eat-in kitchen photo in Boston with an undermount sink, raised-panel cabinets, dark wood cabinets, granite countertops, beige backsplash, stone tile backsplash, stainless steel appliances and an island
Mid-sized elegant l-shaped light wood floor eat-in kitchen photo in Boston with an undermount sink, raised-panel cabinets, dark wood cabinets, granite countertops, beige backsplash, stone tile backsplash, stainless steel appliances and an island
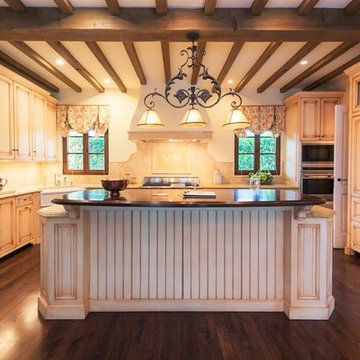
SquareFootStudios.net
Example of a transitional u-shaped dark wood floor eat-in kitchen design in San Diego with a farmhouse sink, recessed-panel cabinets, white cabinets, marble countertops, beige backsplash, stone tile backsplash, stainless steel appliances and an island
Example of a transitional u-shaped dark wood floor eat-in kitchen design in San Diego with a farmhouse sink, recessed-panel cabinets, white cabinets, marble countertops, beige backsplash, stone tile backsplash, stainless steel appliances and an island
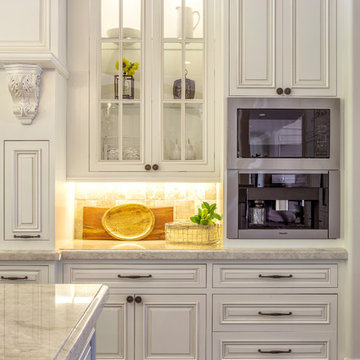
Built in Miele coffer center with microwave above.
Huge l-shaped medium tone wood floor and brown floor open concept kitchen photo in San Francisco with a farmhouse sink, beaded inset cabinets, white cabinets, granite countertops, beige backsplash, stone tile backsplash, stainless steel appliances, two islands and beige countertops
Huge l-shaped medium tone wood floor and brown floor open concept kitchen photo in San Francisco with a farmhouse sink, beaded inset cabinets, white cabinets, granite countertops, beige backsplash, stone tile backsplash, stainless steel appliances, two islands and beige countertops

Kitchen in newly remodeled home- entire building design by Maraya Design, built by Droney Construction.
Arto terra cotta floors, hand waxed, newly designed rustic open beam ceiling, plaster hood, white painted cabinetry, oak counters, and leathered ocean black granite island counter. Limestone backsplash. Light painted walls with dark wood flooring. Walls with thick plaster arches, simple and intricate tile designs, feel very natural and earthy in the warm Southern California sun. Plaster range hood and custom painted Malibu tile back splash. Stained wood beams and trusses, planked ceilings over wide planked oak floors with several shapes of hand dark waxed terra cotta tiles. Leathered black granite and wood counters int ehkitchen, along with a long island. Plaster fireplace with tile surround and brick hearth, tie into the patio spaces all with the same red brick paving.
Project Location: various areas throughout Southern California. Projects designed by Maraya Interior Design. From their beautiful resort town of Ojai, they serve clients in Montecito, Hope Ranch, Malibu, Westlake and Calabasas, across the tri-county areas of Santa Barbara, Ventura and Los Angeles, south to Hidden Hills- north through Solvang and more.
Timothy J Droney, contractor
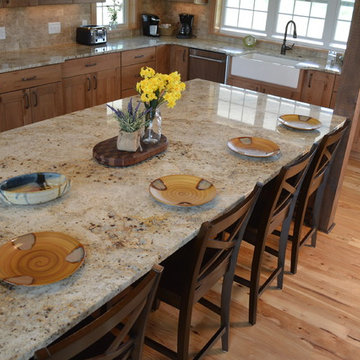
A new modern farmhouse included an open kitchen with views to all the first level rooms, including dining area, family room area, back mudroom and front hall entries. Rustic-styled beams provide support between first floor and loft upstairs. A 10-foot island was designed to fit between rustic support posts. The rustic alder dark stained island complements the L-shape perimeter cabinets of lighter knotty alder. Two full-sized undercounter ovens by Wolf split into single spacing, under an electric cooktop, and in the large island are useful for this busy family. Hardwood hickory floors and a vintage armoire add to the rustic decor.
Kitchen with Beige Backsplash and Stone Tile Backsplash Ideas

Enclosed kitchen - rustic l-shaped medium tone wood floor and brown floor enclosed kitchen idea in Atlanta with recessed-panel cabinets, wood countertops, beige backsplash, stone tile backsplash, a farmhouse sink, stainless steel appliances, two islands and beige countertops
35





