Kitchen with Beige Backsplash and Stone Tile Backsplash Ideas
Refine by:
Budget
Sort by:Popular Today
701 - 720 of 39,447 photos
Item 1 of 3
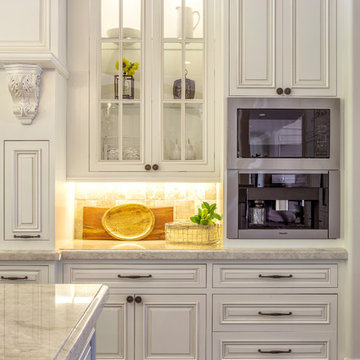
Built in Miele coffer center with microwave above.
Huge l-shaped medium tone wood floor and brown floor open concept kitchen photo in San Francisco with a farmhouse sink, beaded inset cabinets, white cabinets, granite countertops, beige backsplash, stone tile backsplash, stainless steel appliances, two islands and beige countertops
Huge l-shaped medium tone wood floor and brown floor open concept kitchen photo in San Francisco with a farmhouse sink, beaded inset cabinets, white cabinets, granite countertops, beige backsplash, stone tile backsplash, stainless steel appliances, two islands and beige countertops

Kitchen in newly remodeled home- entire building design by Maraya Design, built by Droney Construction.
Arto terra cotta floors, hand waxed, newly designed rustic open beam ceiling, plaster hood, white painted cabinetry, oak counters, and leathered ocean black granite island counter. Limestone backsplash. Light painted walls with dark wood flooring. Walls with thick plaster arches, simple and intricate tile designs, feel very natural and earthy in the warm Southern California sun. Plaster range hood and custom painted Malibu tile back splash. Stained wood beams and trusses, planked ceilings over wide planked oak floors with several shapes of hand dark waxed terra cotta tiles. Leathered black granite and wood counters int ehkitchen, along with a long island. Plaster fireplace with tile surround and brick hearth, tie into the patio spaces all with the same red brick paving.
Project Location: various areas throughout Southern California. Projects designed by Maraya Interior Design. From their beautiful resort town of Ojai, they serve clients in Montecito, Hope Ranch, Malibu, Westlake and Calabasas, across the tri-county areas of Santa Barbara, Ventura and Los Angeles, south to Hidden Hills- north through Solvang and more.
Timothy J Droney, contractor
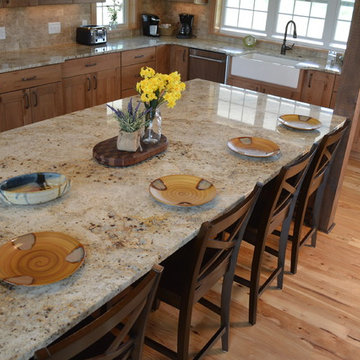
A new modern farmhouse included an open kitchen with views to all the first level rooms, including dining area, family room area, back mudroom and front hall entries. Rustic-styled beams provide support between first floor and loft upstairs. A 10-foot island was designed to fit between rustic support posts. The rustic alder dark stained island complements the L-shape perimeter cabinets of lighter knotty alder. Two full-sized undercounter ovens by Wolf split into single spacing, under an electric cooktop, and in the large island are useful for this busy family. Hardwood hickory floors and a vintage armoire add to the rustic decor.

Enclosed kitchen - rustic l-shaped medium tone wood floor and brown floor enclosed kitchen idea in Atlanta with recessed-panel cabinets, wood countertops, beige backsplash, stone tile backsplash, a farmhouse sink, stainless steel appliances, two islands and beige countertops

View from the breakfast room shows many of the new kitchen highlights: the large Jenn-Air french door refrigerator, the open pantry, the blackboard cabinet doors - perfect for messages, today's menu or the kids artwork.
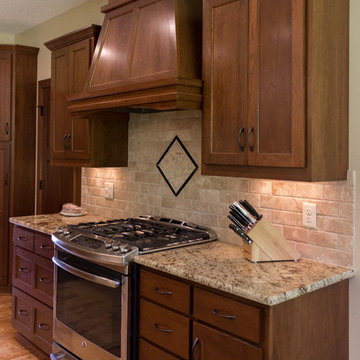
Dan J. Heid
Example of a mid-sized classic l-shaped medium tone wood floor eat-in kitchen design in Minneapolis with an undermount sink, flat-panel cabinets, medium tone wood cabinets, granite countertops, beige backsplash, stone tile backsplash, stainless steel appliances and an island
Example of a mid-sized classic l-shaped medium tone wood floor eat-in kitchen design in Minneapolis with an undermount sink, flat-panel cabinets, medium tone wood cabinets, granite countertops, beige backsplash, stone tile backsplash, stainless steel appliances and an island
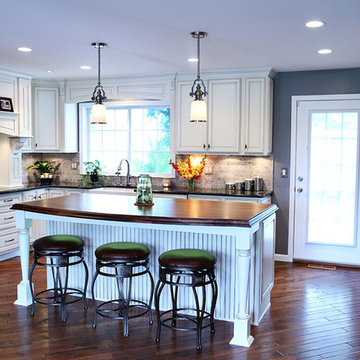
Traditional kitchen design never goes out of style. This example in Gambrills, Maryland has striking touches such as rich countertops and island. With VKB Kitchen and Bath your kitchen can capture the timelessness of this beautifully appointed traditional style. Call us at (410) 290-9099.
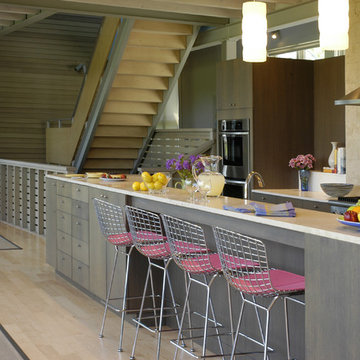
Inspiration for a cottage kitchen remodel in New York with stainless steel appliances, stone tile backsplash, beige backsplash, dark wood cabinets, flat-panel cabinets and beige countertops
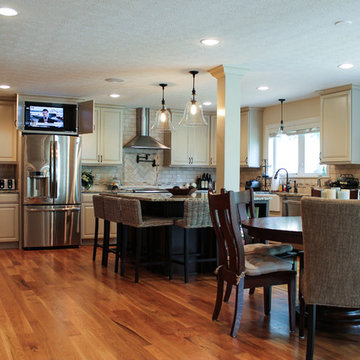
Joshua Lloyd
Example of a mid-sized classic l-shaped medium tone wood floor open concept kitchen design in Columbus with raised-panel cabinets, white cabinets, granite countertops, beige backsplash, stone tile backsplash, stainless steel appliances, an island and a farmhouse sink
Example of a mid-sized classic l-shaped medium tone wood floor open concept kitchen design in Columbus with raised-panel cabinets, white cabinets, granite countertops, beige backsplash, stone tile backsplash, stainless steel appliances, an island and a farmhouse sink
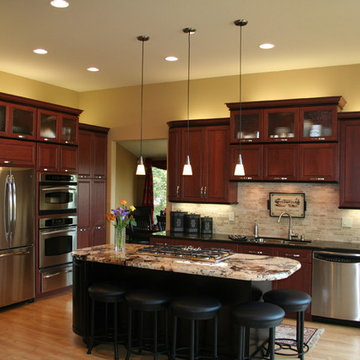
Cherry Chestnut Cabinets by Dura Supreme, with black mouldings and curved doors, black quartz countertops, granite island, black island cabinets, wood floors,
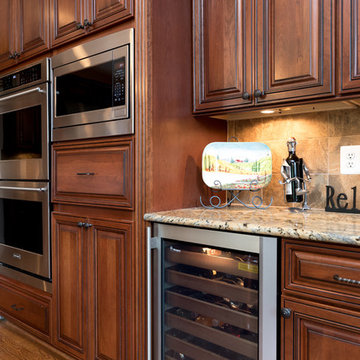
Example of a mid-sized transitional u-shaped medium tone wood floor eat-in kitchen design in DC Metro with an undermount sink, raised-panel cabinets, dark wood cabinets, granite countertops, beige backsplash, stone tile backsplash, stainless steel appliances and an island
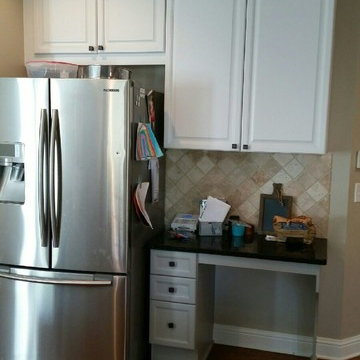
Enclosed kitchen - mid-sized traditional l-shaped medium tone wood floor and brown floor enclosed kitchen idea in Atlanta with raised-panel cabinets, white cabinets, granite countertops, beige backsplash, stone tile backsplash and stainless steel appliances
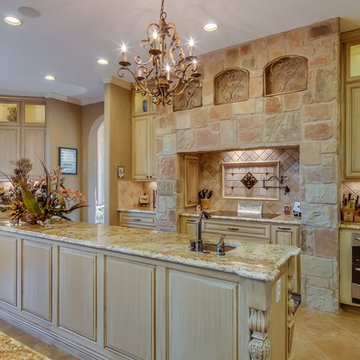
Kitchen pantry - large transitional single-wall ceramic tile kitchen pantry idea in Austin with an undermount sink, raised-panel cabinets, light wood cabinets, granite countertops, beige backsplash, stone tile backsplash, stainless steel appliances and an island
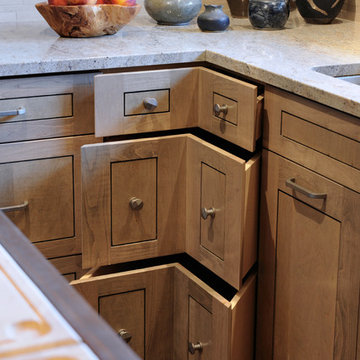
ASID award for kitchen design. In a corner that usually holds a lazy susan cabinet, we used chevron drawers. A much better choice and easier access for a homeowner with back problems.
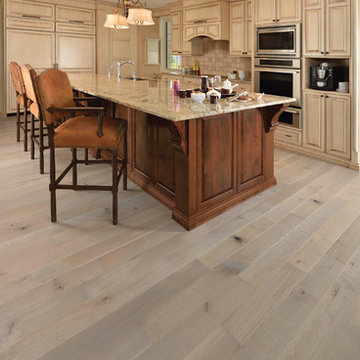
K&K hardwood floor, Inc., Mirage
Inspiration for a large southwestern l-shaped light wood floor and beige floor open concept kitchen remodel in DC Metro with an undermount sink, raised-panel cabinets, beige cabinets, granite countertops, beige backsplash, stone tile backsplash, stainless steel appliances and an island
Inspiration for a large southwestern l-shaped light wood floor and beige floor open concept kitchen remodel in DC Metro with an undermount sink, raised-panel cabinets, beige cabinets, granite countertops, beige backsplash, stone tile backsplash, stainless steel appliances and an island
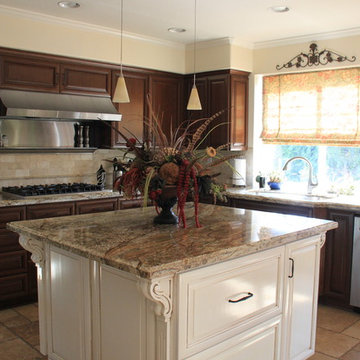
Cherry kitchen cabinets stained with a deep cherry finish. Island finish is espresso glaze with lacquer finish. Tumbled travertine tile full height backsplash . Versailles pattern travertine floor.
Photo: Jaclyn Rini
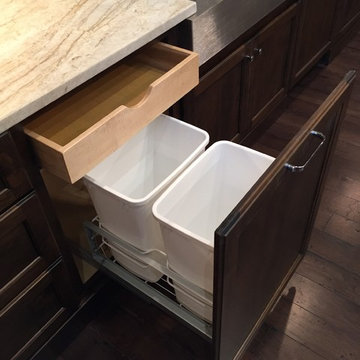
Inspiration for a mid-sized transitional kitchen remodel in Austin with a farmhouse sink, dark wood cabinets, beige backsplash, stone tile backsplash and stainless steel appliances
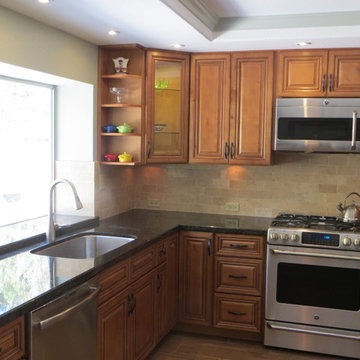
North Star Kitchen and Bath
Small elegant u-shaped porcelain tile eat-in kitchen photo in San Diego with an undermount sink, raised-panel cabinets, medium tone wood cabinets, granite countertops, beige backsplash, stone tile backsplash, stainless steel appliances and no island
Small elegant u-shaped porcelain tile eat-in kitchen photo in San Diego with an undermount sink, raised-panel cabinets, medium tone wood cabinets, granite countertops, beige backsplash, stone tile backsplash, stainless steel appliances and no island

A new modern farmhouse included an open kitchen with views to all the first level rooms, including dining area, family room area, back mudroom and front hall entries. Rustic-styled beams provide support between first floor and loft upstairs. A 10-foot island was designed to fit between rustic support posts. The rustic alder dark stained island complements the L-shape perimeter cabinets of lighter knotty alder. Two full-sized undercounter ovens by Wolf split into single spacing, under an electric cooktop, and in the large island are useful for this busy family. Hardwood hickory floors and a vintage armoire add to the rustic decor.
Kitchen with Beige Backsplash and Stone Tile Backsplash Ideas
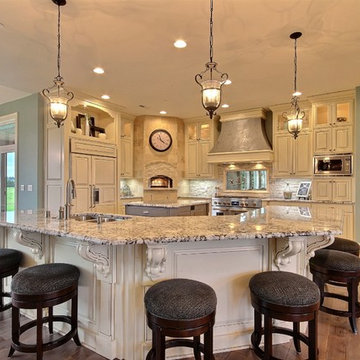
Party Palace - Custom Ranch on Acreage in Ridgefield Washington by Cascade West Development Inc.
This family is very involved with their church and hosts community events weekly; so the need to access the kitchen, seating areas, dining and entryways with 100+ guests present was imperative. This prompted us and the homeowner to create extra square footage around these amenities. The kitchen also received the double island treatment. Allowing guests to be hosted at one of the larger islands (capable of seating 5-6) while hors d'oeuvres and refreshments can be prepared on the smaller more centrally located island, helped these happy hosts to staff and plan events accordingly. Placement of these rooms relative to each other in the floor plan was also key to keeping all of the excitement happening in one place, making regular events easy to monitor, easy to maintain and relatively easy to clean-up. Some other important features that made this house a party-palace were a hidden butler's pantry, multiple wetbars and prep spaces, sectional seating inside and out, and double dining nooks (formal and informal).
Cascade West Facebook: https://goo.gl/MCD2U1
Cascade West Website: https://goo.gl/XHm7Un
These photos, like many of ours, were taken by the good people of ExposioHDR - Portland, Or
Exposio Facebook: https://goo.gl/SpSvyo
Exposio Website: https://goo.gl/Cbm8Ya
36





