Kitchen with Beige Backsplash and Subway Tile Backsplash Ideas
Refine by:
Budget
Sort by:Popular Today
101 - 120 of 12,193 photos
Item 1 of 3
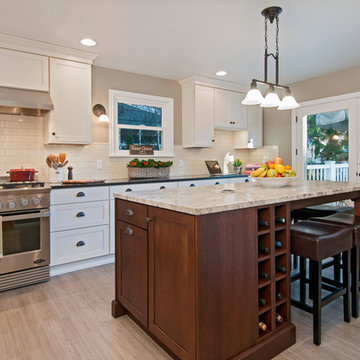
Dan Farmer
Elegant galley enclosed kitchen photo in Seattle with an undermount sink, shaker cabinets, white cabinets, quartz countertops, beige backsplash, subway tile backsplash and stainless steel appliances
Elegant galley enclosed kitchen photo in Seattle with an undermount sink, shaker cabinets, white cabinets, quartz countertops, beige backsplash, subway tile backsplash and stainless steel appliances
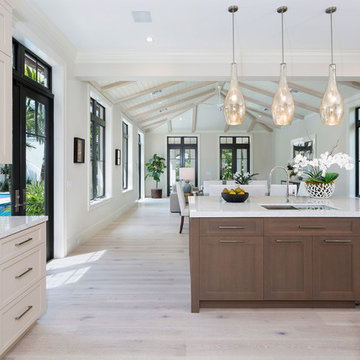
Kitchen Detail
Inspiration for a mid-sized u-shaped light wood floor and beige floor open concept kitchen remodel in Miami with a drop-in sink, an island, white countertops, beige cabinets, recessed-panel cabinets, quartzite countertops, beige backsplash, subway tile backsplash and stainless steel appliances
Inspiration for a mid-sized u-shaped light wood floor and beige floor open concept kitchen remodel in Miami with a drop-in sink, an island, white countertops, beige cabinets, recessed-panel cabinets, quartzite countertops, beige backsplash, subway tile backsplash and stainless steel appliances
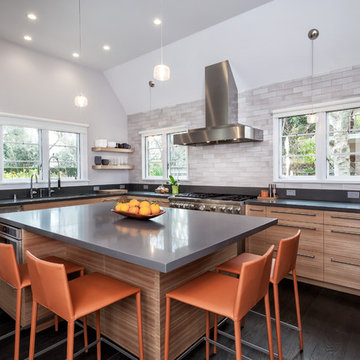
Trendy l-shaped black floor kitchen photo in San Francisco with a double-bowl sink, flat-panel cabinets, beige backsplash, subway tile backsplash, stainless steel appliances and an island
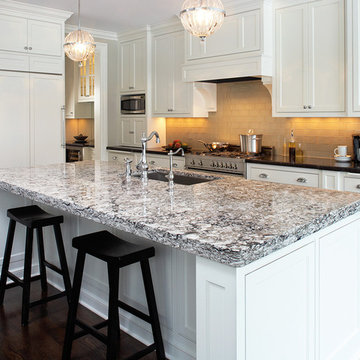
Inspiration for a large timeless l-shaped dark wood floor and brown floor open concept kitchen remodel in Little Rock with an undermount sink, shaker cabinets, white cabinets, granite countertops, beige backsplash, subway tile backsplash, paneled appliances and an island
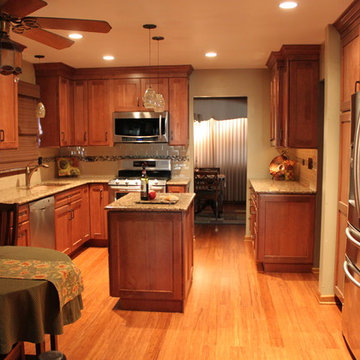
Kitchen Remodel-
Photos by John W.
Mid-sized elegant u-shaped medium tone wood floor eat-in kitchen photo in Chicago with an undermount sink, recessed-panel cabinets, medium tone wood cabinets, quartz countertops, subway tile backsplash, stainless steel appliances, beige backsplash and an island
Mid-sized elegant u-shaped medium tone wood floor eat-in kitchen photo in Chicago with an undermount sink, recessed-panel cabinets, medium tone wood cabinets, quartz countertops, subway tile backsplash, stainless steel appliances, beige backsplash and an island
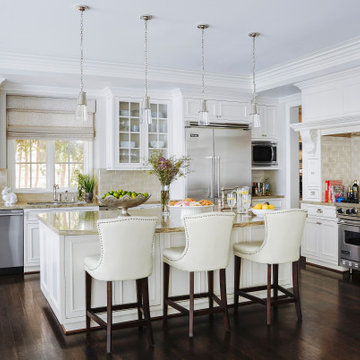
Inspiration for a timeless l-shaped dark wood floor and brown floor kitchen remodel in Los Angeles with a drop-in sink, shaker cabinets, white cabinets, beige backsplash, subway tile backsplash, stainless steel appliances, an island and beige countertops
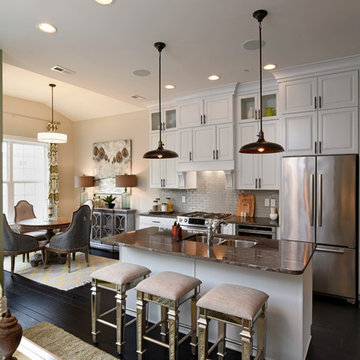
Inspiration for a timeless galley dark wood floor and black floor open concept kitchen remodel in Other with a double-bowl sink, raised-panel cabinets, white cabinets, beige backsplash, subway tile backsplash, stainless steel appliances and an island
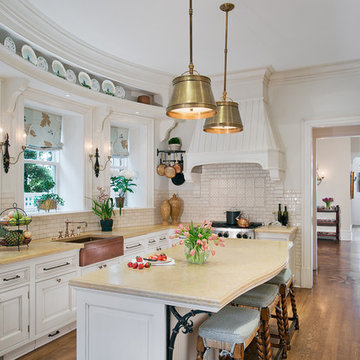
The renovated kitchen lies at the heart of the new first-floor layout, which places it between the formal living and dining rooms in front and an informal sitting area that overlooks the terrace in back. The counter follows the curve of the refurbished bay window, which looks out to the side terrace, and a large center island provides space to gather and entertain. Although it’s packed with modern appliances and amenities, the detailing and finishes marry well with the home’s original aesthetic.
Anice Hoachlander, Judy Davis; HDPhoto
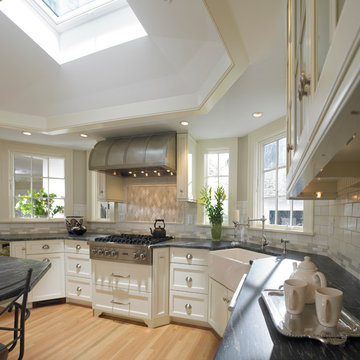
Eat-in kitchen - large cottage u-shaped light wood floor eat-in kitchen idea in Boston with a farmhouse sink, recessed-panel cabinets, white cabinets, beige backsplash, subway tile backsplash, an island and stainless steel appliances
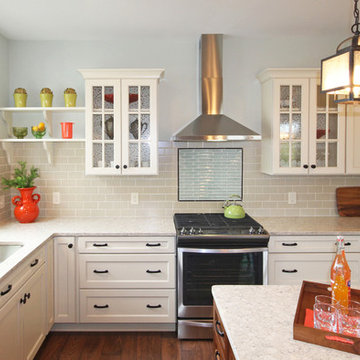
Five piece drawer fronts, mullion glass doors, and open shelving add visual interest to a simple shaker door style. Large drawers offer great space saving storage!
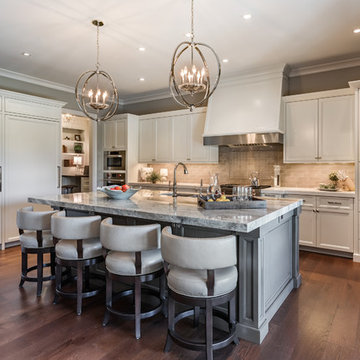
Inspiro 8 Studios
Example of a transitional dark wood floor and brown floor kitchen design in Other with an undermount sink, recessed-panel cabinets, white cabinets, quartzite countertops, paneled appliances, an island, beige backsplash, subway tile backsplash and gray countertops
Example of a transitional dark wood floor and brown floor kitchen design in Other with an undermount sink, recessed-panel cabinets, white cabinets, quartzite countertops, paneled appliances, an island, beige backsplash, subway tile backsplash and gray countertops
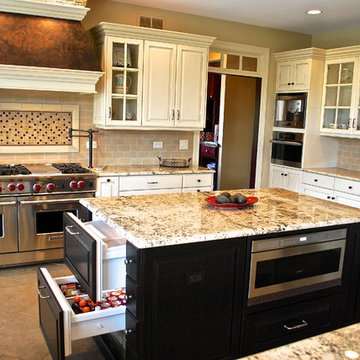
Custom Kitchen Remodel in St. Charles IL. by Southampton with Sub Zero Freezer Drawers and 48" Wolf Gas Range. The Deck Mount Pot Filler and Built in Miele Coffee Maker are a Cooks Dream! Now Thats an Island of Fun-ctionality!
Southampton is Located in Geneva IL.
Jonathan Nutt
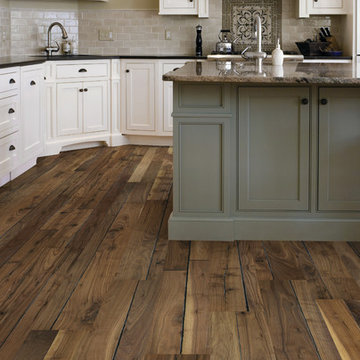
MacDonald Hardwoods, in Denver, Colorado is a retailer for Hallmark Floors. This is the Alta Vista Collection: Historic Walnut
Mid-sized transitional galley medium tone wood floor enclosed kitchen photo in Denver with an integrated sink, raised-panel cabinets, medium tone wood cabinets, granite countertops, beige backsplash, subway tile backsplash, stainless steel appliances and an island
Mid-sized transitional galley medium tone wood floor enclosed kitchen photo in Denver with an integrated sink, raised-panel cabinets, medium tone wood cabinets, granite countertops, beige backsplash, subway tile backsplash, stainless steel appliances and an island
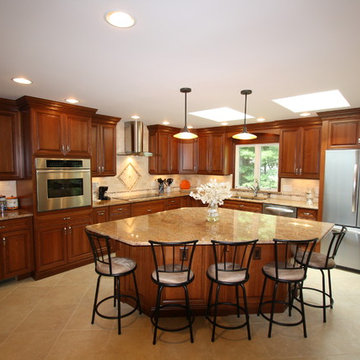
Kitchen - mid-sized traditional l-shaped ceramic tile and beige floor kitchen idea in New York with an undermount sink, raised-panel cabinets, medium tone wood cabinets, granite countertops, beige backsplash, subway tile backsplash, stainless steel appliances and an island
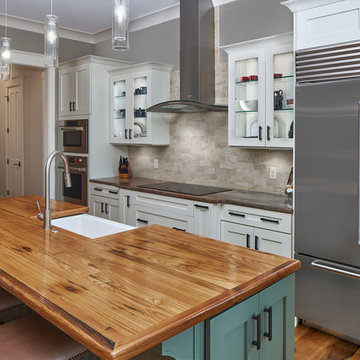
Very clean lines for this kitchen, making it efficient and practical, while maintaining beauty and coziness. The kitchen island easily steals the show with the greenish custom made island topped in a finished hardwood and featuring a white farmhouse sink. The hardwood flooring blends with the countertop and the glass front cabinets and stainless steel appliances bring out the modern touch. This is a good example of transitional style.
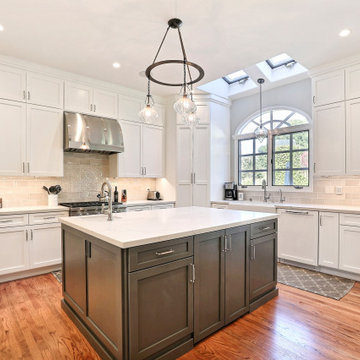
Love to cook? Well, then this is the kitchen for you! Every chef’s need would be met with the top of the line appliances, totally custom cabinetry storage (hello, baking rack!), and even a little hidden nook for favorite cookbooks - this kitchen literally has it all!

This Altadena home is the perfect example of modern farmhouse flair. The powder room flaunts an elegant mirror over a strapping vanity; the butcher block in the kitchen lends warmth and texture; the living room is replete with stunning details like the candle style chandelier, the plaid area rug, and the coral accents; and the master bathroom’s floor is a gorgeous floor tile.
Project designed by Courtney Thomas Design in La Cañada. Serving Pasadena, Glendale, Monrovia, San Marino, Sierra Madre, South Pasadena, and Altadena.
For more about Courtney Thomas Design, click here: https://www.courtneythomasdesign.com/
To learn more about this project, click here:
https://www.courtneythomasdesign.com/portfolio/new-construction-altadena-rustic-modern/
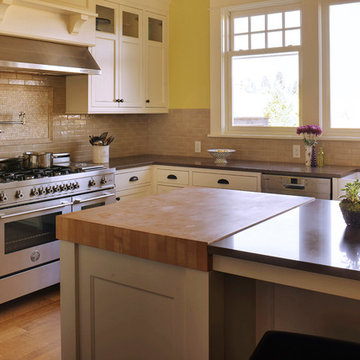
The white cabinetry in the kitchen is combined with a Chartreuse wall color. We used a brown countertop for the perimeter counter and the island. Attached to the island is a cabinet with a butcher's block as a countertop. The island is complemented with modern pendant lights. The backsplash features light brown subway tiles.
Project by Portland interior design studio Jenni Leasia Interior Design. Also serving Lake Oswego, West Linn, Vancouver, Sherwood, Camas, Oregon City, Beaverton, and the whole of Greater Portland.
For more about Jenni Leasia Interior Design, click here: https://www.jennileasiadesign.com/
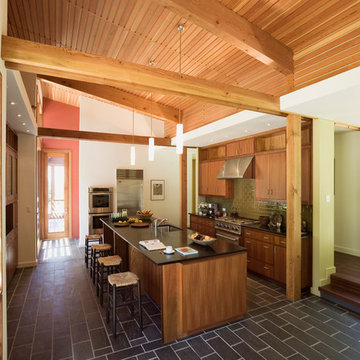
Example of a mid-sized 1950s galley slate floor eat-in kitchen design in Bridgeport with a single-bowl sink, flat-panel cabinets, medium tone wood cabinets, granite countertops, beige backsplash, subway tile backsplash, stainless steel appliances and an island
Kitchen with Beige Backsplash and Subway Tile Backsplash Ideas
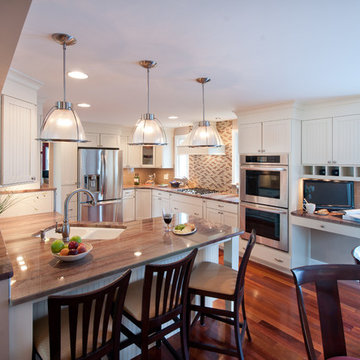
Complete Kitchen Remodel Designed by Interior Designer Nathan J. Reynolds and Installed by RI Kitchen & Bath.
phone: (508) 837 - 3972
email: nathan@insperiors.com
www.insperiors.com
An award-winning interior designer, Nathan won GOLD for the Residential Kitchen design category between $100,001.00 - $150,000.00 at the CotY – Contractor of The Year 2012 Awards, Eastern Massachusetts Region by NARI – National Association of the Remodeling Industry.
Photography Courtesy of © 2012 John Anderson Photography.
6





