Kitchen with Beige Cabinets and Black Appliances Ideas
Refine by:
Budget
Sort by:Popular Today
81 - 100 of 4,230 photos
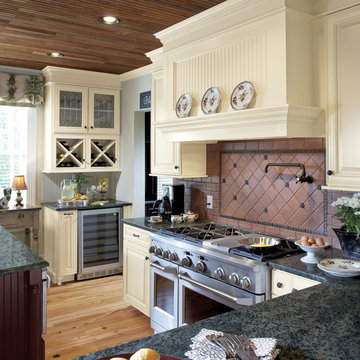
Kitchen cabinets: This light buttery-toned glaze, on our Painted Silk door finish is hand-applied glazing leaving a deeper, distinctive accent in the door’s bevels and contours.
Island: This rich, dark finish is a luxurious sable color and is often the backdrop of upscale décor. It is especially useful in rooms where drama is the desired effect.
Photos from our friend Waypoint :)
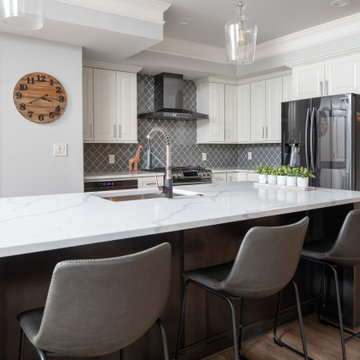
Complete basement design package with full kitchen, tech friendly appliances and quartz countertops. Oversized game room with brick accent wall. Private theater with built in ambient lighting. Full bathroom with custom stand up shower and frameless glass.
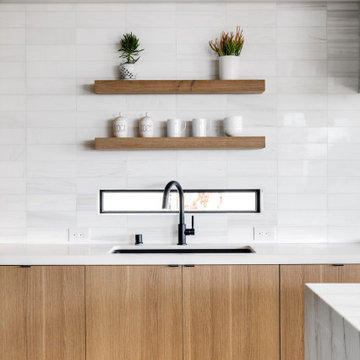
www.branadesigns.com
Inspiration for a huge contemporary single-wall medium tone wood floor and beige floor eat-in kitchen remodel in Orange County with flat-panel cabinets, beige cabinets, marble countertops, white backsplash, marble backsplash, black appliances, an island and white countertops
Inspiration for a huge contemporary single-wall medium tone wood floor and beige floor eat-in kitchen remodel in Orange County with flat-panel cabinets, beige cabinets, marble countertops, white backsplash, marble backsplash, black appliances, an island and white countertops
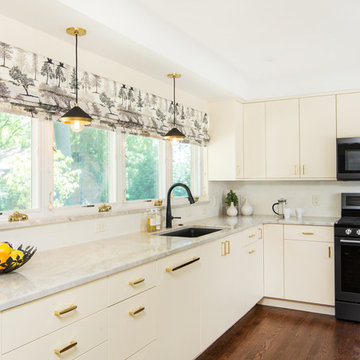
The black appliances and fixtures contrast against the monochromatic walls and cabinets. Paint Color: Benjamin Moore Cameo White 915. Countertops: Quartzite in Taj Mahal. Contractor: Dave Klein Construction. Cabinet maker: Sharer Design Group. Interior design by Studio Z Architecture.
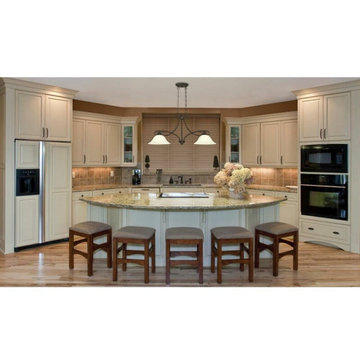
Example of a mid-sized minimalist single-wall light wood floor and brown floor eat-in kitchen design in Orange County with an undermount sink, recessed-panel cabinets, beige cabinets, granite countertops, beige backsplash, cement tile backsplash, black appliances, an island and beige countertops
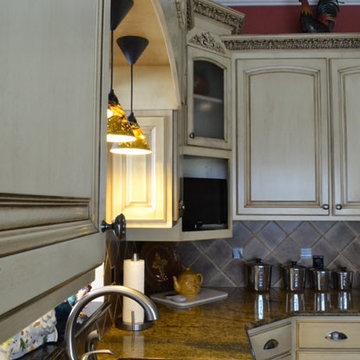
Mid-sized elegant l-shaped dark wood floor and brown floor enclosed kitchen photo in Dallas with a double-bowl sink, raised-panel cabinets, beige cabinets, granite countertops, brown backsplash, ceramic backsplash, black appliances and an island
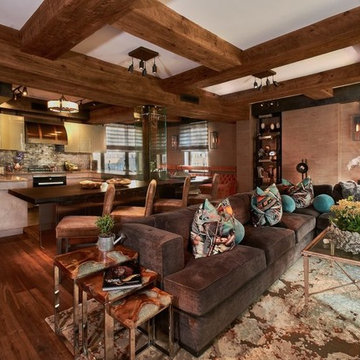
Domicilio ubicado en New York, con un ambiente rútico-moderno. Se caracteriza por el uso de bigas de madera maciza tanto en los techos como en la zona barra y pilares. La cocina rompe con el toque moderno, de los paneles Concrete para los muebles bajos y panel de cristal IOS para los muebles altos.
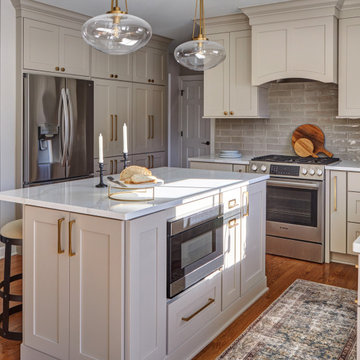
Download our free ebook, Creating the Ideal Kitchen. DOWNLOAD NOW
This family from Wheaton was ready to remodel their kitchen, dining room and powder room. The project didn’t call for any structural or space planning changes but the makeover still had a massive impact on their home. The homeowners wanted to change their dated 1990’s brown speckled granite and light maple kitchen. They liked the welcoming feeling they got from the wood and warm tones in their current kitchen, but this style clashed with their vision of a deVOL type kitchen, a London-based furniture company. Their inspiration came from the country homes of the UK that mix the warmth of traditional detail with clean lines and modern updates.
To create their vision, we started with all new framed cabinets with a modified overlay painted in beautiful, understated colors. Our clients were adamant about “no white cabinets.” Instead we used an oyster color for the perimeter and a custom color match to a specific shade of green chosen by the homeowner. The use of a simple color pallet reduces the visual noise and allows the space to feel open and welcoming. We also painted the trim above the cabinets the same color to make the cabinets look taller. The room trim was painted a bright clean white to match the ceiling.
In true English fashion our clients are not coffee drinkers, but they LOVE tea. We created a tea station for them where they can prepare and serve tea. We added plenty of glass to showcase their tea mugs and adapted the cabinetry below to accommodate storage for their tea items. Function is also key for the English kitchen and the homeowners. They requested a deep farmhouse sink and a cabinet devoted to their heavy mixer because they bake a lot. We then got rid of the stovetop on the island and wall oven and replaced both of them with a range located against the far wall. This gives them plenty of space on the island to roll out dough and prepare any number of baked goods. We then removed the bifold pantry doors and created custom built-ins with plenty of usable storage for all their cooking and baking needs.
The client wanted a big change to the dining room but still wanted to use their own furniture and rug. We installed a toile-like wallpaper on the top half of the room and supported it with white wainscot paneling. We also changed out the light fixture, showing us once again that small changes can have a big impact.
As the final touch, we also re-did the powder room to be in line with the rest of the first floor. We had the new vanity painted in the same oyster color as the kitchen cabinets and then covered the walls in a whimsical patterned wallpaper. Although the homeowners like subtle neutral colors they were willing to go a bit bold in the powder room for something unexpected. For more design inspiration go to: www.kitchenstudio-ge.com
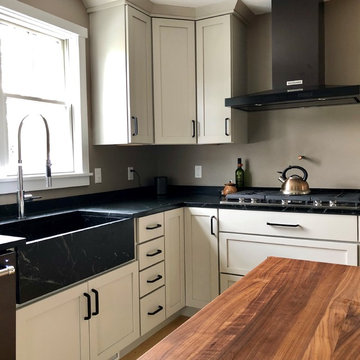
Modern Farmhouse Kitchen with Painted Shaker Cabinets by Cabico Essence with Soapstone Countertops & Sink, Walnut Butcher Block Island Countertop, and Black Hardware.
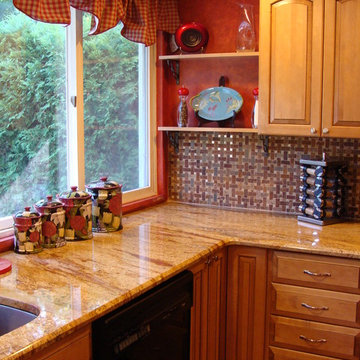
Mid-sized transitional u-shaped medium tone wood floor eat-in kitchen photo in New York with a drop-in sink, raised-panel cabinets, beige cabinets, granite countertops, multicolored backsplash, ceramic backsplash, black appliances and no island
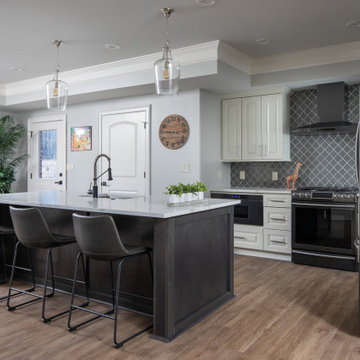
Complete basement design package with full kitchen, tech friendly appliances and quartz countertops. Oversized game room with brick accent wall. Private theater with built in ambient lighting. Full bathroom with custom stand up shower and frameless glass.

A compact kitchen, but not compact when it comes to material usage and modern styling!
Inspiration for a small modern l-shaped vinyl floor eat-in kitchen remodel in Houston with an integrated sink, flat-panel cabinets, beige cabinets, stainless steel countertops, green backsplash, glass sheet backsplash, black appliances and two islands
Inspiration for a small modern l-shaped vinyl floor eat-in kitchen remodel in Houston with an integrated sink, flat-panel cabinets, beige cabinets, stainless steel countertops, green backsplash, glass sheet backsplash, black appliances and two islands
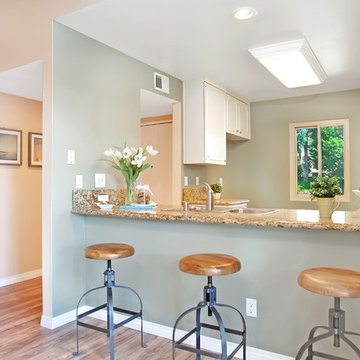
Example of a mid-sized transitional u-shaped medium tone wood floor eat-in kitchen design in San Diego with a drop-in sink, raised-panel cabinets, beige cabinets, laminate countertops, brown backsplash, stone slab backsplash, black appliances and no island
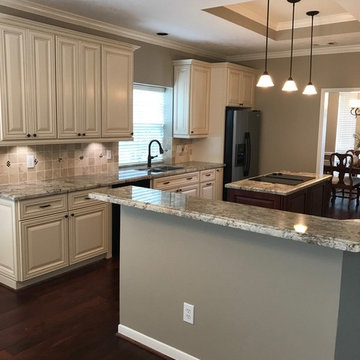
Magnificient transformation!
Cut to Size
Inspiration for a large timeless dark wood floor and brown floor open concept kitchen remodel in Houston with an undermount sink, raised-panel cabinets, beige cabinets, granite countertops, beige backsplash, ceramic backsplash, black appliances, an island and beige countertops
Inspiration for a large timeless dark wood floor and brown floor open concept kitchen remodel in Houston with an undermount sink, raised-panel cabinets, beige cabinets, granite countertops, beige backsplash, ceramic backsplash, black appliances, an island and beige countertops
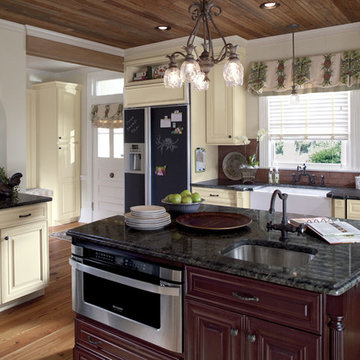
Kitchen cabinets: This light buttery-toned glaze, on our Painted Silk door finish is hand-applied glazing leaving a deeper, distinctive accent in the door’s bevels and contours.
Island: This rich, dark finish is a luxurious sable color and is often the backdrop of upscale décor. It is especially useful in rooms where drama is the desired effect.
Photos from our friend Waypoint :)
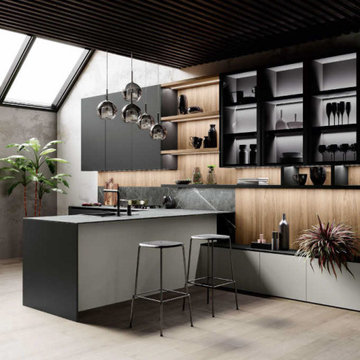
The peninsula is in matt lacquered Grigio Antracite and the worktop is in gres Charming amber th. 1,2 cm. Sideboards are in Noce Naturale wood bilaminate with a matt lacquered Verde Bosco back panel in contrast.
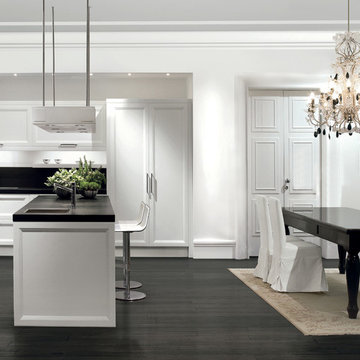
Boutique Architectural Design Studio
Inspiration for a large contemporary l-shaped concrete floor and white floor open concept kitchen remodel in Orlando with an integrated sink, shaker cabinets, beige cabinets, wood countertops, white backsplash, marble backsplash, black appliances and an island
Inspiration for a large contemporary l-shaped concrete floor and white floor open concept kitchen remodel in Orlando with an integrated sink, shaker cabinets, beige cabinets, wood countertops, white backsplash, marble backsplash, black appliances and an island
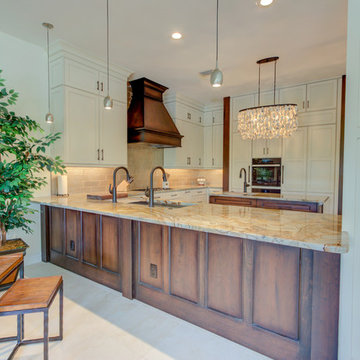
It is finally Friday! Hope everyone is ready for a relaxing Father's day! And nothing says relaxing like this Tommy Bahama style kitchen that any classic family could unwind in.
Cabinetry:
R.D. Henry & Company - Color: Cotton w/ Glaze | Style: Naples
Dura Supreme Cabinetry - Color: Patina Cherry
Countertops - Granite
Sink - The Galley
Faucet - Newport Brass - N2940
Hardware - Top Knobs -TK818ORB/TK813ORB/TK812ORB
Lighting - Task Lighting Corporation
Appliances - by Monark Premium Appliance Co - Miele
Contractor - Ferrara Construction Services Inc
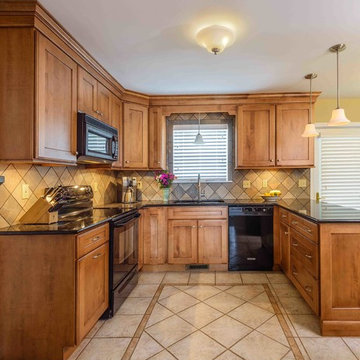
Dimitri Ganas
Inspiration for a mid-sized transitional u-shaped porcelain tile eat-in kitchen remodel in Philadelphia with an undermount sink, shaker cabinets, beige cabinets, granite countertops, beige backsplash, porcelain backsplash, black appliances and a peninsula
Inspiration for a mid-sized transitional u-shaped porcelain tile eat-in kitchen remodel in Philadelphia with an undermount sink, shaker cabinets, beige cabinets, granite countertops, beige backsplash, porcelain backsplash, black appliances and a peninsula
Kitchen with Beige Cabinets and Black Appliances Ideas
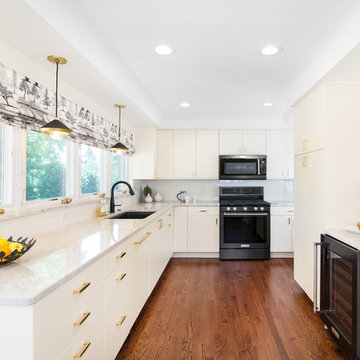
Natural light bathes the newly remodeled kitchen and creates a welcoming space. Paint Color: Benjamin Moore Cameo White 915. Countertops: Quartzite in Taj Mahal. Contractor: Dave Klein Construction. Cabinet maker: Sharer Design Group. Interior design by Studio Z Architecture.
5





