Kitchen with Beige Cabinets and Black Appliances Ideas
Refine by:
Budget
Sort by:Popular Today
101 - 120 of 4,230 photos
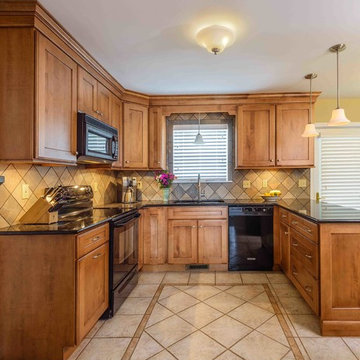
Dimitri Ganas
Inspiration for a mid-sized transitional u-shaped porcelain tile eat-in kitchen remodel in Philadelphia with an undermount sink, shaker cabinets, beige cabinets, granite countertops, beige backsplash, porcelain backsplash, black appliances and a peninsula
Inspiration for a mid-sized transitional u-shaped porcelain tile eat-in kitchen remodel in Philadelphia with an undermount sink, shaker cabinets, beige cabinets, granite countertops, beige backsplash, porcelain backsplash, black appliances and a peninsula
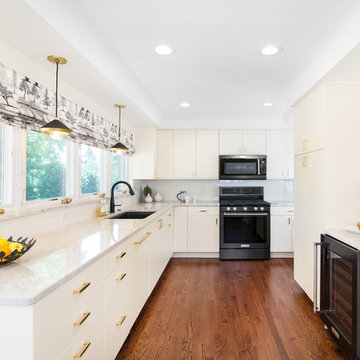
Natural light bathes the newly remodeled kitchen and creates a welcoming space. Paint Color: Benjamin Moore Cameo White 915. Countertops: Quartzite in Taj Mahal. Contractor: Dave Klein Construction. Cabinet maker: Sharer Design Group. Interior design by Studio Z Architecture.
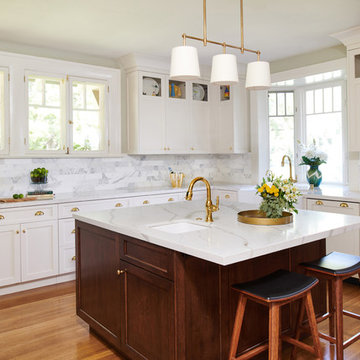
Example of an arts and crafts u-shaped medium tone wood floor and brown floor eat-in kitchen design in Los Angeles with an undermount sink, shaker cabinets, beige cabinets, quartzite countertops, marble backsplash, black appliances, an island and beige countertops
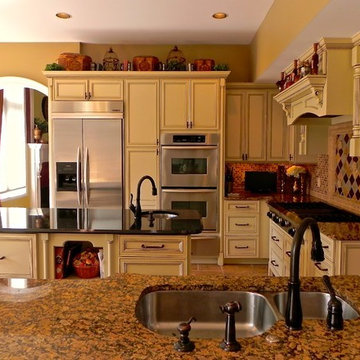
Large elegant enclosed kitchen photo in Other with a double-bowl sink, beaded inset cabinets, beige cabinets, quartz countertops, multicolored backsplash, porcelain backsplash, black appliances and a peninsula
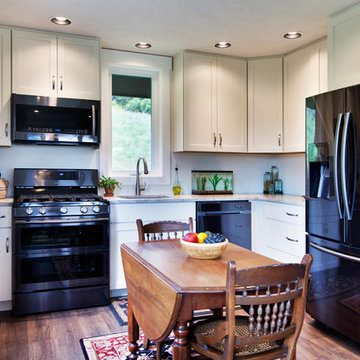
The decision to go small is about her personal values, committing to a lifestyle, and living within her means. The move to design small is a subjective decision that weighs in on a number of factors that can’t possibly be summed up in one statement, but the obvious benefits jump to the front...easier to maintain, less cleaning, less expensive, less debt, less environmental impact, less temptation to accumulate. Her design requirements were simple, small footprint less than 1000 sq. ft., garage below the living area, and take advantage of the amazing view. It’s smaller than the average house, but designed in a way that it won’t feel like a shoebox. My client thought long and hard about downsizing her home and her lifestyle, and she couldn’t be happier
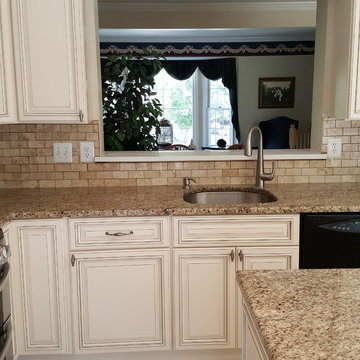
This Signature Pearl kitchen cabinetry shows through with character because all the elements of this space working in harmony. The cream hues in the porcelain flooring are brought into the countertop, and even the dark appliance colors are coinciding with the dark highlight of the cabinet style. Recessed lighting and a natural stone backsplash finish off this comfortable look .
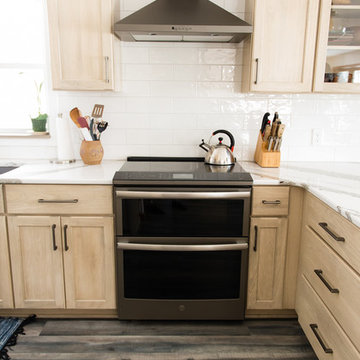
Mid-sized transitional u-shaped vinyl floor and brown floor enclosed kitchen photo in Other with an undermount sink, flat-panel cabinets, beige cabinets, quartz countertops, white backsplash, subway tile backsplash, black appliances, a peninsula and white countertops
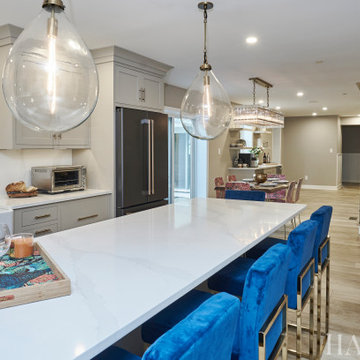
Mid-sized transitional l-shaped porcelain tile and brown floor eat-in kitchen photo in Philadelphia with a farmhouse sink, shaker cabinets, beige cabinets, quartz countertops, white backsplash, quartz backsplash, black appliances, an island and white countertops
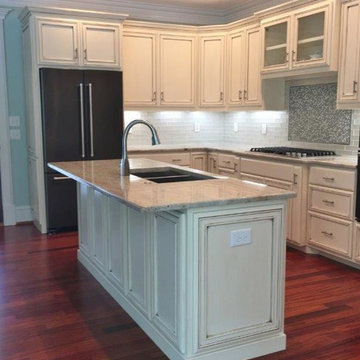
Beautifully crafted White glazed cabinets. Astoria Granite countertops with Glass Tile with mosaic insert over stove top.
Black Stainless appliances paired with African Mahogany floors. Lastly, we repainted and reupholstered the Chairs and Barstools.
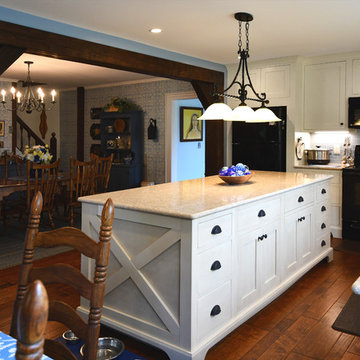
The new l-shaped with island layout provides a much better work flow. Country blue decor pair nicely with the white cabinets and black hardware.
Inspiration for a small timeless l-shaped medium tone wood floor eat-in kitchen remodel in Cleveland with an undermount sink, shaker cabinets, beige cabinets, blue backsplash, subway tile backsplash, black appliances, an island and beige countertops
Inspiration for a small timeless l-shaped medium tone wood floor eat-in kitchen remodel in Cleveland with an undermount sink, shaker cabinets, beige cabinets, blue backsplash, subway tile backsplash, black appliances, an island and beige countertops
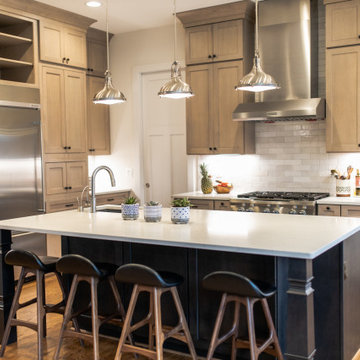
Open concept kitchen - mid-sized contemporary u-shaped dark wood floor and brown floor open concept kitchen idea in DC Metro with an undermount sink, beaded inset cabinets, beige cabinets, marble countertops, gray backsplash, ceramic backsplash, black appliances, an island and white countertops
Grenex Media
Elegant u-shaped dark wood floor eat-in kitchen photo in New York with a farmhouse sink, raised-panel cabinets, beige cabinets, granite countertops, white backsplash, subway tile backsplash, black appliances and an island
Elegant u-shaped dark wood floor eat-in kitchen photo in New York with a farmhouse sink, raised-panel cabinets, beige cabinets, granite countertops, white backsplash, subway tile backsplash, black appliances and an island
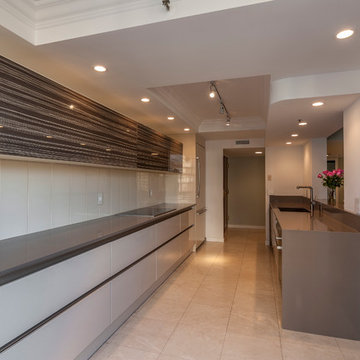
Modern kitchen in High gloss Beige and Zebra wood finishes with Miele appalices, Caesar Stone countertops and Blanco plumbing fixtures
Eat-in kitchen - mid-sized contemporary galley porcelain tile and beige floor eat-in kitchen idea in Los Angeles with a single-bowl sink, flat-panel cabinets, beige cabinets, quartz countertops, beige backsplash, glass sheet backsplash, black appliances and no island
Eat-in kitchen - mid-sized contemporary galley porcelain tile and beige floor eat-in kitchen idea in Los Angeles with a single-bowl sink, flat-panel cabinets, beige cabinets, quartz countertops, beige backsplash, glass sheet backsplash, black appliances and no island
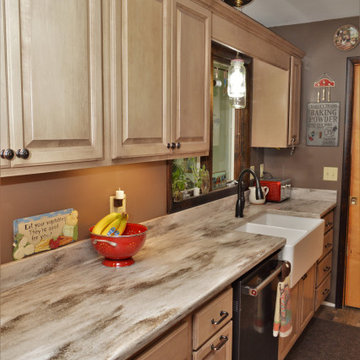
Cabinet Brand: Haas Lifestyle Collection
Wood Species: Maple
Cabinet Finish: Cottonwood
Door Style: Liberty Square
Counter top: Corian solid surface, 3/8 Top & Bottom Radius edge detail, Coved back splash, Hazelnut color
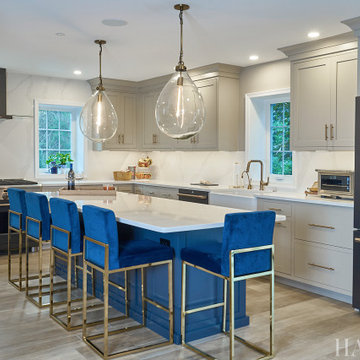
Eat-in kitchen - mid-sized transitional l-shaped porcelain tile and brown floor eat-in kitchen idea in Philadelphia with a farmhouse sink, shaker cabinets, beige cabinets, quartz countertops, white backsplash, quartz backsplash, black appliances, an island and white countertops
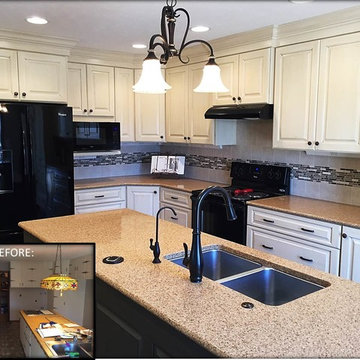
A beautiful Remodel using Custom Cupboards Cabinetry revealing a dramatic "Before" and "After." This customer had recently purchased the home and the square footage in the Kitchen was great, but it truly wasn't functional. Notice that the only countertop area was the Kitchen Island, and it had a Cooktop and a Sink in it, as well as an old-fashioned built-in cutting board.
With the expertise of an experienced SHOWCASE Kitchen Designer, it was easy for the Customer visualize using this space in a more functional layout. She, in turn, was able to truly focus on selecting the beautiful finishes of Cabinetry & Countertops to make this Kitchen truly the "WOW" factor in her new home!
Cabinetry is Custom Cupboards "White Suede" with a Cherry "Basil" island. The door style is 31600-10 with a 316 5-piece drawer front. Hinges are Full Overlay and they softly close.
Hardware is Jeffery Alexander #1977S-DBAC door knobs and #1977DBAC handles.
Countertops are Zodiaq Quartz in "Toasted Almond" with a Full Bullnose edge.
Kitchen Sink is a Kohler K-3171-HCF sink with a K-6388-ST Bottom Basin Rack.
The Kitchen Faucet is Kohler K-780-2BZ.
The garbage disposal has an air switch to the left of the faucet.
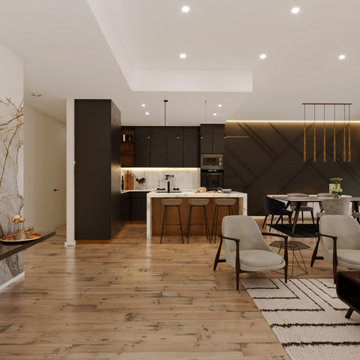
Large trendy medium tone wood floor and brown floor great room photo in Los Angeles
Open concept kitchen - large 1960s l-shaped medium tone wood floor and brown floor open concept kitchen idea in Orange County with a single-bowl sink, flat-panel cabinets, beige cabinets, quartzite countertops, white backsplash, quartz backsplash, black appliances, an island and white countertops
Open concept kitchen - large 1960s l-shaped medium tone wood floor and brown floor open concept kitchen idea in Orange County with a single-bowl sink, flat-panel cabinets, beige cabinets, quartzite countertops, white backsplash, quartz backsplash, black appliances, an island and white countertops
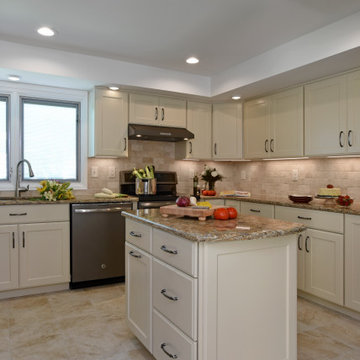
©2017 Daniel Feldkamp Photography
Inspiration for a mid-sized transitional u-shaped porcelain tile, beige floor and tray ceiling enclosed kitchen remodel in Other with an undermount sink, flat-panel cabinets, beige cabinets, quartz countertops, beige backsplash, travertine backsplash, black appliances, an island and beige countertops
Inspiration for a mid-sized transitional u-shaped porcelain tile, beige floor and tray ceiling enclosed kitchen remodel in Other with an undermount sink, flat-panel cabinets, beige cabinets, quartz countertops, beige backsplash, travertine backsplash, black appliances, an island and beige countertops
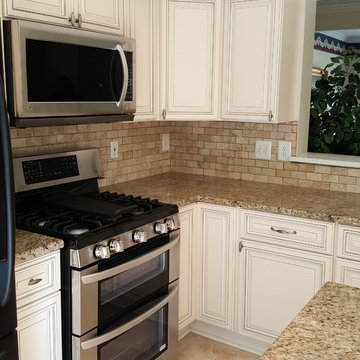
This Signature Pearl kitchen cabinetry shows through with character because all the elements of this space working in harmony. The cream hues in the porcelain flooring are brought into the countertop, and even the dark appliance colors are coinciding with the dark highlight of the cabinet style. Recessed lighting and a natural stone backsplash finish off this comfortable look .
Kitchen with Beige Cabinets and Black Appliances Ideas
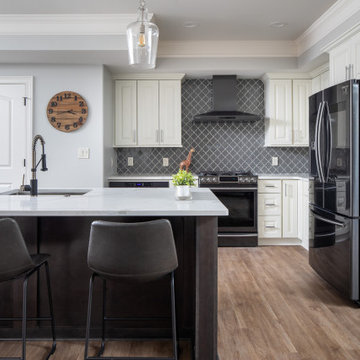
Complete basement design package with full kitchen, tech friendly appliances and quartz countertops. Oversized game room with brick accent wall. Private theater with built in ambient lighting. Full bathroom with custom stand up shower and frameless glass.
6





