Kitchen with Beige Cabinets and Black Backsplash Ideas
Refine by:
Budget
Sort by:Popular Today
21 - 40 of 1,337 photos
Item 1 of 3
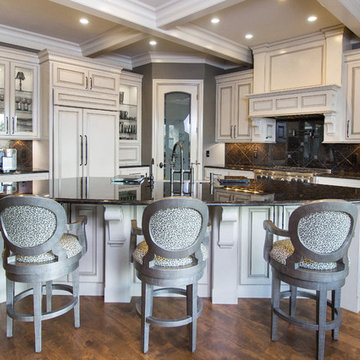
Kitchen with cabinetry glazed with gray glaze that stands out with dark gray wall color. Marge Carson bar stools.
Mid-sized elegant l-shaped medium tone wood floor open concept kitchen photo in Portland with a farmhouse sink, raised-panel cabinets, beige cabinets, granite countertops, black backsplash, stone tile backsplash, stainless steel appliances and an island
Mid-sized elegant l-shaped medium tone wood floor open concept kitchen photo in Portland with a farmhouse sink, raised-panel cabinets, beige cabinets, granite countertops, black backsplash, stone tile backsplash, stainless steel appliances and an island
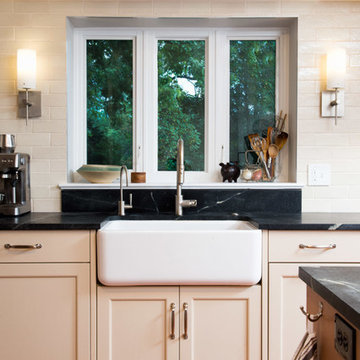
Robert Radifera Photography
Transitional l-shaped eat-in kitchen photo in DC Metro with a farmhouse sink, shaker cabinets, beige cabinets, soapstone countertops, black backsplash, ceramic backsplash and stainless steel appliances
Transitional l-shaped eat-in kitchen photo in DC Metro with a farmhouse sink, shaker cabinets, beige cabinets, soapstone countertops, black backsplash, ceramic backsplash and stainless steel appliances
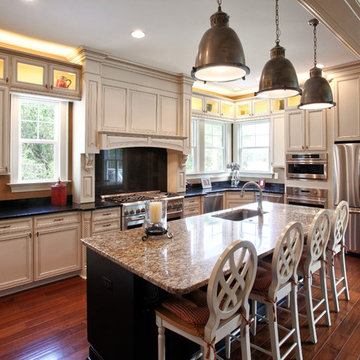
Custom Kitchen | Custom Built by America's Home Place
Enclosed kitchen - large l-shaped dark wood floor and brown floor enclosed kitchen idea in Atlanta with an undermount sink, recessed-panel cabinets, beige cabinets, granite countertops, black backsplash, stone slab backsplash, stainless steel appliances, an island and beige countertops
Enclosed kitchen - large l-shaped dark wood floor and brown floor enclosed kitchen idea in Atlanta with an undermount sink, recessed-panel cabinets, beige cabinets, granite countertops, black backsplash, stone slab backsplash, stainless steel appliances, an island and beige countertops
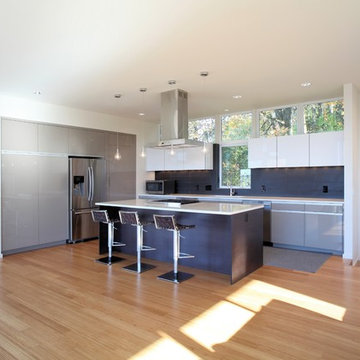
Pietro Potestà
Example of a large minimalist l-shaped bamboo floor open concept kitchen design in Seattle with an undermount sink, flat-panel cabinets, beige cabinets, quartz countertops, black backsplash, porcelain backsplash, stainless steel appliances and an island
Example of a large minimalist l-shaped bamboo floor open concept kitchen design in Seattle with an undermount sink, flat-panel cabinets, beige cabinets, quartz countertops, black backsplash, porcelain backsplash, stainless steel appliances and an island
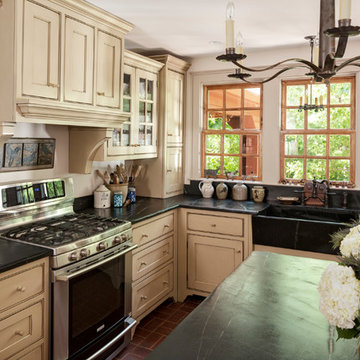
This project is a renovation to a home built in the 1980's in the Colonial Williamsburg style. The kitchen was entirely gutted, walls removed and new windows added.
Olin Redmon - http://olinredmon.com
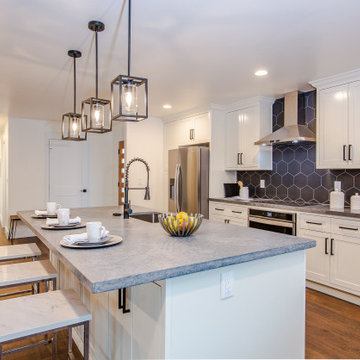
An open floor plan space and Natural light can be found everywhere. The kitchen features a Large Island overlooking the living room, New Kitchen cabinets, and beautiful backsplash tile.
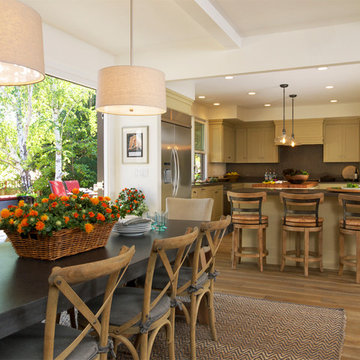
Tony Alsberg photo
Open concept kitchen - contemporary u-shaped medium tone wood floor open concept kitchen idea in San Francisco with an undermount sink, shaker cabinets, beige cabinets, quartz countertops, black backsplash, porcelain backsplash, stainless steel appliances and an island
Open concept kitchen - contemporary u-shaped medium tone wood floor open concept kitchen idea in San Francisco with an undermount sink, shaker cabinets, beige cabinets, quartz countertops, black backsplash, porcelain backsplash, stainless steel appliances and an island
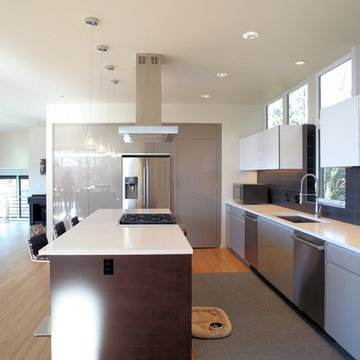
Pietro Potestà
Example of a large minimalist l-shaped bamboo floor open concept kitchen design in Seattle with an undermount sink, flat-panel cabinets, beige cabinets, quartz countertops, black backsplash, porcelain backsplash, stainless steel appliances and an island
Example of a large minimalist l-shaped bamboo floor open concept kitchen design in Seattle with an undermount sink, flat-panel cabinets, beige cabinets, quartz countertops, black backsplash, porcelain backsplash, stainless steel appliances and an island
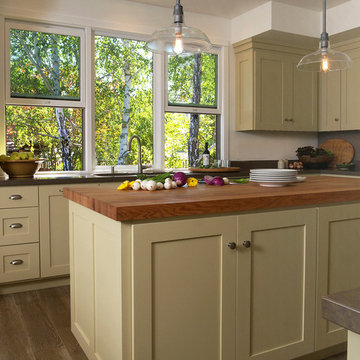
Tony Alsberg photo
Trendy u-shaped medium tone wood floor open concept kitchen photo in San Francisco with an undermount sink, shaker cabinets, beige cabinets, quartz countertops, black backsplash, porcelain backsplash, stainless steel appliances and an island
Trendy u-shaped medium tone wood floor open concept kitchen photo in San Francisco with an undermount sink, shaker cabinets, beige cabinets, quartz countertops, black backsplash, porcelain backsplash, stainless steel appliances and an island
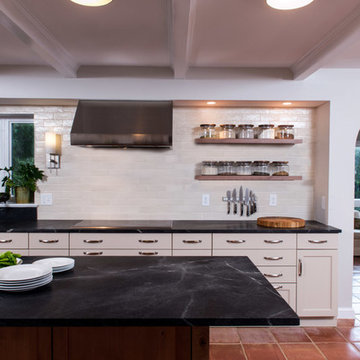
Robert Radifera Photography
Transitional l-shaped eat-in kitchen photo in DC Metro with a farmhouse sink, shaker cabinets, beige cabinets, soapstone countertops, black backsplash, ceramic backsplash and stainless steel appliances
Transitional l-shaped eat-in kitchen photo in DC Metro with a farmhouse sink, shaker cabinets, beige cabinets, soapstone countertops, black backsplash, ceramic backsplash and stainless steel appliances
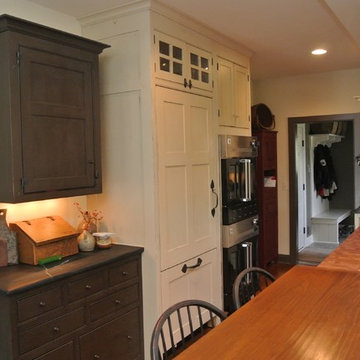
Eric Shick
Example of a large country l-shaped medium tone wood floor open concept kitchen design in New York with a farmhouse sink, recessed-panel cabinets, beige cabinets, soapstone countertops, black backsplash, stainless steel appliances and an island
Example of a large country l-shaped medium tone wood floor open concept kitchen design in New York with a farmhouse sink, recessed-panel cabinets, beige cabinets, soapstone countertops, black backsplash, stainless steel appliances and an island
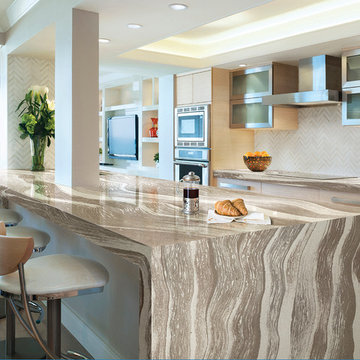
Eat-in kitchen - large contemporary galley light wood floor eat-in kitchen idea in Other with an undermount sink, flat-panel cabinets, beige cabinets, quartz countertops, black backsplash, stone slab backsplash, stainless steel appliances and an island
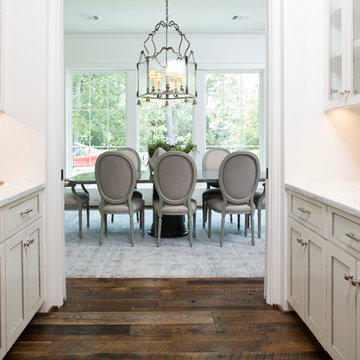
Felix Sanchez
Enclosed kitchen - large transitional galley dark wood floor enclosed kitchen idea in Houston with shaker cabinets, beige cabinets, marble countertops, black backsplash and no island
Enclosed kitchen - large transitional galley dark wood floor enclosed kitchen idea in Houston with shaker cabinets, beige cabinets, marble countertops, black backsplash and no island
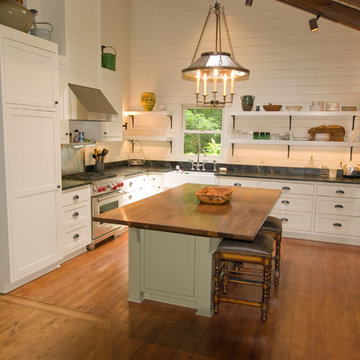
Custom kitchen cabinets. Simple, light and open. Island top is walnut. MikeRupertCabinets.com
Inspiration for a timeless u-shaped eat-in kitchen remodel in Charlotte with a farmhouse sink, shaker cabinets, beige cabinets, granite countertops, black backsplash, stone slab backsplash and stainless steel appliances
Inspiration for a timeless u-shaped eat-in kitchen remodel in Charlotte with a farmhouse sink, shaker cabinets, beige cabinets, granite countertops, black backsplash, stone slab backsplash and stainless steel appliances
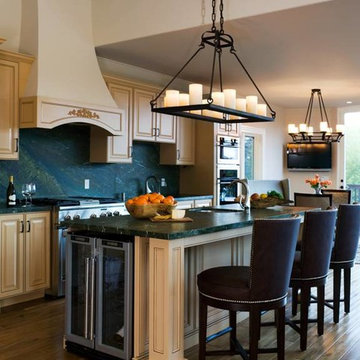
Wrought iron chandeliers by Laura Lee Designs.
Eat-in kitchen - large traditional single-wall dark wood floor eat-in kitchen idea in Los Angeles with raised-panel cabinets, beige cabinets, soapstone countertops, black backsplash, stone slab backsplash, an island and stainless steel appliances
Eat-in kitchen - large traditional single-wall dark wood floor eat-in kitchen idea in Los Angeles with raised-panel cabinets, beige cabinets, soapstone countertops, black backsplash, stone slab backsplash, an island and stainless steel appliances
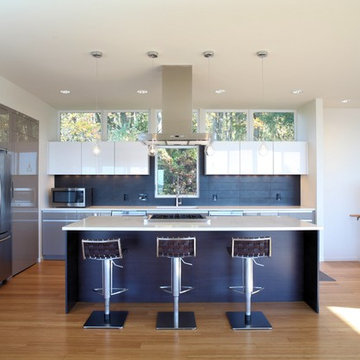
Pietro Potestà
Example of a large minimalist l-shaped bamboo floor and brown floor open concept kitchen design in Seattle with an undermount sink, flat-panel cabinets, beige cabinets, quartz countertops, black backsplash, porcelain backsplash, stainless steel appliances and an island
Example of a large minimalist l-shaped bamboo floor and brown floor open concept kitchen design in Seattle with an undermount sink, flat-panel cabinets, beige cabinets, quartz countertops, black backsplash, porcelain backsplash, stainless steel appliances and an island
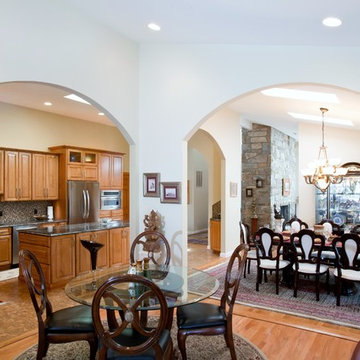
Suman and Naren, had this impossibly long thin kitchen. It felt as though you could reach across its width which was only 8 feet. On the other hand if two people were at either end they would have to raise their voices since they would be 24 feet apart. Gary Case owner of Signature Kitchens Additions & Baths had two solutions. One add two more arches connecting family room, dining room and hallway and bump into the garage 2 feet. “A space can always be improved. Sometimes the best improvement comes from enlarging with a kitchen addition or bumping another internal space. There was already one arch which inspired me to add two more” The owners tell me all the time there old friends familiar with the original cannot believe the dramatic difference.” Call us Kitchen Additions is after all our middle name!
Jason Weil Photography
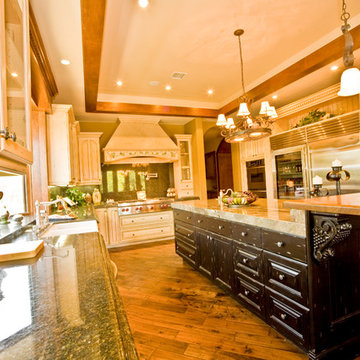
Large elegant u-shaped dark wood floor and brown floor enclosed kitchen photo in Los Angeles with an undermount sink, an island, raised-panel cabinets, beige cabinets, granite countertops, black backsplash, stone slab backsplash, stainless steel appliances and beige countertops
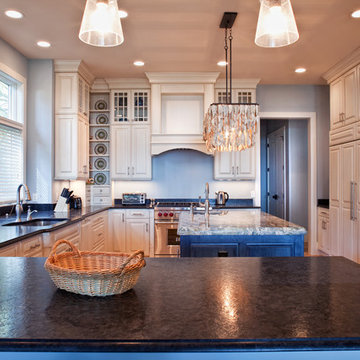
John McManus Photography
Large transitional u-shaped light wood floor enclosed kitchen photo in Charleston with an undermount sink, raised-panel cabinets, beige cabinets, granite countertops, black backsplash, stone slab backsplash, paneled appliances and an island
Large transitional u-shaped light wood floor enclosed kitchen photo in Charleston with an undermount sink, raised-panel cabinets, beige cabinets, granite countertops, black backsplash, stone slab backsplash, paneled appliances and an island
Kitchen with Beige Cabinets and Black Backsplash Ideas
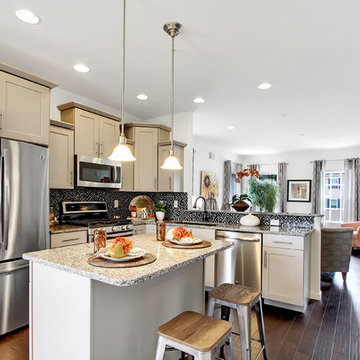
Example of a mid-sized transitional l-shaped dark wood floor eat-in kitchen design in Philadelphia with a double-bowl sink, recessed-panel cabinets, beige cabinets, granite countertops, black backsplash, mosaic tile backsplash, stainless steel appliances and an island
2





