Kitchen with Beige Cabinets and Gray Backsplash Ideas
Refine by:
Budget
Sort by:Popular Today
161 - 180 of 3,104 photos
Item 1 of 5

Open concept kitchen - mid-sized mid-century modern single-wall light wood floor and brown floor open concept kitchen idea in Paris with an undermount sink, flat-panel cabinets, beige cabinets, paneled appliances, no island, gray backsplash and gray countertops
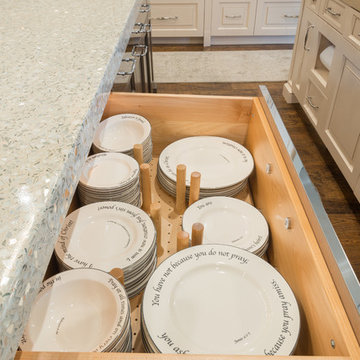
Bentwood provided these custom Harmoni cabinetry throughout the entire kitchen. This large drawer features movable pegs that keep dinnerware sets in just the right place.
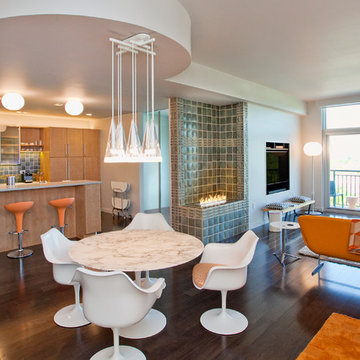
Midcentury modern kitchen backsplash featuring a Motawi Mosaic Blend and field tile in Rothwell Grey
Example of a large 1950s single-wall dark wood floor and brown floor eat-in kitchen design in Detroit with a double-bowl sink, glass-front cabinets, beige cabinets, quartzite countertops, gray backsplash, ceramic backsplash, stainless steel appliances, an island and white countertops
Example of a large 1950s single-wall dark wood floor and brown floor eat-in kitchen design in Detroit with a double-bowl sink, glass-front cabinets, beige cabinets, quartzite countertops, gray backsplash, ceramic backsplash, stainless steel appliances, an island and white countertops
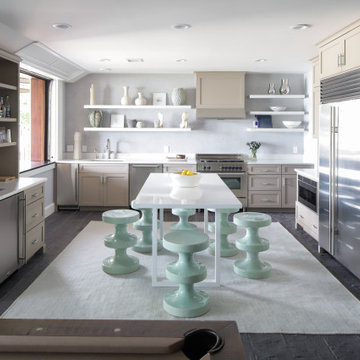
This beautiful lakefront New Jersey home is replete with exquisite design. The sprawling living area flaunts super comfortable seating that can accommodate large family gatherings while the stonework fireplace wall inspired the color palette. The game room is all about practical and functionality, while the master suite displays all things luxe. The fabrics and upholstery are from high-end showrooms like Christian Liaigre, Ralph Pucci, Holly Hunt, and Dennis Miller. Lastly, the gorgeous art around the house has been hand-selected for specific rooms and to suit specific moods.
Project completed by New York interior design firm Betty Wasserman Art & Interiors, which serves New York City, as well as across the tri-state area and in The Hamptons.
For more about Betty Wasserman, click here: https://www.bettywasserman.com/
To learn more about this project, click here:
https://www.bettywasserman.com/spaces/luxury-lakehouse-new-jersey/
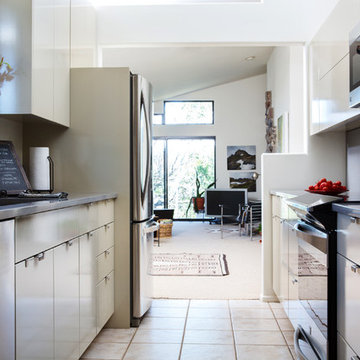
Photo by Wesley Sebern
Eat-in kitchen - small modern galley ceramic tile eat-in kitchen idea in Other with an undermount sink, flat-panel cabinets, beige cabinets, quartz countertops, gray backsplash, stone slab backsplash, stainless steel appliances and no island
Eat-in kitchen - small modern galley ceramic tile eat-in kitchen idea in Other with an undermount sink, flat-panel cabinets, beige cabinets, quartz countertops, gray backsplash, stone slab backsplash, stainless steel appliances and no island
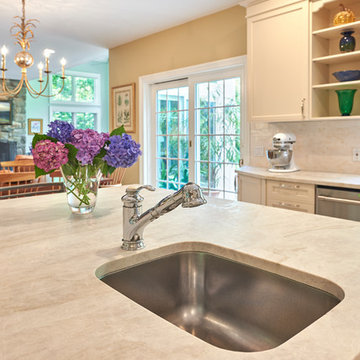
Mid-sized transitional l-shaped ceramic tile and beige floor open concept kitchen photo in New York with an undermount sink, recessed-panel cabinets, beige cabinets, marble countertops, gray backsplash, stone tile backsplash, stainless steel appliances and an island
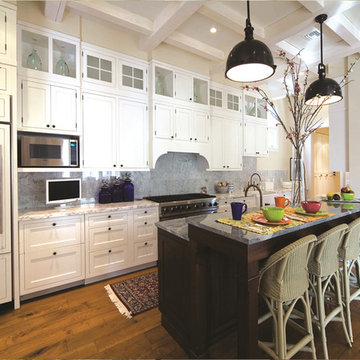
Inspiration for a large farmhouse single-wall dark wood floor and brown floor eat-in kitchen remodel in Miami with shaker cabinets, beige cabinets, granite countertops, gray backsplash, marble backsplash, paneled appliances and an island
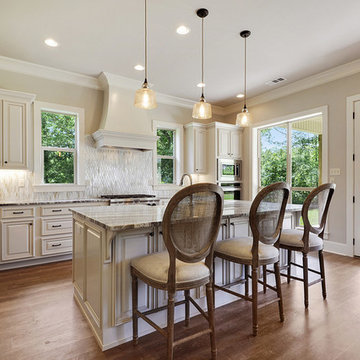
fotosold
Example of a mid-sized transitional medium tone wood floor and brown floor enclosed kitchen design in New Orleans with an island, beaded inset cabinets, beige cabinets, marble countertops, gray backsplash, marble backsplash, stainless steel appliances and gray countertops
Example of a mid-sized transitional medium tone wood floor and brown floor enclosed kitchen design in New Orleans with an island, beaded inset cabinets, beige cabinets, marble countertops, gray backsplash, marble backsplash, stainless steel appliances and gray countertops
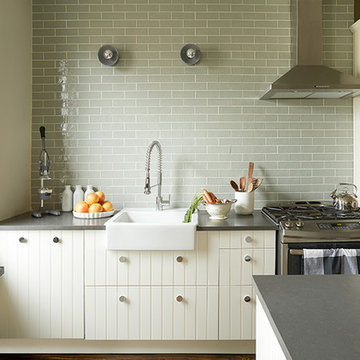
Photos by Emily Gilbert
Mid-sized country galley dark wood floor and brown floor eat-in kitchen photo in New York with a farmhouse sink, ceramic backsplash, an island, beige cabinets, gray backsplash, stainless steel appliances, louvered cabinets and laminate countertops
Mid-sized country galley dark wood floor and brown floor eat-in kitchen photo in New York with a farmhouse sink, ceramic backsplash, an island, beige cabinets, gray backsplash, stainless steel appliances, louvered cabinets and laminate countertops
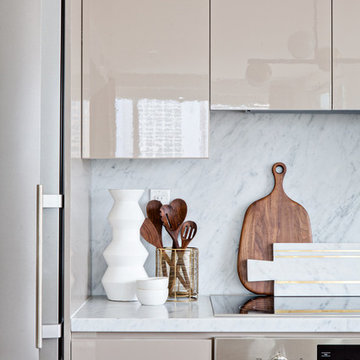
Inspiration for a large mid-century modern single-wall light wood floor and beige floor open concept kitchen remodel in Los Angeles with flat-panel cabinets, beige cabinets, gray backsplash, marble backsplash, stainless steel appliances, an island, an undermount sink and marble countertops
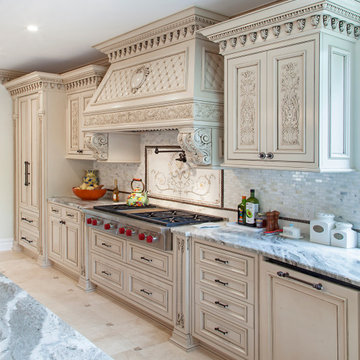
Taking a French inspired approach towards the design, the incorporation of hand carved details throughout the space was a major focus. Stained in a light patina tone, these details are highlighted even more by the entry of natural light. Underscoring the true craftsmanship of our artisans in each piece and element of the kitchen space. From the superior crown to the lower molding details, the quality and attention to detail is second to none.
For more projects visit our website wlkitchenandhome.com
.
.
.
#kitchendesigner #mansionkitchen #luxurykitchens #classickitchen #traditionalkitchen #frenchkitchen #kitchenhood #kitchenisland #elegantkitchen #dreamkitchen #woodworker #woodcarving #kitchendecoration #luxuryhome #kitchensofinstagram #diningroom #pantry #ovencabinet #kitchencabinets #cofferedceilings #newjerseykitchens #nyckitchens #carpentry #opulentkitchens #victoriankitchen #newjerseyarchitect #nyarchitect #millionairekitchen #homeinteriorsdesigner
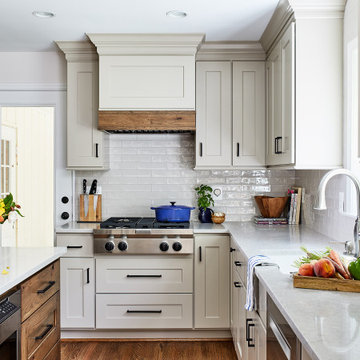
Example of a mid-sized transitional l-shaped dark wood floor and brown floor open concept kitchen design in Chicago with an undermount sink, shaker cabinets, beige cabinets, quartz countertops, gray backsplash, ceramic backsplash, stainless steel appliances, an island and gray countertops
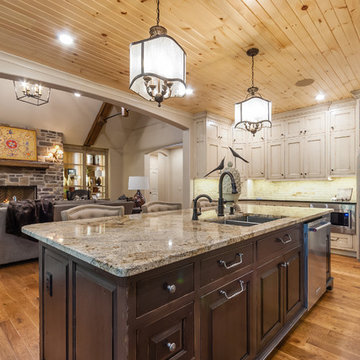
Country Kitchen with simple lines and distressed finish.
Open concept kitchen - large rustic l-shaped medium tone wood floor open concept kitchen idea in Other with an undermount sink, flat-panel cabinets, beige cabinets, granite countertops, gray backsplash, ceramic backsplash, stainless steel appliances and an island
Open concept kitchen - large rustic l-shaped medium tone wood floor open concept kitchen idea in Other with an undermount sink, flat-panel cabinets, beige cabinets, granite countertops, gray backsplash, ceramic backsplash, stainless steel appliances and an island
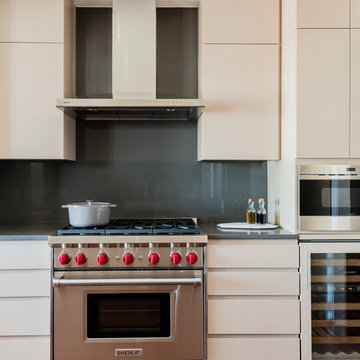
Michael Lee Photography
Trendy u-shaped medium tone wood floor and brown floor kitchen photo in Boston with a double-bowl sink, flat-panel cabinets, beige cabinets, gray backsplash, stainless steel appliances, an island and gray countertops
Trendy u-shaped medium tone wood floor and brown floor kitchen photo in Boston with a double-bowl sink, flat-panel cabinets, beige cabinets, gray backsplash, stainless steel appliances, an island and gray countertops
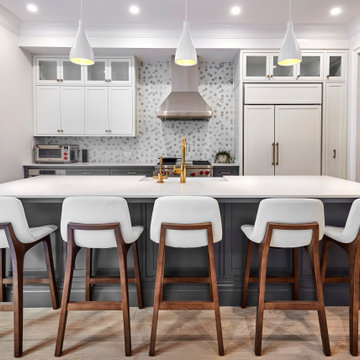
Kitchen renovation of an NYC townhouse in Brooklyn's Park Slope neighborhood.
Inspiration for a large transitional light wood floor, beige floor and vaulted ceiling eat-in kitchen remodel in New York with a drop-in sink, shaker cabinets, beige cabinets, quartz countertops, gray backsplash, ceramic backsplash, paneled appliances, an island and white countertops
Inspiration for a large transitional light wood floor, beige floor and vaulted ceiling eat-in kitchen remodel in New York with a drop-in sink, shaker cabinets, beige cabinets, quartz countertops, gray backsplash, ceramic backsplash, paneled appliances, an island and white countertops
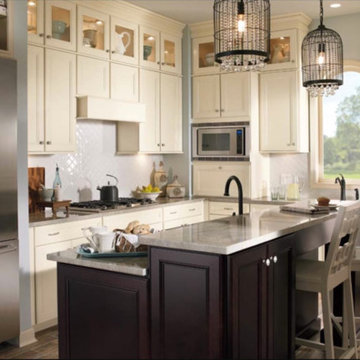
Mid-sized elegant l-shaped dark wood floor eat-in kitchen photo in Louisville with a farmhouse sink, shaker cabinets, beige cabinets, granite countertops, gray backsplash, mosaic tile backsplash, stainless steel appliances and an island
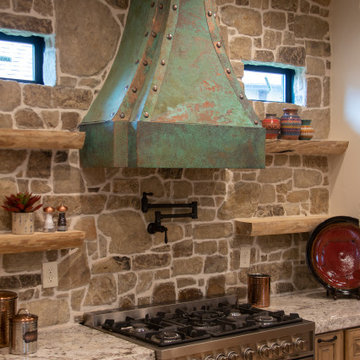
Large southwest l-shaped light wood floor and beige floor kitchen photo in Other with a farmhouse sink, beige cabinets, granite countertops, gray backsplash, stone slab backsplash, stainless steel appliances, no island and white countertops
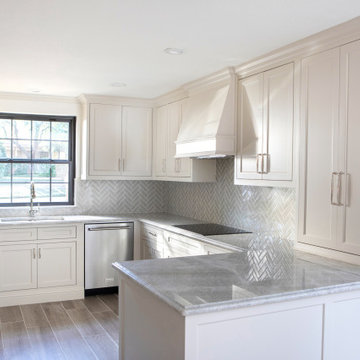
Complete gut of kitchen including flooring, ceiling, cabinetry, appliances. Installation of all new electrical outlets, switches, led lighting, inset cabinetry with soft close hinges and drawer slides, glass insert cabinet doors, custom pantry shelving, decorative backsplash design at hutch
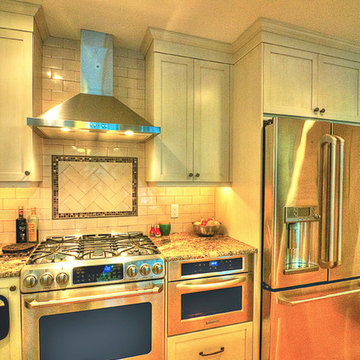
Vivid Interiors
Eat-in kitchen - mid-sized traditional l-shaped light wood floor eat-in kitchen idea with a single-bowl sink, shaker cabinets, beige cabinets, laminate countertops, gray backsplash, subway tile backsplash and stainless steel appliances
Eat-in kitchen - mid-sized traditional l-shaped light wood floor eat-in kitchen idea with a single-bowl sink, shaker cabinets, beige cabinets, laminate countertops, gray backsplash, subway tile backsplash and stainless steel appliances
Kitchen with Beige Cabinets and Gray Backsplash Ideas
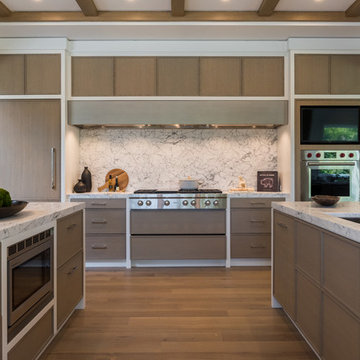
Inspiration for a transitional galley medium tone wood floor and brown floor open concept kitchen remodel in New York with a drop-in sink, beaded inset cabinets, beige cabinets, marble countertops, gray backsplash, marble backsplash, stainless steel appliances, two islands and gray countertops
9





