Kitchen with Beige Cabinets and Wood Countertops Ideas
Refine by:
Budget
Sort by:Popular Today
121 - 140 of 1,752 photos
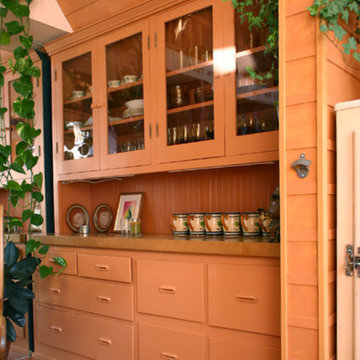
Photo by Claude Sprague
Small eclectic single-wall light wood floor eat-in kitchen photo in San Francisco with a farmhouse sink, raised-panel cabinets, beige cabinets, wood countertops, brown backsplash, colored appliances and no island
Small eclectic single-wall light wood floor eat-in kitchen photo in San Francisco with a farmhouse sink, raised-panel cabinets, beige cabinets, wood countertops, brown backsplash, colored appliances and no island
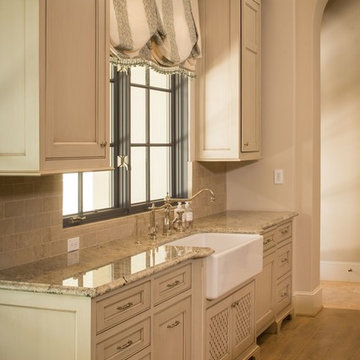
Open concept kitchen - huge traditional u-shaped light wood floor open concept kitchen idea in Houston with a farmhouse sink, recessed-panel cabinets, beige cabinets, wood countertops, paneled appliances and an island
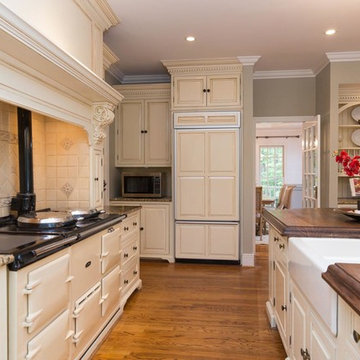
Large elegant l-shaped medium tone wood floor and brown floor eat-in kitchen photo in Raleigh with a farmhouse sink, raised-panel cabinets, beige cabinets, wood countertops, beige backsplash, porcelain backsplash, paneled appliances, an island and brown countertops
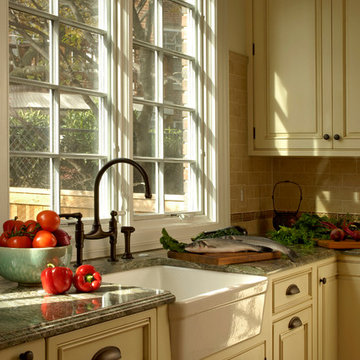
Washington, DC Traditional Kitchen
#JenniferGilmer
http://www.gilmerkitchens.com/
Photography by Bob Narod
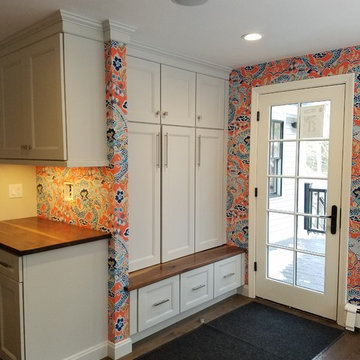
Mid-sized transitional dark wood floor and brown floor eat-in kitchen photo in Boston with recessed-panel cabinets, beige cabinets, wood countertops, stainless steel appliances and brown countertops
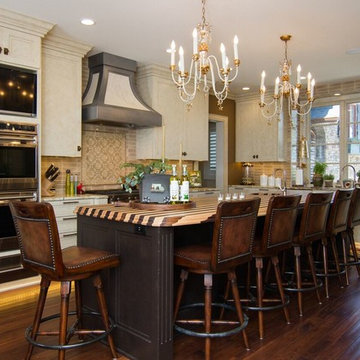
Minneapolis Interior Designer
New construction, 11,000 square foot home in Midwest with a large kitchen. Hand scrapped, 5' walnut floor, hand painted and glazed cabinets and all trim in the room, center island 10" long with striped butcher block top and deep walnut distressed painting on those cabinets at island. Bronze hand forged hardware, hood with pewter trim and venetian painted center. Hand made backsplash tile that are glazed, two large mixed metal chandeliers over island, and two refrigerators that make a handsome wall with an arched, well lit niche about the set of doors. A 7' to almost to the ceiling wide window set that is set back and extra 16" beyond the back of the sink. Two ovens, two dishwashers, two sinks.
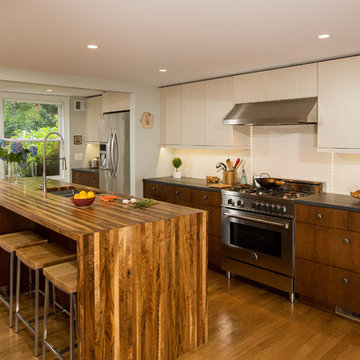
Greg Hadley
Our designer selected materials that blend the design backgrounds of both of the owners—it’s an Asian-Norwegian style blend. It has both clean lines of European designs and wood tones that give it an organic feel of Asian style. Our designer wanted the space to feel light, so he used darker colors for the base cabinets and perimeter countertops, which allow the space to feel lighter as your eyes move vertically.
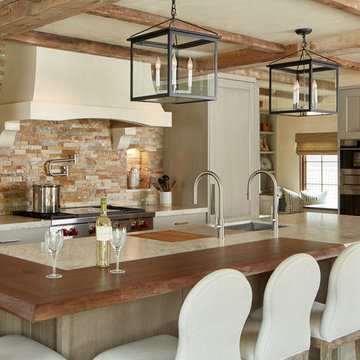
An existing house with several additions lacked coherence and connection to the large private yard. The homeowners asked us to re-envision the property to be both a cozy home for them and an inviting destination suitable for entertaining friends and family.
Using our master plan design service, we re-imagined the entire house and land as a whole. This holistic approach led to an unexpected and beautiful re-ordering of the home integrated with the private yard.
Large floor to ceiling glass walls are used to connect inside and outside rooms. Reclaimed wood beams, stone walls, and integral colored plaster curate an interior environment that is elevated yet relaxed.
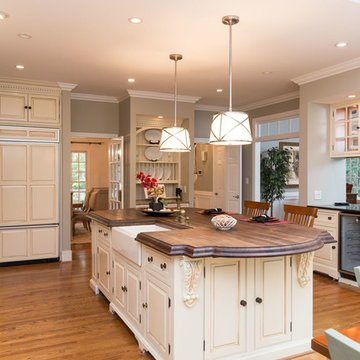
Homeowner painted, made hardware updates from brass to nickel throughout the house. We staged it with a Home Manager, and the home sold in one month for full ask.

Southwestern Kitchen featuring granite countertop, custom chimney style vent hood in plaster finish, hand painted ceramic tile backsplash
Photography: Michael Hunter Photography
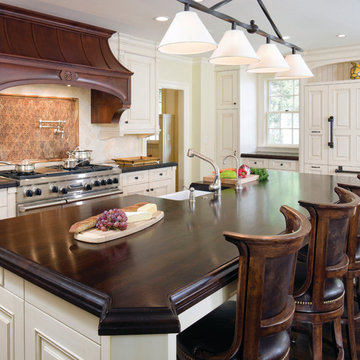
White painted cabinets - pot filler - tile inlay backspalsh - stained wood countertop - stained wood hood - large island - island seating // Photographer - Greg Premru
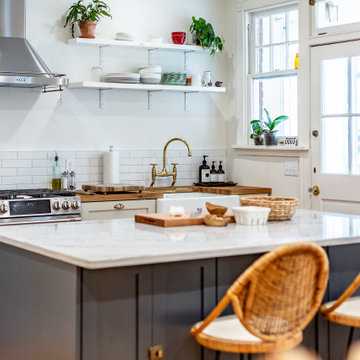
Eat-in kitchen - large single-wall medium tone wood floor eat-in kitchen idea in Richmond with a farmhouse sink, shaker cabinets, beige cabinets, wood countertops, white backsplash, subway tile backsplash, stainless steel appliances and an island
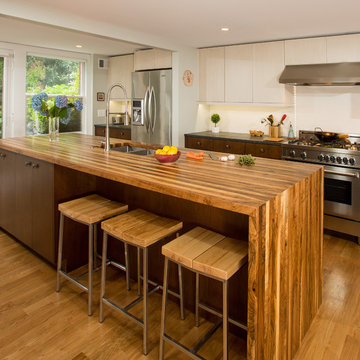
Greg Hadley
We incorporated the original seating area into the kitchen design. Three stools fit under the new island for casual seating that is close to the prep and living areas. The clients cut directly on the walnut butcher block when they are preparing meals. The large expanse allows for both the husband and wife to prepare meals together.
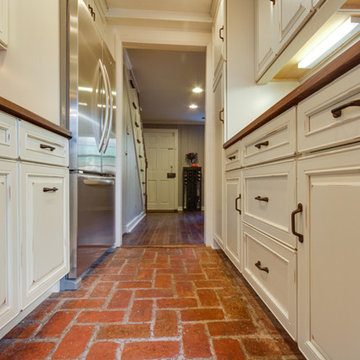
Inspiration for a small transitional galley brick floor enclosed kitchen remodel in DC Metro with a single-bowl sink, recessed-panel cabinets, beige cabinets, wood countertops, multicolored backsplash, stainless steel appliances and no island
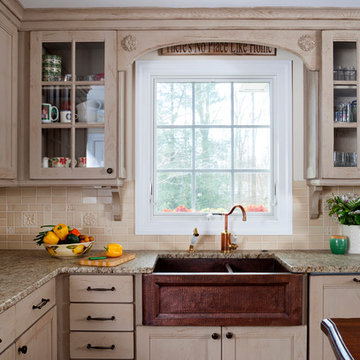
Stacy Zarin Goldberg
Enclosed kitchen - mid-sized traditional l-shaped dark wood floor and brown floor enclosed kitchen idea in DC Metro with an undermount sink, recessed-panel cabinets, beige cabinets, wood countertops, beige backsplash, porcelain backsplash, paneled appliances and an island
Enclosed kitchen - mid-sized traditional l-shaped dark wood floor and brown floor enclosed kitchen idea in DC Metro with an undermount sink, recessed-panel cabinets, beige cabinets, wood countertops, beige backsplash, porcelain backsplash, paneled appliances and an island
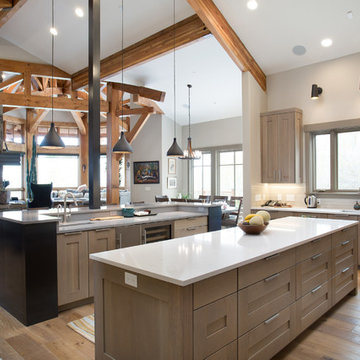
Contemporary Kitchen Space captured by Kyle Aiken Photography
https://www.kaikenphotography.com/
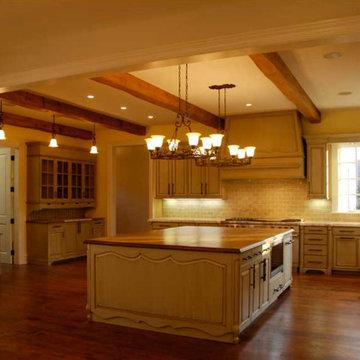
Inspiration for a timeless u-shaped kitchen remodel in New York with raised-panel cabinets, beige cabinets, wood countertops, beige backsplash and an island
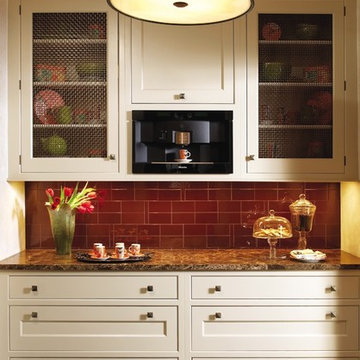
Getting away from the traditional white kitchen! This kitchen, designed by Randy O’Kane, features beveled inset Rutt Classic cabinetry in khaki paint with refrigerator panels in a rouge high gloss acrylic, accented with hand-painted metallic elements by Bobby Piciulli for an Asian vibe. The island countertop, designed by Randy and custom made by Murphy Brothers, is from 200 year old reclaimed white oak beams to imitate a Louie Vuitton trunk. The perimeter is a honed Dark Emperador. The backsplash is by Waterworks in ceramic and glass. Photography by Phillip Ennis
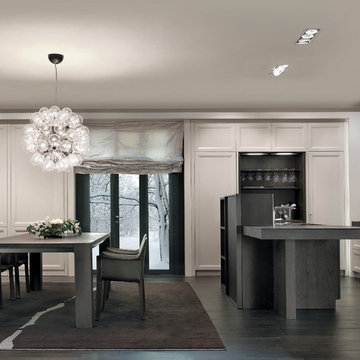
Boutique Architectural Design Studio
Open concept kitchen - large contemporary l-shaped concrete floor and white floor open concept kitchen idea in Orlando with an integrated sink, shaker cabinets, beige cabinets, wood countertops, white backsplash, marble backsplash, black appliances and an island
Open concept kitchen - large contemporary l-shaped concrete floor and white floor open concept kitchen idea in Orlando with an integrated sink, shaker cabinets, beige cabinets, wood countertops, white backsplash, marble backsplash, black appliances and an island
Kitchen with Beige Cabinets and Wood Countertops Ideas
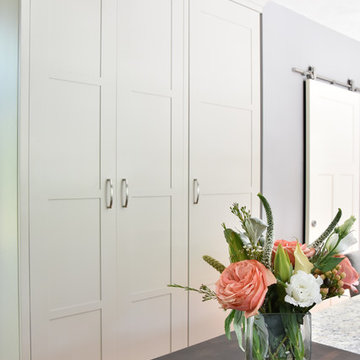
Countertop Wood: Wenge
Construction Style: End Grain
Countertop Thickness: 2-1/2"
Size: 25 1/2" x 39 1/2"
Countertop Edge Profile: 1/8” Roundover on top horizontal edges, bottom horizontal edges, and vertical corners
Wood Countertop Finish: Grothouse Original Oil™
Wood Stain: Natural Wood – No Stain
Designer: Kate Connolly of Homestead Kitchens
7





