Kitchen with Black Backsplash Ideas
Refine by:
Budget
Sort by:Popular Today
201 - 220 of 3,301 photos
Item 1 of 3
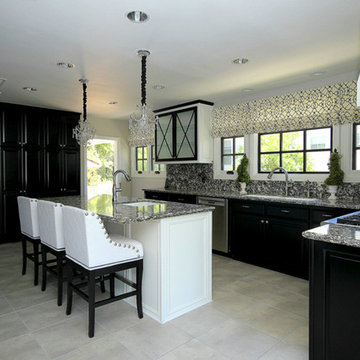
I was contacted by the Realtor who sold this house to his friend in San Marino to help with the interior design of the extensive remodel. The 3,777 sf house with 6 bedrooms and 5 bathrooms was built in 1948 and was in need of some major changes. San Marino, CA, incorporated in 1913, was designed by its founders to be uniquely residential, with expansive properties surrounded by beautiful gardens, wide streets, and well maintained parkways. In 2010, Forbes Magazine ranked the city as the 63rd most expensive area to live in the United States. There are little to no homes priced under US$1,000,000, with the median list price of a single family home at US$2,159,000. We decided to tear down walls, remove a fireplace (gasp!), reconfigure bathrooms and update all the finishes while maintaining the integrity of the San Marino style. Here are some photos of the home after.
The kitchen was totally gutted. Custom, lacquered black and white cabinetry was built for the space. We decided on 2-tone cabinets and 2 door styles on the island and surrounding cabinets for visual impact and variety. Cambria quartz in Braemar was installed on the counters and back splash for easy clean up and durability. New Schonbek crystal chandeliers and silver cabinetry hardware are the jewelry, making this space sparkle. Custom Roman shades add a bit of softness to the room and custom barstools in white and black invite guests to have a seat while dinner is being prepared.
In the dining room we opted for custom moldings to add architectural detail to the walls and infuse a hint of traditional style. The black lacquer table and Louis chairs are custom made for the space with a peacock teal velvet. A traditional area rug and custom window treatments in a blue-green were added to soften the space. The Schonbek Crystal Rain chandelier is the show stopper in the space with pure sparkle and graceful traditional form.
The living room is host to custom tufted grey velvet sofas, custom accent chair with ottoman in a silver fabric, custom black and while media center, baby grand piano with mini Schonbeck Crystal Rain chandelier hung above, custom tufted velvet tuffet for extra seating, one-of-a-kind art and custom window coverings in a diamond grey fabric. Sparkle and pizzazz was added with purple, crystal and mirrored accessories.
The occupant of this home is a 21 year old woman. Her favorite colors are baby pink and blue. I knew this was possibly going to be my only chance in my design career to go nuts with the color pink, so I went for it! A majestic pink velvet tufted bed dressed with luxurious white linens is the focal point. Flanking the bed are two pink crystal chandeliers, a custom white lacquer desk with a baby blue Louis chair and a custom baby blue nightstand with a Moroccan door design. A super soft white shag rug graces the floor. Custom white silk window coverings with black out lining provide privacy and a completely dark room when wanted. An acrylic hanging bubble chair adds whimsy and playfulness.
The master bathroom was a complete transformation. A clawfoot slipper tub sits inside the shower, clad with marble wall and floor tiles and a basketweave with custom baby blue accent tiles. A frameless shower wall separates the wet and dry areas. A custom baby blue cabinet with crystal knobs, topped with Cambria Quartz Whitney, was built to match the bedroom’s nightstand. Above hangs a pair of pink crystal wall sconces and a vintage rococo mirror painted in high gloss white. Crystal and nickel faucets and fixtures add more sparkle and shine.
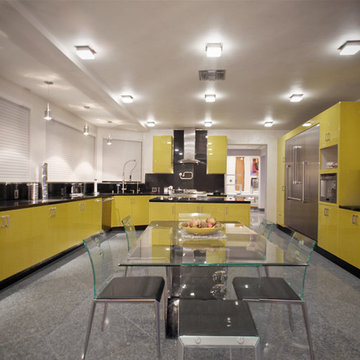
Bright kitchen with acrylic furniture.
Eat-in kitchen - large contemporary single-wall eat-in kitchen idea in Los Angeles with flat-panel cabinets, yellow cabinets, solid surface countertops, black backsplash, stone slab backsplash, stainless steel appliances and an island
Eat-in kitchen - large contemporary single-wall eat-in kitchen idea in Los Angeles with flat-panel cabinets, yellow cabinets, solid surface countertops, black backsplash, stone slab backsplash, stainless steel appliances and an island
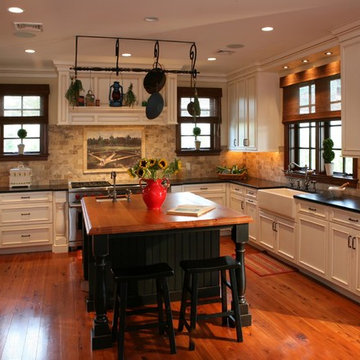
QMA Architects & Planners
Todd Miller, Architect
Inspiration for a large eclectic u-shaped medium tone wood floor eat-in kitchen remodel in Philadelphia with a farmhouse sink, recessed-panel cabinets, white cabinets, granite countertops, black backsplash, stone tile backsplash, stainless steel appliances and an island
Inspiration for a large eclectic u-shaped medium tone wood floor eat-in kitchen remodel in Philadelphia with a farmhouse sink, recessed-panel cabinets, white cabinets, granite countertops, black backsplash, stone tile backsplash, stainless steel appliances and an island
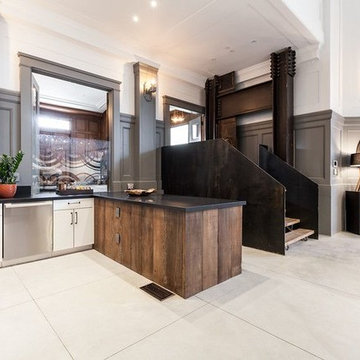
Patricia Chang
Inspiration for a large modern l-shaped porcelain tile and beige floor eat-in kitchen remodel in San Francisco with white cabinets, stainless steel appliances, black backsplash, no island, an undermount sink, flat-panel cabinets, solid surface countertops and stone slab backsplash
Inspiration for a large modern l-shaped porcelain tile and beige floor eat-in kitchen remodel in San Francisco with white cabinets, stainless steel appliances, black backsplash, no island, an undermount sink, flat-panel cabinets, solid surface countertops and stone slab backsplash
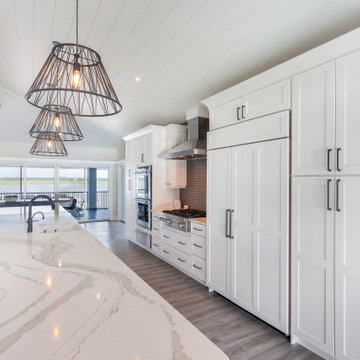
This kitchen creates an instant joyful mood as you cook or gather around the large island with family and friends.
Eat-in kitchen - huge coastal single-wall vinyl floor, multicolored floor and exposed beam eat-in kitchen idea in Jacksonville with a farmhouse sink, shaker cabinets, white cabinets, quartz countertops, black backsplash, glass sheet backsplash, stainless steel appliances, an island and multicolored countertops
Eat-in kitchen - huge coastal single-wall vinyl floor, multicolored floor and exposed beam eat-in kitchen idea in Jacksonville with a farmhouse sink, shaker cabinets, white cabinets, quartz countertops, black backsplash, glass sheet backsplash, stainless steel appliances, an island and multicolored countertops
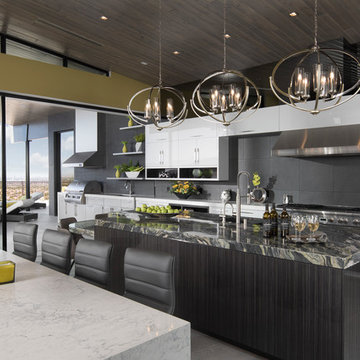
http://www.tnah.com/
Open concept kitchen - large contemporary l-shaped gray floor open concept kitchen idea in Las Vegas with a drop-in sink, flat-panel cabinets, white cabinets, quartz countertops, black backsplash, stainless steel appliances, two islands and multicolored countertops
Open concept kitchen - large contemporary l-shaped gray floor open concept kitchen idea in Las Vegas with a drop-in sink, flat-panel cabinets, white cabinets, quartz countertops, black backsplash, stainless steel appliances, two islands and multicolored countertops
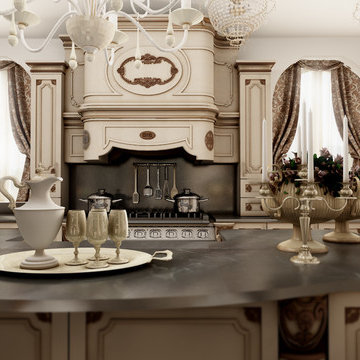
Martini Mobili
Elegant u-shaped porcelain tile open concept kitchen photo in New York with a double-bowl sink, raised-panel cabinets, granite countertops, black backsplash, stone slab backsplash, stainless steel appliances and an island
Elegant u-shaped porcelain tile open concept kitchen photo in New York with a double-bowl sink, raised-panel cabinets, granite countertops, black backsplash, stone slab backsplash, stainless steel appliances and an island
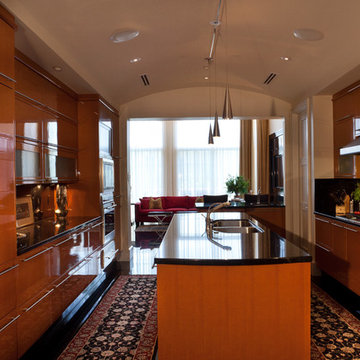
Large trendy l-shaped marble floor kitchen photo in Miami with an undermount sink, flat-panel cabinets, medium tone wood cabinets, granite countertops, black backsplash, stone slab backsplash, stainless steel appliances and an island
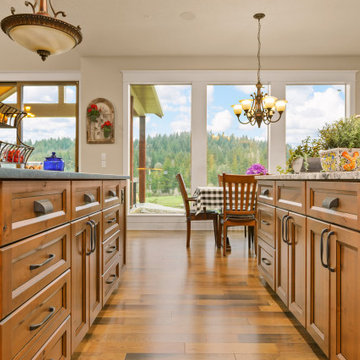
The Sliding glass doors of the great room open completely to a railed patio with columns made from trees displaced by the house. Well placed living herbs make the prep area a nice place to chop and chat with friends sitting at the island.
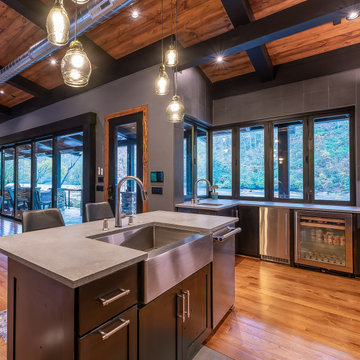
This gorgeous modern home sits along a rushing river and includes a separate enclosed pavilion. Distinguishing features include the mixture of metal, wood and stone textures throughout the home in hues of brown, grey and black.
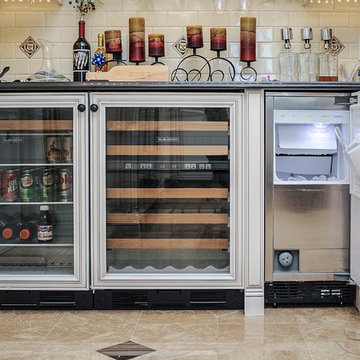
Rickie Agapito
Kitchen pantry - huge traditional marble floor kitchen pantry idea in Tampa with an undermount sink, open cabinets, white cabinets, quartz countertops, black backsplash, glass sheet backsplash, stainless steel appliances and an island
Kitchen pantry - huge traditional marble floor kitchen pantry idea in Tampa with an undermount sink, open cabinets, white cabinets, quartz countertops, black backsplash, glass sheet backsplash, stainless steel appliances and an island
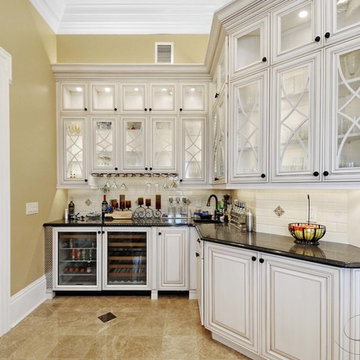
Rickie Agapito
Example of a huge classic marble floor kitchen pantry design in Tampa with an undermount sink, open cabinets, white cabinets, quartz countertops, black backsplash, glass sheet backsplash, stainless steel appliances and an island
Example of a huge classic marble floor kitchen pantry design in Tampa with an undermount sink, open cabinets, white cabinets, quartz countertops, black backsplash, glass sheet backsplash, stainless steel appliances and an island
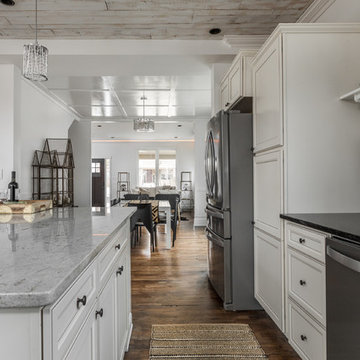
Eat-in kitchen - small transitional l-shaped medium tone wood floor and brown floor eat-in kitchen idea in Indianapolis with an undermount sink, recessed-panel cabinets, white cabinets, granite countertops, black backsplash, slate backsplash, stainless steel appliances, an island and black countertops
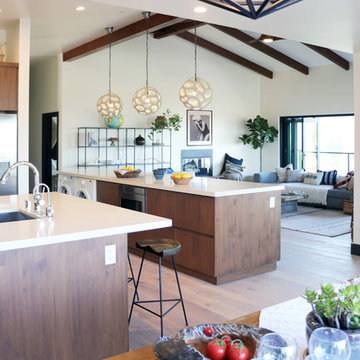
Construction by: SoCal Contractor ( SoCalContractor.com)
Interior Design by: Lori Dennis Inc (LoriDennis.com)
Photography by: Roy Yerushalmi
Inspiration for a mid-sized rustic u-shaped light wood floor and brown floor open concept kitchen remodel in San Diego with an undermount sink, flat-panel cabinets, dark wood cabinets, quartz countertops, black backsplash, cement tile backsplash, stainless steel appliances and two islands
Inspiration for a mid-sized rustic u-shaped light wood floor and brown floor open concept kitchen remodel in San Diego with an undermount sink, flat-panel cabinets, dark wood cabinets, quartz countertops, black backsplash, cement tile backsplash, stainless steel appliances and two islands
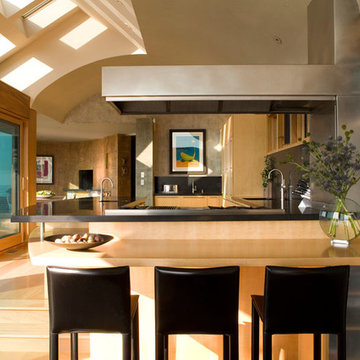
Michael Penney Photography http://www.michaelpenneyphotography.com
PO BOX 756
Rollingford, NH
603-842-5540
Michael@michaelpenneyphotography.com
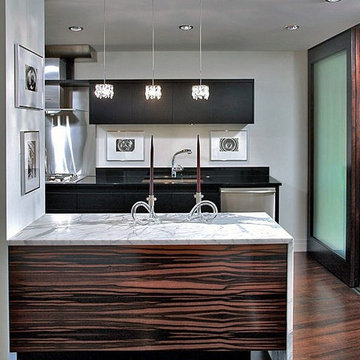
High class formal contemporary kitchen in the world famous Watergate complex Washington, D.C.
Photography by Joe Currie
Inspiration for a contemporary l-shaped eat-in kitchen remodel in DC Metro with an undermount sink, flat-panel cabinets, dark wood cabinets, marble countertops, black backsplash, stone slab backsplash and stainless steel appliances
Inspiration for a contemporary l-shaped eat-in kitchen remodel in DC Metro with an undermount sink, flat-panel cabinets, dark wood cabinets, marble countertops, black backsplash, stone slab backsplash and stainless steel appliances
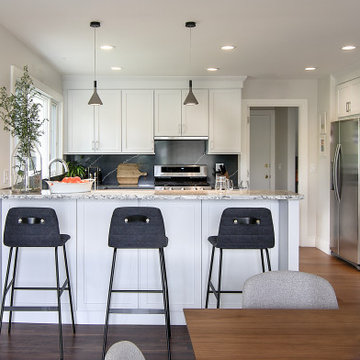
Complete remodel of a North Fork vacation home. Removing some interior walls creating an open floor plan with a light airy feel.
Mid-sized minimalist u-shaped light wood floor and brown floor eat-in kitchen photo in Other with an undermount sink, recessed-panel cabinets, white cabinets, quartz countertops, black backsplash, quartz backsplash, stainless steel appliances, a peninsula and multicolored countertops
Mid-sized minimalist u-shaped light wood floor and brown floor eat-in kitchen photo in Other with an undermount sink, recessed-panel cabinets, white cabinets, quartz countertops, black backsplash, quartz backsplash, stainless steel appliances, a peninsula and multicolored countertops
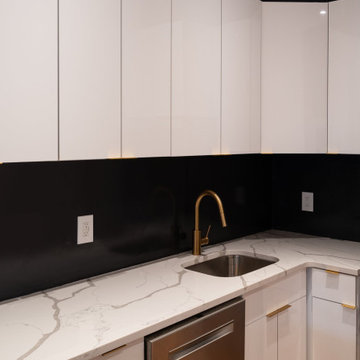
✔Painted Soffits ⠀
✔Hardwired chandelier from the 1930s⠀
✔Custom spray-painted cap⠀
✔High gloss custom cabinets⠀
✔Recess lighting ⠀
✔Bianco Calacatta Quartz Countertop
✔Little kitties' special place!
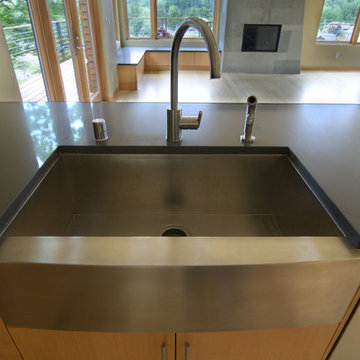
Contemporary kitchen with a stainless steel farm sink located on the peninsula with looks directly into the great room.
Large trendy galley open concept kitchen photo in Seattle with a farmhouse sink, flat-panel cabinets, medium tone wood cabinets, solid surface countertops, black backsplash, stone tile backsplash, stainless steel appliances and a peninsula
Large trendy galley open concept kitchen photo in Seattle with a farmhouse sink, flat-panel cabinets, medium tone wood cabinets, solid surface countertops, black backsplash, stone tile backsplash, stainless steel appliances and a peninsula
Kitchen with Black Backsplash Ideas
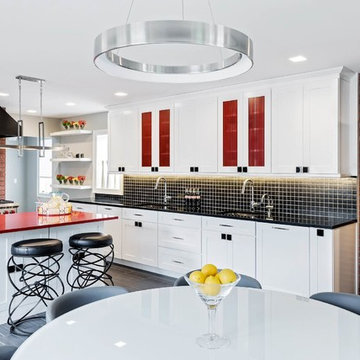
Eat-in kitchen - large contemporary single-wall ceramic tile eat-in kitchen idea in New York with a drop-in sink, shaker cabinets, white cabinets, granite countertops, black backsplash, ceramic backsplash, stainless steel appliances and an island
11





