Kitchen with Black Backsplash Ideas
Refine by:
Budget
Sort by:Popular Today
121 - 140 of 3,296 photos
Item 1 of 3
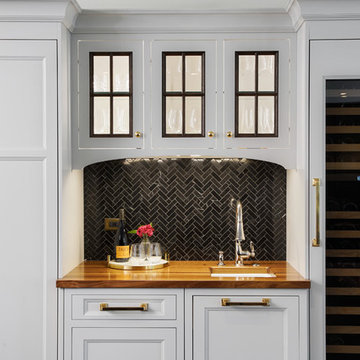
Expansive transitional kitchen featuring two-toned cabinetry, gold hardware, Sub-Zero integrated freezer and wine storage, Thermador dishwasher, marble chevron black backsplash, Grothouse Lumber wood countertop, bar sink and glass-faced showcase cabinetry.
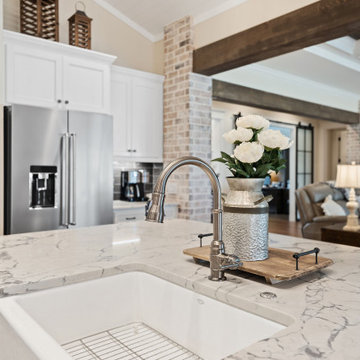
Modern farmhouse kitchen with rustic elements and modern conveniences.
Eat-in kitchen - large country l-shaped medium tone wood floor, beige floor and shiplap ceiling eat-in kitchen idea in Other with a farmhouse sink, shaker cabinets, white cabinets, quartz countertops, black backsplash, marble backsplash, stainless steel appliances, an island and white countertops
Eat-in kitchen - large country l-shaped medium tone wood floor, beige floor and shiplap ceiling eat-in kitchen idea in Other with a farmhouse sink, shaker cabinets, white cabinets, quartz countertops, black backsplash, marble backsplash, stainless steel appliances, an island and white countertops
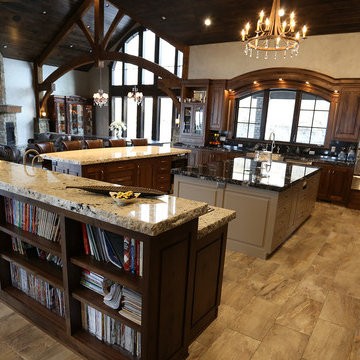
Huge mountain style u-shaped open concept kitchen photo in Salt Lake City with a farmhouse sink, recessed-panel cabinets, dark wood cabinets, granite countertops, black backsplash, stainless steel appliances and two islands
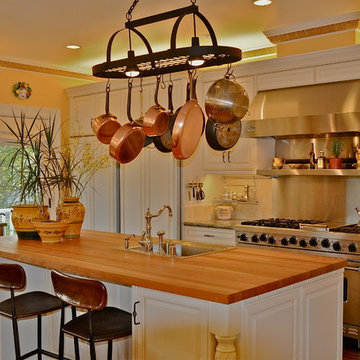
this very large and colorful kitchen started with a significant amount of structural work to remove a bearing wall
Example of a huge classic u-shaped ceramic tile open concept kitchen design in San Francisco with a drop-in sink, raised-panel cabinets, white cabinets, granite countertops, black backsplash, stone tile backsplash, stainless steel appliances and two islands
Example of a huge classic u-shaped ceramic tile open concept kitchen design in San Francisco with a drop-in sink, raised-panel cabinets, white cabinets, granite countertops, black backsplash, stone tile backsplash, stainless steel appliances and two islands
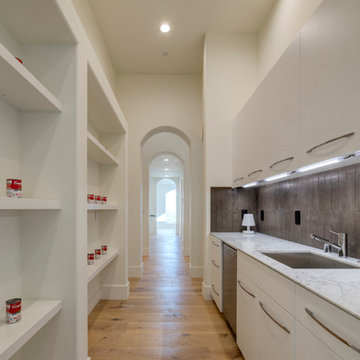
Inspiration for a mid-sized modern galley light wood floor kitchen remodel in San Francisco with a single-bowl sink, white cabinets, marble countertops, black backsplash and paneled appliances
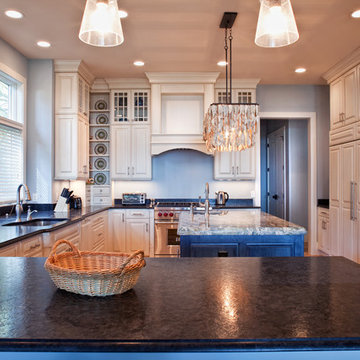
John McManus Photography
Large transitional u-shaped light wood floor enclosed kitchen photo in Charleston with an undermount sink, raised-panel cabinets, beige cabinets, granite countertops, black backsplash, stone slab backsplash, paneled appliances and an island
Large transitional u-shaped light wood floor enclosed kitchen photo in Charleston with an undermount sink, raised-panel cabinets, beige cabinets, granite countertops, black backsplash, stone slab backsplash, paneled appliances and an island
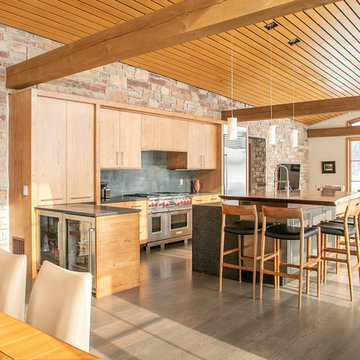
Designer: Paul Dybdahl
Photographer: Shanna Wolf
Designer’s Note: One of the main project goals was to develop a kitchen space that complimented the homes quality while blending elements of the new kitchen space with the homes eclectic materials.
Japanese Ash veneers were chosen for the main body of the kitchen for it's quite linear appeals. Quarter Sawn White Oak, in a natural finish, was chosen for the island to compliment the dark finished Quarter Sawn Oak floor that runs throughout this home.
The west end of the island, under the Walnut top, is a metal finished wood. This was to speak to the metal wrapped fireplace on the west end of the space.
A massive Walnut Log was sourced to create the 2.5" thick 72" long and 45" wide (at widest end) living edge top for an elevated seating area at the island. This was created from two pieces of solid Walnut, sliced and joined in a book-match configuration.
The homeowner loves the new space!!
Cabinets: Premier Custom-Built
Countertops: Leathered Granite The Granite Shop of Madison
Location: Vermont Township, Mt. Horeb, WI
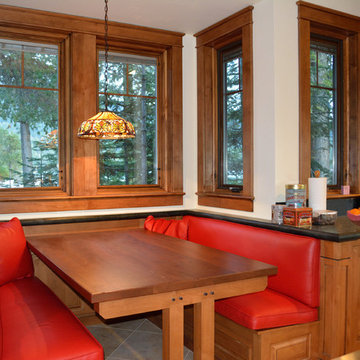
A four-person nook in the kitchen. Hendricks Photo.
Large arts and crafts u-shaped travertine floor eat-in kitchen photo in Seattle with recessed-panel cabinets, medium tone wood cabinets, solid surface countertops, black backsplash, ceramic backsplash and an island
Large arts and crafts u-shaped travertine floor eat-in kitchen photo in Seattle with recessed-panel cabinets, medium tone wood cabinets, solid surface countertops, black backsplash, ceramic backsplash and an island
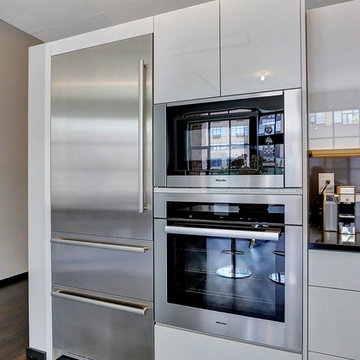
Custom Euro cabinets with solid high polish acrylic doors and push release hardware. Liebherr built-in refrigerator, Miele oven and micro. Miele induction cooktop, Faber recirculating hood. Countertops and backsplash Quantra Quartz Forest Black. Under and over cab lighting is WAC Invisiled Pro Tape Light.
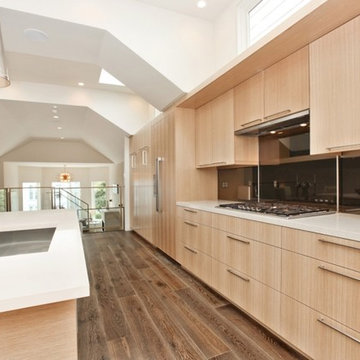
Mid-sized trendy u-shaped porcelain tile and brown floor eat-in kitchen photo in San Francisco with an undermount sink, flat-panel cabinets, light wood cabinets, quartz countertops, black backsplash, stone slab backsplash, paneled appliances, an island and white countertops
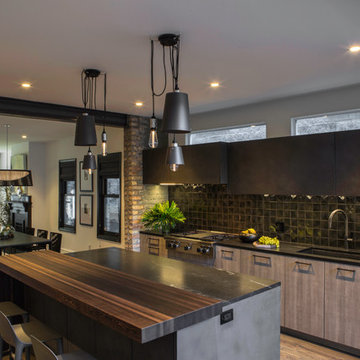
Jill Buckner
Inspiration for a mid-sized modern galley medium tone wood floor and brown floor eat-in kitchen remodel in Chicago with an undermount sink, flat-panel cabinets, gray cabinets, granite countertops, black backsplash, ceramic backsplash, stainless steel appliances and an island
Inspiration for a mid-sized modern galley medium tone wood floor and brown floor eat-in kitchen remodel in Chicago with an undermount sink, flat-panel cabinets, gray cabinets, granite countertops, black backsplash, ceramic backsplash, stainless steel appliances and an island
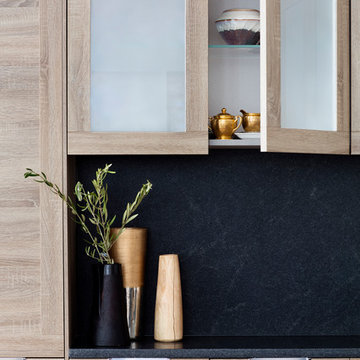
Snaidero LUX CLASSIC kitchen in Medium Oak Matrix. Photographed by Jennifer Hughes.
Kitchen - huge modern medium tone wood floor and brown floor kitchen idea in DC Metro with an undermount sink, shaker cabinets, medium tone wood cabinets, marble countertops, black backsplash, stainless steel appliances and an island
Kitchen - huge modern medium tone wood floor and brown floor kitchen idea in DC Metro with an undermount sink, shaker cabinets, medium tone wood cabinets, marble countertops, black backsplash, stainless steel appliances and an island
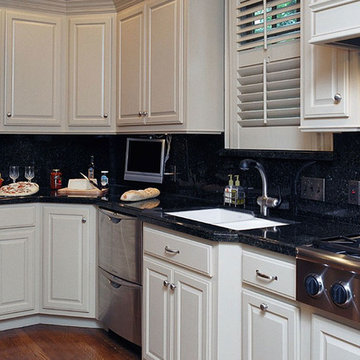
Inspiration for a small timeless galley medium tone wood floor eat-in kitchen remodel in Other with no island, raised-panel cabinets, white cabinets, granite countertops, black backsplash, stone slab backsplash, stainless steel appliances and an undermount sink
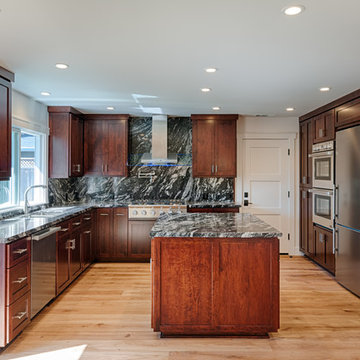
This kitchen is for a man who LOVES to cook and entertain.
Boaz Meiri Photography
Open concept kitchen - mid-sized contemporary u-shaped medium tone wood floor open concept kitchen idea in San Francisco with a double-bowl sink, recessed-panel cabinets, dark wood cabinets, granite countertops, black backsplash, stone slab backsplash, stainless steel appliances and an island
Open concept kitchen - mid-sized contemporary u-shaped medium tone wood floor open concept kitchen idea in San Francisco with a double-bowl sink, recessed-panel cabinets, dark wood cabinets, granite countertops, black backsplash, stone slab backsplash, stainless steel appliances and an island
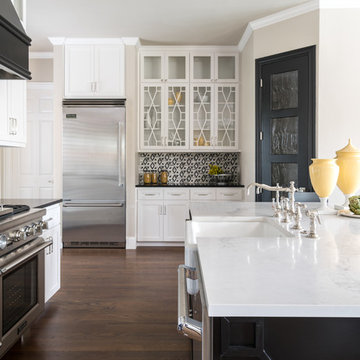
Glass upper cabinets with decorative mullions were specified for the butler's pantry area for decorative storage. Black pantry door with decorative, obscured glass.
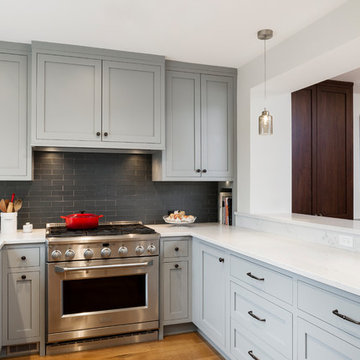
Our goal was to modernize an outdated spec kitchen by increasing the overall storage capacity and re-configuring the work-space to accommodate more use while increasing the natural light into the kitchen.
We collaborated with the Owners Architect and determined it was necessary to partially remove the wall between the kitchen and dining room. Two small windows along the rear wall were replaced with a new over-sized window bringing in massive amounts of natural light. We removed a breakfast table that previously crowded the kitchen circulation and replaced it with a breakfast counter facing the kitchen and new window.
The semi-open kitchen, delineated by the breakfast counter created a visual buffer for a busy kitchen and maximized the views and natural from the new window. By organizing every cabinet, we maximized the storage capacity and further increased the ergonomics of the kitchen using drawers for dishes and other items.
Jonathan Kolbe Photographer
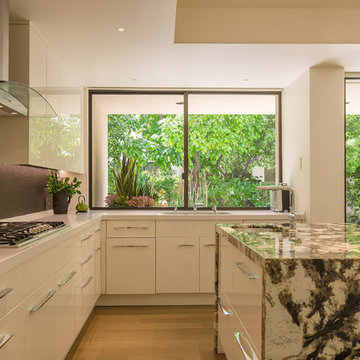
White kitchen with marble island and breakfast table. Room opens up to garden with outdoor eating patio space surrounded by fruit trees.
photo by Lael Taylor
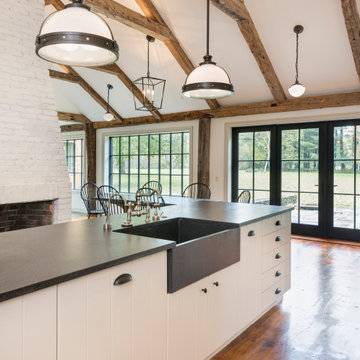
Before the renovation, this 17th century farmhouse was a rabbit warren of small dark rooms with low ceilings. A new owner wanted to keep the character but modernize the house, so CTA obliged, transforming the house completely. The family room, a large but very low ceiling room, was radically transformed by removing the ceiling to expose the roof structure above and rebuilding a more open new stair; the exposed beams were salvaged from an historic barn elsewhere on the property. The kitchen was moved to the former Dining Room, and also opened up to show the vaulted roof. The mud room and laundry were rebuilt to connect the farmhouse to a Barn (See “Net Zero Barn” project), also using salvaged timbers. Original wide plank pine floors were carefully numbered, replaced, and matched where needed. Historic rooms in the front of the house were carefully restored and upgraded, and new bathrooms and other amenities inserted where possible. The project is also a net zero energy project, with solar panels, super insulated walls, and triple glazed windows. CTA also assisted the owner with selecting all interior finishes, furniture, and fixtures. This project won “Best in Massachusetts” at the 2019 International Interior Design Association and was the 2020 Recipient of a Design Citation by the Boston Society of Architects.
Photography by Nat Rea
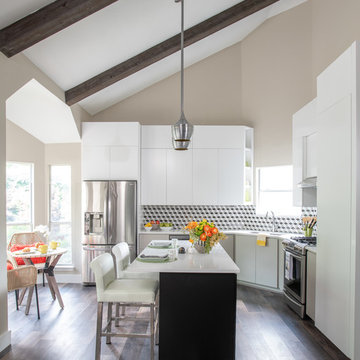
Michael Hunter Photography
Eat-in kitchen - mid-sized contemporary single-wall vinyl floor and brown floor eat-in kitchen idea in Dallas with an undermount sink, flat-panel cabinets, white cabinets, quartzite countertops, black backsplash, mosaic tile backsplash, stainless steel appliances, an island and white countertops
Eat-in kitchen - mid-sized contemporary single-wall vinyl floor and brown floor eat-in kitchen idea in Dallas with an undermount sink, flat-panel cabinets, white cabinets, quartzite countertops, black backsplash, mosaic tile backsplash, stainless steel appliances, an island and white countertops
Kitchen with Black Backsplash Ideas
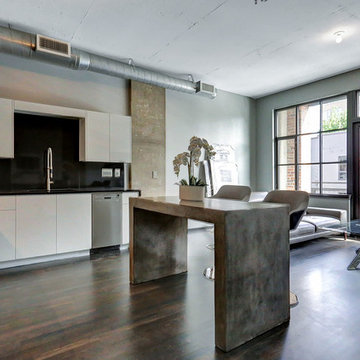
Custom Euro cabinets with solid high polish acrylic doors and push release hardware. Liebherr built-in refrigerator, Miele oven and micro. Miele induction cooktop, Faber recirculating hood. Countertops and backsplash Quantra Quartz Forest Black. Under and over cab lighting is WAC Invisiled Pro Tape Light.
7





