Kitchen with Black Cabinets and Glass Sheet Backsplash Ideas
Refine by:
Budget
Sort by:Popular Today
181 - 200 of 1,691 photos
Item 1 of 3
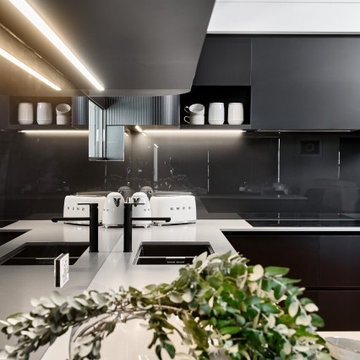
Custom designed and lacquered slatted curved ends to the overheads add texture and interest to the chalky matte cabinetry
The use of existing timber that had been used in other areas of the home, not wanting to waste the beautiful pieces, I incorporated these into the design
The kitchen needed a modern transformation, selection of chalky black slabbed doors are carefully considered whilst detailed curved slatted ends bounce natural light, concrete grey matte benches, reflective glass custom coloured back splash and solid timber details creates a beautifully modern industrial elegant interior.

Example of a large trendy galley light wood floor and beige floor eat-in kitchen design in Adelaide with flat-panel cabinets, glass sheet backsplash, two islands, an undermount sink, black cabinets, gray backsplash and white countertops
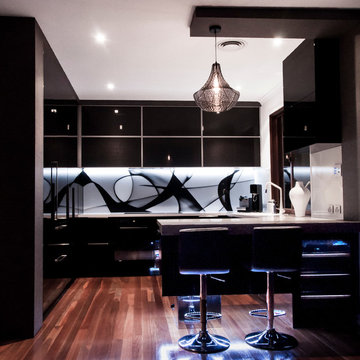
Luisa Bellini
Inspiration for a mid-sized modern u-shaped medium tone wood floor enclosed kitchen remodel in Brisbane with an undermount sink, glass-front cabinets, black cabinets, quartz countertops, multicolored backsplash, glass sheet backsplash, black appliances and an island
Inspiration for a mid-sized modern u-shaped medium tone wood floor enclosed kitchen remodel in Brisbane with an undermount sink, glass-front cabinets, black cabinets, quartz countertops, multicolored backsplash, glass sheet backsplash, black appliances and an island
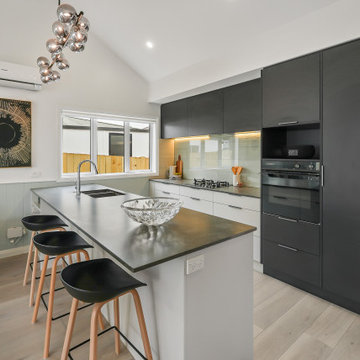
Small minimalist galley light wood floor and beige floor eat-in kitchen photo in Auckland with an undermount sink, black cabinets, granite countertops, white backsplash, glass sheet backsplash, black appliances, an island and black countertops
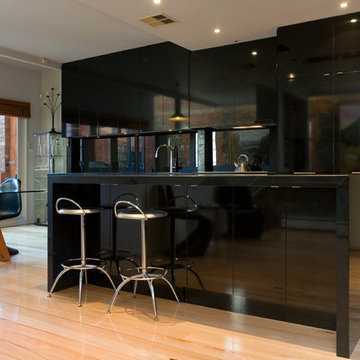
A stunning black contemporary kitchen design with integrated fridge/freezer adds to the sleek seamless look.
High gloss cabinetry in Jet Black melamine and a 60mm mitred stone benchtop and waterfall ends to the island.

Inspiration for a large contemporary u-shaped dark wood floor and brown floor kitchen remodel in Lyon with an undermount sink, paneled appliances, flat-panel cabinets, black cabinets, white backsplash, glass sheet backsplash, a peninsula and black countertops
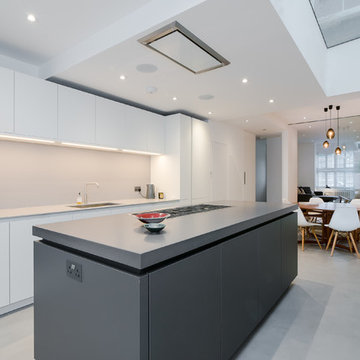
Inspiration for a mid-sized contemporary galley concrete floor and gray floor eat-in kitchen remodel in London with an undermount sink, flat-panel cabinets, black cabinets, solid surface countertops, beige backsplash, glass sheet backsplash, stainless steel appliances and an island
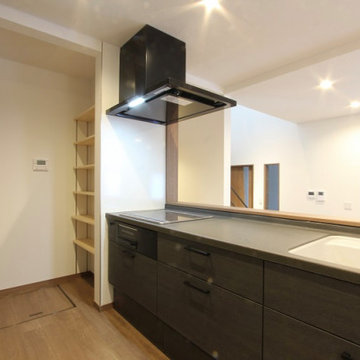
キッチン周りは、カップボード(食器棚)以外にも調味料置きや、物入スペースを十分に確保しています。収納スペースが足りていないと物が見えるところにあふれてしまうので、部屋をスッキリと見せるためにも多めに収納スペースをつくっておくことがお勧めです。
Inspiration for a large rustic single-wall plywood floor, brown floor and wallpaper ceiling open concept kitchen remodel in Other with an integrated sink, black cabinets, marble countertops, white backsplash, glass sheet backsplash, stainless steel appliances and black countertops
Inspiration for a large rustic single-wall plywood floor, brown floor and wallpaper ceiling open concept kitchen remodel in Other with an integrated sink, black cabinets, marble countertops, white backsplash, glass sheet backsplash, stainless steel appliances and black countertops
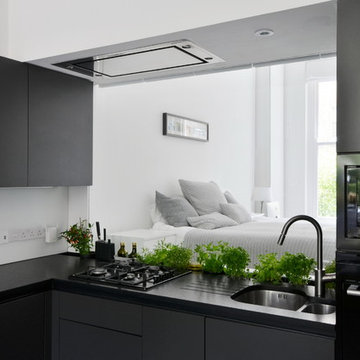
The view of the Bedroom beyond the See-through kitchen - Photo by Daniele Petteno
Open concept kitchen - small contemporary l-shaped light wood floor and gray floor open concept kitchen idea in London with an integrated sink, flat-panel cabinets, black cabinets, quartz countertops, white backsplash, glass sheet backsplash, black appliances, no island and black countertops
Open concept kitchen - small contemporary l-shaped light wood floor and gray floor open concept kitchen idea in London with an integrated sink, flat-panel cabinets, black cabinets, quartz countertops, white backsplash, glass sheet backsplash, black appliances, no island and black countertops
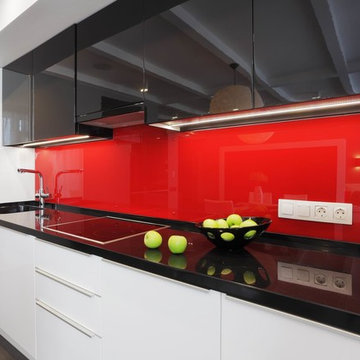
Аскар Кабжан
Example of a mid-sized trendy single-wall porcelain tile and gray floor eat-in kitchen design in Yekaterinburg with an undermount sink, flat-panel cabinets, black cabinets, red backsplash, glass sheet backsplash and stainless steel appliances
Example of a mid-sized trendy single-wall porcelain tile and gray floor eat-in kitchen design in Yekaterinburg with an undermount sink, flat-panel cabinets, black cabinets, red backsplash, glass sheet backsplash and stainless steel appliances
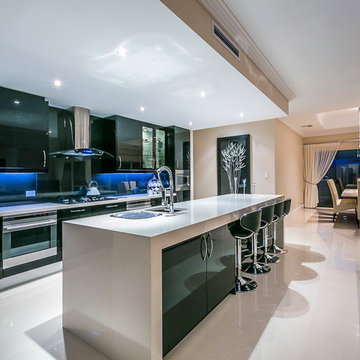
All Rights Reserved © Mondo Exclusive Homes (mondoexclusive.com)
Inspiration for a large contemporary galley porcelain tile kitchen pantry remodel in Perth with an undermount sink, black cabinets, quartz countertops, black backsplash, glass sheet backsplash, stainless steel appliances and an island
Inspiration for a large contemporary galley porcelain tile kitchen pantry remodel in Perth with an undermount sink, black cabinets, quartz countertops, black backsplash, glass sheet backsplash, stainless steel appliances and an island
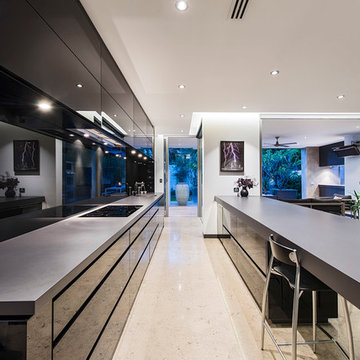
DMax Photography
Inspiration for a huge contemporary galley travertine floor open concept kitchen remodel in Perth with flat-panel cabinets, black cabinets, black backsplash, glass sheet backsplash, stainless steel appliances, a peninsula and a drop-in sink
Inspiration for a huge contemporary galley travertine floor open concept kitchen remodel in Perth with flat-panel cabinets, black cabinets, black backsplash, glass sheet backsplash, stainless steel appliances, a peninsula and a drop-in sink
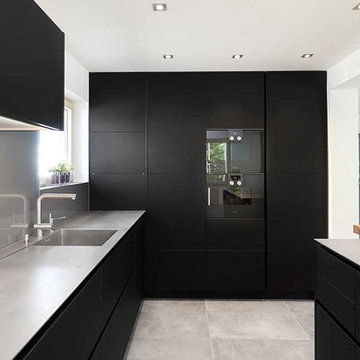
Perfekte Maßarbeit – pures Design: Diese Küche mit angrenzendem Wohnbereich lässt das Herz von Designliebhabern höher schlagen. Die Küchenfronten in schwarzer Nano-Oberfläche wurden hier kombiniert mit einer 5 mm dünnen Livetouch-Arbeitsplatte. Der Clou: Trotz der extrem dünnen Arbeitsplatte weist das Abtropfbecken neben der Spüle ein ausreichendes Gefälle für den Ablauf in das Spülbecken auf. Die Bartheke aus massiver Altoholz-Eiche passt perfekt zur neuen Tischgruppe.
Wenn Sie sich die Bilder genauer ansehen, werden Sie feststellen, dass es in der gesamten Küche keine Blenden gibt – alles wurde auf exakt auf Maß bestellt und perfekt montiert. Auch die technische Ausstattung lässt keine Wünsche offen. Neben dem Geggenau Combi-Dampfbackofen sorgt das Bora-Professionell-Umluftsystem im Induktionskochfeld für perfekten Komfort in dieser Traumküche.
Auch der angrenzende Speise- und Wohnbereich wurde gemeinsam mit unserem Kunden perfekt in Szene gesetzt. Der Esstisch Marke Janua wurde hier kombiniert mit Freifrau-Stühlen und einer Bank aus dem Hause Riva.
Im Wohnbereich lädt ein XXL-Sofa mit Übertiefe zum bequemen Sitzen und „Lümmeln“ ein. Die gegenüberliegende Wandverkleidung aus massivem Holz einer ehemaligen alten Heuhütte wurde kombiniert mit einem Kettnaker-Board aus schwarzem, matten Glas. Die i-Tüpfelchen im Wohnbereich setzen der kymo-Teppich und der schicke und praktische Pomp-Hocker.
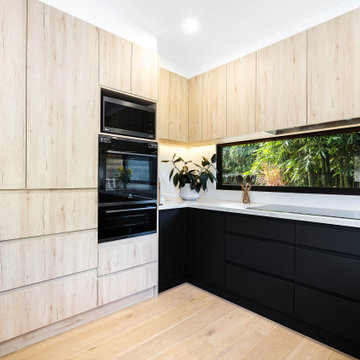
Brand new kitchen for a new extension to an existing house
Base cabinet Fenix Nero Ingo
Upper and Tall Syncron Anniversary Oak
Inspiration for a large modern u-shaped light wood floor and vaulted ceiling enclosed kitchen remodel in Sydney with an undermount sink, flat-panel cabinets, black cabinets, quartz countertops, gray backsplash, glass sheet backsplash, black appliances, a peninsula and gray countertops
Inspiration for a large modern u-shaped light wood floor and vaulted ceiling enclosed kitchen remodel in Sydney with an undermount sink, flat-panel cabinets, black cabinets, quartz countertops, gray backsplash, glass sheet backsplash, black appliances, a peninsula and gray countertops
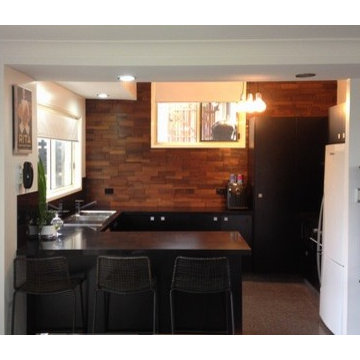
Kitchen make over that features glass splash back, granite benches and wire framed bar stools for casual dining. Main feature is the hand made cedar "junk" feature wall. Stunning.
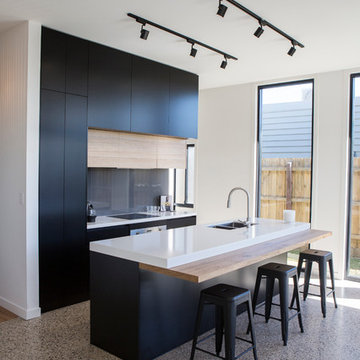
Tina Giorgio
Mid-sized trendy single-wall concrete floor open concept kitchen photo in Melbourne with quartz countertops, gray backsplash, glass sheet backsplash, black appliances, an island, black cabinets, flat-panel cabinets and a double-bowl sink
Mid-sized trendy single-wall concrete floor open concept kitchen photo in Melbourne with quartz countertops, gray backsplash, glass sheet backsplash, black appliances, an island, black cabinets, flat-panel cabinets and a double-bowl sink
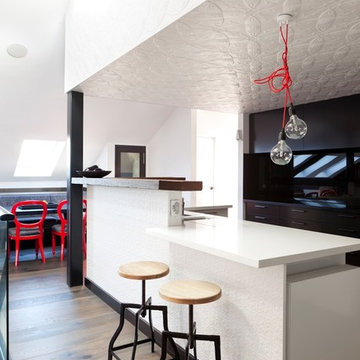
Middle Park Warehouse Kitchen - Residential Interior Design & Decoration project by Camilla Molders Design
Example of a large urban single-wall light wood floor and brown floor open concept kitchen design in Melbourne with flat-panel cabinets, black cabinets, wood countertops, black backsplash, glass sheet backsplash, black appliances and an island
Example of a large urban single-wall light wood floor and brown floor open concept kitchen design in Melbourne with flat-panel cabinets, black cabinets, wood countertops, black backsplash, glass sheet backsplash, black appliances and an island
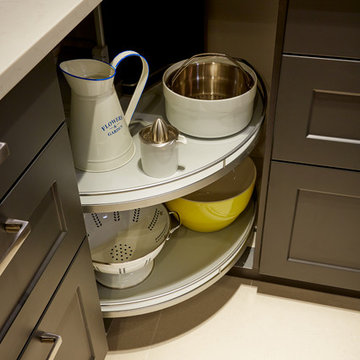
The corner under-counter unit has a carousel to provide easy access to pots, pans, dishes and bowls.
Ben Nicholson
Eat-in kitchen - large contemporary l-shaped porcelain tile and beige floor eat-in kitchen idea in Wiltshire with a double-bowl sink, recessed-panel cabinets, black cabinets, quartzite countertops, glass sheet backsplash, black appliances and an island
Eat-in kitchen - large contemporary l-shaped porcelain tile and beige floor eat-in kitchen idea in Wiltshire with a double-bowl sink, recessed-panel cabinets, black cabinets, quartzite countertops, glass sheet backsplash, black appliances and an island
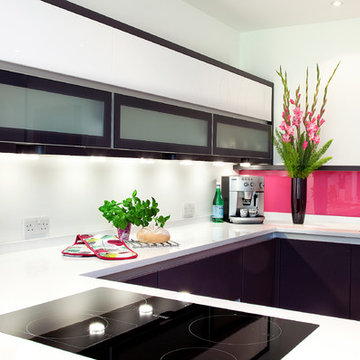
Mid-sized trendy u-shaped open concept kitchen photo in London with an undermount sink, glass-front cabinets, black cabinets, solid surface countertops, pink backsplash, glass sheet backsplash, black appliances and a peninsula
Kitchen with Black Cabinets and Glass Sheet Backsplash Ideas
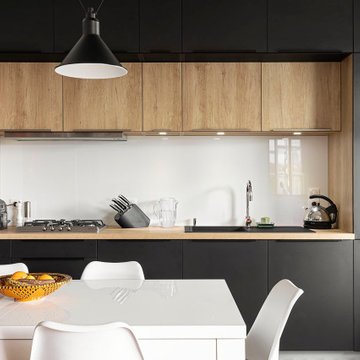
Cuisine ouverte sur le salon - La table et les verrières marquent visuellement la séparation
Inspiration for a large contemporary single-wall cement tile floor and black floor eat-in kitchen remodel in Lyon with a single-bowl sink, flat-panel cabinets, black cabinets, laminate countertops, white backsplash, glass sheet backsplash, paneled appliances, no island and beige countertops
Inspiration for a large contemporary single-wall cement tile floor and black floor eat-in kitchen remodel in Lyon with a single-bowl sink, flat-panel cabinets, black cabinets, laminate countertops, white backsplash, glass sheet backsplash, paneled appliances, no island and beige countertops
10





