Kitchen with Black Cabinets and Glass Sheet Backsplash Ideas
Refine by:
Budget
Sort by:Popular Today
121 - 140 of 1,691 photos
Item 1 of 3
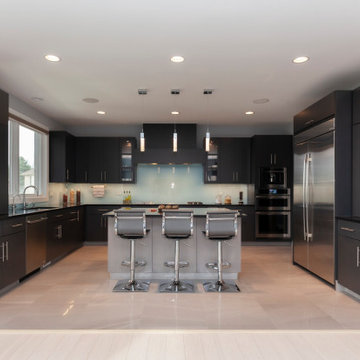
Architect: Meyer Design
Photos: Jody Kmetz
Enclosed kitchen - large modern u-shaped porcelain tile and beige floor enclosed kitchen idea in Chicago with flat-panel cabinets, black cabinets, glass sheet backsplash, stainless steel appliances, an island, black countertops and an undermount sink
Enclosed kitchen - large modern u-shaped porcelain tile and beige floor enclosed kitchen idea in Chicago with flat-panel cabinets, black cabinets, glass sheet backsplash, stainless steel appliances, an island, black countertops and an undermount sink
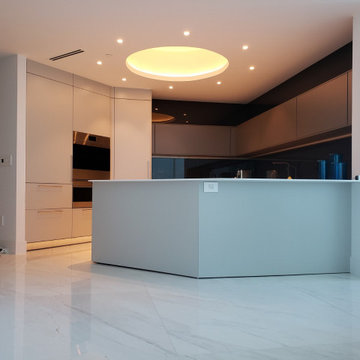
Small minimalist u-shaped porcelain tile and white floor eat-in kitchen photo in Miami with a drop-in sink, flat-panel cabinets, black cabinets, quartz countertops, black backsplash, glass sheet backsplash, stainless steel appliances, a peninsula and white countertops
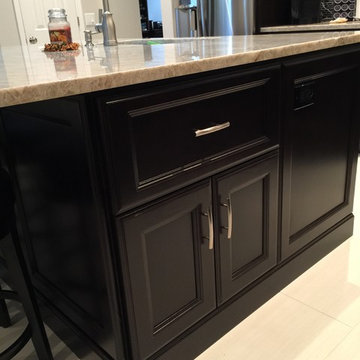
Eat-in kitchen - mid-sized transitional l-shaped porcelain tile eat-in kitchen idea in Orlando with a double-bowl sink, shaker cabinets, black cabinets, metallic backsplash, glass sheet backsplash, stainless steel appliances and an island

Enclosed kitchen - large modern galley porcelain tile and beige floor enclosed kitchen idea in DC Metro with a drop-in sink, flat-panel cabinets, black cabinets, wood countertops, gray backsplash, black appliances, an island, glass sheet backsplash and brown countertops
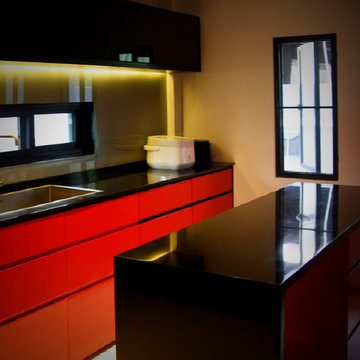
Inspiration for a large modern galley ceramic tile eat-in kitchen remodel in Denver with a drop-in sink, flat-panel cabinets, gray backsplash, an island, black cabinets, solid surface countertops, glass sheet backsplash and black appliances
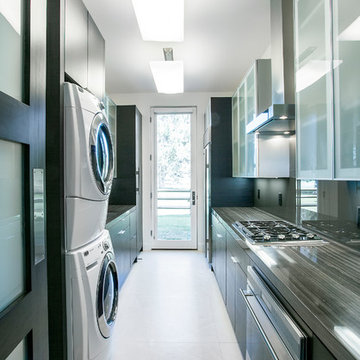
Enclosed kitchen - contemporary galley enclosed kitchen idea in Salt Lake City with glass sheet backsplash, black cabinets and flat-panel cabinets
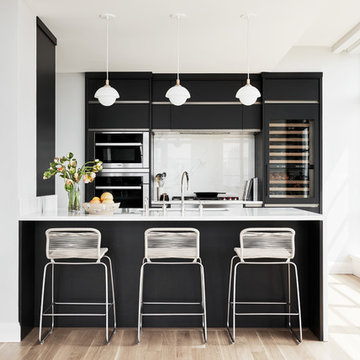
Danish light wood floor kitchen photo in New York with an undermount sink, flat-panel cabinets, black cabinets, white backsplash, glass sheet backsplash, stainless steel appliances, a peninsula and white countertops
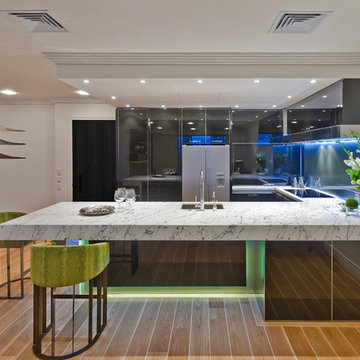
Mal Corboy Cabinet
Mid-sized minimalist u-shaped light wood floor and beige floor enclosed kitchen photo in Los Angeles with an undermount sink, flat-panel cabinets, black cabinets, marble countertops, gray backsplash, glass sheet backsplash, stainless steel appliances and a peninsula
Mid-sized minimalist u-shaped light wood floor and beige floor enclosed kitchen photo in Los Angeles with an undermount sink, flat-panel cabinets, black cabinets, marble countertops, gray backsplash, glass sheet backsplash, stainless steel appliances and a peninsula
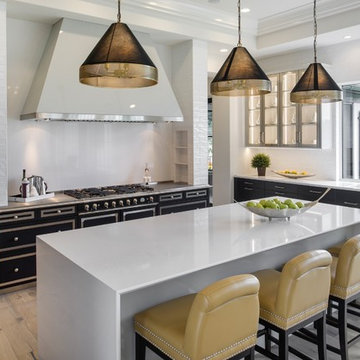
Design by Rauscher and Associates.
Photography by Spacecrafting.
Kitchen by Northstar Kitchens.
Example of a transitional light wood floor kitchen design in Minneapolis with a single-bowl sink, beaded inset cabinets, black cabinets, white backsplash, glass sheet backsplash, black appliances and an island
Example of a transitional light wood floor kitchen design in Minneapolis with a single-bowl sink, beaded inset cabinets, black cabinets, white backsplash, glass sheet backsplash, black appliances and an island
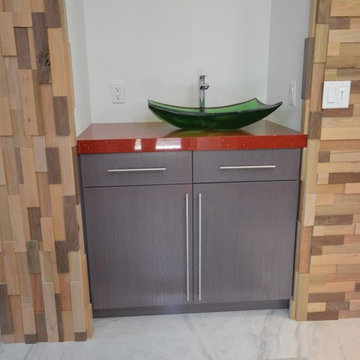
Steve S. Kossover
Huge eclectic u-shaped porcelain tile eat-in kitchen photo in Los Angeles with an undermount sink, flat-panel cabinets, black cabinets, quartz countertops, multicolored backsplash, glass sheet backsplash, stainless steel appliances and two islands
Huge eclectic u-shaped porcelain tile eat-in kitchen photo in Los Angeles with an undermount sink, flat-panel cabinets, black cabinets, quartz countertops, multicolored backsplash, glass sheet backsplash, stainless steel appliances and two islands
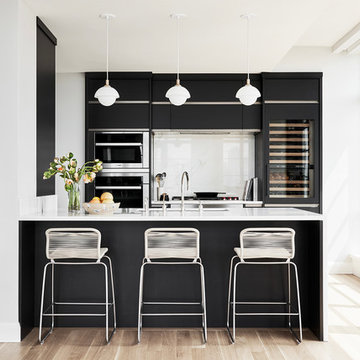
Brooke Holm
Open concept kitchen - scandinavian light wood floor and beige floor open concept kitchen idea in New York with an undermount sink, flat-panel cabinets, black cabinets, white backsplash, glass sheet backsplash, stainless steel appliances, a peninsula and white countertops
Open concept kitchen - scandinavian light wood floor and beige floor open concept kitchen idea in New York with an undermount sink, flat-panel cabinets, black cabinets, white backsplash, glass sheet backsplash, stainless steel appliances, a peninsula and white countertops
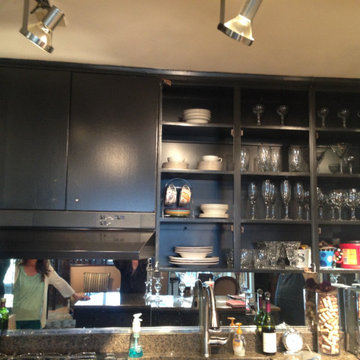
Condo in Turtle Creek that needed a modern refresh
Eat-in kitchen - small contemporary l-shaped bamboo floor and yellow floor eat-in kitchen idea in Dallas with a double-bowl sink, flat-panel cabinets, black cabinets, granite countertops, glass sheet backsplash, black appliances, an island and brown countertops
Eat-in kitchen - small contemporary l-shaped bamboo floor and yellow floor eat-in kitchen idea in Dallas with a double-bowl sink, flat-panel cabinets, black cabinets, granite countertops, glass sheet backsplash, black appliances, an island and brown countertops
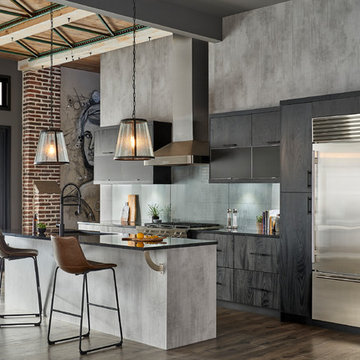
An artistically modern kitchen with rough, natural elements and a minimal, urban feel! This contemporary/modern design features UltraCraft Cabinetry's Piper door style in the ArchiCrete Textured Melamine finish on the island and Charred Textured Melamine finish on the wall. The upper cabinets feature the Fineline Aluminum door style with the Black Etch tech glass inserts.
Photographed by TC Studios.
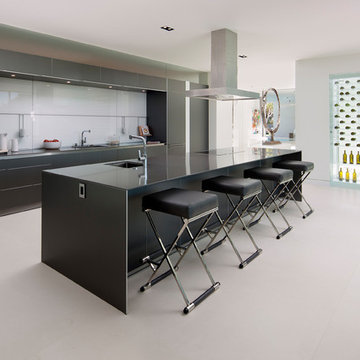
Inspiration for a large contemporary single-wall white floor and concrete floor open concept kitchen remodel in Los Angeles with an undermount sink, flat-panel cabinets, black cabinets, white backsplash, glass sheet backsplash, an island, solid surface countertops, paneled appliances and black countertops
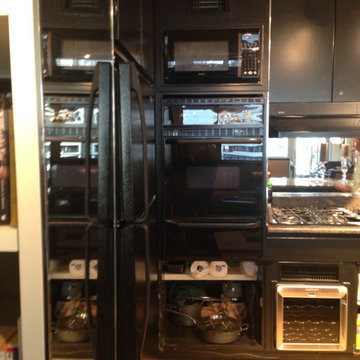
Condo in Turtle Creek that needed a modern refresh
Example of a small trendy l-shaped bamboo floor and yellow floor eat-in kitchen design in Dallas with a double-bowl sink, flat-panel cabinets, black cabinets, granite countertops, glass sheet backsplash, black appliances, an island and brown countertops
Example of a small trendy l-shaped bamboo floor and yellow floor eat-in kitchen design in Dallas with a double-bowl sink, flat-panel cabinets, black cabinets, granite countertops, glass sheet backsplash, black appliances, an island and brown countertops
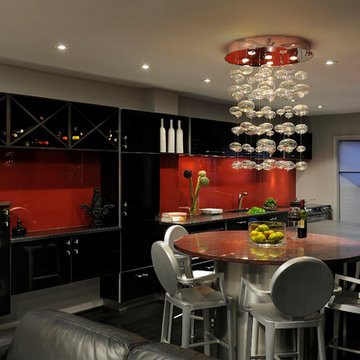
Arlington, Virginia Contemporary Kitchen
#JenniferGilmer
http://www.gilmerkitchens.com/
Photography by Bob Narod
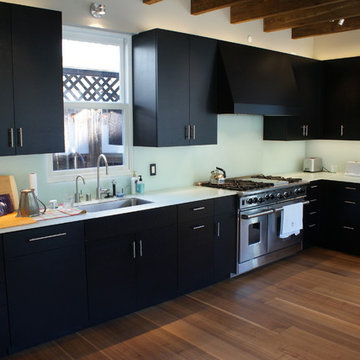
Mid-sized minimalist l-shaped dark wood floor eat-in kitchen photo in Denver with an undermount sink, flat-panel cabinets, black cabinets, glass countertops, white backsplash, glass sheet backsplash, stainless steel appliances and no island
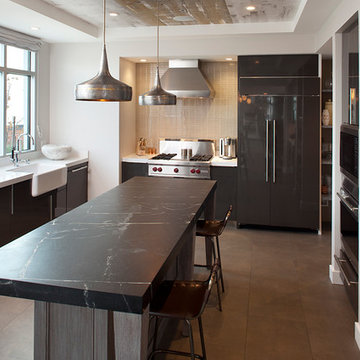
Eat-in kitchen - mid-sized modern u-shaped porcelain tile and gray floor eat-in kitchen idea in San Francisco with a farmhouse sink, flat-panel cabinets, stainless steel appliances, an island, black cabinets, quartzite countertops, beige backsplash, glass sheet backsplash and white countertops

Rutgers Construction
Aspen, CO 81611
Example of a huge minimalist l-shaped light wood floor and white floor open concept kitchen design in Denver with an undermount sink, flat-panel cabinets, black cabinets, concrete countertops, gray backsplash, glass sheet backsplash, stainless steel appliances, an island and black countertops
Example of a huge minimalist l-shaped light wood floor and white floor open concept kitchen design in Denver with an undermount sink, flat-panel cabinets, black cabinets, concrete countertops, gray backsplash, glass sheet backsplash, stainless steel appliances, an island and black countertops
Kitchen with Black Cabinets and Glass Sheet Backsplash Ideas
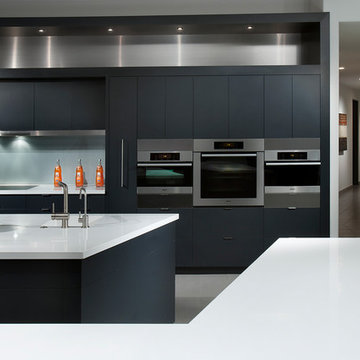
Dino Tonn
Inspiration for a contemporary l-shaped porcelain tile kitchen remodel in Phoenix with an integrated sink, flat-panel cabinets, black cabinets, quartz countertops, glass sheet backsplash, stainless steel appliances and two islands
Inspiration for a contemporary l-shaped porcelain tile kitchen remodel in Phoenix with an integrated sink, flat-panel cabinets, black cabinets, quartz countertops, glass sheet backsplash, stainless steel appliances and two islands
7





