Kitchen with Black Cabinets and Green Backsplash Ideas
Refine by:
Budget
Sort by:Popular Today
61 - 80 of 545 photos
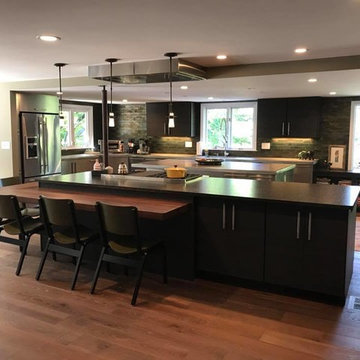
Example of a large minimalist l-shaped dark wood floor and brown floor eat-in kitchen design in New York with an undermount sink, flat-panel cabinets, black cabinets, green backsplash, subway tile backsplash, stainless steel appliances, two islands and zinc countertops
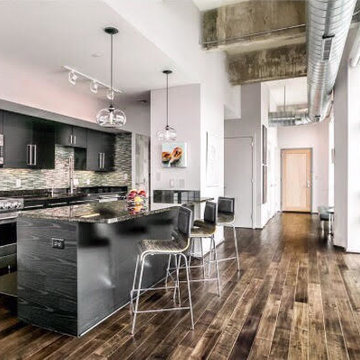
Cant decide. Should we call it contemporary rustic, or a industrial modern kitchen?
Eat-in kitchen - large industrial u-shaped dark wood floor and brown floor eat-in kitchen idea in Baltimore with an undermount sink, flat-panel cabinets, black cabinets, granite countertops, green backsplash, glass tile backsplash, stainless steel appliances and an island
Eat-in kitchen - large industrial u-shaped dark wood floor and brown floor eat-in kitchen idea in Baltimore with an undermount sink, flat-panel cabinets, black cabinets, granite countertops, green backsplash, glass tile backsplash, stainless steel appliances and an island
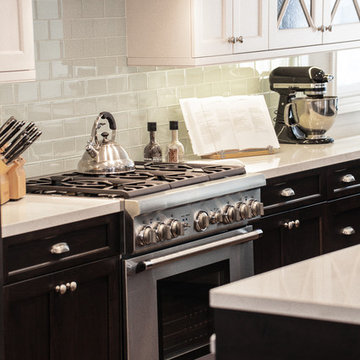
Brookhaven Cabinetry
Example of a large transitional dark wood floor kitchen design in Los Angeles with an undermount sink, recessed-panel cabinets, black cabinets, quartz countertops, green backsplash, subway tile backsplash, stainless steel appliances and an island
Example of a large transitional dark wood floor kitchen design in Los Angeles with an undermount sink, recessed-panel cabinets, black cabinets, quartz countertops, green backsplash, subway tile backsplash, stainless steel appliances and an island
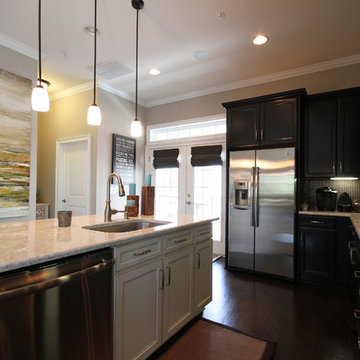
Interesting art is always nice to look at while cooking.
Large trendy l-shaped dark wood floor eat-in kitchen photo in Charleston with a single-bowl sink, shaker cabinets, black cabinets, granite countertops, green backsplash, glass tile backsplash, stainless steel appliances and an island
Large trendy l-shaped dark wood floor eat-in kitchen photo in Charleston with a single-bowl sink, shaker cabinets, black cabinets, granite countertops, green backsplash, glass tile backsplash, stainless steel appliances and an island
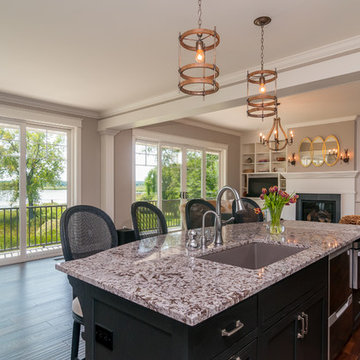
Example of a large trendy l-shaped dark wood floor open concept kitchen design in Other with an undermount sink, shaker cabinets, black cabinets, granite countertops, green backsplash, subway tile backsplash, stainless steel appliances and an island
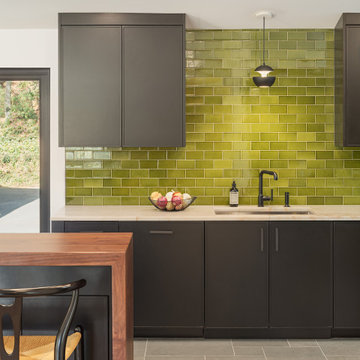
Inspiration for a 1950s slate floor, green floor and exposed beam kitchen remodel in Philadelphia with recessed-panel cabinets, black cabinets, quartzite countertops, green backsplash, ceramic backsplash, paneled appliances, an island and beige countertops
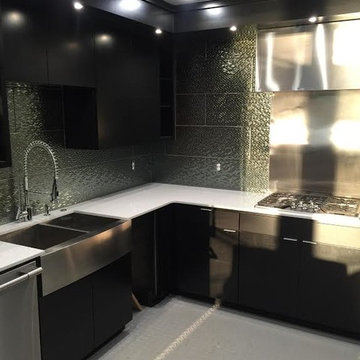
Mid-sized trendy l-shaped porcelain tile and white floor eat-in kitchen photo in Other with a farmhouse sink, flat-panel cabinets, black cabinets, solid surface countertops, stainless steel appliances, no island, green backsplash and glass tile backsplash
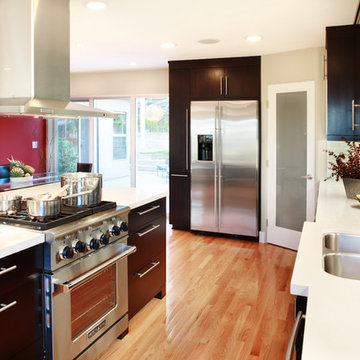
Mid-sized trendy l-shaped light wood floor eat-in kitchen photo in San Diego with a double-bowl sink, flat-panel cabinets, black cabinets, quartz countertops, green backsplash, stainless steel appliances and an island
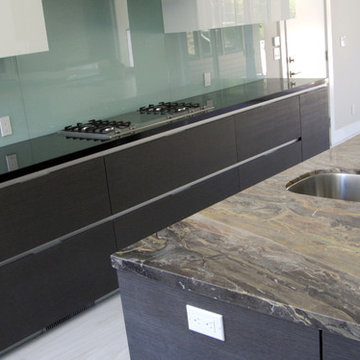
Inspiration for a large contemporary l-shaped marble floor eat-in kitchen remodel in San Francisco with a double-bowl sink, flat-panel cabinets, black cabinets, granite countertops, green backsplash, glass tile backsplash, stainless steel appliances and an island
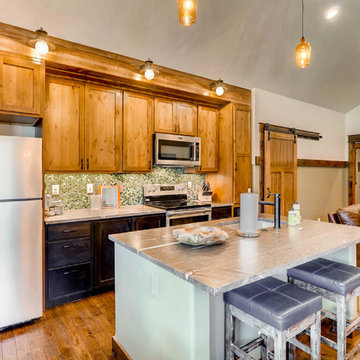
Rent this cabin in Grand Lake Colorado at www.GrandLakeCabinRentals.com
Open concept kitchen - small craftsman dark wood floor and brown floor open concept kitchen idea in Denver with an undermount sink, shaker cabinets, black cabinets, granite countertops, green backsplash, glass tile backsplash, stainless steel appliances and an island
Open concept kitchen - small craftsman dark wood floor and brown floor open concept kitchen idea in Denver with an undermount sink, shaker cabinets, black cabinets, granite countertops, green backsplash, glass tile backsplash, stainless steel appliances and an island
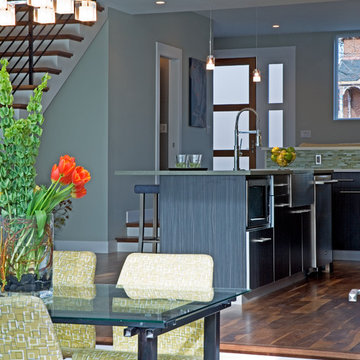
Eat-in kitchen - mid-sized contemporary l-shaped medium tone wood floor and brown floor eat-in kitchen idea in Denver with a farmhouse sink, flat-panel cabinets, black cabinets, granite countertops, green backsplash, glass tile backsplash, stainless steel appliances and an island
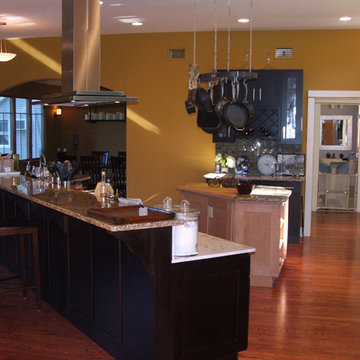
Open concept kitchen - large eclectic medium tone wood floor open concept kitchen idea in New York with an undermount sink, recessed-panel cabinets, black cabinets, granite countertops, green backsplash, stone tile backsplash, stainless steel appliances and two islands
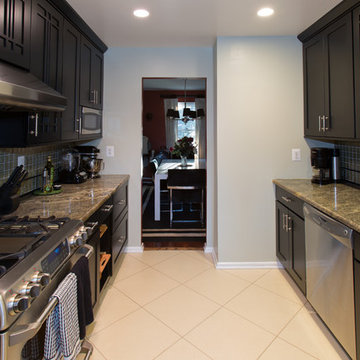
Inspiration for a mid-sized transitional galley vinyl floor and white floor eat-in kitchen remodel in DC Metro with an undermount sink, recessed-panel cabinets, black cabinets, granite countertops, green backsplash, glass tile backsplash, stainless steel appliances and no island
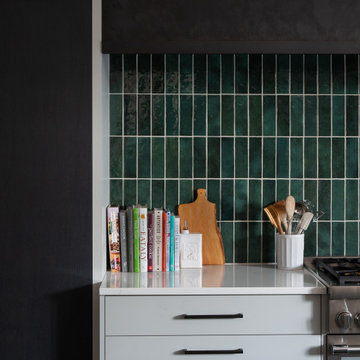
The overall vision for the kitchen is a modern, slightly edgy space that is still warm and inviting. As a designer, I like to push people out of their comfort zones. We’ve done that a few ways with this kitchen – Ebony and matte gray cabinets, mixing cabinet and countertop materials, and mixing metals.
We’ve all seen and done the white kitchen for the last 10 years. I wanted to demonstrate that a black kitchen is functional and dramatic and not the dark cave everyone fears.
To soften the black, we’ve incorporated organic elements like natural woods, handmade backsplash tiles, brass and the flowing, organic patterns of the fabrics.
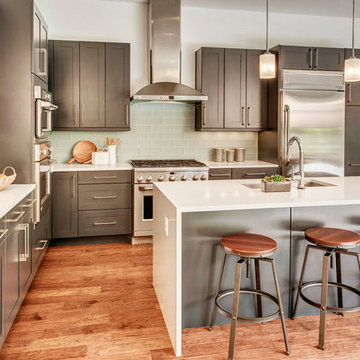
Transitional l-shaped medium tone wood floor and brown floor open concept kitchen photo in Seattle with a drop-in sink, recessed-panel cabinets, black cabinets, green backsplash, stainless steel appliances and an island
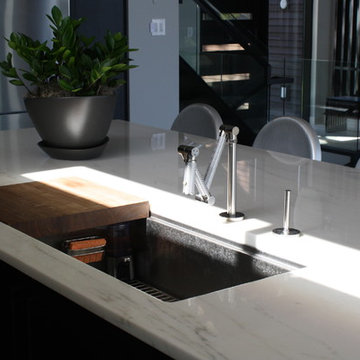
This installation turned out beautifully. The countertops were installed by Stone Source. The stone is called Valley Gold Vein and it is actually quarried in Colorado. Photo taken by me.

Redesigning and expanding the first floor added a large, open kitchen with skylights over the dual islands. A walk-in pantry provides much-needed space for storage and cooking.
Contractor: Momentum Construction LLC
Photographer: Laura McCaffery Photography
Interior Design: Studio Z Architecture
Interior Decorating: Sarah Finnane Design
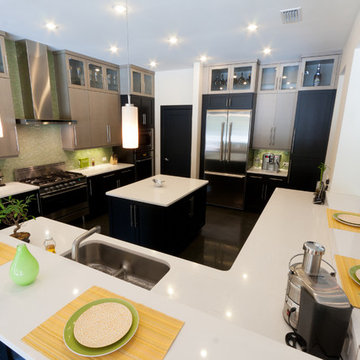
Inspiration for a large contemporary l-shaped concrete floor eat-in kitchen remodel in Orlando with a double-bowl sink, flat-panel cabinets, black cabinets, granite countertops, green backsplash, ceramic backsplash, stainless steel appliances and an island
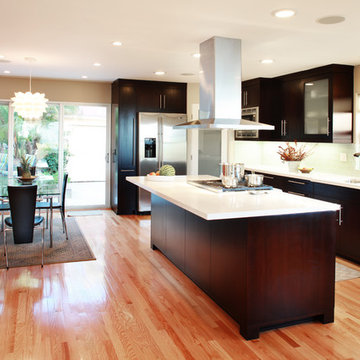
Mid-sized trendy l-shaped light wood floor eat-in kitchen photo in San Diego with a double-bowl sink, flat-panel cabinets, black cabinets, quartz countertops, green backsplash, stainless steel appliances and an island
Kitchen with Black Cabinets and Green Backsplash Ideas
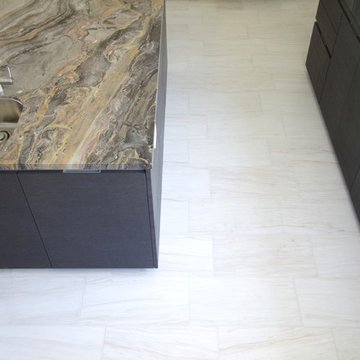
Large trendy l-shaped marble floor eat-in kitchen photo in San Francisco with a double-bowl sink, flat-panel cabinets, black cabinets, granite countertops, green backsplash, glass tile backsplash, stainless steel appliances and an island
4





