Kitchen with Black Cabinets and Green Backsplash Ideas
Refine by:
Budget
Sort by:Popular Today
121 - 140 of 545 photos
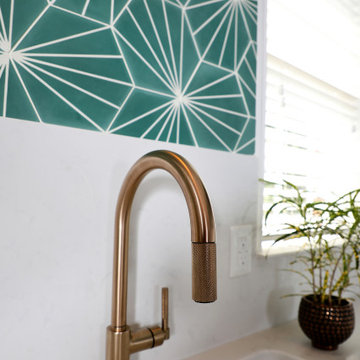
Eat-in kitchen - mid-sized contemporary laminate floor and brown floor eat-in kitchen idea in Other with an undermount sink, shaker cabinets, black cabinets, quartz countertops, green backsplash, cement tile backsplash, black appliances, an island and white countertops

The overall vision for the kitchen is a modern, slightly edgy space that is still warm and inviting. As a designer, I like to push people out of their comfort zones. We’ve done that a few ways with this kitchen – Ebony and matte gray cabinets, mixing cabinet and countertop materials, and mixing metals.
We’ve all seen and done the white kitchen for the last 10 years. I wanted to demonstrate that a black kitchen is functional and dramatic and not the dark cave everyone fears.
To soften the black, we’ve incorporated organic elements like natural woods, handmade backsplash tiles, brass and the flowing, organic patterns of the fabrics.
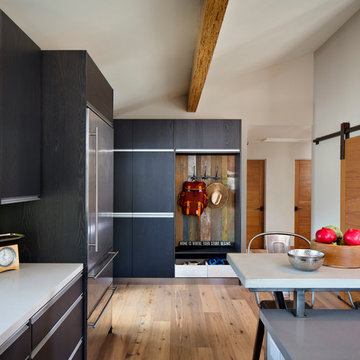
Architect: Ted Schultz, Schultz Architecture ( http://www.schultzarchitecture.com/)
Contractor: Casey Eskra, Pacific Coast Construction ( http://pcc-sd.com/), Christian Naylor
Photography: Chipper Hatter Photography ( http://www.chipperhatter.com/)
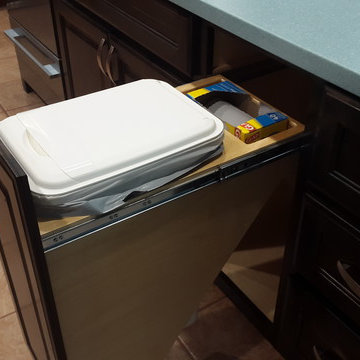
Cornerstone Custom Cabinetry
Example of a mid-sized transitional l-shaped porcelain tile eat-in kitchen design in Austin with an integrated sink, raised-panel cabinets, black cabinets, solid surface countertops, green backsplash, glass tile backsplash, stainless steel appliances and an island
Example of a mid-sized transitional l-shaped porcelain tile eat-in kitchen design in Austin with an integrated sink, raised-panel cabinets, black cabinets, solid surface countertops, green backsplash, glass tile backsplash, stainless steel appliances and an island
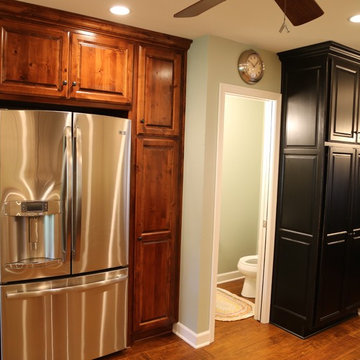
Inspiration for a mid-sized timeless u-shaped dark wood floor eat-in kitchen remodel in Kansas City with a farmhouse sink, raised-panel cabinets, black cabinets, granite countertops, green backsplash, stainless steel appliances and a peninsula
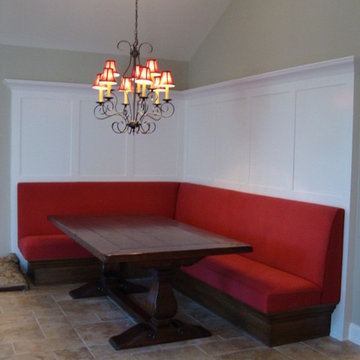
Rooms and Spaces LLC
Huge elegant l-shaped porcelain tile and brown floor eat-in kitchen photo in Other with a farmhouse sink, recessed-panel cabinets, black cabinets, granite countertops, green backsplash, glass tile backsplash, paneled appliances and two islands
Huge elegant l-shaped porcelain tile and brown floor eat-in kitchen photo in Other with a farmhouse sink, recessed-panel cabinets, black cabinets, granite countertops, green backsplash, glass tile backsplash, paneled appliances and two islands
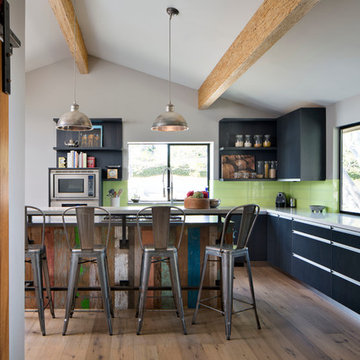
Eat-in kitchen - contemporary l-shaped eat-in kitchen idea in San Diego with flat-panel cabinets, black cabinets, green backsplash and stainless steel appliances
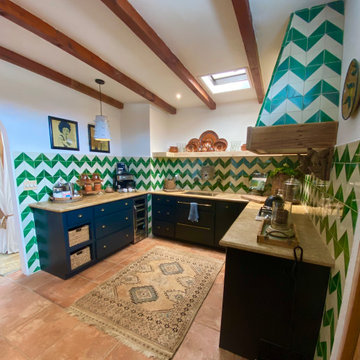
This casita was completely renovated from floor to ceiling in preparation of Airbnb short term romantic getaways. The color palette of teal green, blue and white was brought to life with curated antiques that were stripped of their dark stain colors, collected fine linens, fine plaster wall finishes, authentic Turkish rugs, antique and custom light fixtures, original oil paintings and moorish chevron tile and Moroccan pattern choices.
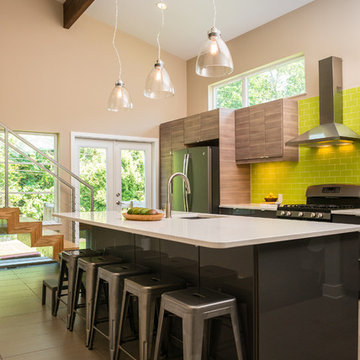
©Tessa Marie Images
Mid-sized trendy galley brown floor and ceramic tile open concept kitchen photo in Philadelphia with an undermount sink, flat-panel cabinets, black cabinets, green backsplash, subway tile backsplash, stainless steel appliances, an island and quartz countertops
Mid-sized trendy galley brown floor and ceramic tile open concept kitchen photo in Philadelphia with an undermount sink, flat-panel cabinets, black cabinets, green backsplash, subway tile backsplash, stainless steel appliances, an island and quartz countertops
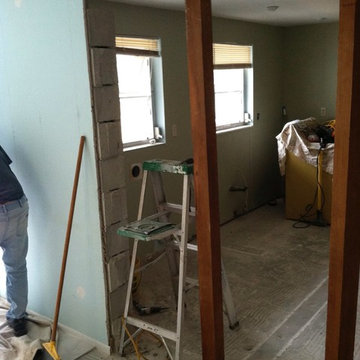
Mike Tortorella
Minimalist ceramic tile kitchen photo in Tampa with a double-bowl sink, shaker cabinets, black cabinets, laminate countertops, green backsplash and stainless steel appliances
Minimalist ceramic tile kitchen photo in Tampa with a double-bowl sink, shaker cabinets, black cabinets, laminate countertops, green backsplash and stainless steel appliances
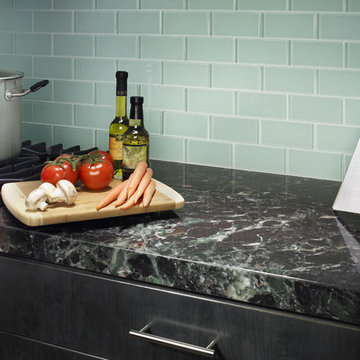
Our soft green surf glass subway tile was used in this perfect chef's kitchen for a beautiful backsplash.
Eat-in kitchen - modern eat-in kitchen idea in Other with black cabinets, green backsplash, glass tile backsplash and stainless steel appliances
Eat-in kitchen - modern eat-in kitchen idea in Other with black cabinets, green backsplash, glass tile backsplash and stainless steel appliances
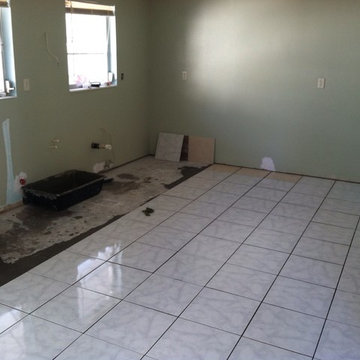
Mike Tortorella
Inspiration for a modern ceramic tile kitchen remodel in Tampa with a double-bowl sink, shaker cabinets, black cabinets, laminate countertops, green backsplash and stainless steel appliances
Inspiration for a modern ceramic tile kitchen remodel in Tampa with a double-bowl sink, shaker cabinets, black cabinets, laminate countertops, green backsplash and stainless steel appliances
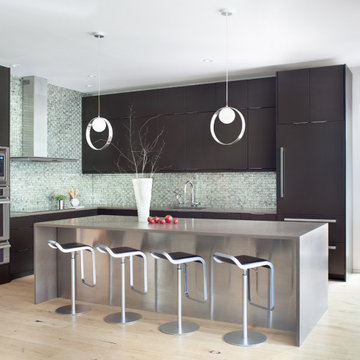
Kitchen - contemporary l-shaped light wood floor and beige floor kitchen idea in Denver with an undermount sink, flat-panel cabinets, black cabinets, green backsplash, mosaic tile backsplash, stainless steel appliances, an island and gray countertops
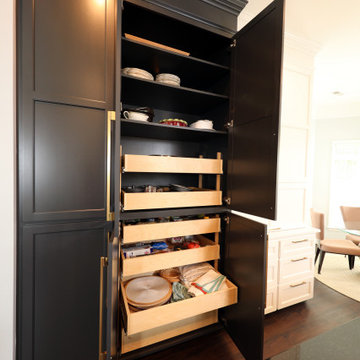
Eat-in kitchen - mid-sized contemporary laminate floor and brown floor eat-in kitchen idea in Other with an undermount sink, shaker cabinets, black cabinets, quartz countertops, green backsplash, cement tile backsplash, black appliances, an island and white countertops
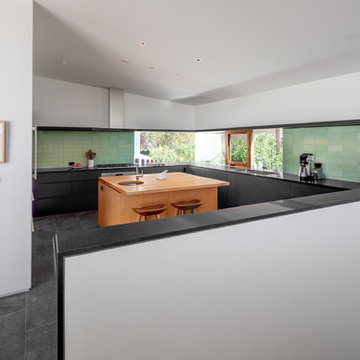
Mid-sized trendy u-shaped slate floor and gray floor enclosed kitchen photo in Los Angeles with flat-panel cabinets, black cabinets, granite countertops, green backsplash, cement tile backsplash, stainless steel appliances, an island and black countertops
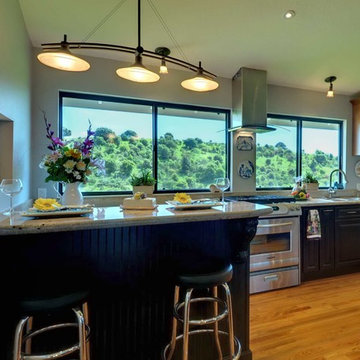
Eat-in kitchen - mid-sized contemporary galley light wood floor eat-in kitchen idea in San Francisco with a drop-in sink, raised-panel cabinets, granite countertops, green backsplash, stone slab backsplash, stainless steel appliances, black cabinets and a peninsula
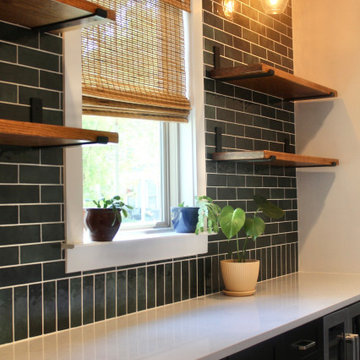
Gorgeous Butlers Pantry with Cloe Ceramic Tile and black cabinetry.
Example of a mid-sized eclectic single-wall laminate floor and gray floor kitchen pantry design in Charleston with shaker cabinets, black cabinets, quartzite countertops, green backsplash, ceramic backsplash, stainless steel appliances, no island and white countertops
Example of a mid-sized eclectic single-wall laminate floor and gray floor kitchen pantry design in Charleston with shaker cabinets, black cabinets, quartzite countertops, green backsplash, ceramic backsplash, stainless steel appliances, no island and white countertops
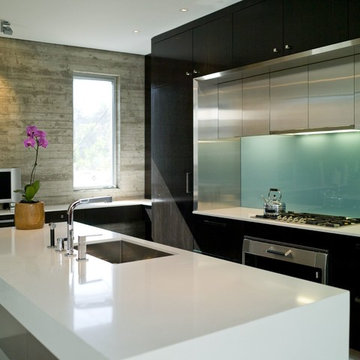
Inspiration for a large contemporary l-shaped kitchen remodel in Los Angeles with an undermount sink, flat-panel cabinets, black cabinets, quartz countertops, green backsplash, glass sheet backsplash, stainless steel appliances and an island
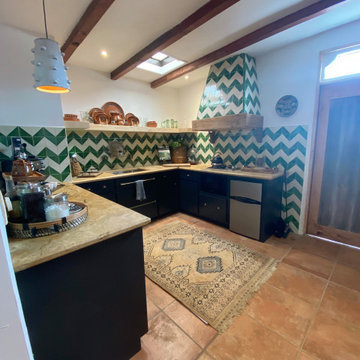
This casita was completely renovated from floor to ceiling in preparation of Airbnb short term romantic getaways. The color palette of teal green, blue and white was brought to life with curated antiques that were stripped of their dark stain colors, collected fine linens, fine plaster wall finishes, authentic Turkish rugs, antique and custom light fixtures, original oil paintings and moorish chevron tile and Moroccan pattern choices.
Kitchen with Black Cabinets and Green Backsplash Ideas
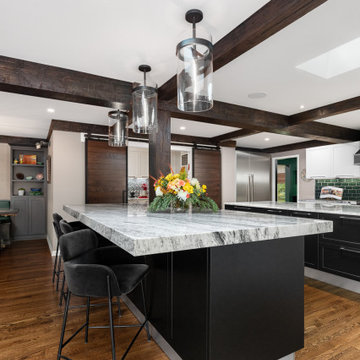
Redesigning and expanding the first floor added a large, open kitchen with skylights over the dual islands. A walk-in pantry provides much-needed space for storage and cooking.
Contractor: Momentum Construction LLC Photographer: Laura McCaffery Photography Interior Design: Studio Z Architecture Interior Decorating: Sarah Finnane Design
7





