Kitchen with Black Cabinets and Stone Slab Backsplash Ideas
Refine by:
Budget
Sort by:Popular Today
161 - 180 of 2,140 photos
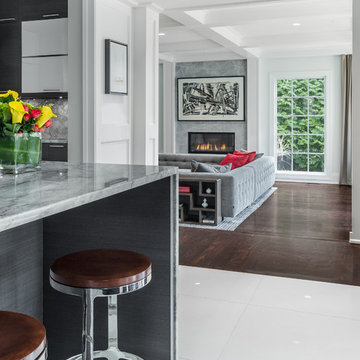
Inspiration for a large contemporary porcelain tile and white floor kitchen remodel in New York with an integrated sink, black cabinets, marble countertops, gray backsplash, stone slab backsplash and an island
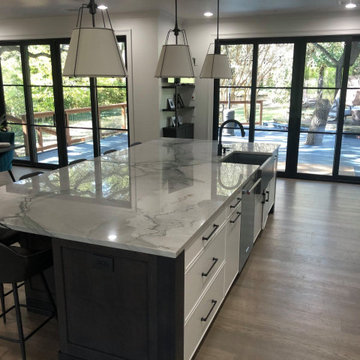
Beautiful 3 CM Statuario Quartzite island, perimeter counter tops, and full backsplash from Architectural Granite and Marble paired with stainless steel appliances and black exposed farmhouse sink. Fabrication and installation by Blue Label Granite in Buda, TX.
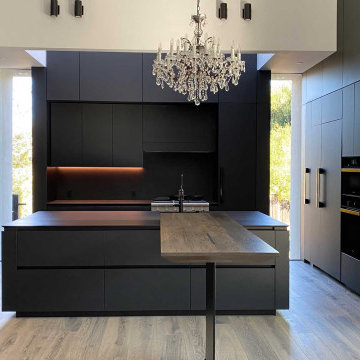
Large trendy u-shaped light wood floor and beige floor eat-in kitchen photo in San Francisco with an undermount sink, flat-panel cabinets, black cabinets, soapstone countertops, black backsplash, stone slab backsplash, paneled appliances, an island and black countertops
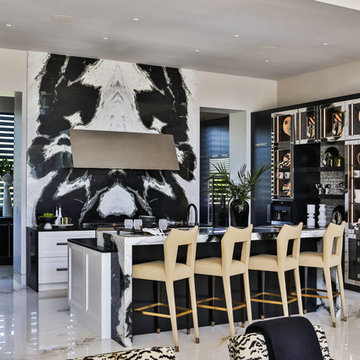
Open concept kitchen - contemporary white floor open concept kitchen idea in Other with flat-panel cabinets, black cabinets, marble countertops, multicolored backsplash, an island, multicolored countertops and stone slab backsplash
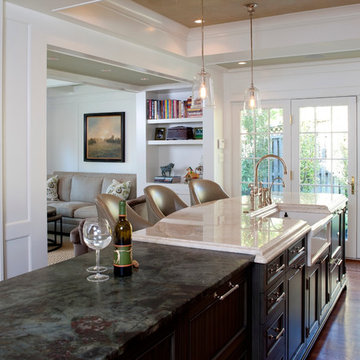
Stunning kitchen with custom cabinetry, integrated appliances, and exotic countertops that give just the right amount of contrast and visual interest.
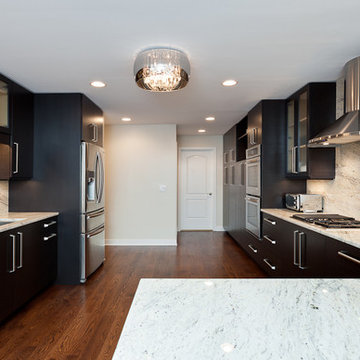
Eat-in kitchen - mid-sized modern u-shaped medium tone wood floor eat-in kitchen idea in Milwaukee with an undermount sink, flat-panel cabinets, black cabinets, marble countertops, multicolored backsplash, stone slab backsplash, stainless steel appliances and a peninsula
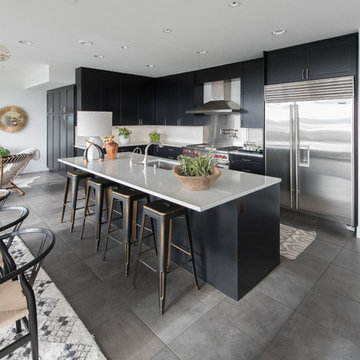
Inspiration for a large modern l-shaped slate floor eat-in kitchen remodel in Seattle with an undermount sink, recessed-panel cabinets, black cabinets, quartz countertops, white backsplash, stone slab backsplash, stainless steel appliances and an island
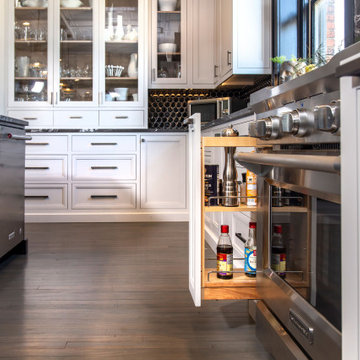
Loft apartments have always been popular and they seem to require a particular type of styled kitchen. This loft space has embraced the industrial feel with original tin exposed ceilings. The polish of the granite wall and the sleek matching granite countertops provide a welcome contrast in this industrial modern kitchen. Adding the elements of natural wood drawers inside the island is just one of the distinguished statement pieces inside the historic building apartment loft space.
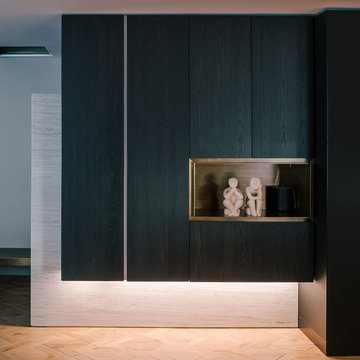
Open concept kitchen - large modern single-wall light wood floor and beige floor open concept kitchen idea in New York with an undermount sink, flat-panel cabinets, black cabinets, concrete countertops, gray backsplash, stone slab backsplash, black appliances and an island
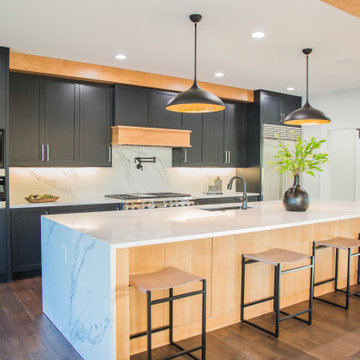
Black is the star of this dramatic kitchen with black custom cabinets, lighting and accents.
Huge minimalist single-wall medium tone wood floor, brown floor and exposed beam eat-in kitchen photo in Indianapolis with an undermount sink, recessed-panel cabinets, black cabinets, quartzite countertops, white backsplash, stone slab backsplash, stainless steel appliances, an island and white countertops
Huge minimalist single-wall medium tone wood floor, brown floor and exposed beam eat-in kitchen photo in Indianapolis with an undermount sink, recessed-panel cabinets, black cabinets, quartzite countertops, white backsplash, stone slab backsplash, stainless steel appliances, an island and white countertops
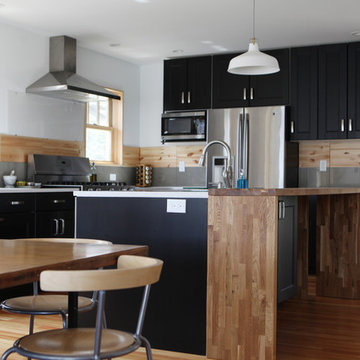
Studio Laguna Photography
Example of a large minimalist l-shaped light wood floor eat-in kitchen design in Minneapolis with a drop-in sink, shaker cabinets, black cabinets, soapstone countertops, gray backsplash, stone slab backsplash, stainless steel appliances and an island
Example of a large minimalist l-shaped light wood floor eat-in kitchen design in Minneapolis with a drop-in sink, shaker cabinets, black cabinets, soapstone countertops, gray backsplash, stone slab backsplash, stainless steel appliances and an island
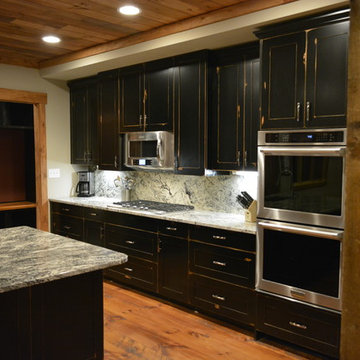
www.therooststore.com
Mountain style eat-in kitchen photo in Charlotte with an undermount sink, shaker cabinets, black cabinets, granite countertops, gray backsplash, stone slab backsplash and stainless steel appliances
Mountain style eat-in kitchen photo in Charlotte with an undermount sink, shaker cabinets, black cabinets, granite countertops, gray backsplash, stone slab backsplash and stainless steel appliances
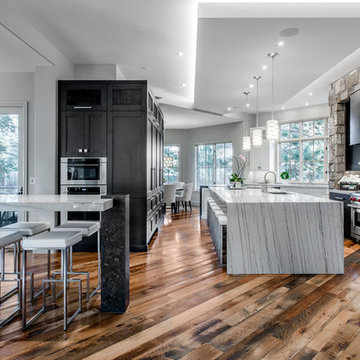
Inspiration for a large light wood floor eat-in kitchen remodel in Denver with an undermount sink, flat-panel cabinets, black cabinets, quartzite countertops, white backsplash, stone slab backsplash, stainless steel appliances, two islands and white countertops
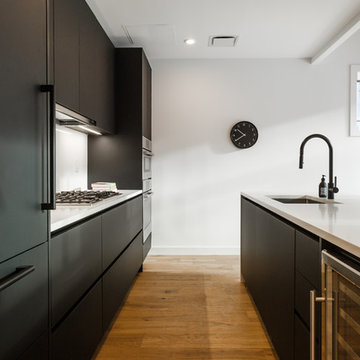
For this project we were hired to design the residential interiors and common spaces of this new development in Williamsburg, Brooklyn. This project consists of two small sister buildings located on the same lot; both buildings together have 25,000 s.f of residential space which is divided into 13 large condos. The apartment interiors were given a loft-like feel with an industrial edge by keeping exposed concrete ceilings, wide plank oak flooring, and large open living/kitchen spaces. All hardware, plumbing fixtures and cabinetry are black adding a dramatic accent to the otherwise mostly white spaces; the spaces still feel light and airy due to their ceiling heights and large expansive windows. All of the apartments have some outdoor space, large terraces on the second floor units, balconies on the middle floors and roof decks at the penthouse level. In the lobby we accentuated the overall industrial theme of the building by keeping raw concrete floors; tiling the walls in a concrete-like large vertical tile, cladding the mailroom in Shou Sugi Ban, Japanese charred wood, and using a large blackened steel chandelier to accent the space.
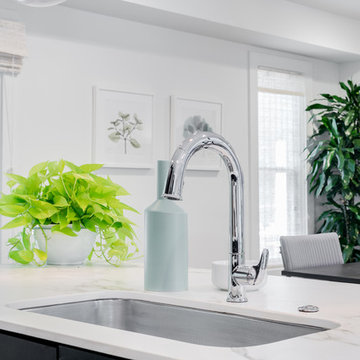
Dekton countertops, chrome kitchen faucet, garbage disposal button on countertop
Open concept kitchen - large modern galley light wood floor open concept kitchen idea in Atlanta with an undermount sink, flat-panel cabinets, black cabinets, marble countertops, gray backsplash, stone slab backsplash, stainless steel appliances and an island
Open concept kitchen - large modern galley light wood floor open concept kitchen idea in Atlanta with an undermount sink, flat-panel cabinets, black cabinets, marble countertops, gray backsplash, stone slab backsplash, stainless steel appliances and an island
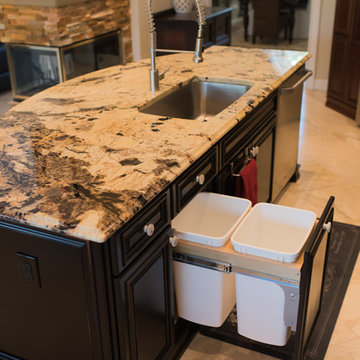
Pure Bloom Photography
Example of a mid-sized classic galley travertine floor open concept kitchen design in Tampa with an undermount sink, raised-panel cabinets, black cabinets, granite countertops, beige backsplash, stone slab backsplash, stainless steel appliances and an island
Example of a mid-sized classic galley travertine floor open concept kitchen design in Tampa with an undermount sink, raised-panel cabinets, black cabinets, granite countertops, beige backsplash, stone slab backsplash, stainless steel appliances and an island
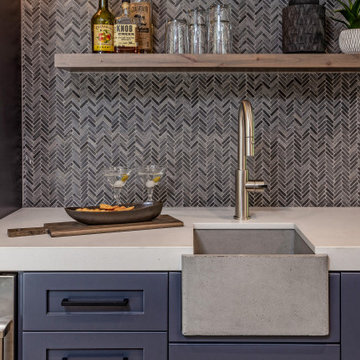
Large urban l-shaped laminate floor and brown floor eat-in kitchen photo in San Francisco with an undermount sink, shaker cabinets, black cabinets, granite countertops, stone slab backsplash, stainless steel appliances, an island and black countertops
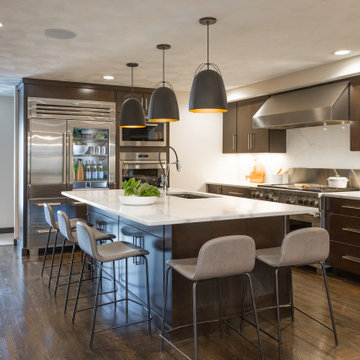
Contemporary gourmet kitchen with professional appliances. Large pantry wall and bar complete this space.
Inspiration for a large contemporary l-shaped dark wood floor and brown floor eat-in kitchen remodel in Boston with an undermount sink, flat-panel cabinets, black cabinets, solid surface countertops, white backsplash, stone slab backsplash, stainless steel appliances, an island and white countertops
Inspiration for a large contemporary l-shaped dark wood floor and brown floor eat-in kitchen remodel in Boston with an undermount sink, flat-panel cabinets, black cabinets, solid surface countertops, white backsplash, stone slab backsplash, stainless steel appliances, an island and white countertops
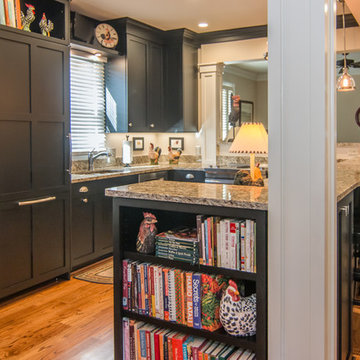
Now the whole kitchen invites one as soon as they walk into the home. The raised bookcase and bar screens the prep area though and also allows additional storage and seating. This is a true gathering room now with dining kitchen and living.
Sandy Dimke Photographer
Kitchen with Black Cabinets and Stone Slab Backsplash Ideas
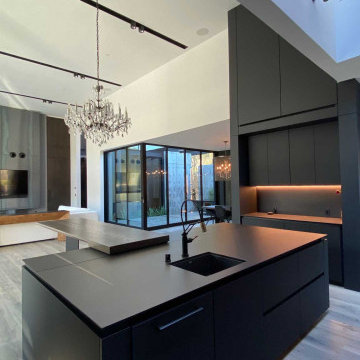
Inspiration for a large contemporary u-shaped light wood floor and beige floor eat-in kitchen remodel in San Francisco with an undermount sink, flat-panel cabinets, black cabinets, soapstone countertops, black backsplash, stone slab backsplash, paneled appliances, an island and black countertops
9





