Kitchen with Black Cabinets and Stone Slab Backsplash Ideas
Refine by:
Budget
Sort by:Popular Today
141 - 160 of 2,140 photos
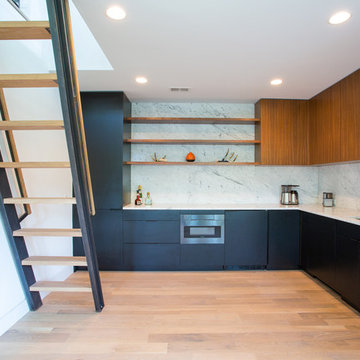
Shawn Lortie Photography
Example of a mid-sized minimalist l-shaped light wood floor and brown floor kitchen design in DC Metro with an undermount sink, flat-panel cabinets, black cabinets, white backsplash, stone slab backsplash, paneled appliances, no island and white countertops
Example of a mid-sized minimalist l-shaped light wood floor and brown floor kitchen design in DC Metro with an undermount sink, flat-panel cabinets, black cabinets, white backsplash, stone slab backsplash, paneled appliances, no island and white countertops
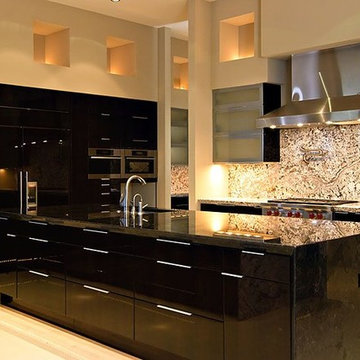
Enclosed kitchen - large contemporary l-shaped porcelain tile and beige floor enclosed kitchen idea in Phoenix with an undermount sink, flat-panel cabinets, black cabinets, granite countertops, multicolored backsplash, stone slab backsplash, stainless steel appliances and an island
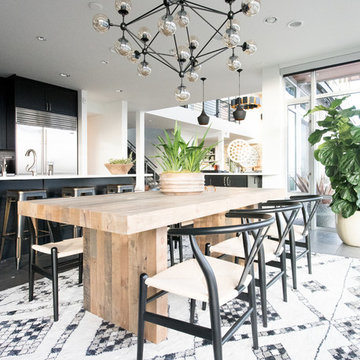
Example of a huge minimalist concrete floor open concept kitchen design in Seattle with an integrated sink, black cabinets, marble countertops, stone slab backsplash and black appliances
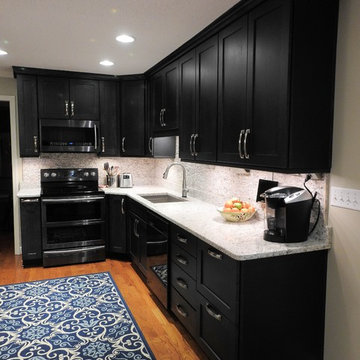
Mid-sized transitional l-shaped medium tone wood floor and brown floor eat-in kitchen photo in Other with an undermount sink, shaker cabinets, black cabinets, granite countertops, beige backsplash, stone slab backsplash, stainless steel appliances and no island
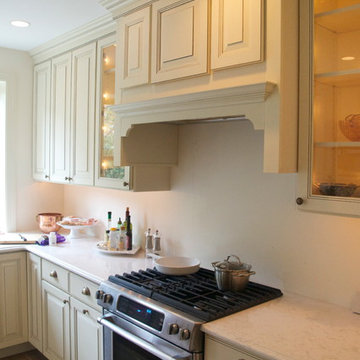
Main Line Kitchen Design is a group of skilled Kitchen Designers each with many years of experience planning kitchens around the Delaware Valley. Using doorstyle and finish kitchen cabinetry samples, photo design books, and laptops to display your kitchen as it is designed, we eliminate the need for and the cost associated with a showroom business model. This makes the design process more convenient for our customers, and we pass the significant savings on to them as well.
Our design process also allows us to spend more time with our customers working on their designs. This is what we enjoy most about our business – it’s what brought us together in the first place. The kitchen cabinet lines we design with and sell are Jim Bishop, Durasupreme, 6 Square, Oracle, Village, Collier, and Bremtowm Fine Custom Cabinetry.
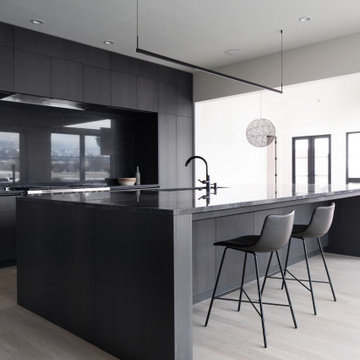
Kitchen - modern l-shaped light wood floor kitchen idea in Denver with an undermount sink, flat-panel cabinets, black cabinets, granite countertops, black backsplash, stone slab backsplash, stainless steel appliances, an island and black countertops
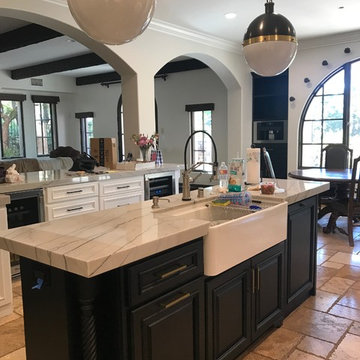
Kitchen Remodel. Removed all Counter tops and replaced with Quartzite, all new paint, back splash finished with quartzite for a classic look. Farm House Sink, Quartzite Counter tops. Custom Range Hood Designed in Stainless w/Brass Straps.New Lighting, new hardware and redesigned cabinetry.
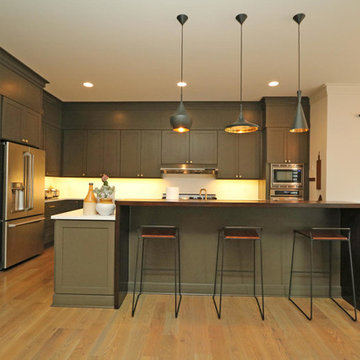
T&T Photos
Large trendy u-shaped light wood floor and brown floor eat-in kitchen photo in Atlanta with an undermount sink, recessed-panel cabinets, black cabinets, quartzite countertops, white backsplash, stone slab backsplash, stainless steel appliances, an island and white countertops
Large trendy u-shaped light wood floor and brown floor eat-in kitchen photo in Atlanta with an undermount sink, recessed-panel cabinets, black cabinets, quartzite countertops, white backsplash, stone slab backsplash, stainless steel appliances, an island and white countertops
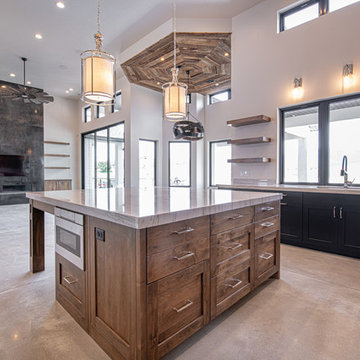
Inspiration for a large cottage u-shaped concrete floor and gray floor open concept kitchen remodel in Salt Lake City with an undermount sink, glass-front cabinets, black cabinets, quartzite countertops, beige backsplash, stone slab backsplash, stainless steel appliances, an island and beige countertops
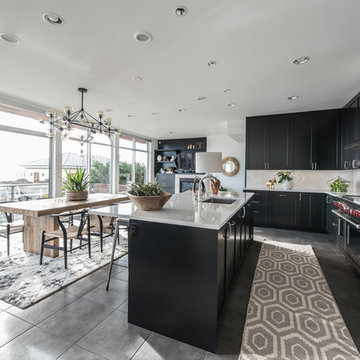
Example of a large minimalist l-shaped slate floor eat-in kitchen design in Seattle with an undermount sink, recessed-panel cabinets, black cabinets, quartz countertops, white backsplash, stone slab backsplash, stainless steel appliances and an island
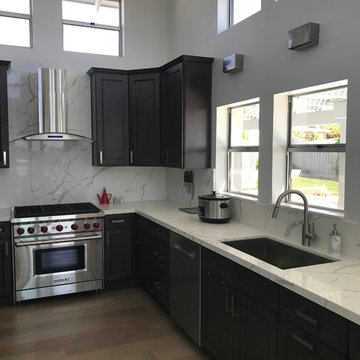
Example of a mid-sized transitional u-shaped light wood floor and beige floor enclosed kitchen design in San Diego with an undermount sink, recessed-panel cabinets, black cabinets, quartz countertops, white backsplash, stone slab backsplash, stainless steel appliances, no island and white countertops
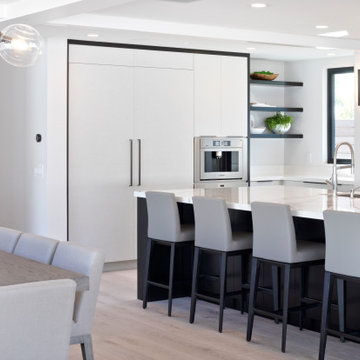
Large trendy u-shaped light wood floor and gray floor eat-in kitchen photo in Orange County with an undermount sink, flat-panel cabinets, black cabinets, marble countertops, white backsplash, stone slab backsplash, stainless steel appliances, an island and white countertops
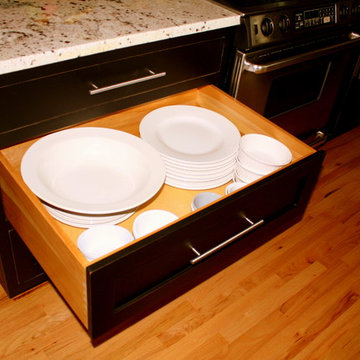
Wide deep drawers are great for all type,
Mid-sized transitional single-wall light wood floor open concept kitchen photo in Charleston with an undermount sink, shaker cabinets, black cabinets, granite countertops, beige backsplash, stone slab backsplash, stainless steel appliances and an island
Mid-sized transitional single-wall light wood floor open concept kitchen photo in Charleston with an undermount sink, shaker cabinets, black cabinets, granite countertops, beige backsplash, stone slab backsplash, stainless steel appliances and an island
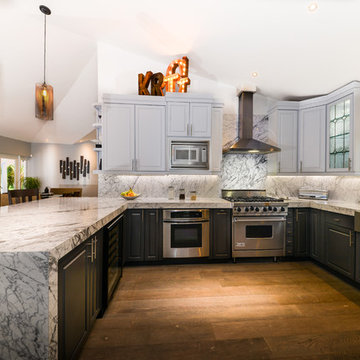
Large trendy u-shaped medium tone wood floor open concept kitchen photo in Miami with raised-panel cabinets, black cabinets, granite countertops, gray backsplash, stone slab backsplash, stainless steel appliances, a peninsula and a farmhouse sink
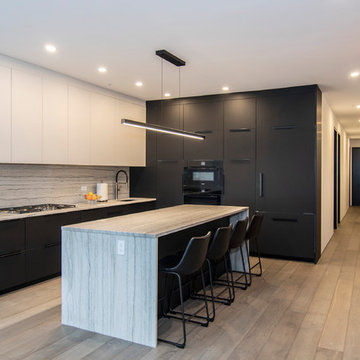
photo by Pedro Marti
Example of a mid-sized minimalist l-shaped medium tone wood floor and gray floor open concept kitchen design in New York with an undermount sink, flat-panel cabinets, black cabinets, quartzite countertops, white backsplash, stone slab backsplash, black appliances, an island and white countertops
Example of a mid-sized minimalist l-shaped medium tone wood floor and gray floor open concept kitchen design in New York with an undermount sink, flat-panel cabinets, black cabinets, quartzite countertops, white backsplash, stone slab backsplash, black appliances, an island and white countertops
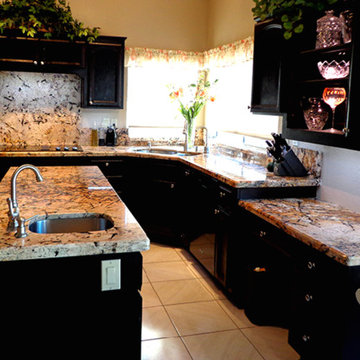
Inspiration for a mid-sized timeless u-shaped ceramic tile eat-in kitchen remodel in Phoenix with a double-bowl sink, recessed-panel cabinets, black cabinets, granite countertops, multicolored backsplash, stone slab backsplash, black appliances and an island
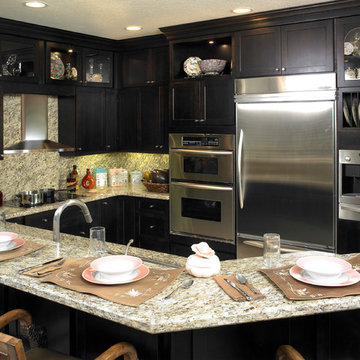
Small Kitchen Remodel featuring Granite countertop, Granite backsplash, and Stainless Steel appliances.
Inspiration for a small contemporary u-shaped enclosed kitchen remodel in Miami with an undermount sink, shaker cabinets, black cabinets, granite countertops, stone slab backsplash, stainless steel appliances and no island
Inspiration for a small contemporary u-shaped enclosed kitchen remodel in Miami with an undermount sink, shaker cabinets, black cabinets, granite countertops, stone slab backsplash, stainless steel appliances and no island
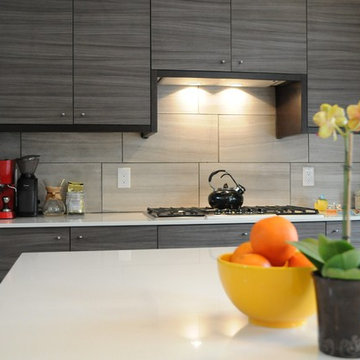
Inspiration for a large modern galley medium tone wood floor eat-in kitchen remodel in Albuquerque with a drop-in sink, glass-front cabinets, black cabinets, quartz countertops, white backsplash, stone slab backsplash, stainless steel appliances and an island
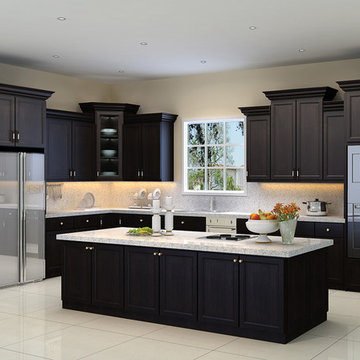
Mid-sized transitional l-shaped linoleum floor and white floor eat-in kitchen photo in Dallas with an undermount sink, shaker cabinets, black cabinets, quartz countertops, white backsplash, stone slab backsplash, stainless steel appliances and an island
Kitchen with Black Cabinets and Stone Slab Backsplash Ideas
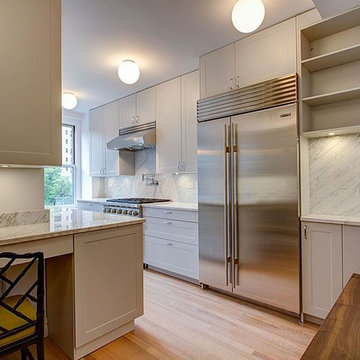
Example of a mid-sized transitional galley light wood floor enclosed kitchen design in New York with a farmhouse sink, shaker cabinets, black cabinets, marble countertops, white backsplash, stone slab backsplash, stainless steel appliances and no island
8





