Kitchen with Black Cabinets and Stone Slab Backsplash Ideas
Refine by:
Budget
Sort by:Popular Today
81 - 100 of 2,140 photos
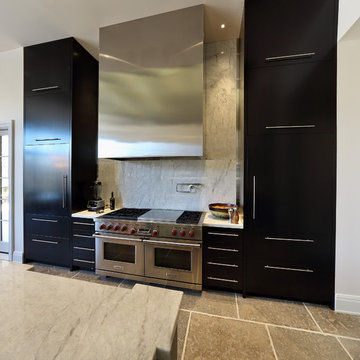
Complete kitchen with high gloss custom colors, dark wood matching island and drawers with moving hidden appliance storage.
photos -www.zoomhome.com
Huge trendy u-shaped ceramic tile eat-in kitchen photo in Baltimore with an undermount sink, flat-panel cabinets, black cabinets, granite countertops, white backsplash, stone slab backsplash, stainless steel appliances and an island
Huge trendy u-shaped ceramic tile eat-in kitchen photo in Baltimore with an undermount sink, flat-panel cabinets, black cabinets, granite countertops, white backsplash, stone slab backsplash, stainless steel appliances and an island
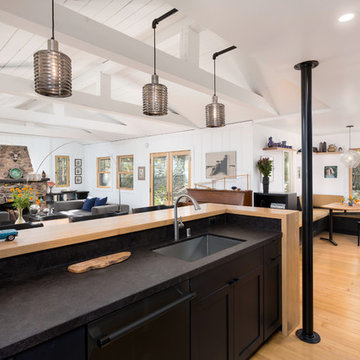
A modern cottage: Kitchen with Living Room and rustic fireplace beyond. Breakfast nook at left (with outdoor dining terrace (background) Douglas fir flooring and wood countertop waterfalls at bar. Photo by Clark Dugger
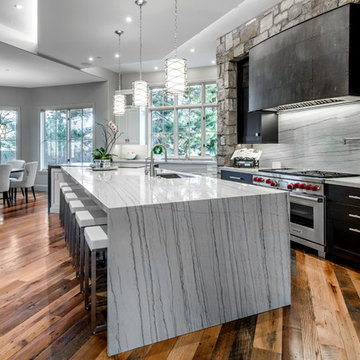
Example of a large light wood floor eat-in kitchen design in Denver with an undermount sink, flat-panel cabinets, black cabinets, quartzite countertops, white backsplash, stone slab backsplash, stainless steel appliances, two islands and white countertops
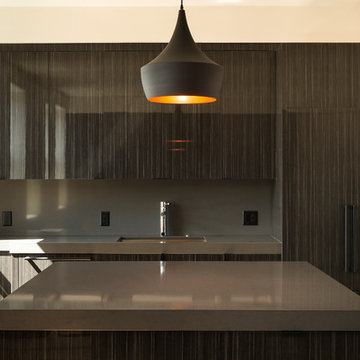
PEG Properties & Design.
EMBARC Architecture + Design Studios.
Kennedy Design Build.
Benjamin Gebo Photography.
Example of a large minimalist u-shaped medium tone wood floor eat-in kitchen design in Boston with a drop-in sink, flat-panel cabinets, black cabinets, quartz countertops, black backsplash, stone slab backsplash, paneled appliances and two islands
Example of a large minimalist u-shaped medium tone wood floor eat-in kitchen design in Boston with a drop-in sink, flat-panel cabinets, black cabinets, quartz countertops, black backsplash, stone slab backsplash, paneled appliances and two islands
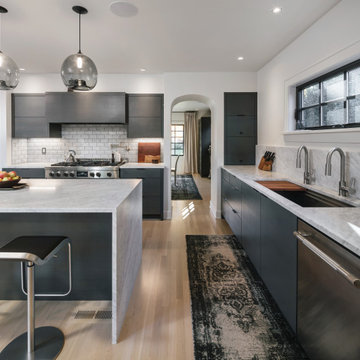
Kitchen - contemporary l-shaped light wood floor and beige floor kitchen idea in Portland with an undermount sink, flat-panel cabinets, black cabinets, white backsplash, stone slab backsplash, an island and white countertops
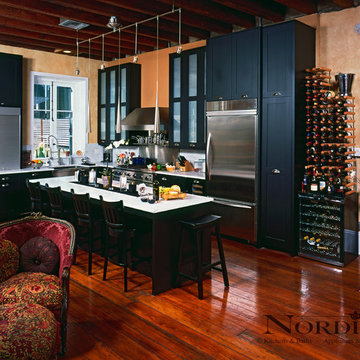
Large elegant l-shaped dark wood floor open concept kitchen photo in New Orleans with a farmhouse sink, shaker cabinets, black cabinets, marble countertops, white backsplash, stone slab backsplash, stainless steel appliances and an island
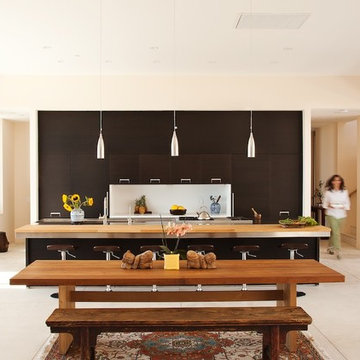
The design concept consisted of providing a highly functional kitchen for these culinary masters. In addition to its functionality, we provided them with the very unique and sophisticated Arclinea cabinetry with integrated Italia handles. The island base carries on the tall wall texture while topped with a very sleek Arclinea stainless steel top with welded in sink and integrated wood slats for the breakfast bar. A perfect kitchen to cook while still entertaining and enjoying the fantastic views surrounding the house.
Cabinets + Stainless Steel Top: Arclinea San Francisco
Photography: Caren Alpert
Myriem Drainer
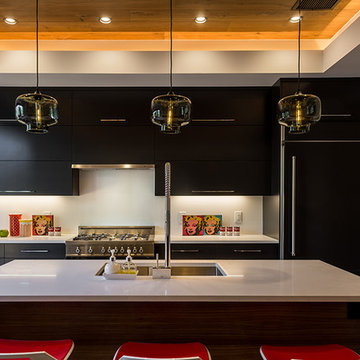
Pendant lighting from Niche Modern hangs over a massive center island with breakfast bar seating and storage. Under the waterfall stone countertops, you'll find a wood detail that incorporates perfectly with the floors. The refrigerator has been custom designed to seamlessly blend with surrounding cabinetry.
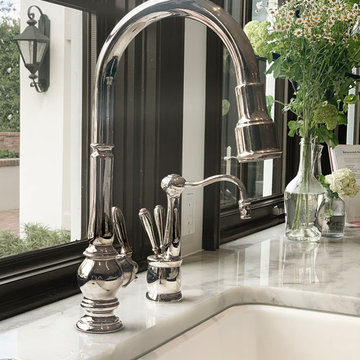
Heather Ryan, Interior Designer H.Ryan Studio - Scottsdale, AZ www.hryanstudio.com
Example of a classic u-shaped light wood floor and beige floor kitchen design in Phoenix with a farmhouse sink, recessed-panel cabinets, black cabinets, marble countertops, white backsplash, stone slab backsplash, stainless steel appliances, an island and white countertops
Example of a classic u-shaped light wood floor and beige floor kitchen design in Phoenix with a farmhouse sink, recessed-panel cabinets, black cabinets, marble countertops, white backsplash, stone slab backsplash, stainless steel appliances, an island and white countertops
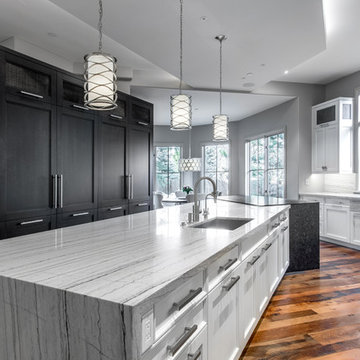
Large light wood floor eat-in kitchen photo in Denver with an undermount sink, flat-panel cabinets, black cabinets, quartzite countertops, white backsplash, stone slab backsplash, stainless steel appliances, two islands and white countertops
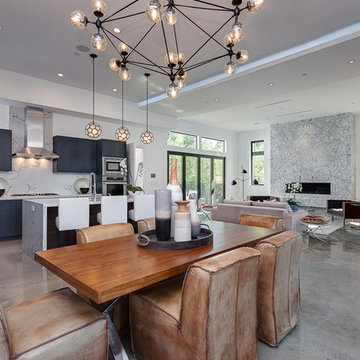
Minimalist l-shaped concrete floor and gray floor open concept kitchen photo in Los Angeles with flat-panel cabinets, black cabinets, marble countertops, white backsplash, stone slab backsplash, stainless steel appliances and an island
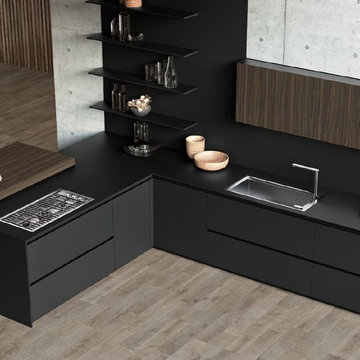
Example of a huge trendy l-shaped light wood floor and beige floor open concept kitchen design in San Francisco with a drop-in sink, flat-panel cabinets, black cabinets, solid surface countertops, black backsplash, stone slab backsplash, paneled appliances, no island and black countertops
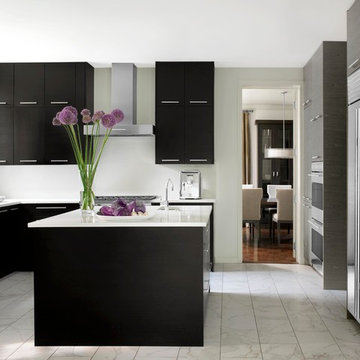
Alise O'Brien Photography
Inspiration for a mid-sized modern u-shaped marble floor eat-in kitchen remodel in St Louis with an undermount sink, flat-panel cabinets, quartz countertops, white backsplash, stone slab backsplash, stainless steel appliances, an island and black cabinets
Inspiration for a mid-sized modern u-shaped marble floor eat-in kitchen remodel in St Louis with an undermount sink, flat-panel cabinets, quartz countertops, white backsplash, stone slab backsplash, stainless steel appliances, an island and black cabinets
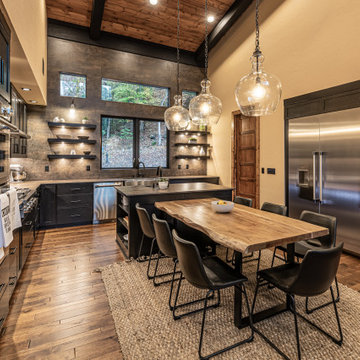
This gorgeous modern home sits along a rushing river and includes a separate enclosed pavilion. Distinguishing features include the mixture of metal, wood and stone textures throughout the home in hues of brown, grey and black.
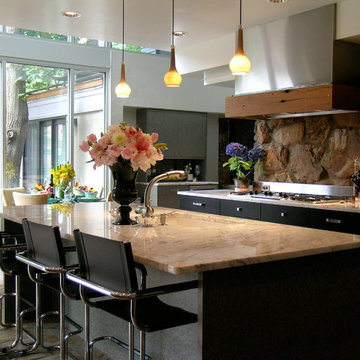
Highly sophisticated, this pewter colored vat dyed wood finish with a non-toxic clear coat is as gentle on the earth as it is unusual and versatile.
Enclosed kitchen - large modern single-wall travertine floor and brown floor enclosed kitchen idea in Denver with an undermount sink, flat-panel cabinets, black cabinets, granite countertops, brown backsplash, stone slab backsplash, stainless steel appliances and an island
Enclosed kitchen - large modern single-wall travertine floor and brown floor enclosed kitchen idea in Denver with an undermount sink, flat-panel cabinets, black cabinets, granite countertops, brown backsplash, stone slab backsplash, stainless steel appliances and an island
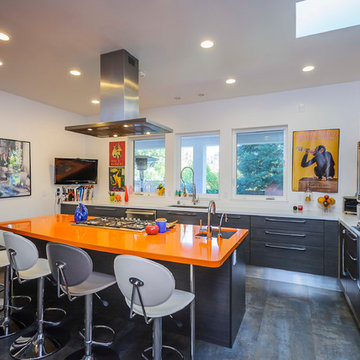
Photography by Dennis Mayer
Inspiration for a contemporary u-shaped eat-in kitchen remodel in San Francisco with an undermount sink, black cabinets, quartz countertops, white backsplash, stone slab backsplash and stainless steel appliances
Inspiration for a contemporary u-shaped eat-in kitchen remodel in San Francisco with an undermount sink, black cabinets, quartz countertops, white backsplash, stone slab backsplash and stainless steel appliances
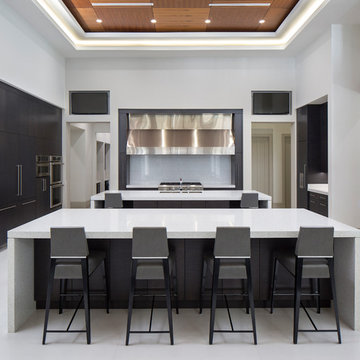
Example of a large minimalist u-shaped white floor kitchen design in Orlando with an undermount sink, flat-panel cabinets, black cabinets, white backsplash, stone slab backsplash, paneled appliances, two islands and white countertops
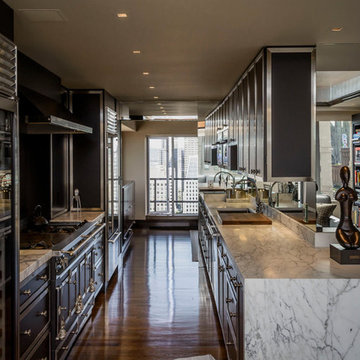
Eat-in kitchen - large contemporary galley medium tone wood floor eat-in kitchen idea in San Francisco with an undermount sink, raised-panel cabinets, black cabinets, marble countertops, white backsplash, stone slab backsplash, stainless steel appliances and no island
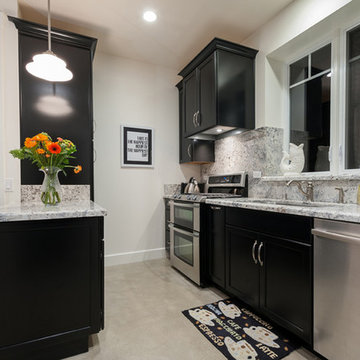
www.naderessaphotography.com
Example of a beach style galley concrete floor eat-in kitchen design in San Diego with a single-bowl sink, raised-panel cabinets, black cabinets, granite countertops, stone slab backsplash, stainless steel appliances and an island
Example of a beach style galley concrete floor eat-in kitchen design in San Diego with a single-bowl sink, raised-panel cabinets, black cabinets, granite countertops, stone slab backsplash, stainless steel appliances and an island
Kitchen with Black Cabinets and Stone Slab Backsplash Ideas
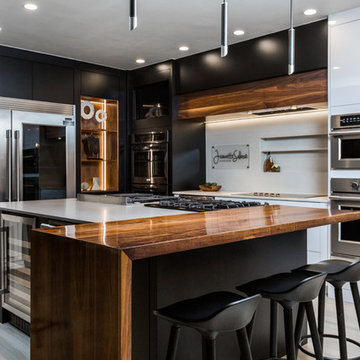
Open concept kitchen - mid-sized modern l-shaped porcelain tile and beige floor open concept kitchen idea in Albuquerque with flat-panel cabinets, black cabinets, quartz countertops, white backsplash, stone slab backsplash, black appliances, an island and gray countertops
5





