Kitchen with Black Cabinets and White Backsplash Ideas
Refine by:
Budget
Sort by:Popular Today
61 - 80 of 12,905 photos
Item 1 of 5
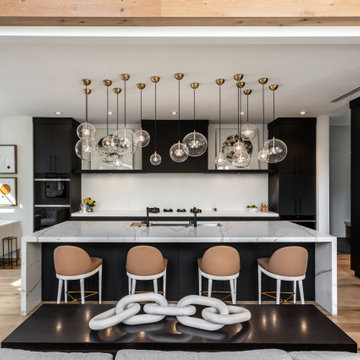
This boldly black and white kitchen boasts everything contemporary from cabinetry to countertop to fixtures to lighting and decor. No details forgotten in this simple yet highly functional layout of a kitchen that works. A part of the main living area, the kitchen design is integral to the overall space.
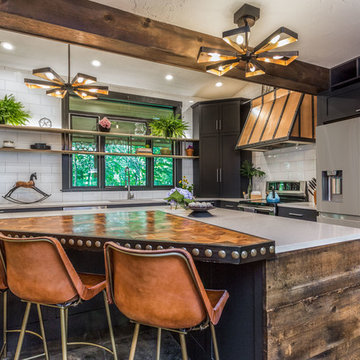
Brittany Fecteau
Example of a large urban l-shaped cement tile floor and gray floor kitchen pantry design in Manchester with an undermount sink, flat-panel cabinets, black cabinets, quartz countertops, white backsplash, porcelain backsplash, stainless steel appliances, an island and white countertops
Example of a large urban l-shaped cement tile floor and gray floor kitchen pantry design in Manchester with an undermount sink, flat-panel cabinets, black cabinets, quartz countertops, white backsplash, porcelain backsplash, stainless steel appliances, an island and white countertops
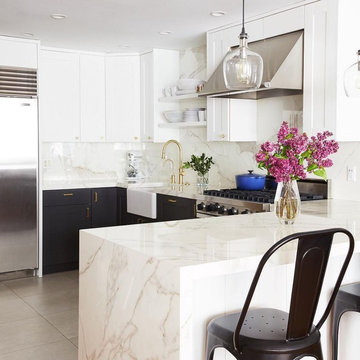
Kitchen - contemporary u-shaped gray floor kitchen idea in Los Angeles with a farmhouse sink, raised-panel cabinets, black cabinets, white backsplash, stainless steel appliances, a peninsula and white countertops
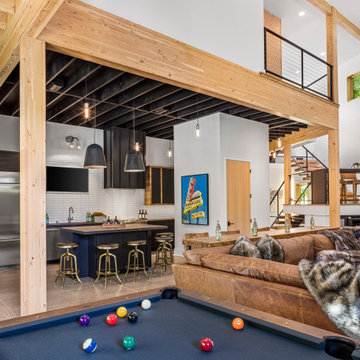
2021 Artisan Home Tour
Remodeler: Pillar Homes Partner
Photo: Landmark Photography
Have questions about this home? Please reach out to the builder listed above to learn more.
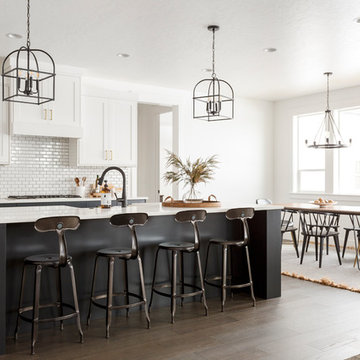
Eat-in kitchen - transitional galley medium tone wood floor and brown floor eat-in kitchen idea in Boise with shaker cabinets, black cabinets, white backsplash, subway tile backsplash, an island and white countertops
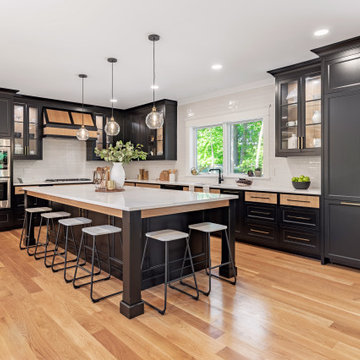
Inspiration for a transitional u-shaped medium tone wood floor and blue floor eat-in kitchen remodel in Boston with an undermount sink, shaker cabinets, black cabinets, white backsplash, subway tile backsplash, paneled appliances, an island and white countertops
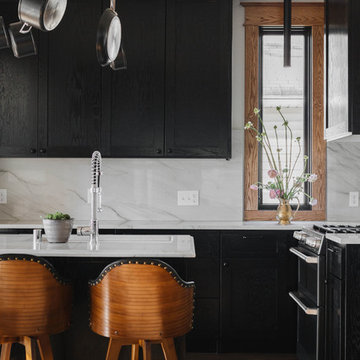
Photo Credit: Judith Marilyn
Inspiration for a transitional brown floor and dark wood floor kitchen remodel in Minneapolis with an undermount sink, black cabinets, marble countertops, white backsplash, marble backsplash, an island, white countertops, shaker cabinets and stainless steel appliances
Inspiration for a transitional brown floor and dark wood floor kitchen remodel in Minneapolis with an undermount sink, black cabinets, marble countertops, white backsplash, marble backsplash, an island, white countertops, shaker cabinets and stainless steel appliances
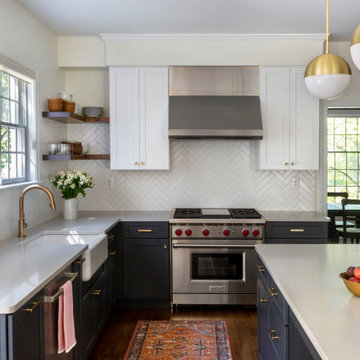
Example of a large transitional u-shaped dark wood floor and brown floor kitchen design in Philadelphia with a farmhouse sink, shaker cabinets, quartz countertops, white backsplash, ceramic backsplash, stainless steel appliances, an island, black cabinets and gray countertops
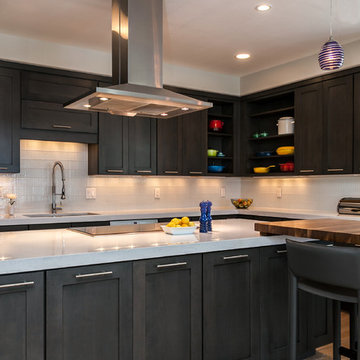
Open concept kitchen - large contemporary l-shaped light wood floor open concept kitchen idea in Denver with shaker cabinets, black cabinets, white backsplash, glass tile backsplash, stainless steel appliances and an island
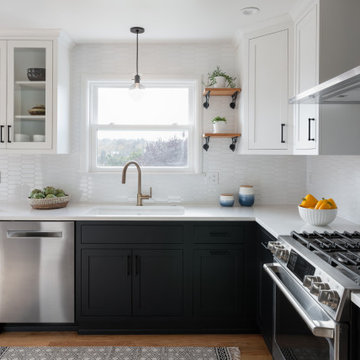
Fresh and bright style for this updated 1930's kitchen in a cottage style home. Original fixtures were replaced with clean lines and traditional details. White ceramic blacksplash is mixed with patterned marble above the range. New hardwood floors were added to flow with the adjacent living room.
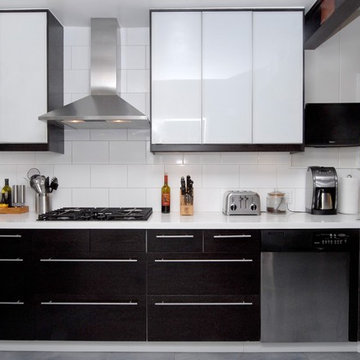
This kitchen was completed transformed from a dark and drab place to a light, bright and modern place to cook, create and hang out. Ceaserstone quartz countertops were used to contrast the dark cabinets. The tile chosen is a larger version of subway tile. The TV that is hung in the kitchen can be tilted toward the kitchen bar or toward the cook.
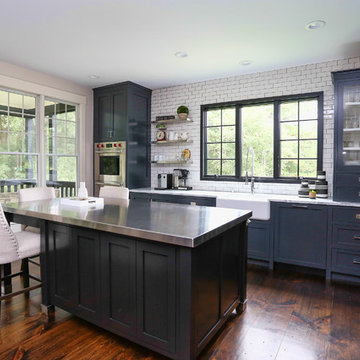
Eat-in kitchen - large transitional u-shaped dark wood floor and brown floor eat-in kitchen idea in Raleigh with a farmhouse sink, flat-panel cabinets, black cabinets, marble countertops, white backsplash, subway tile backsplash, stainless steel appliances and an island
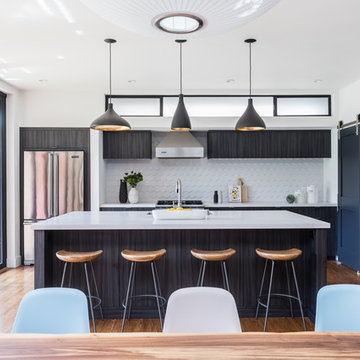
Catherine Nguyen Photography
Inspiration for a contemporary galley medium tone wood floor and brown floor eat-in kitchen remodel in San Francisco with an undermount sink, flat-panel cabinets, black cabinets, white backsplash, stainless steel appliances, an island and white countertops
Inspiration for a contemporary galley medium tone wood floor and brown floor eat-in kitchen remodel in San Francisco with an undermount sink, flat-panel cabinets, black cabinets, white backsplash, stainless steel appliances, an island and white countertops
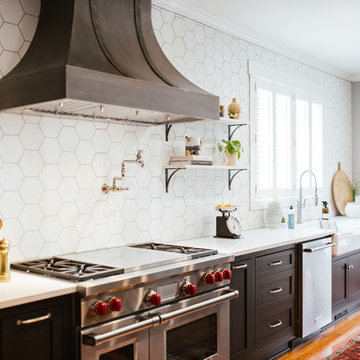
This modern kitchen contrasts white space with black cabinets. It creates a place that feels like a home, but in a chic and modern manner.
Kitchen - transitional medium tone wood floor and brown floor kitchen idea in Atlanta with a farmhouse sink, shaker cabinets, white backsplash, stainless steel appliances, white countertops and black cabinets
Kitchen - transitional medium tone wood floor and brown floor kitchen idea in Atlanta with a farmhouse sink, shaker cabinets, white backsplash, stainless steel appliances, white countertops and black cabinets
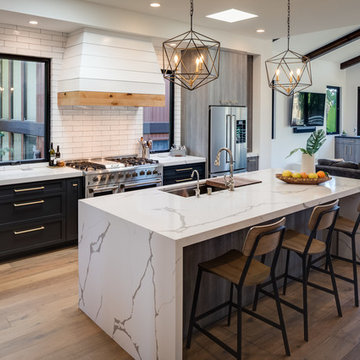
Example of a large trendy single-wall light wood floor and brown floor open concept kitchen design in San Diego with an undermount sink, shaker cabinets, black cabinets, quartz countertops, white backsplash, subway tile backsplash, stainless steel appliances, an island and white countertops
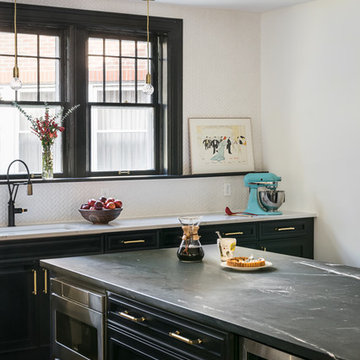
Karen Palmer Photography
with Marcia Moore Design
Large elegant medium tone wood floor and brown floor eat-in kitchen photo in St Louis with raised-panel cabinets, black cabinets, soapstone countertops, white backsplash, ceramic backsplash, stainless steel appliances, an island and gray countertops
Large elegant medium tone wood floor and brown floor eat-in kitchen photo in St Louis with raised-panel cabinets, black cabinets, soapstone countertops, white backsplash, ceramic backsplash, stainless steel appliances, an island and gray countertops
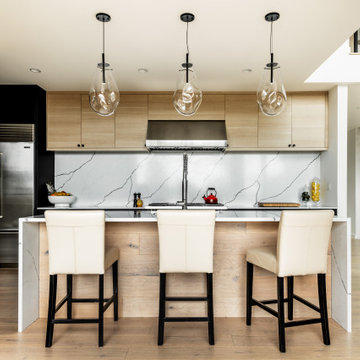
Example of a mid-sized trendy light wood floor kitchen design in Seattle with flat-panel cabinets, black cabinets, quartz countertops, white backsplash, quartz backsplash, stainless steel appliances, an island and white countertops
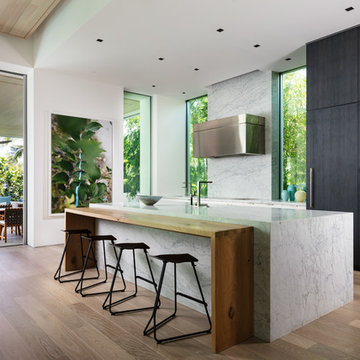
Inspiration for a contemporary galley medium tone wood floor and brown floor kitchen remodel in Miami with flat-panel cabinets, black cabinets, white backsplash, an island and white countertops

Example of a small danish l-shaped ceramic tile and gray floor kitchen pantry design in Tampa with a drop-in sink, flat-panel cabinets, black cabinets, quartz countertops, white backsplash, quartz backsplash, black appliances, an island and white countertops
Kitchen with Black Cabinets and White Backsplash Ideas
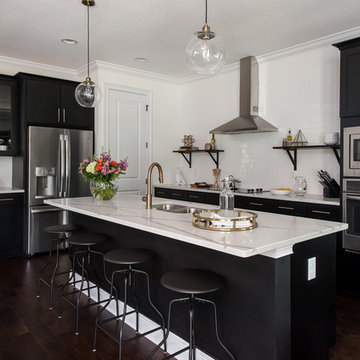
Open concept kitchen - large transitional l-shaped dark wood floor and brown floor open concept kitchen idea in Tampa with a double-bowl sink, shaker cabinets, black cabinets, quartzite countertops, white backsplash, subway tile backsplash, stainless steel appliances and an island
4





