Kitchen with Black Cabinets Ideas
Refine by:
Budget
Sort by:Popular Today
141 - 160 of 7,233 photos
Item 1 of 4
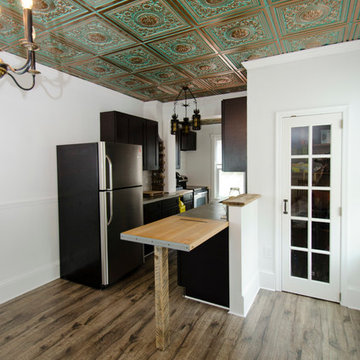
Shela Riley Photogrophy
Mid-sized eclectic galley laminate floor eat-in kitchen photo in Other with an integrated sink, shaker cabinets, black cabinets, concrete countertops, white backsplash, stone tile backsplash, stainless steel appliances and a peninsula
Mid-sized eclectic galley laminate floor eat-in kitchen photo in Other with an integrated sink, shaker cabinets, black cabinets, concrete countertops, white backsplash, stone tile backsplash, stainless steel appliances and a peninsula
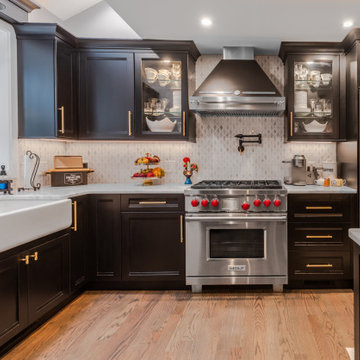
Kitchen remodel using Ultracraft cabinetry. Black painted cabinets with standard sheen. Kitchen island and apron front sink.
Inspiration for a large timeless l-shaped light wood floor eat-in kitchen remodel in Boston with a farmhouse sink, shaker cabinets, black cabinets, marble countertops, multicolored backsplash, ceramic backsplash, stainless steel appliances, an island and white countertops
Inspiration for a large timeless l-shaped light wood floor eat-in kitchen remodel in Boston with a farmhouse sink, shaker cabinets, black cabinets, marble countertops, multicolored backsplash, ceramic backsplash, stainless steel appliances, an island and white countertops

Graber Lightweaves roller shades with Regal wood cornice in Dark Cherry. Motorized roller shades
Mid-sized trendy l-shaped medium tone wood floor eat-in kitchen photo in New Orleans with a drop-in sink, raised-panel cabinets, black cabinets, tile countertops, pink backsplash, wood backsplash, stainless steel appliances and no island
Mid-sized trendy l-shaped medium tone wood floor eat-in kitchen photo in New Orleans with a drop-in sink, raised-panel cabinets, black cabinets, tile countertops, pink backsplash, wood backsplash, stainless steel appliances and no island
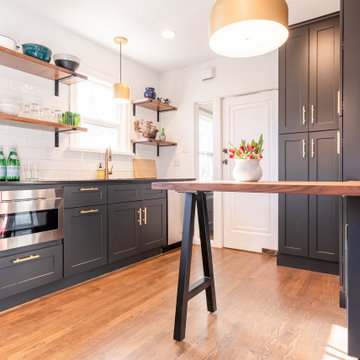
Updated Tudor kitchen in Denver's Mayfair neighborhood boasts brushed brass fixtures, dark cabinets, original wood flooring, walnut butcher block, and quartz countertops.
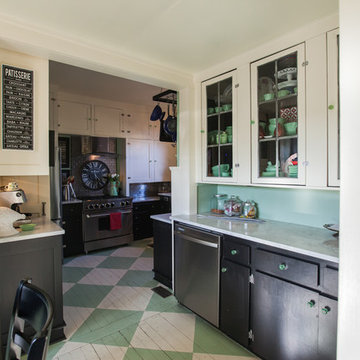
Debbie Schwab Photography.
The floors had been covered with layers of glued down linoleum. The bottom layer had an adhesive that just wouldn't come off in some places. The simple fix was to paint the floor!
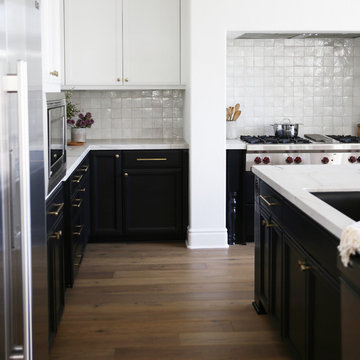
anna gex
Eat-in kitchen - large transitional u-shaped medium tone wood floor eat-in kitchen idea in San Diego with an undermount sink, black cabinets, quartzite countertops, terra-cotta backsplash, stainless steel appliances, an island and white countertops
Eat-in kitchen - large transitional u-shaped medium tone wood floor eat-in kitchen idea in San Diego with an undermount sink, black cabinets, quartzite countertops, terra-cotta backsplash, stainless steel appliances, an island and white countertops
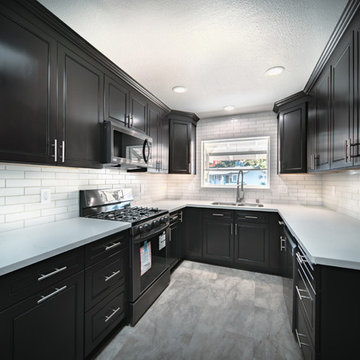
Kitchen - mid-sized modern u-shaped white floor kitchen idea in Sacramento with a double-bowl sink, beaded inset cabinets, black cabinets, quartzite countertops, white backsplash, ceramic backsplash, stainless steel appliances, no island and white countertops
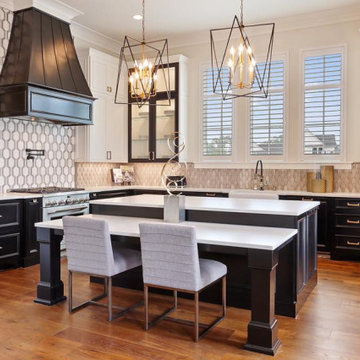
Large transitional u-shaped medium tone wood floor and brown floor open concept kitchen photo in New Orleans with a farmhouse sink, recessed-panel cabinets, black cabinets, quartz countertops, gray backsplash, porcelain backsplash, stainless steel appliances, an island and white countertops
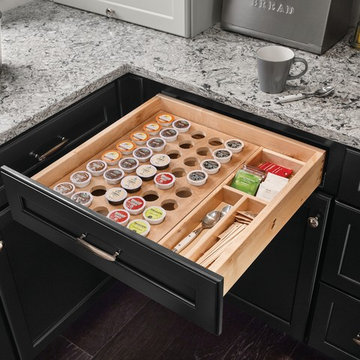
KraftMaid K-Cup drawer storage.
Mid-sized trendy galley dark wood floor and black floor eat-in kitchen photo in Houston with a single-bowl sink, recessed-panel cabinets, black cabinets, granite countertops, gray backsplash, ceramic backsplash, stainless steel appliances and gray countertops
Mid-sized trendy galley dark wood floor and black floor eat-in kitchen photo in Houston with a single-bowl sink, recessed-panel cabinets, black cabinets, granite countertops, gray backsplash, ceramic backsplash, stainless steel appliances and gray countertops
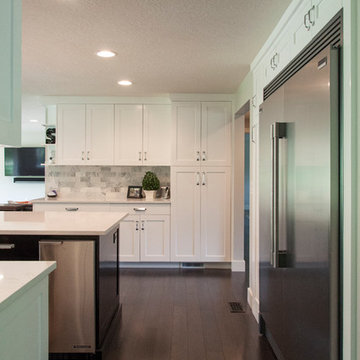
Inspiration for a large transitional u-shaped dark wood floor kitchen remodel in Salt Lake City with a farmhouse sink, shaker cabinets, black cabinets, quartzite countertops, white backsplash, stone tile backsplash, stainless steel appliances and an island
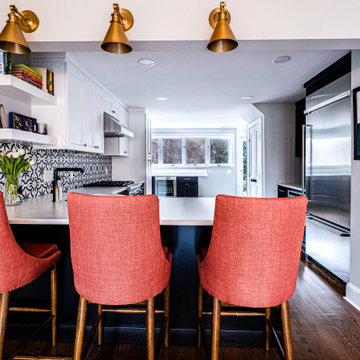
Open concept kitchen with peninsula island, fridge with landing space and a dry bar with an under cabinet beverage fridge for entertaining.
Photo by VLG Photography
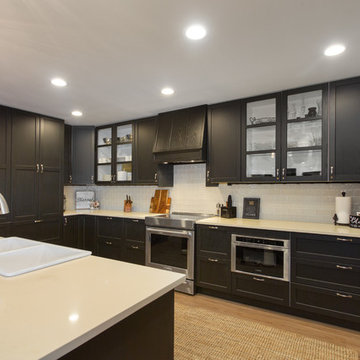
After living in my motorhome for 2 years as a widowed guy I met a wonderful woman and asked her to Marry me. I was in the process of building a new shop in the middle of a small apple orchard to house my Motorhome (and myself), When I asked my honey to Marry me she asked where should we live...…..I said I would get back to her and some time later, this is how my shop morphed into a Shouse! We moved in on Thanksgiving weekend and love it, I hope you do as well.
Cascade Pro Media
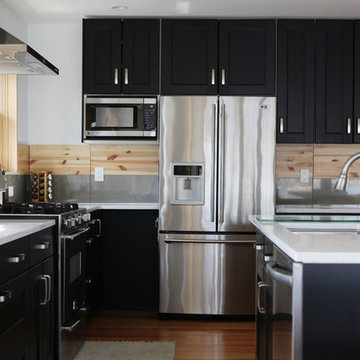
Studio Laguna Photography
Large minimalist l-shaped light wood floor eat-in kitchen photo in Minneapolis with a drop-in sink, shaker cabinets, black cabinets, soapstone countertops, gray backsplash, stone slab backsplash, stainless steel appliances and an island
Large minimalist l-shaped light wood floor eat-in kitchen photo in Minneapolis with a drop-in sink, shaker cabinets, black cabinets, soapstone countertops, gray backsplash, stone slab backsplash, stainless steel appliances and an island
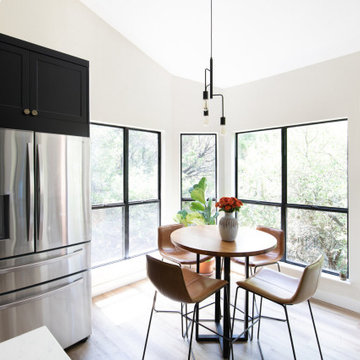
Example of a mid-sized transitional galley light wood floor and beige floor open concept kitchen design in Austin with an undermount sink, shaker cabinets, black cabinets, quartz countertops, white backsplash, ceramic backsplash, stainless steel appliances, an island and white countertops
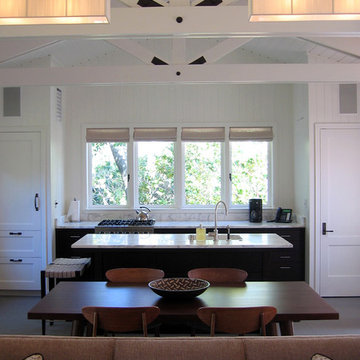
Mid-sized trendy single-wall concrete floor eat-in kitchen photo in San Francisco with an undermount sink, flat-panel cabinets, black cabinets, marble countertops, stainless steel appliances and an island
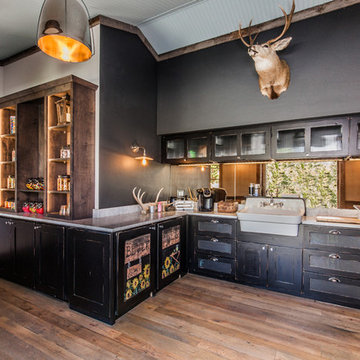
This Comfort Station is Located at Moonlight Basin, Big Sky MT. It is a two bathroom facility for the Moonlight Basin Golf Course mad with an old log stack. It offers all the amenities from beer, sodas, snack to Ice cream. For more information contact R Lake Construction 406-209-4805
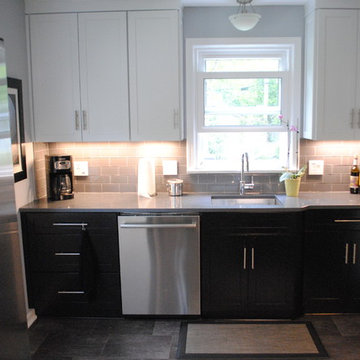
Small square kitchen that's used as main entrance to house. Complete remodel of a 1941 ranch.
Enclosed kitchen - small modern u-shaped vinyl floor enclosed kitchen idea in Detroit with an undermount sink, shaker cabinets, black cabinets, quartz countertops, gray backsplash, glass tile backsplash, stainless steel appliances and no island
Enclosed kitchen - small modern u-shaped vinyl floor enclosed kitchen idea in Detroit with an undermount sink, shaker cabinets, black cabinets, quartz countertops, gray backsplash, glass tile backsplash, stainless steel appliances and no island
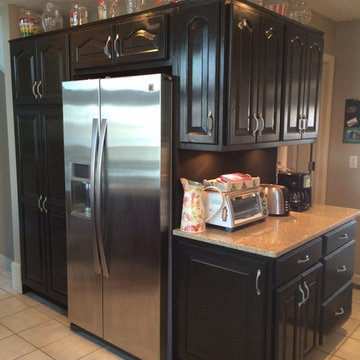
Devon Scott
Inspiration for a mid-sized transitional l-shaped eat-in kitchen remodel in Indianapolis with raised-panel cabinets, black cabinets, granite countertops, black backsplash, stainless steel appliances and an island
Inspiration for a mid-sized transitional l-shaped eat-in kitchen remodel in Indianapolis with raised-panel cabinets, black cabinets, granite countertops, black backsplash, stainless steel appliances and an island
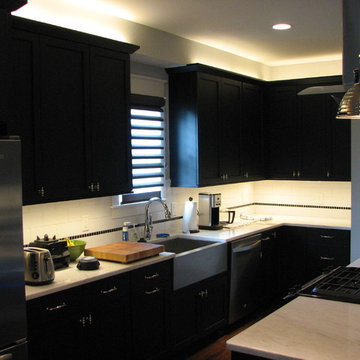
Inspiration for a mid-sized transitional single-wall medium tone wood floor eat-in kitchen remodel in Nashville with a farmhouse sink, shaker cabinets, black cabinets, marble countertops, white backsplash, subway tile backsplash, stainless steel appliances and an island
Kitchen with Black Cabinets Ideas
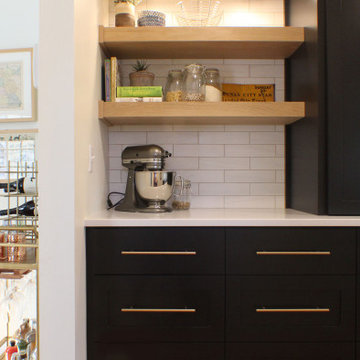
Shaker Style cabinet doors, Slab style drawers. Precat Conversion varnish finish in Tricorn Black with White Oak Accents.
Inspiration for a small transitional l-shaped medium tone wood floor enclosed kitchen remodel in Kansas City with a farmhouse sink, shaker cabinets, black cabinets, quartz countertops, white backsplash, subway tile backsplash, stainless steel appliances, no island and white countertops
Inspiration for a small transitional l-shaped medium tone wood floor enclosed kitchen remodel in Kansas City with a farmhouse sink, shaker cabinets, black cabinets, quartz countertops, white backsplash, subway tile backsplash, stainless steel appliances, no island and white countertops
8





