Kitchen with Blue Backsplash and Glass Sheet Backsplash Ideas
Refine by:
Budget
Sort by:Popular Today
41 - 60 of 4,485 photos
Item 1 of 3
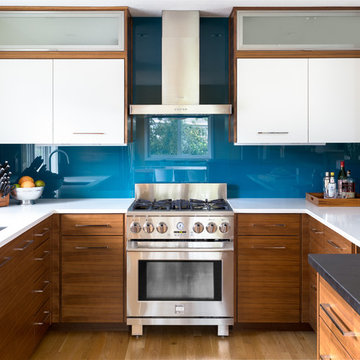
Caleb Vandermeer Photography
Inspiration for a mid-sized contemporary u-shaped light wood floor open concept kitchen remodel in Portland with an undermount sink, flat-panel cabinets, medium tone wood cabinets, quartz countertops, blue backsplash, glass sheet backsplash, stainless steel appliances and no island
Inspiration for a mid-sized contemporary u-shaped light wood floor open concept kitchen remodel in Portland with an undermount sink, flat-panel cabinets, medium tone wood cabinets, quartz countertops, blue backsplash, glass sheet backsplash, stainless steel appliances and no island
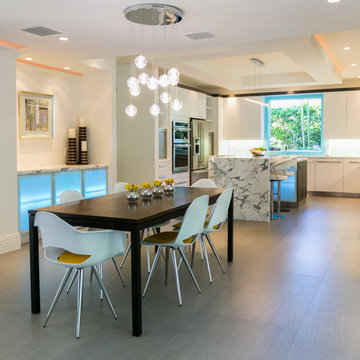
Mark Haworth Photography Company
Eat-in kitchen - large modern u-shaped porcelain tile eat-in kitchen idea in Miami with an undermount sink, flat-panel cabinets, white cabinets, marble countertops, blue backsplash, glass sheet backsplash, stainless steel appliances and an island
Eat-in kitchen - large modern u-shaped porcelain tile eat-in kitchen idea in Miami with an undermount sink, flat-panel cabinets, white cabinets, marble countertops, blue backsplash, glass sheet backsplash, stainless steel appliances and an island
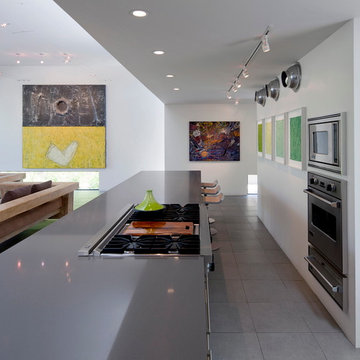
Photos by Bill Timmerman
Example of a trendy kitchen design in Phoenix with light wood cabinets, blue backsplash, glass sheet backsplash, stainless steel appliances and quartz countertops
Example of a trendy kitchen design in Phoenix with light wood cabinets, blue backsplash, glass sheet backsplash, stainless steel appliances and quartz countertops
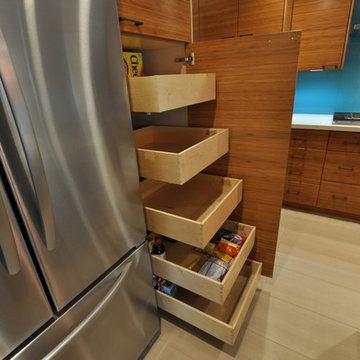
A beautiful custom designed & remodeled kitchen. Custom solid bamboo cabinets with soft-close hinges and drawer slides. Built in wine fridge and microwave in island. Large double ovens, 5 burner cooktop and chimney style hood. Full height back painted glass backsplash. Granite sink and modern porcelain floor tiles.
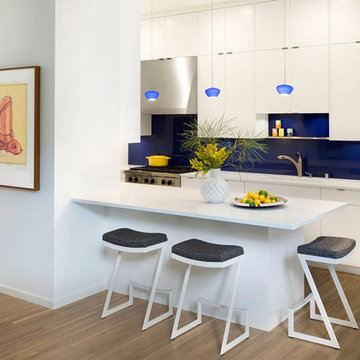
Builder: SilverMark Design & Build | Photographer: Spacecrafting
Kitchen - contemporary l-shaped medium tone wood floor and brown floor kitchen idea in Minneapolis with an undermount sink, flat-panel cabinets, white cabinets, blue backsplash, glass sheet backsplash, stainless steel appliances and a peninsula
Kitchen - contemporary l-shaped medium tone wood floor and brown floor kitchen idea in Minneapolis with an undermount sink, flat-panel cabinets, white cabinets, blue backsplash, glass sheet backsplash, stainless steel appliances and a peninsula
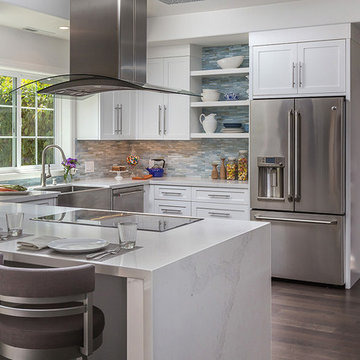
Enclosed kitchen - mid-sized transitional u-shaped dark wood floor and brown floor enclosed kitchen idea in San Francisco with a farmhouse sink, shaker cabinets, white cabinets, quartz countertops, blue backsplash, glass sheet backsplash, stainless steel appliances and a peninsula
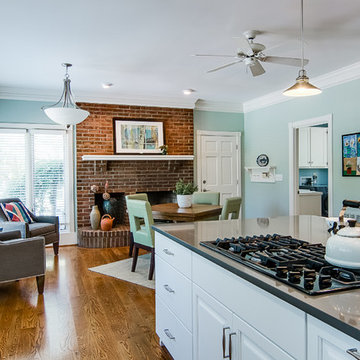
Updated farmhouse kitchen, staged with contemporary furniture and artwork to contrast with a brick fireplace and rural setting.
Eat-in kitchen - large transitional u-shaped medium tone wood floor and brown floor eat-in kitchen idea in Louisville with raised-panel cabinets, white cabinets, quartzite countertops, stainless steel appliances, an island, an undermount sink, blue backsplash and glass sheet backsplash
Eat-in kitchen - large transitional u-shaped medium tone wood floor and brown floor eat-in kitchen idea in Louisville with raised-panel cabinets, white cabinets, quartzite countertops, stainless steel appliances, an island, an undermount sink, blue backsplash and glass sheet backsplash
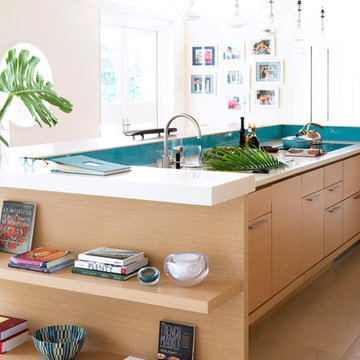
Example of a large trendy single-wall beige floor and laminate floor open concept kitchen design in Miami with an undermount sink, flat-panel cabinets, light wood cabinets, blue backsplash, glass sheet backsplash, stainless steel appliances and an island
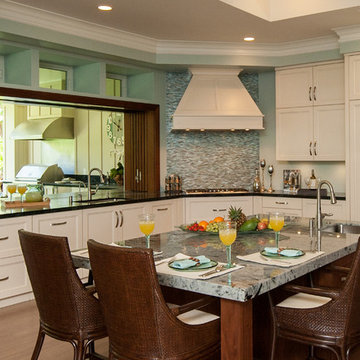
Kitchen designed for differing heights of kitchen cooks. One of the homeowners has an arm / shoulder injury making chopping food painful. The island countertop was lowered to accommodate her height and allow her to cut at a level that didn't cause pain.
Photography: Augie Salbosa
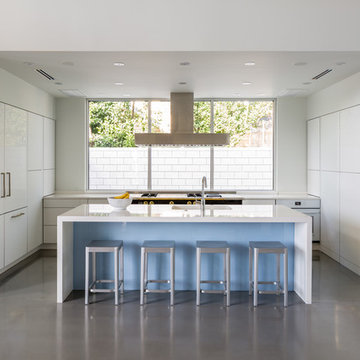
Ryan Begley Photography
Mid-sized minimalist concrete floor kitchen pantry photo in Orlando with an undermount sink, flat-panel cabinets, white cabinets, quartz countertops, blue backsplash, glass sheet backsplash, stainless steel appliances and an island
Mid-sized minimalist concrete floor kitchen pantry photo in Orlando with an undermount sink, flat-panel cabinets, white cabinets, quartz countertops, blue backsplash, glass sheet backsplash, stainless steel appliances and an island
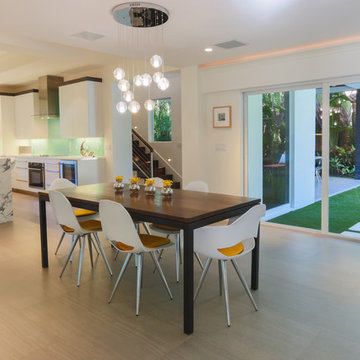
Mark Haworth Photography Company
Inspiration for a large modern u-shaped porcelain tile eat-in kitchen remodel in Miami with an undermount sink, flat-panel cabinets, white cabinets, marble countertops, blue backsplash, glass sheet backsplash, stainless steel appliances and an island
Inspiration for a large modern u-shaped porcelain tile eat-in kitchen remodel in Miami with an undermount sink, flat-panel cabinets, white cabinets, marble countertops, blue backsplash, glass sheet backsplash, stainless steel appliances and an island
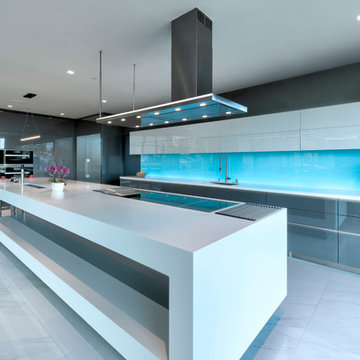
A nineteen-foot cantilevered kitchen island with pop up spice cabinet and pot filler.
The back splash lowers to reveal the appliance cabinet.
Huge trendy single-wall white floor open concept kitchen photo in San Francisco with a drop-in sink, blue backsplash, an island, white countertops, flat-panel cabinets, white cabinets, solid surface countertops, glass sheet backsplash and stainless steel appliances
Huge trendy single-wall white floor open concept kitchen photo in San Francisco with a drop-in sink, blue backsplash, an island, white countertops, flat-panel cabinets, white cabinets, solid surface countertops, glass sheet backsplash and stainless steel appliances
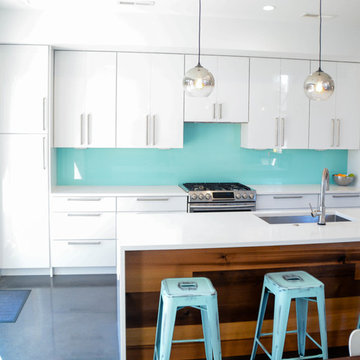
Eat-in kitchen - mid-sized modern single-wall concrete floor eat-in kitchen idea in Charlotte with an undermount sink, flat-panel cabinets, white cabinets, quartz countertops, blue backsplash, glass sheet backsplash, stainless steel appliances and an island

This kitchen is harmonious with adjacent spaces to bring in a touch of aqua and reintroducing a brown tone which repeats at the stairs and living room wall. The kitchen is an architectural statement with hidden and motorized cabinets.
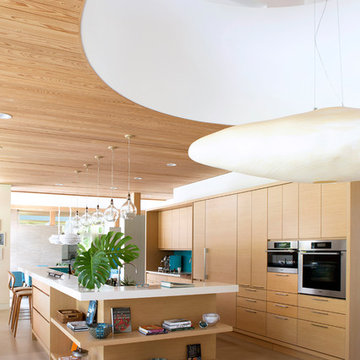
Open concept kitchen - large contemporary single-wall beige floor and laminate floor open concept kitchen idea in Miami with an undermount sink, flat-panel cabinets, light wood cabinets, blue backsplash, glass sheet backsplash, stainless steel appliances and an island
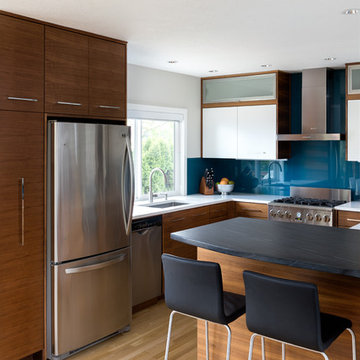
Caleb Vandermeer Photography
Inspiration for a mid-sized contemporary u-shaped light wood floor open concept kitchen remodel in Portland with an undermount sink, flat-panel cabinets, medium tone wood cabinets, quartz countertops, blue backsplash, glass sheet backsplash, stainless steel appliances and no island
Inspiration for a mid-sized contemporary u-shaped light wood floor open concept kitchen remodel in Portland with an undermount sink, flat-panel cabinets, medium tone wood cabinets, quartz countertops, blue backsplash, glass sheet backsplash, stainless steel appliances and no island

Mid-sized minimalist galley light wood floor open concept kitchen photo in New York with an undermount sink, flat-panel cabinets, dark wood cabinets, limestone countertops, blue backsplash, glass sheet backsplash, stainless steel appliances and a peninsula
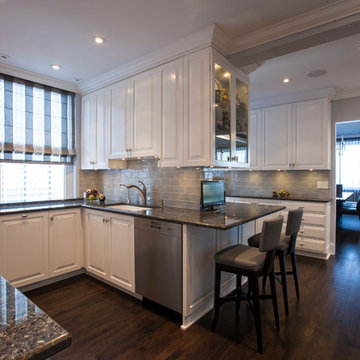
Enclosed kitchen - traditional dark wood floor enclosed kitchen idea in Chicago with an undermount sink, glass-front cabinets, white cabinets, granite countertops, blue backsplash, glass sheet backsplash and stainless steel appliances
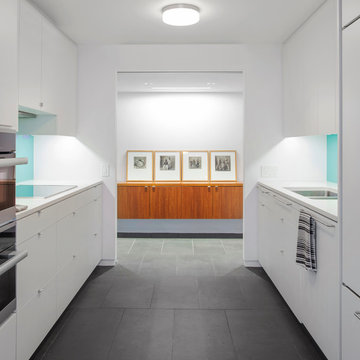
Collaboration with Boeman Design
Mike Schwartz Photography
Inspiration for a mid-sized 1950s galley porcelain tile enclosed kitchen remodel in Chicago with flat-panel cabinets, white cabinets, solid surface countertops, blue backsplash, glass sheet backsplash and no island
Inspiration for a mid-sized 1950s galley porcelain tile enclosed kitchen remodel in Chicago with flat-panel cabinets, white cabinets, solid surface countertops, blue backsplash, glass sheet backsplash and no island
Kitchen with Blue Backsplash and Glass Sheet Backsplash Ideas
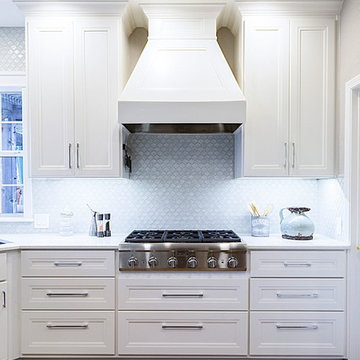
Example of a mid-sized transitional dark wood floor kitchen design in Dallas with a double-bowl sink, blue backsplash, glass sheet backsplash, stainless steel appliances, recessed-panel cabinets, white cabinets, quartzite countertops and an island
3





