Kitchen with Blue Backsplash and Glass Sheet Backsplash Ideas
Refine by:
Budget
Sort by:Popular Today
81 - 100 of 4,485 photos
Item 1 of 3
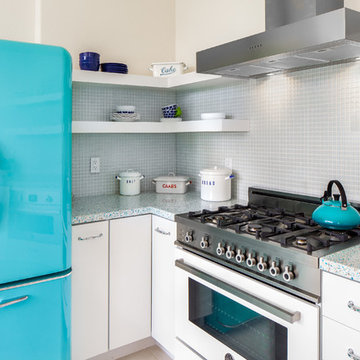
Inspiration for a small eclectic u-shaped porcelain tile eat-in kitchen remodel in San Francisco with a farmhouse sink, flat-panel cabinets, white cabinets, recycled glass countertops, blue backsplash and glass sheet backsplash
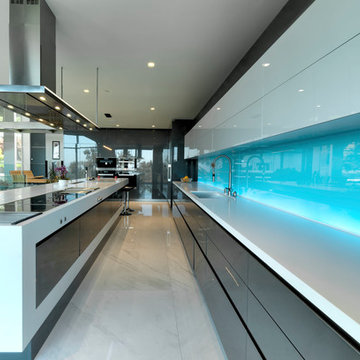
To bolster the comfort and serenity of the Great Room, an open floor plan combines kitchen, living, and dining areas. To the left is a nineteen-foot cantilevered kitchen island and to the right, a three-sided glass fireplace cradling the family room.
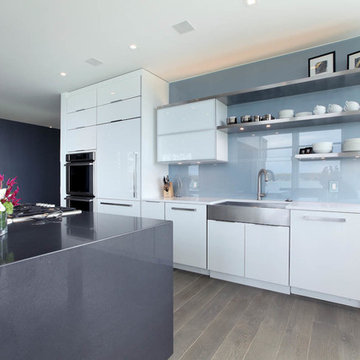
Example of a trendy galley light wood floor open concept kitchen design in Grand Rapids with a farmhouse sink, flat-panel cabinets, white cabinets, solid surface countertops, blue backsplash, glass sheet backsplash, stainless steel appliances and an island
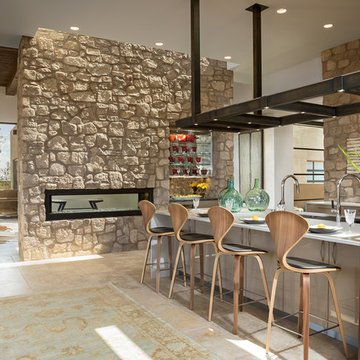
Wendy McEahern
Huge transitional galley limestone floor and beige floor kitchen pantry photo in Albuquerque with an integrated sink, flat-panel cabinets, beige cabinets, quartzite countertops, blue backsplash, glass sheet backsplash, stainless steel appliances and an island
Huge transitional galley limestone floor and beige floor kitchen pantry photo in Albuquerque with an integrated sink, flat-panel cabinets, beige cabinets, quartzite countertops, blue backsplash, glass sheet backsplash, stainless steel appliances and an island
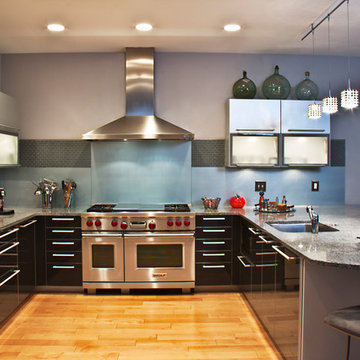
Justin Williams, Bo Waddell
Kitchen - contemporary u-shaped light wood floor kitchen idea in Atlanta with an undermount sink, flat-panel cabinets, black cabinets, granite countertops, blue backsplash, glass sheet backsplash and stainless steel appliances
Kitchen - contemporary u-shaped light wood floor kitchen idea in Atlanta with an undermount sink, flat-panel cabinets, black cabinets, granite countertops, blue backsplash, glass sheet backsplash and stainless steel appliances
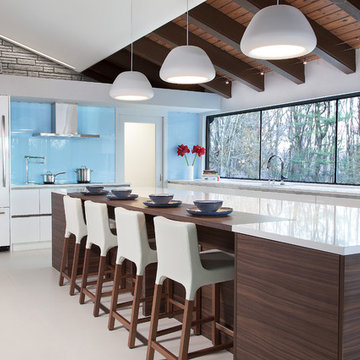
National Design Award Winner
Modern kitchen design, in a mid century, Saddle River, NJ home that was completely renovated.
Photos: Ken Lauben
Kitchen - mid-sized modern l-shaped porcelain tile kitchen idea in Newark with an undermount sink, flat-panel cabinets, quartz countertops, blue backsplash, glass sheet backsplash and an island
Kitchen - mid-sized modern l-shaped porcelain tile kitchen idea in Newark with an undermount sink, flat-panel cabinets, quartz countertops, blue backsplash, glass sheet backsplash and an island
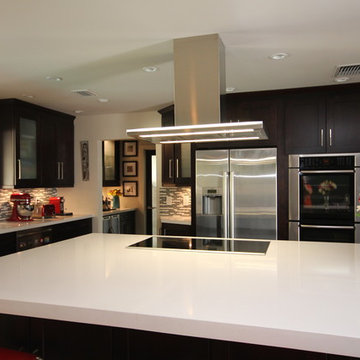
This contemporary functional kitchen features a cooktop on the island, modern stove hood, grey and white tile backsplash, white countertops, cabinet storage, a deep sink with a handle deck faucet, silver appliance, and a winery.
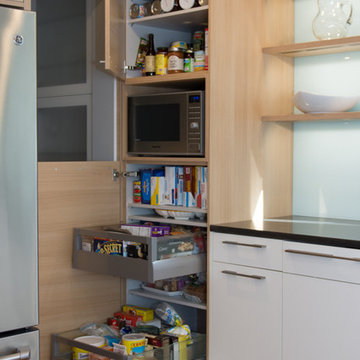
Located in Irvington NY - Using two different finishes playing off each other "Orlando Ferrara Oak" for upper cabinets with integrated light and tall units and "Ceres Frosty White" adding modern clean and smooth look to this beautiful kitchen. Glass back splash that brings out the beauty to the surface.
Located in Irvington NY - Using two different finishes playing off each other "Orlando Ferrara Oak" for upper cabinets with integrated light and tall units and "Ceres Frosty White" adding modern clean and smooth look to this beautiful kitchen. Glass back splash that brings out the beauty to the surface.
Alona Cohen www.alongphotography.com
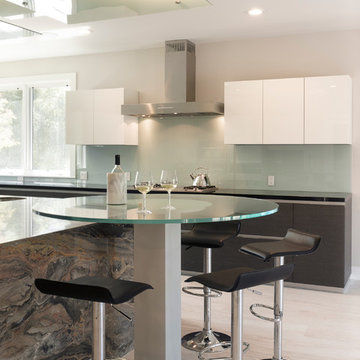
Ken Gutmaker http://www.kengutmaker.com
Inspiration for a large modern u-shaped light wood floor and brown floor open concept kitchen remodel in San Francisco with an undermount sink, flat-panel cabinets, white cabinets, blue backsplash, glass sheet backsplash, stainless steel appliances, marble countertops and two islands
Inspiration for a large modern u-shaped light wood floor and brown floor open concept kitchen remodel in San Francisco with an undermount sink, flat-panel cabinets, white cabinets, blue backsplash, glass sheet backsplash, stainless steel appliances, marble countertops and two islands
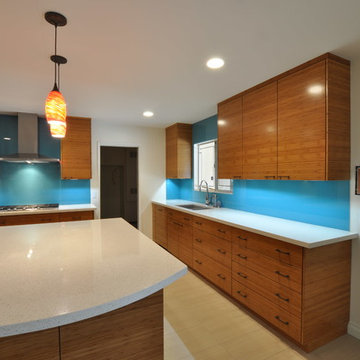
A beautiful custom designed & remodeled kitchen. Custom solid bamboo cabinets with soft-close hinges and drawer slides. Built in wine fridge and microwave in island. Large double ovens, 5 burner cooktop and chimney style hood. Full height back painted glass backsplash. Granite sink and modern porcelain floor tiles.
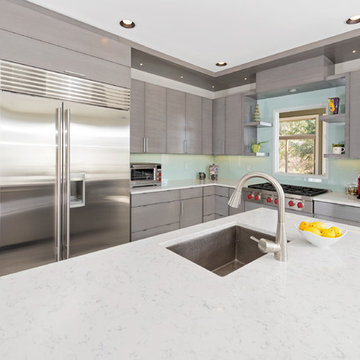
Bradd Celidonia
Inspiration for a mid-sized contemporary l-shaped porcelain tile and gray floor open concept kitchen remodel in Other with an undermount sink, flat-panel cabinets, gray cabinets, quartz countertops, blue backsplash, glass sheet backsplash, stainless steel appliances and an island
Inspiration for a mid-sized contemporary l-shaped porcelain tile and gray floor open concept kitchen remodel in Other with an undermount sink, flat-panel cabinets, gray cabinets, quartz countertops, blue backsplash, glass sheet backsplash, stainless steel appliances and an island
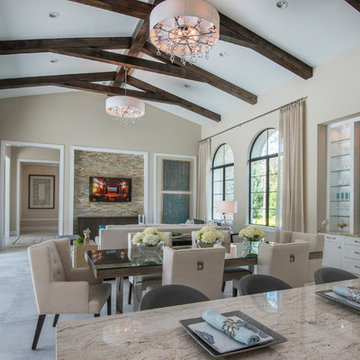
Transitional porcelain tile and gray floor eat-in kitchen photo in Orlando with a drop-in sink, flat-panel cabinets, white cabinets, marble countertops, blue backsplash, glass sheet backsplash, stainless steel appliances, two islands and beige countertops
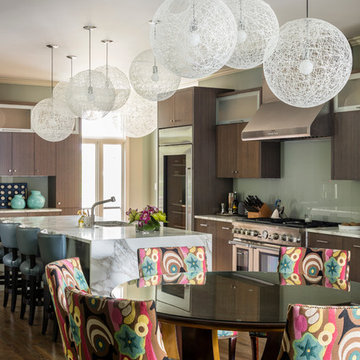
Kitching and family room.
Photos: Bob Greenspan
Large transitional l-shaped medium tone wood floor open concept kitchen photo in Kansas City with an undermount sink, flat-panel cabinets, medium tone wood cabinets, marble countertops, blue backsplash, glass sheet backsplash, stainless steel appliances and an island
Large transitional l-shaped medium tone wood floor open concept kitchen photo in Kansas City with an undermount sink, flat-panel cabinets, medium tone wood cabinets, marble countertops, blue backsplash, glass sheet backsplash, stainless steel appliances and an island
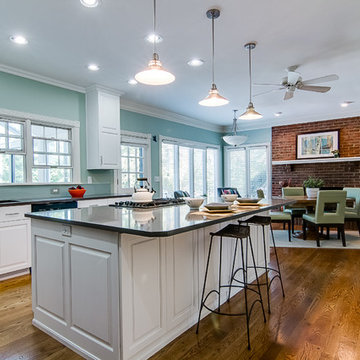
Updated farmhouse kitchen, staged with contemporary furniture and artwork to contrast with a brick fireplace and rural setting.
Inspiration for a large transitional u-shaped medium tone wood floor and brown floor eat-in kitchen remodel in Louisville with raised-panel cabinets, white cabinets, quartzite countertops, stainless steel appliances, an island, an undermount sink, blue backsplash and glass sheet backsplash
Inspiration for a large transitional u-shaped medium tone wood floor and brown floor eat-in kitchen remodel in Louisville with raised-panel cabinets, white cabinets, quartzite countertops, stainless steel appliances, an island, an undermount sink, blue backsplash and glass sheet backsplash
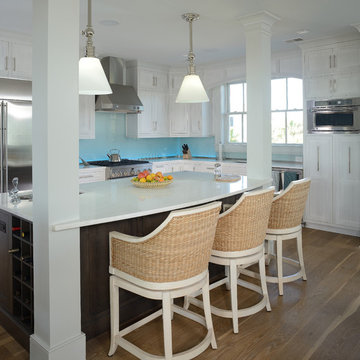
Jim Somerset Photography
Example of a large beach style l-shaped dark wood floor and brown floor eat-in kitchen design in Charleston with an undermount sink, shaker cabinets, white cabinets, quartzite countertops, blue backsplash, glass sheet backsplash, stainless steel appliances and an island
Example of a large beach style l-shaped dark wood floor and brown floor eat-in kitchen design in Charleston with an undermount sink, shaker cabinets, white cabinets, quartzite countertops, blue backsplash, glass sheet backsplash, stainless steel appliances and an island
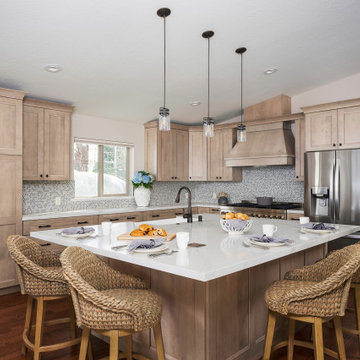
Fully remodeled kitchen. Created a "beachy mountain" kitchen design. Removed walls to create open space between kitchen and dining/family rooms. New layout and configuration. New cabinetry, countertops, appliances, sink, faucet, hardware, lighting, furnishings and accessories.
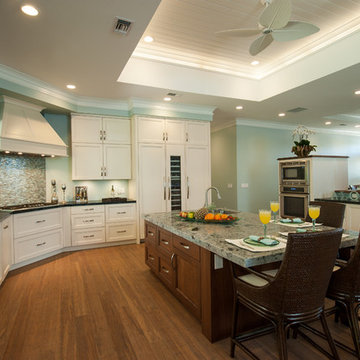
Augie Salbosa
Large transitional l-shaped dark wood floor open concept kitchen photo in Hawaii with an undermount sink, shaker cabinets, white cabinets, soapstone countertops, blue backsplash, glass sheet backsplash, paneled appliances and an island
Large transitional l-shaped dark wood floor open concept kitchen photo in Hawaii with an undermount sink, shaker cabinets, white cabinets, soapstone countertops, blue backsplash, glass sheet backsplash, paneled appliances and an island
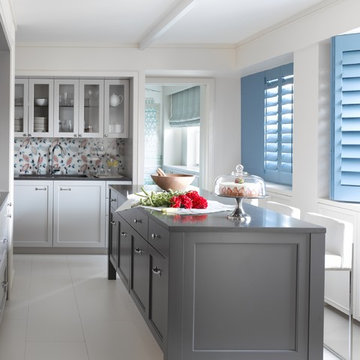
Annie Schlechter
Example of a mid-sized transitional l-shaped porcelain tile enclosed kitchen design in New York with an undermount sink, recessed-panel cabinets, gray cabinets, quartz countertops, blue backsplash, glass sheet backsplash, stainless steel appliances and an island
Example of a mid-sized transitional l-shaped porcelain tile enclosed kitchen design in New York with an undermount sink, recessed-panel cabinets, gray cabinets, quartz countertops, blue backsplash, glass sheet backsplash, stainless steel appliances and an island
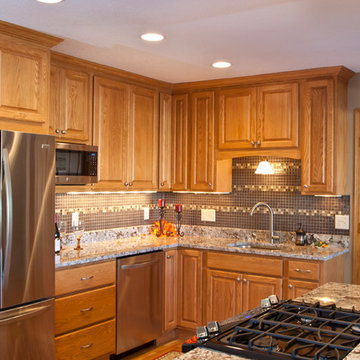
Opened up a wall between the kitchen and living room to create a large open space. Kitchen was remodeled using oak Starmark Cabinets with granite counter-tops.
Kitchen with Blue Backsplash and Glass Sheet Backsplash Ideas
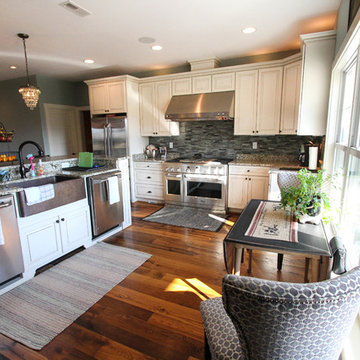
Single level living ranch style home in a beautiful rural farm setting! Repurposed barn wood flooring, warm and welcoming colors and custom lighting sets this kitchen off. Built by Foreman Builders from Winchester VA
e.g. Photography by Manon Roderick
5





