Kitchen with Blue Backsplash and Glass Tile Backsplash Ideas
Refine by:
Budget
Sort by:Popular Today
81 - 100 of 11,089 photos
Item 1 of 3
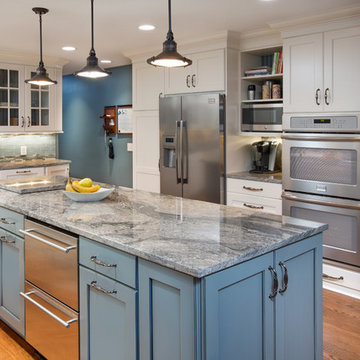
John Evans
Inspiration for a large transitional u-shaped medium tone wood floor kitchen remodel in Columbus with a farmhouse sink, granite countertops, blue backsplash, glass tile backsplash, stainless steel appliances, an island, recessed-panel cabinets and blue cabinets
Inspiration for a large transitional u-shaped medium tone wood floor kitchen remodel in Columbus with a farmhouse sink, granite countertops, blue backsplash, glass tile backsplash, stainless steel appliances, an island, recessed-panel cabinets and blue cabinets
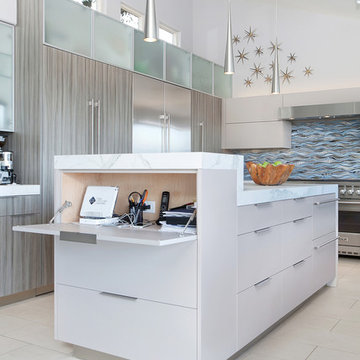
Preview First
Example of a large trendy u-shaped porcelain tile open concept kitchen design in San Diego with an undermount sink, flat-panel cabinets, gray cabinets, blue backsplash, glass tile backsplash, stainless steel appliances and an island
Example of a large trendy u-shaped porcelain tile open concept kitchen design in San Diego with an undermount sink, flat-panel cabinets, gray cabinets, blue backsplash, glass tile backsplash, stainless steel appliances and an island
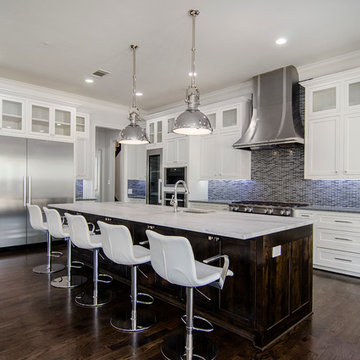
Created by CASON's latest luxury home features an expansive kitchen with Miele appliances, a custom hood, beautiful white cabinetry and dark wood floors. The large chrome pendants add an extra modern feel in this transitional kitchen.

Inspiration for a mid-sized coastal galley porcelain tile, gray floor and exposed beam open concept kitchen remodel in Hawaii with an undermount sink, flat-panel cabinets, white cabinets, quartz countertops, blue backsplash, glass tile backsplash, paneled appliances, an island and gray countertops

Watch as this cabinet opens itself with a simple touch at the bottom!
reclaimed wood cabinets by Country Roads Associates, Holmes NY
Chris Sanders

This young family wanted to update their kitchen and loved getting away to the coast. We tried to bring a little of the coast to their suburban Chicago home. The statement pantry doors with antique mirror add a wonderful element to the space. The large island gives the family a wonderful space to hang out, The custom "hutch' area is actual full of hidden outlets to allow for all of the electronics a place to charge.
Warm brass details and the stunning tile complete the area.
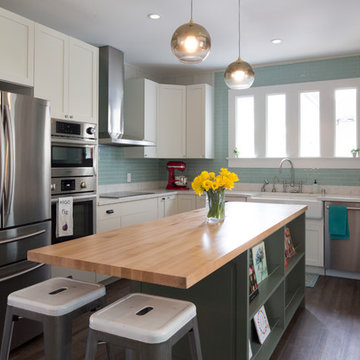
Transitional l-shaped dark wood floor and brown floor kitchen photo in Hawaii with a farmhouse sink, shaker cabinets, white cabinets, blue backsplash, glass tile backsplash and an island

May Construction’s Design team drew up plans for a completely new layout, a fully remodeled kitchen which is now open and flows directly into the family room, making cooking, dining, and entertaining easy with a space that is full of style and amenities to fit this modern family's needs. Budget analysis and project development by: May Construction

Retirement home designed for extended family! I loved this couple! They decided to build their retirement dream home before retirement so that they could enjoy entertaining their grown children and their newly started families. A bar area with 2 beer taps, space for air hockey, a large balcony, a first floor kitchen with a large island opening to a fabulous pool and the ocean are just a few things designed with the kids in mind. The color palette is casual beach with pops of aqua and turquoise that add to the relaxed feel of the home.
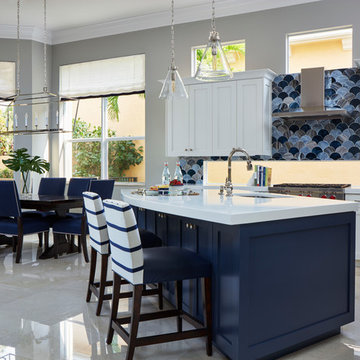
Photo Credit: Brantley Photography
Large transitional l-shaped marble floor open concept kitchen photo in Miami with an undermount sink, shaker cabinets, white cabinets, blue backsplash, glass tile backsplash, stainless steel appliances and an island
Large transitional l-shaped marble floor open concept kitchen photo in Miami with an undermount sink, shaker cabinets, white cabinets, blue backsplash, glass tile backsplash, stainless steel appliances and an island
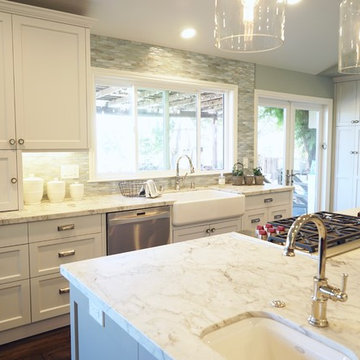
KBG Design
Inspiration for a large farmhouse l-shaped medium tone wood floor open concept kitchen remodel in San Francisco with a farmhouse sink, shaker cabinets, white cabinets, quartzite countertops, blue backsplash, glass tile backsplash, stainless steel appliances and an island
Inspiration for a large farmhouse l-shaped medium tone wood floor open concept kitchen remodel in San Francisco with a farmhouse sink, shaker cabinets, white cabinets, quartzite countertops, blue backsplash, glass tile backsplash, stainless steel appliances and an island
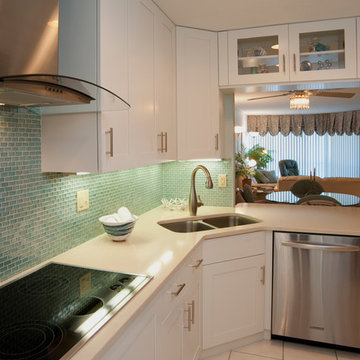
Example of a mid-sized transitional l-shaped white floor and porcelain tile enclosed kitchen design in Chicago with a double-bowl sink, white cabinets, blue backsplash, an island, raised-panel cabinets, quartz countertops, glass tile backsplash and stainless steel appliances
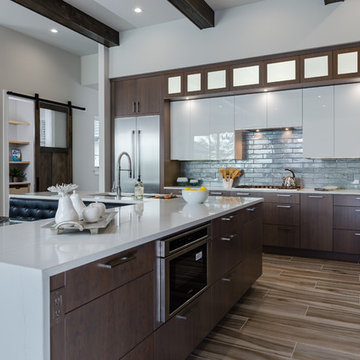
Large trendy l-shaped multicolored floor eat-in kitchen photo in Tampa with an undermount sink, flat-panel cabinets, medium tone wood cabinets, quartz countertops, blue backsplash, glass tile backsplash, stainless steel appliances, an island and white countertops
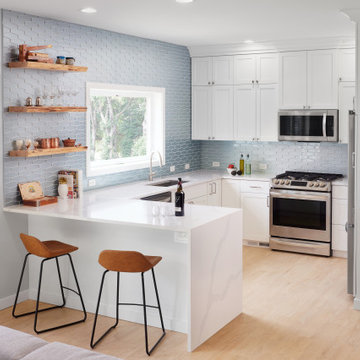
Inspiration for a mid-sized transitional u-shaped light wood floor and beige floor eat-in kitchen remodel in Portland with an undermount sink, recessed-panel cabinets, white cabinets, quartz countertops, blue backsplash, glass tile backsplash, stainless steel appliances, a peninsula and white countertops
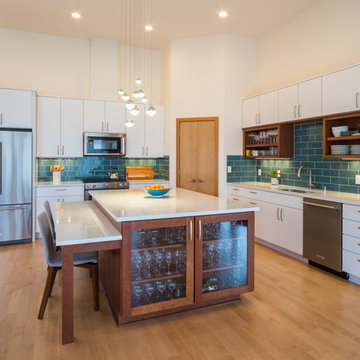
Clean! And graceful. That's what we think when we look at this project. The gorgeous glass tiles give an aqueous feeling to the room, bringing a driftwood quality to the various wood tones. With all these touches reminiscent of the beach, the white surfaces of the Medallion Cabinetry and the quartz counters maintain a spotless modern feel.
The island doubles as a huge work surface and an eating area, making this kitchen a gathering place for all manner of events.
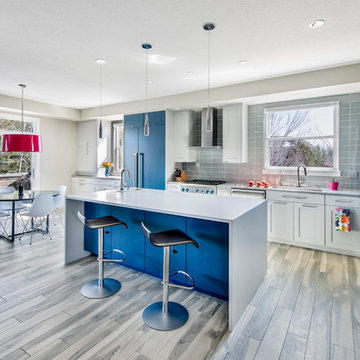
Photography by Daniel O'Connor
Eat-in kitchen - mid-sized contemporary ceramic tile eat-in kitchen idea in Denver with an undermount sink, shaker cabinets, white cabinets, quartz countertops, glass tile backsplash, an island, blue backsplash, paneled appliances and gray countertops
Eat-in kitchen - mid-sized contemporary ceramic tile eat-in kitchen idea in Denver with an undermount sink, shaker cabinets, white cabinets, quartz countertops, glass tile backsplash, an island, blue backsplash, paneled appliances and gray countertops
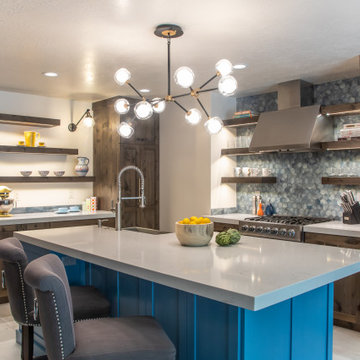
We took a tiny kitchen and opened up the wall, created a large island with an unique corner sink giving the kitchen a whole new feel.
Mid-sized transitional l-shaped porcelain tile and beige floor kitchen photo in Salt Lake City with shaker cabinets, medium tone wood cabinets, quartz countertops, blue backsplash, glass tile backsplash, stainless steel appliances, an island and white countertops
Mid-sized transitional l-shaped porcelain tile and beige floor kitchen photo in Salt Lake City with shaker cabinets, medium tone wood cabinets, quartz countertops, blue backsplash, glass tile backsplash, stainless steel appliances, an island and white countertops
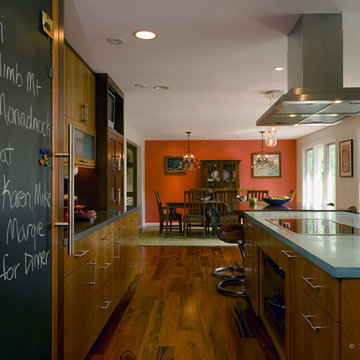
Example of a huge trendy u-shaped dark wood floor eat-in kitchen design in Boston with an undermount sink, flat-panel cabinets, dark wood cabinets, concrete countertops, blue backsplash, glass tile backsplash, stainless steel appliances and an island
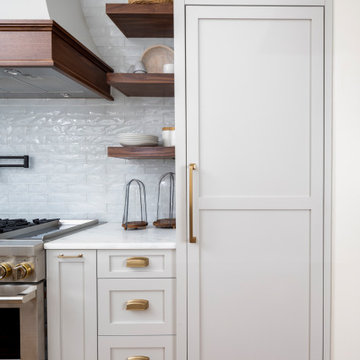
Inspiration for a large coastal l-shaped medium tone wood floor and brown floor open concept kitchen remodel in Charlotte with a farmhouse sink, gray cabinets, marble countertops, blue backsplash, glass tile backsplash, paneled appliances, an island and white countertops
Kitchen with Blue Backsplash and Glass Tile Backsplash Ideas

Enclosed kitchen - modern u-shaped light wood floor enclosed kitchen idea in Denver with an undermount sink, light wood cabinets, quartz countertops, blue backsplash, glass tile backsplash, stainless steel appliances and black countertops
5





