Kitchen with Blue Backsplash and Glass Tile Backsplash Ideas
Refine by:
Budget
Sort by:Popular Today
61 - 80 of 11,088 photos
Item 1 of 3
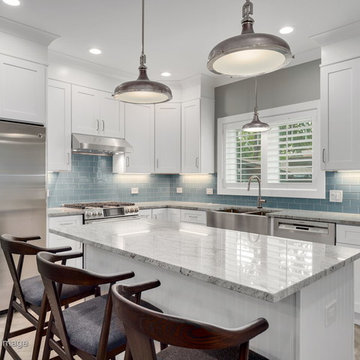
Stainless steel apron sink, glass tiles, wood-looking porcelain in chevron pattern, metal pendants, white shaker cabinets with crown.
Open concept kitchen - mid-sized transitional l-shaped porcelain tile and gray floor open concept kitchen idea in Chicago with a farmhouse sink, shaker cabinets, white cabinets, granite countertops, blue backsplash, glass tile backsplash, stainless steel appliances, an island and gray countertops
Open concept kitchen - mid-sized transitional l-shaped porcelain tile and gray floor open concept kitchen idea in Chicago with a farmhouse sink, shaker cabinets, white cabinets, granite countertops, blue backsplash, glass tile backsplash, stainless steel appliances, an island and gray countertops
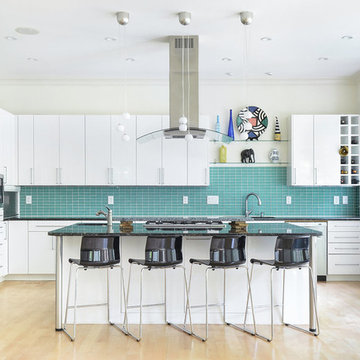
Melodie Hayes Photography
Kitchen - contemporary l-shaped light wood floor kitchen idea in Atlanta with flat-panel cabinets, white cabinets, blue backsplash, stainless steel appliances, an island, an undermount sink, granite countertops and glass tile backsplash
Kitchen - contemporary l-shaped light wood floor kitchen idea in Atlanta with flat-panel cabinets, white cabinets, blue backsplash, stainless steel appliances, an island, an undermount sink, granite countertops and glass tile backsplash
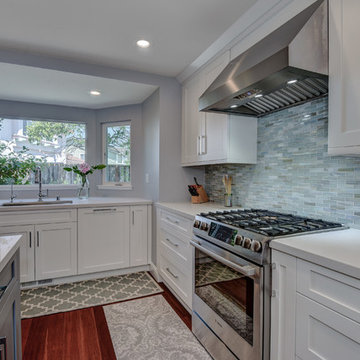
Eat-in kitchen - mid-sized craftsman l-shaped dark wood floor and brown floor eat-in kitchen idea in San Francisco with blue backsplash, an island, an undermount sink, white cabinets, glass tile backsplash, stainless steel appliances, recessed-panel cabinets, quartz countertops and white countertops
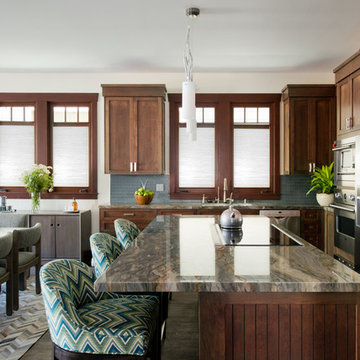
Kitchen - transitional l-shaped dark wood floor and brown floor kitchen idea in Los Angeles with shaker cabinets, dark wood cabinets, blue backsplash, glass tile backsplash, stainless steel appliances, an island and multicolored countertops
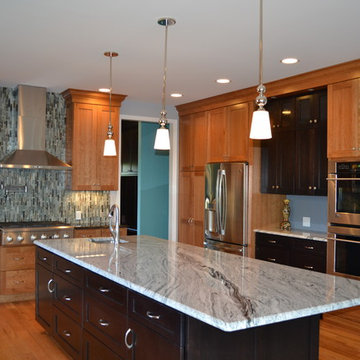
Justin Henry
Example of a large trendy u-shaped medium tone wood floor and brown floor open concept kitchen design in Philadelphia with a farmhouse sink, shaker cabinets, granite countertops, blue backsplash, glass tile backsplash, stainless steel appliances, an island and medium tone wood cabinets
Example of a large trendy u-shaped medium tone wood floor and brown floor open concept kitchen design in Philadelphia with a farmhouse sink, shaker cabinets, granite countertops, blue backsplash, glass tile backsplash, stainless steel appliances, an island and medium tone wood cabinets
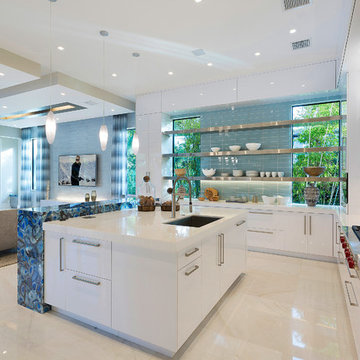
Ed Butera
Inspiration for a contemporary l-shaped beige floor open concept kitchen remodel in Other with flat-panel cabinets, white cabinets, blue backsplash, glass tile backsplash, stainless steel appliances and an island
Inspiration for a contemporary l-shaped beige floor open concept kitchen remodel in Other with flat-panel cabinets, white cabinets, blue backsplash, glass tile backsplash, stainless steel appliances and an island

Kitchen
photo by Nicole Leone
Example of a small trendy u-shaped light wood floor eat-in kitchen design in Los Angeles with an undermount sink, flat-panel cabinets, medium tone wood cabinets, quartz countertops, blue backsplash, glass tile backsplash, stainless steel appliances and a peninsula
Example of a small trendy u-shaped light wood floor eat-in kitchen design in Los Angeles with an undermount sink, flat-panel cabinets, medium tone wood cabinets, quartz countertops, blue backsplash, glass tile backsplash, stainless steel appliances and a peninsula
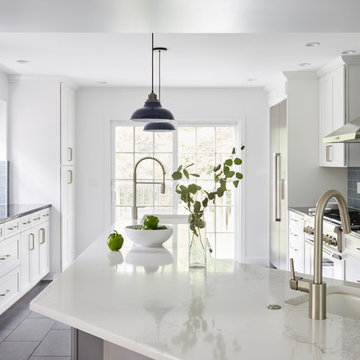
Mike Kaskel Photography
Kitchen - large transitional porcelain tile and gray floor kitchen idea in Philadelphia with white cabinets, quartz countertops, blue backsplash, glass tile backsplash, stainless steel appliances, an undermount sink and shaker cabinets
Kitchen - large transitional porcelain tile and gray floor kitchen idea in Philadelphia with white cabinets, quartz countertops, blue backsplash, glass tile backsplash, stainless steel appliances, an undermount sink and shaker cabinets
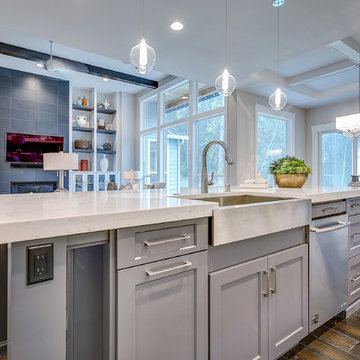
The Aerius - Modern Craftsman in Ridgefield Washington by Cascade West Development Inc.
Upon opening the 8ft tall door and entering the foyer an immediate display of light, color and energy is presented to us in the form of 13ft coffered ceilings, abundant natural lighting and an ornate glass chandelier. Beckoning across the hall an entrance to the Great Room is beset by the Master Suite, the Den, a central stairway to the Upper Level and a passageway to the 4-bay Garage and Guest Bedroom with attached bath. Advancement to the Great Room reveals massive, built-in vertical storage, a vast area for all manner of social interactions and a bountiful showcase of the forest scenery that allows the natural splendor of the outside in. The sleek corner-kitchen is composed with elevated countertops. These additional 4in create the perfect fit for our larger-than-life homeowner and make stooping and drooping a distant memory. The comfortable kitchen creates no spatial divide and easily transitions to the sun-drenched dining nook, complete with overhead coffered-beam ceiling. This trifecta of function, form and flow accommodates all shapes and sizes and allows any number of events to be hosted here. On the rare occasion more room is needed, the sliding glass doors can be opened allowing an out-pour of activity. Almost doubling the square-footage and extending the Great Room into the arboreous locale is sure to guarantee long nights out under the stars.
Cascade West Facebook: https://goo.gl/MCD2U1
Cascade West Website: https://goo.gl/XHm7Un
These photos, like many of ours, were taken by the good people of ExposioHDR - Portland, Or
Exposio Facebook: https://goo.gl/SpSvyo
Exposio Website: https://goo.gl/Cbm8Ya
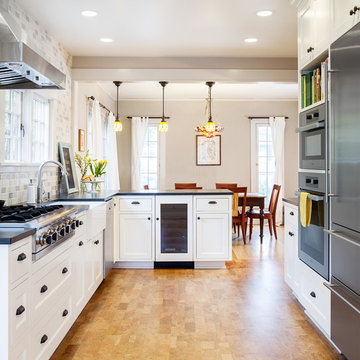
Contractor: Model Remodel; Designer: Model Remodel; Photography: Cindy Apple Photography
Inspiration for a craftsman l-shaped eat-in kitchen remodel in Seattle with a farmhouse sink, shaker cabinets, white cabinets, quartzite countertops, blue backsplash, glass tile backsplash and stainless steel appliances
Inspiration for a craftsman l-shaped eat-in kitchen remodel in Seattle with a farmhouse sink, shaker cabinets, white cabinets, quartzite countertops, blue backsplash, glass tile backsplash and stainless steel appliances
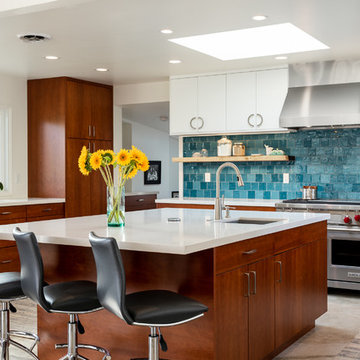
Trendy gray floor kitchen photo in San Diego with an undermount sink, flat-panel cabinets, medium tone wood cabinets, blue backsplash, glass tile backsplash, stainless steel appliances, an island and white countertops
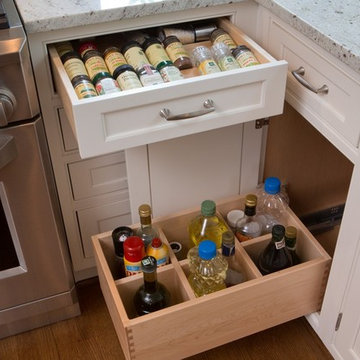
A long narrow kitchen renovation where we opted to put in an island and eliminate a wall of cabinets. Blocked up a window where the range is now and added two small windows.
Client was from the south and loved to add some bling, so we added crystal chandeliers and glass backsplash that sparkles.
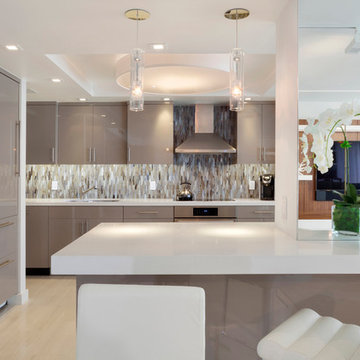
Ed Butera
Trendy u-shaped porcelain tile kitchen photo in Miami with a double-bowl sink, flat-panel cabinets, gray cabinets, quartz countertops, blue backsplash, glass tile backsplash, stainless steel appliances and an island
Trendy u-shaped porcelain tile kitchen photo in Miami with a double-bowl sink, flat-panel cabinets, gray cabinets, quartz countertops, blue backsplash, glass tile backsplash, stainless steel appliances and an island
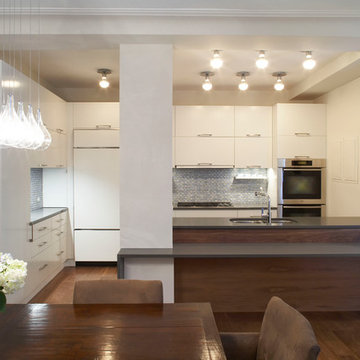
Eat-in kitchen - contemporary l-shaped eat-in kitchen idea in New York with an undermount sink, flat-panel cabinets, white cabinets, solid surface countertops, blue backsplash, glass tile backsplash and white appliances
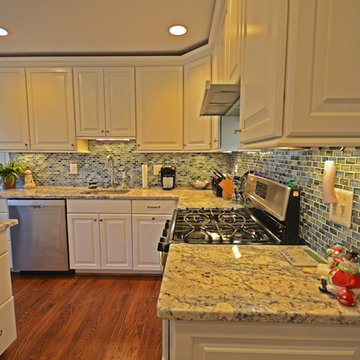
Kitchen - mid-sized traditional l-shaped dark wood floor and brown floor kitchen idea in DC Metro with an undermount sink, raised-panel cabinets, white cabinets, granite countertops, blue backsplash, glass tile backsplash, stainless steel appliances and an island
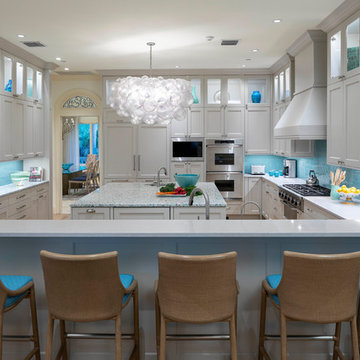
Kitchen - transitional u-shaped medium tone wood floor and brown floor kitchen idea in Minneapolis with recessed-panel cabinets, white cabinets, blue backsplash, glass tile backsplash, stainless steel appliances, an island and white countertops
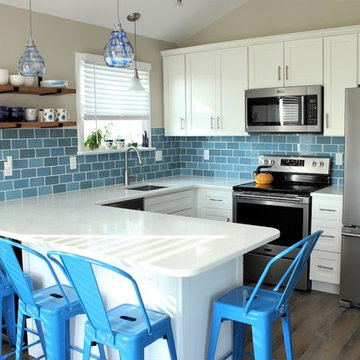
Country u-shaped dark wood floor and brown floor kitchen photo in Philadelphia with an undermount sink, shaker cabinets, white cabinets, blue backsplash, glass tile backsplash, stainless steel appliances, a peninsula and white countertops
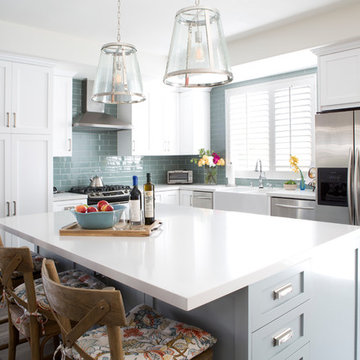
Example of a mid-sized beach style l-shaped vinyl floor eat-in kitchen design in Los Angeles with a farmhouse sink, shaker cabinets, white cabinets, quartz countertops, blue backsplash, glass tile backsplash, stainless steel appliances and an island

Inspiration for a large timeless l-shaped dark wood floor and brown floor kitchen remodel in Cleveland with a double-bowl sink, raised-panel cabinets, white cabinets, granite countertops, blue backsplash, glass tile backsplash, stainless steel appliances and an island
Kitchen with Blue Backsplash and Glass Tile Backsplash Ideas
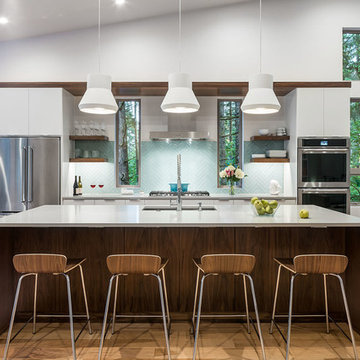
KuDa Photography
Open concept kitchen - huge modern galley light wood floor and beige floor open concept kitchen idea in Other with an undermount sink, flat-panel cabinets, quartz countertops, blue backsplash, glass tile backsplash, stainless steel appliances and an island
Open concept kitchen - huge modern galley light wood floor and beige floor open concept kitchen idea in Other with an undermount sink, flat-panel cabinets, quartz countertops, blue backsplash, glass tile backsplash, stainless steel appliances and an island
4





