Kitchen with Blue Backsplash Ideas
Refine by:
Budget
Sort by:Popular Today
101 - 120 of 44,927 photos
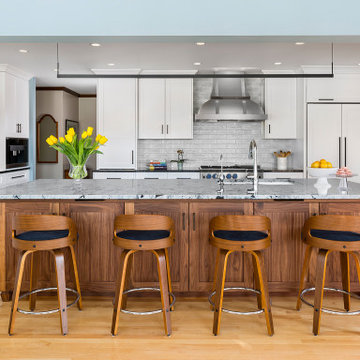
The installation of a structural beam opened up the sightline to the views of the lake. The space is anchored by a commanding walnut island.
Open concept kitchen - large transitional l-shaped light wood floor and brown floor open concept kitchen idea in Minneapolis with an undermount sink, recessed-panel cabinets, white cabinets, granite countertops, blue backsplash, ceramic backsplash, paneled appliances, an island and white countertops
Open concept kitchen - large transitional l-shaped light wood floor and brown floor open concept kitchen idea in Minneapolis with an undermount sink, recessed-panel cabinets, white cabinets, granite countertops, blue backsplash, ceramic backsplash, paneled appliances, an island and white countertops
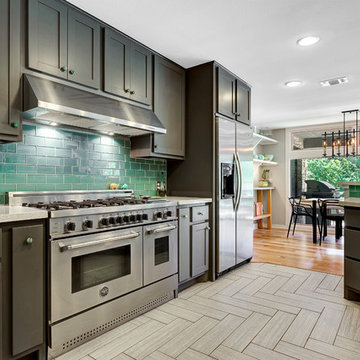
Mid-sized transitional single-wall porcelain tile open concept kitchen photo in Austin with shaker cabinets, gray cabinets, solid surface countertops, blue backsplash, glass tile backsplash, stainless steel appliances and a peninsula
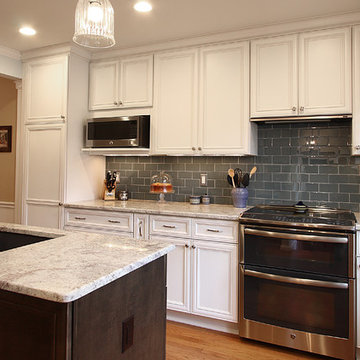
Charles Thomas
Elegant kitchen photo in DC Metro with white cabinets, granite countertops, blue backsplash, stainless steel appliances and an island
Elegant kitchen photo in DC Metro with white cabinets, granite countertops, blue backsplash, stainless steel appliances and an island
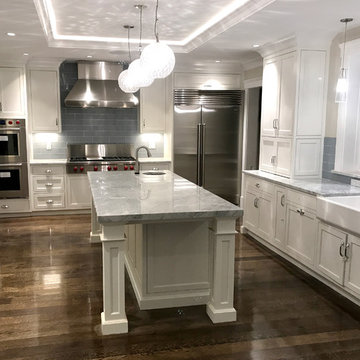
Eat-in kitchen - large traditional dark wood floor and brown floor eat-in kitchen idea in Boston with a farmhouse sink, raised-panel cabinets, white cabinets, marble countertops, blue backsplash, subway tile backsplash, stainless steel appliances, an island and gray countertops

Inspiration for a mid-sized coastal galley porcelain tile, gray floor and exposed beam open concept kitchen remodel in Hawaii with an undermount sink, flat-panel cabinets, white cabinets, quartz countertops, blue backsplash, glass tile backsplash, paneled appliances, an island and gray countertops

Watch as this cabinet opens itself with a simple touch at the bottom!
reclaimed wood cabinets by Country Roads Associates, Holmes NY
Chris Sanders
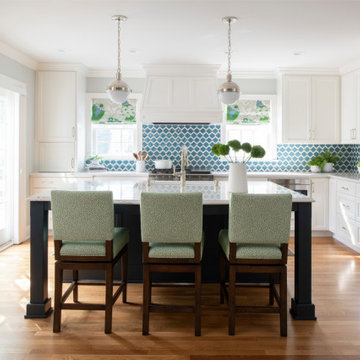
Inspiration for a coastal l-shaped medium tone wood floor and brown floor kitchen remodel in Minneapolis with recessed-panel cabinets, white cabinets, blue backsplash, stainless steel appliances, an island and white countertops
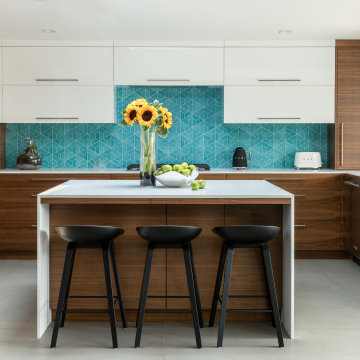
Kitchen - 1960s u-shaped concrete floor and gray floor kitchen idea in Sacramento with an undermount sink, flat-panel cabinets, white cabinets, blue backsplash, stainless steel appliances, an island and white countertops
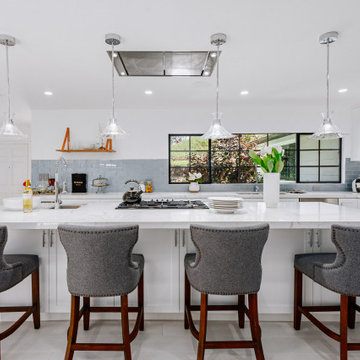
Large beach style l-shaped light wood floor open concept kitchen photo in Los Angeles with an undermount sink, shaker cabinets, white cabinets, marble countertops, blue backsplash, stainless steel appliances, an island and white countertops
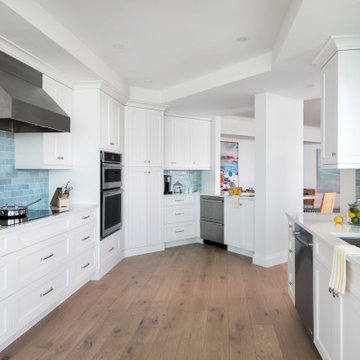
Eat-in kitchen - mid-sized coastal galley medium tone wood floor and brown floor eat-in kitchen idea in Other with an undermount sink, shaker cabinets, white cabinets, quartz countertops, blue backsplash, subway tile backsplash, stainless steel appliances, no island and white countertops
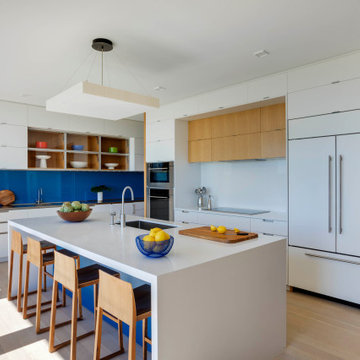
Example of a beach style l-shaped light wood floor and beige floor kitchen design in Boston with an undermount sink, flat-panel cabinets, white cabinets, blue backsplash, glass sheet backsplash, paneled appliances, an island and white countertops
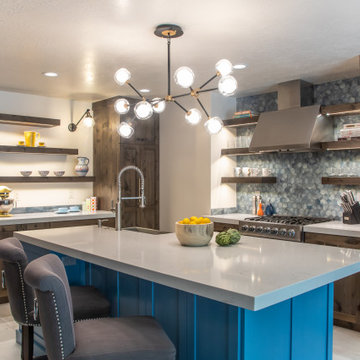
We took a tiny kitchen and opened up the wall, created a large island with an unique corner sink giving the kitchen a whole new feel.
Mid-sized transitional l-shaped porcelain tile and beige floor kitchen photo in Salt Lake City with shaker cabinets, medium tone wood cabinets, quartz countertops, blue backsplash, glass tile backsplash, stainless steel appliances, an island and white countertops
Mid-sized transitional l-shaped porcelain tile and beige floor kitchen photo in Salt Lake City with shaker cabinets, medium tone wood cabinets, quartz countertops, blue backsplash, glass tile backsplash, stainless steel appliances, an island and white countertops
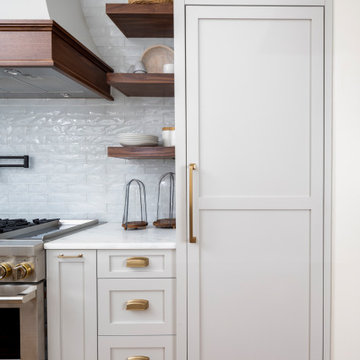
Inspiration for a large coastal l-shaped medium tone wood floor and brown floor open concept kitchen remodel in Charlotte with a farmhouse sink, gray cabinets, marble countertops, blue backsplash, glass tile backsplash, paneled appliances, an island and white countertops
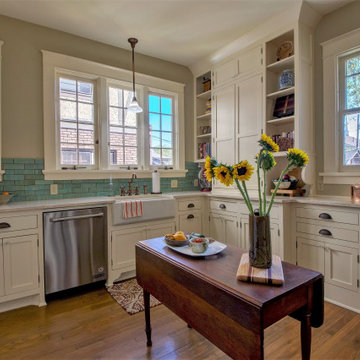
Example of a classic u-shaped medium tone wood floor and brown floor kitchen design in Little Rock with a farmhouse sink, shaker cabinets, white cabinets, blue backsplash, stainless steel appliances, an island and gray countertops

Enclosed kitchen - modern u-shaped light wood floor enclosed kitchen idea in Denver with an undermount sink, light wood cabinets, quartz countertops, blue backsplash, glass tile backsplash, stainless steel appliances and black countertops
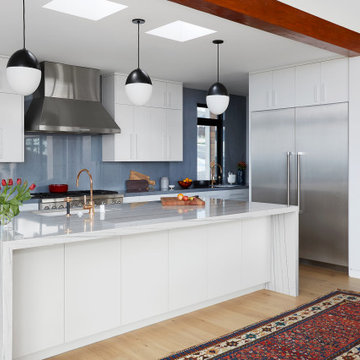
Trendy l-shaped light wood floor and beige floor open concept kitchen photo in Los Angeles with flat-panel cabinets, white cabinets, marble countertops, blue backsplash, marble backsplash, stainless steel appliances, an island and white countertops

This mid-century ranch-style home in Pasadena, CA underwent a complete interior remodel and renovation. The kitchen walls separating it from the dining and living rooms were removed creating a sophisticated open-plan entertainment space.
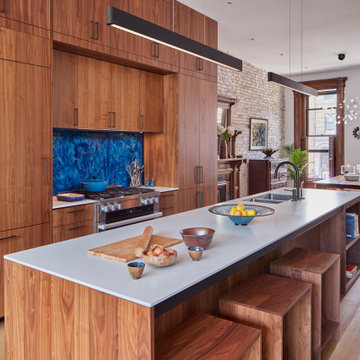
Inspiration for a transitional light wood floor eat-in kitchen remodel in New York with a double-bowl sink, flat-panel cabinets, medium tone wood cabinets, blue backsplash, paneled appliances, an island and white countertops
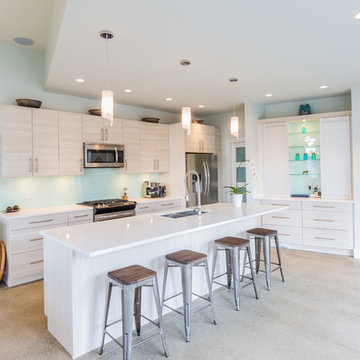
Open concept kitchen - large modern l-shaped gray floor open concept kitchen idea in Other with a double-bowl sink, flat-panel cabinets, white cabinets, quartzite countertops, blue backsplash, stainless steel appliances and an island
Kitchen with Blue Backsplash Ideas
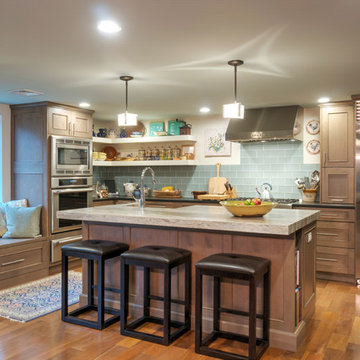
This storm grey kitchen on Cape Cod was designed by Gail of White Wood Kitchens. The cabinets are all plywood with soft close hinges made by UltraCraft Cabinetry. The doors are a Lauderdale style constructed from Red Birch with a Storm Grey stained finish. The island countertop is a Fantasy Brown granite while the perimeter of the kitchen is an Absolute Black Leathered. The wet bar has a Thunder Grey Silestone countertop. The island features shelves for cookbooks and there are many unique storage features in the kitchen and the wet bar to optimize the space and functionality of the kitchen. Builder: Barnes Custom Builders
6





