Wallpaper Ceiling Kitchen with Blue Backsplash Ideas
Refine by:
Budget
Sort by:Popular Today
1 - 20 of 33 photos
Item 1 of 3
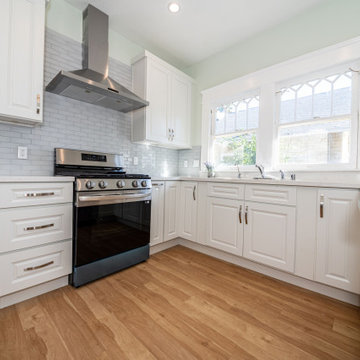
Complete remodeling and redesign existing kitchen, including new hardwood flooring, white shaker cabinets, white quartz countertop and glass subway tile backsplash
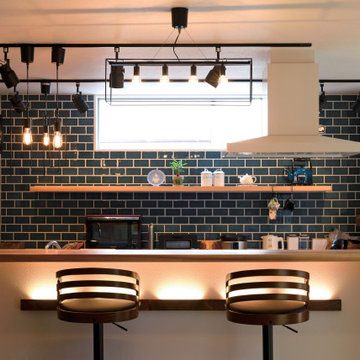
ピアノで有名なヤマハが手がけるトクラスのシステムキッチンはピアノと同じ塗装仕上げ。この深みと光沢が美しいキッチンを基軸としてタイルや照明を決めていった。
Example of a minimalist single-wall light wood floor and wallpaper ceiling open concept kitchen design in Fukuoka with an integrated sink, flat-panel cabinets, turquoise cabinets, solid surface countertops, blue backsplash, glass tile backsplash, stainless steel appliances, an island and white countertops
Example of a minimalist single-wall light wood floor and wallpaper ceiling open concept kitchen design in Fukuoka with an integrated sink, flat-panel cabinets, turquoise cabinets, solid surface countertops, blue backsplash, glass tile backsplash, stainless steel appliances, an island and white countertops
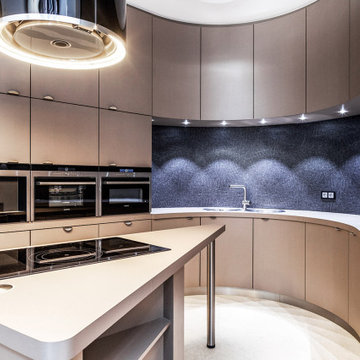
Diese Küche besticht mit ihren besonderen halbrunden Fronten und ist ebenfalls mit einer kleinen Kochinsel ausgestattet. Die Siemens-Geräte passen sich gut in das Ensemble ein.
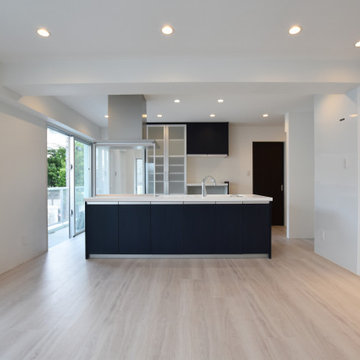
Example of a danish single-wall plywood floor, white floor and wallpaper ceiling open concept kitchen design in Other with an integrated sink, flat-panel cabinets, blue cabinets, solid surface countertops, blue backsplash, stainless steel appliances, an island and white countertops
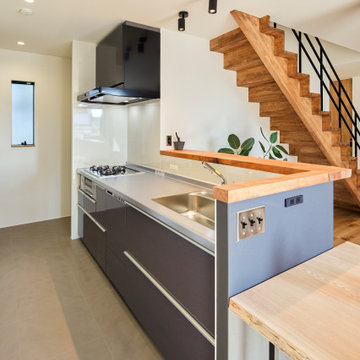
Minimalist single-wall vinyl floor, gray floor and wallpaper ceiling open concept kitchen photo in Other with stainless steel countertops, blue backsplash, a peninsula, brown countertops and an integrated sink
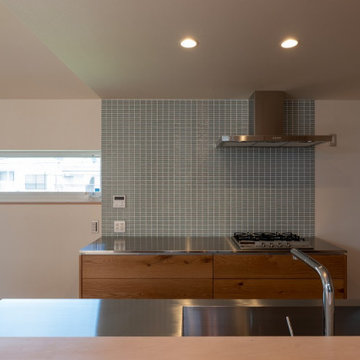
Example of a mid-sized danish galley medium tone wood floor, beige floor and wallpaper ceiling open concept kitchen design in Tokyo Suburbs with medium tone wood cabinets, stainless steel countertops, blue backsplash, mosaic tile backsplash and an island
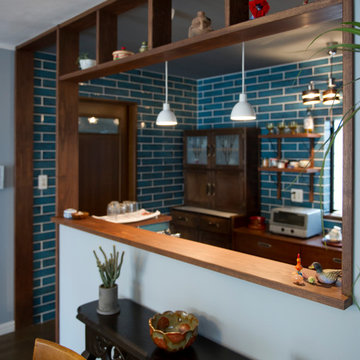
空間を緩やかに仕切るタモ材の
ディスプレイカウンター
その奥には、Louis poulsenのペンダント照明
Inspiration for a mid-sized asian single-wall painted wood floor, brown floor and wallpaper ceiling open concept kitchen remodel in Yokohama with an undermount sink, flat-panel cabinets, black cabinets, solid surface countertops, blue backsplash, ceramic backsplash, white appliances, an island and white countertops
Inspiration for a mid-sized asian single-wall painted wood floor, brown floor and wallpaper ceiling open concept kitchen remodel in Yokohama with an undermount sink, flat-panel cabinets, black cabinets, solid surface countertops, blue backsplash, ceramic backsplash, white appliances, an island and white countertops
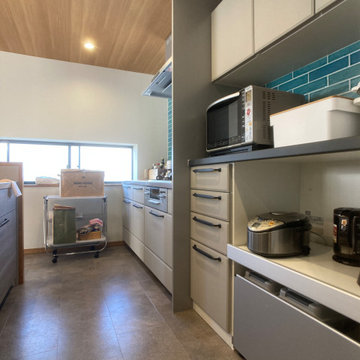
キッチンのタイルを見る
Open concept kitchen - industrial galley vinyl floor, beige floor and wallpaper ceiling open concept kitchen idea in Tokyo with an undermount sink, flat-panel cabinets, gray cabinets, stainless steel countertops, blue backsplash, ceramic backsplash and stainless steel appliances
Open concept kitchen - industrial galley vinyl floor, beige floor and wallpaper ceiling open concept kitchen idea in Tokyo with an undermount sink, flat-panel cabinets, gray cabinets, stainless steel countertops, blue backsplash, ceramic backsplash and stainless steel appliances

Example of a small classic single-wall medium tone wood floor, brown floor and wallpaper ceiling open concept kitchen design in Osaka with an undermount sink, beaded inset cabinets, medium tone wood cabinets, stainless steel countertops, blue backsplash, subway tile backsplash and no island
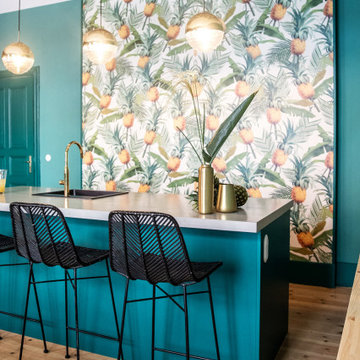
Inspiration for a contemporary light wood floor, brown floor and wallpaper ceiling kitchen remodel in Berlin with a single-bowl sink, concrete countertops, blue backsplash and an island
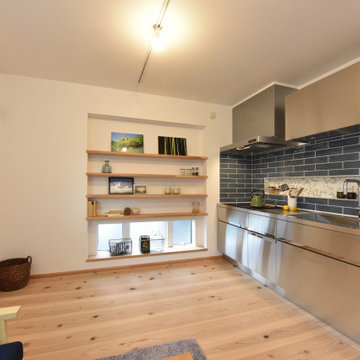
サンワカンパニ-のステンレスキッチンです。
Example of a minimalist single-wall light wood floor and wallpaper ceiling kitchen design in Other with stainless steel cabinets, stainless steel countertops, blue backsplash and cement tile backsplash
Example of a minimalist single-wall light wood floor and wallpaper ceiling kitchen design in Other with stainless steel cabinets, stainless steel countertops, blue backsplash and cement tile backsplash
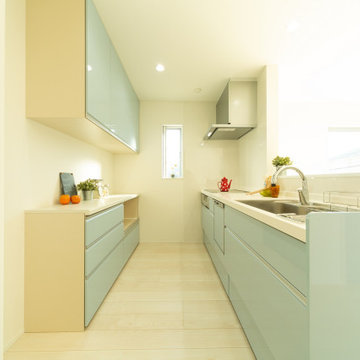
ブルーのキッチン。内装をお気に入りのブルーで統一させているのでキッチンと背面収納も揃えました。リクシルの壁付I型キッチンです。
Open concept kitchen - shabby-chic style single-wall plywood floor, white floor and wallpaper ceiling open concept kitchen idea in Kobe with flat-panel cabinets, blue cabinets, solid surface countertops, blue backsplash, no island and white countertops
Open concept kitchen - shabby-chic style single-wall plywood floor, white floor and wallpaper ceiling open concept kitchen idea in Kobe with flat-panel cabinets, blue cabinets, solid surface countertops, blue backsplash, no island and white countertops
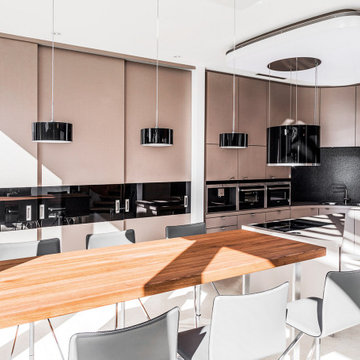
Diese Küche besticht mit ihren besonderen halbrunden Fronten und ist ebenfalls mit einer kleinen Kochinsel ausgestattet. Die Siemens-Geräte passen sich gut in das Ensemble ein.
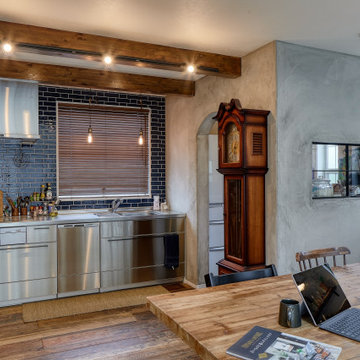
Example of a danish single-wall plywood floor, brown floor and wallpaper ceiling open concept kitchen design in Tokyo Suburbs with an integrated sink, stainless steel countertops, blue backsplash, stainless steel appliances and no island
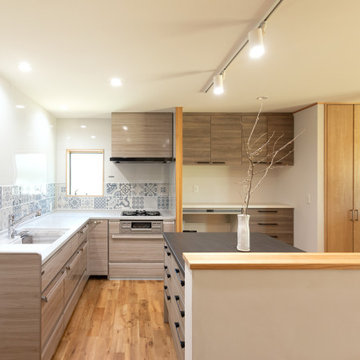
Example of a l-shaped medium tone wood floor and wallpaper ceiling open concept kitchen design in Other with an integrated sink, flat-panel cabinets, gray cabinets, solid surface countertops, blue backsplash, ceramic backsplash, an island and white countertops
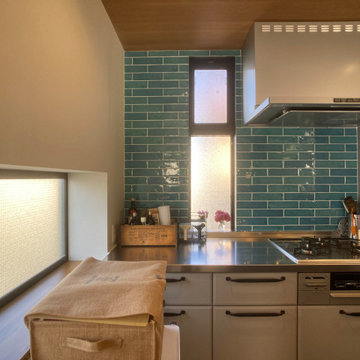
キッチンのタイルを見る
Open concept kitchen - industrial galley vinyl floor, beige floor and wallpaper ceiling open concept kitchen idea in Tokyo with an undermount sink, flat-panel cabinets, gray cabinets, stainless steel countertops, blue backsplash, ceramic backsplash and stainless steel appliances
Open concept kitchen - industrial galley vinyl floor, beige floor and wallpaper ceiling open concept kitchen idea in Tokyo with an undermount sink, flat-panel cabinets, gray cabinets, stainless steel countertops, blue backsplash, ceramic backsplash and stainless steel appliances
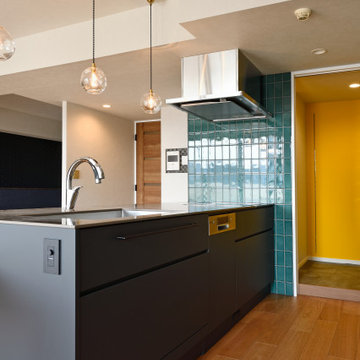
Inspiration for a modern single-wall medium tone wood floor, brown floor and wallpaper ceiling kitchen remodel in Yokohama with an undermount sink, flat-panel cabinets, gray cabinets, quartz countertops, blue backsplash, porcelain backsplash, paneled appliances, an island and brown countertops
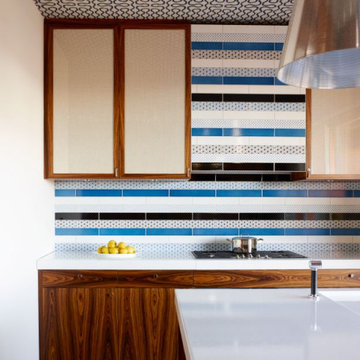
Le film culte de 1955 avec Cary Grant et Grace Kelly "To Catch a Thief" a été l'une des principales source d'inspiration pour la conception de cet appartement glamour en duplex. Le Studio Catoir a eu carte blanche pour la conception et l'esthétique de l'appartement. Tous les meubles, qu'ils soient amovibles ou intégrés, sont signés Studio Catoir, la plupart sur mesure, de même que les cheminées, la menuiserie, les poignées de porte et les tapis. Un appartement plein de caractère et de personnalité, avec des touches ludiques et des influences rétro.
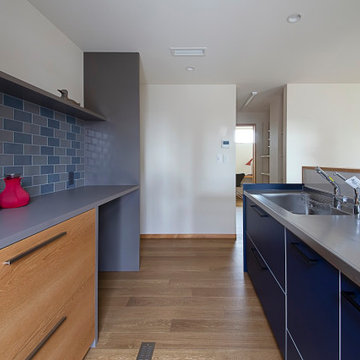
キッチンからパントリー、奥様の書斎と繋がっているので家事と仕事を両立できる。
Inspiration for a mid-sized scandinavian single-wall light wood floor and wallpaper ceiling open concept kitchen remodel in Other with flat-panel cabinets, blue cabinets, stainless steel countertops, blue backsplash, ceramic backsplash, stainless steel appliances, a peninsula and gray countertops
Inspiration for a mid-sized scandinavian single-wall light wood floor and wallpaper ceiling open concept kitchen remodel in Other with flat-panel cabinets, blue cabinets, stainless steel countertops, blue backsplash, ceramic backsplash, stainless steel appliances, a peninsula and gray countertops
Wallpaper Ceiling Kitchen with Blue Backsplash Ideas
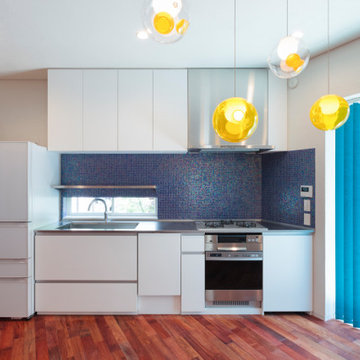
Inspiration for a 1960s single-wall medium tone wood floor, brown floor and wallpaper ceiling eat-in kitchen remodel in Tokyo with an integrated sink, flat-panel cabinets, white cabinets, stainless steel countertops, blue backsplash, glass tile backsplash and stainless steel appliances
1





