Kitchen with Blue Backsplash Ideas
Refine by:
Budget
Sort by:Popular Today
1221 - 1240 of 44,962 photos
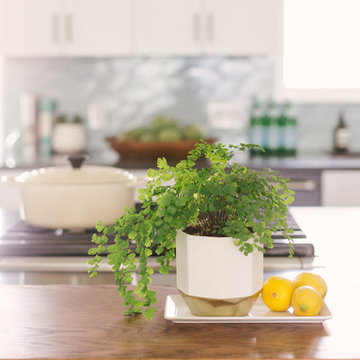
Design: Jamie Nusser // Photos: Lindsey Drewes
Inspiration for a mid-sized transitional single-wall medium tone wood floor and brown floor eat-in kitchen remodel in Denver with white cabinets, blue backsplash, ceramic backsplash, stainless steel appliances, an island and gray countertops
Inspiration for a mid-sized transitional single-wall medium tone wood floor and brown floor eat-in kitchen remodel in Denver with white cabinets, blue backsplash, ceramic backsplash, stainless steel appliances, an island and gray countertops
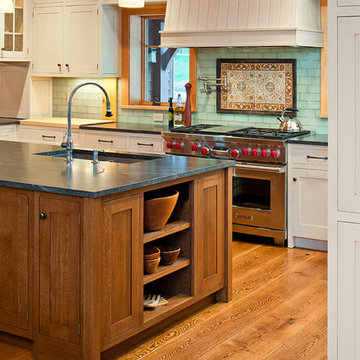
Connecticut kitchen featuring locally grown natural grade wide plank White Oak floors from Hull Forest Products. Price is per square foot and varies by plank widths/lengths chosen. www.hullforest.com. 1-800-928-9602.
Photo by David Lamb Photography
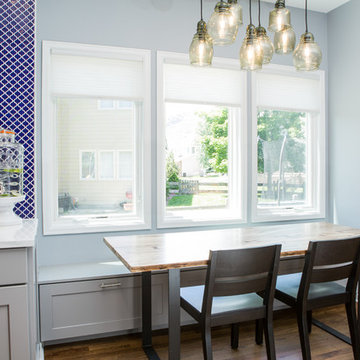
This project is an incredible transformation and the perfect example of successful style mixing! This client, and now a good friend of TVL (as they all become), is a wonderfully eclectic and adventurous one with immense interest in texture play, pops of color, and unique applications. Our scope in this home included a full kitchen renovation, main level powder room renovation, and a master bathroom overhaul. Taking just over a year to complete from the first design phases to final photos, this project was so insanely fun and packs an amazing amount of fun details and lively surprises. The original kitchen was large and fairly functional. However, the cabinetry was dated, the lighting was inefficient and frankly ugly, and the space was lacking personality in general. Our client desired maximized storage and a more personalized aesthetic. The existing cabinets were short and left the nice height of the space under-utilized. We integrated new gray shaker cabinets from Waypoint Living Spaces and ran them to the ceiling to really exaggerate the height of the space and to maximize usable storage as much as possible. The upper cabinets are glass and lit from within, offering display space or functional storage as the client needs. The central feature of this space is the large cobalt blue range from Viking as well as the custom made reclaimed wood range hood floating above. The backsplash along this entire wall is vertical slab of marble look quartz from Pental Surfaces. This matches the expanse of the same countertop that wraps the room. Flanking the range, we installed cobalt blue lantern penny tile from Merola Tile for a playful texture that adds visual interest and class to the entire room. We upgraded the lighting in the ceiling, under the cabinets, and within cabinets--we also installed accent sconces over each window on the sink wall to create cozy and functional illumination. The deep, textured front Whitehaven apron sink is a dramatic nod to the farmhouse aesthetic from KOHLER, and it's paired with the bold and industrial inspired Tournant faucet, also from Kohler. We finalized this space with other gorgeous appliances, a super sexy dining table and chair set from Room & Board, the Paxton dining light from Pottery Barn and a small bar area and pantry on the far end of the space. In the small powder room on the main level, we converted a drab builder-grade space into a super cute, rustic-inspired washroom. We utilized the Bonner vanity from Signature Hardware and paired this with the cute Ashfield faucet from Pfister. The most unique statements in this room include the water-drop light over the vanity from Shades Of Light, the copper-look porcelain floor tile from Pental Surfaces and the gorgeous Cashmere colored Tresham toilet from Kohler. Up in the master bathroom, elegance abounds. Using the same footprint, we upgraded everything in this space to reflect the client's desire for a more bright, patterned and pretty space. Starting at the entry, we installed a custom reclaimed plank barn door with bold large format hardware from Rustica Hardware. In the bathroom, the custom slate blue vanity from Tharp Cabinet Company is an eye catching statement piece. This is paired with gorgeous hardware from Amerock, vessel sinks from Kohler, and Purist faucets also from Kohler. We replaced the old built-in bathtub with a new freestanding soaker from Signature Hardware. The floor tile is a bold, graphic porcelain tile with a classic color scheme. The shower was upgraded with new tile and fixtures throughout: new clear glass, gorgeous distressed subway tile from the Castle line from TileBar, and a sophisticated shower panel from Vigo. We finalized the space with a small crystal chandelier and soft gray paint. This project is a stunning conversion and we are so thrilled that our client can enjoy these personalized spaces for years to come.
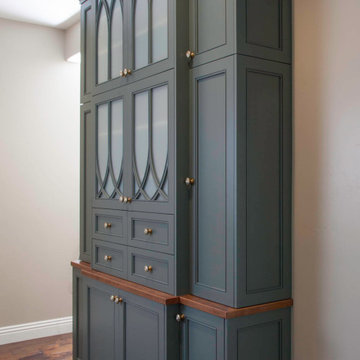
Modern Farmhouse Kitchen on the Hills of San Marcos
Custom built in buffet
Inspiration for a large cottage u-shaped dark wood floor and brown floor open concept kitchen remodel in Denver with a farmhouse sink, recessed-panel cabinets, light wood cabinets, quartzite countertops, blue backsplash, ceramic backsplash, stainless steel appliances, an island and gray countertops
Inspiration for a large cottage u-shaped dark wood floor and brown floor open concept kitchen remodel in Denver with a farmhouse sink, recessed-panel cabinets, light wood cabinets, quartzite countertops, blue backsplash, ceramic backsplash, stainless steel appliances, an island and gray countertops
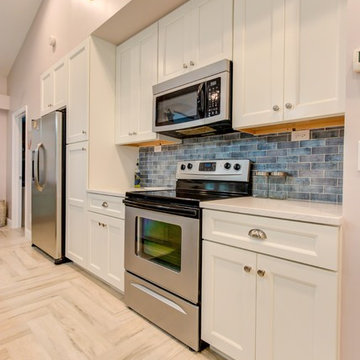
It's going to be a fantastic Labor Day weekend relaxing in this coastal beauty that we recently completed. Enjoy!
Cabinetry - W. W. Wood Products, Inc - Color: Polar/River Rock - Door style: Aspen
Hardware - Atlas Homewares - A869-BN/A818-BN
Countertops - Sunmac Stone Specialists - Cambria - Color: Torquay
Accessories - Richelieu
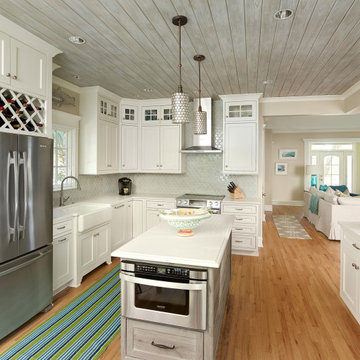
Remodeled and expanded kitchen, provides a modern beachy-vibe to this home near the ocean.
Large beach style u-shaped light wood floor, brown floor and wood ceiling eat-in kitchen photo in Charleston with a farmhouse sink, beaded inset cabinets, distressed cabinets, quartzite countertops, blue backsplash, ceramic backsplash, stainless steel appliances, two islands and white countertops
Large beach style u-shaped light wood floor, brown floor and wood ceiling eat-in kitchen photo in Charleston with a farmhouse sink, beaded inset cabinets, distressed cabinets, quartzite countertops, blue backsplash, ceramic backsplash, stainless steel appliances, two islands and white countertops

Our inspiration for this home was an updated and refined approach to Frank Lloyd Wright’s “Prairie-style”; one that responds well to the harsh Central Texas heat. By DESIGN we achieved soft balanced and glare-free daylighting, comfortable temperatures via passive solar control measures, energy efficiency without reliance on maintenance-intensive Green “gizmos” and lower exterior maintenance.
The client’s desire for a healthy, comfortable and fun home to raise a young family and to accommodate extended visitor stays, while being environmentally responsible through “high performance” building attributes, was met. Harmonious response to the site’s micro-climate, excellent Indoor Air Quality, enhanced natural ventilation strategies, and an elegant bug-free semi-outdoor “living room” that connects one to the outdoors are a few examples of the architect’s approach to Green by Design that results in a home that exceeds the expectations of its owners.
Photo by Mark Adams Media
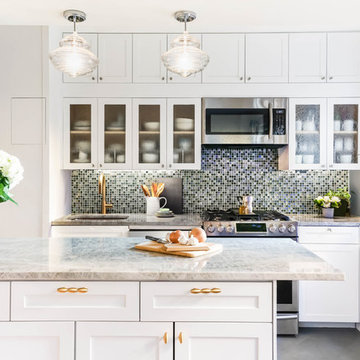
Kitchen renovation opens up the space into the living room and includes a kitchen island that was placed to accommodate a wider kitchen work area. Glass backsplash tiles and brushed brass fixtures update the space. Quartzite countertops complement the backsplash tiles. Photo: Heidi Solander.
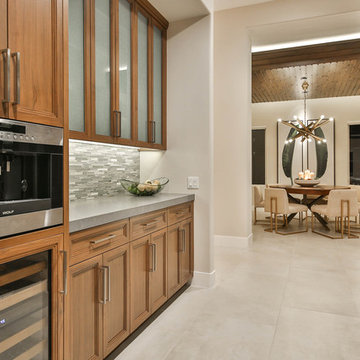
Trent Teigen
Open concept kitchen - mid-sized transitional u-shaped porcelain tile and beige floor open concept kitchen idea in Other with a double-bowl sink, recessed-panel cabinets, brown cabinets, quartzite countertops, blue backsplash, mosaic tile backsplash, stainless steel appliances and an island
Open concept kitchen - mid-sized transitional u-shaped porcelain tile and beige floor open concept kitchen idea in Other with a double-bowl sink, recessed-panel cabinets, brown cabinets, quartzite countertops, blue backsplash, mosaic tile backsplash, stainless steel appliances and an island
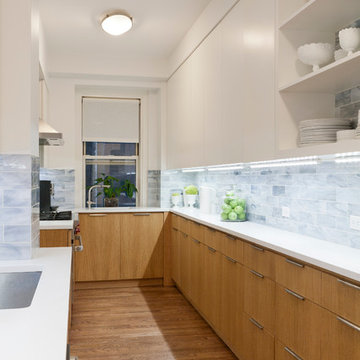
David Gilbert
Example of a small trendy u-shaped medium tone wood floor eat-in kitchen design in New York with an undermount sink, flat-panel cabinets, white cabinets, quartz countertops, blue backsplash, glass tile backsplash, stainless steel appliances and a peninsula
Example of a small trendy u-shaped medium tone wood floor eat-in kitchen design in New York with an undermount sink, flat-panel cabinets, white cabinets, quartz countertops, blue backsplash, glass tile backsplash, stainless steel appliances and a peninsula
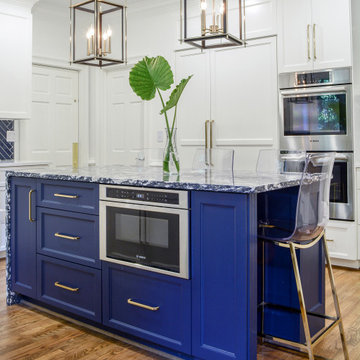
Island countertop with waterfall edge is Cambria "Islington" and paint color is Benjamin Moore "Deep Royal". Light fixtures are Quoizel architect pendants in western bronze. Integrated Bosch wall ovens, refrigerator column and freezer column. Walk-in pantry and Dining Room doors are visible in the background.
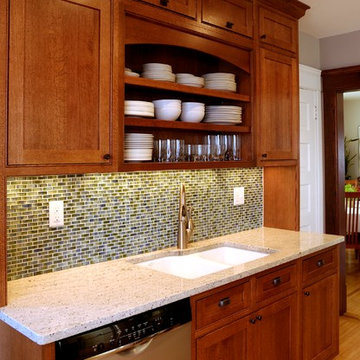
Example of a mid-sized arts and crafts light wood floor enclosed kitchen design in Minneapolis with an undermount sink, beaded inset cabinets, medium tone wood cabinets, granite countertops, blue backsplash, glass tile backsplash, stainless steel appliances and no island
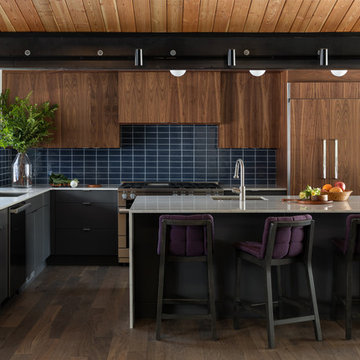
1960s l-shaped dark wood floor and brown floor kitchen photo in Seattle with an undermount sink, flat-panel cabinets, dark wood cabinets, blue backsplash, subway tile backsplash, paneled appliances, an island and white countertops

This oceanside contemporary condominium is a sophisticated space that evokes relaxation. Using the bright blue and easy feel of the ocean as both an inspiration and a backdrop, soft rich fabrics in beach tones were used to maintain the peacefulness of the coastal surroundings. With soft hues of blue and simple lush design elements, this living space is a wonderful blend of coastal calmness and contemporary style. Textured wall papers were used to enrich bathrooms with no ocean view to create continuity of the stunning natural setting of the Palm Beach oceanfront.
Robert Brantley Photography
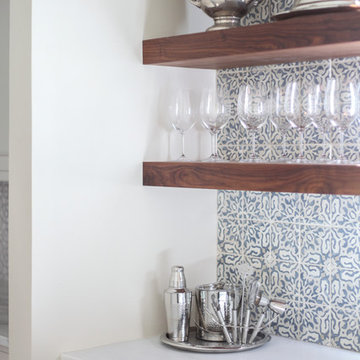
Mekenzie France Photography
Example of a small transitional single-wall medium tone wood floor kitchen design in Charlotte with an undermount sink, recessed-panel cabinets, blue cabinets, marble countertops, blue backsplash, porcelain backsplash and stainless steel appliances
Example of a small transitional single-wall medium tone wood floor kitchen design in Charlotte with an undermount sink, recessed-panel cabinets, blue cabinets, marble countertops, blue backsplash, porcelain backsplash and stainless steel appliances
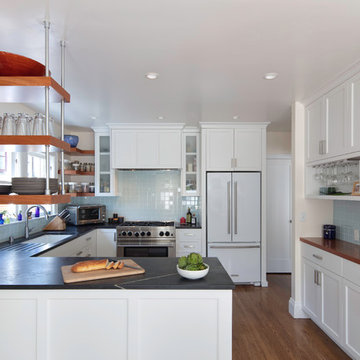
Photo by Michael Hospelt
Eat-in kitchen - mid-sized transitional u-shaped medium tone wood floor and brown floor eat-in kitchen idea in San Francisco with shaker cabinets, a peninsula, an undermount sink, white cabinets, blue backsplash, stainless steel appliances, gray countertops, soapstone countertops and glass tile backsplash
Eat-in kitchen - mid-sized transitional u-shaped medium tone wood floor and brown floor eat-in kitchen idea in San Francisco with shaker cabinets, a peninsula, an undermount sink, white cabinets, blue backsplash, stainless steel appliances, gray countertops, soapstone countertops and glass tile backsplash
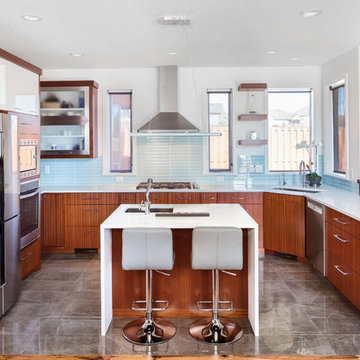
Granite is lustrous, rich, and crystalline, can be honed to a gloss, is smooth to the touch, very hard and 100% natural.
Quartz is lustrous, deep and dimensional and can be honed to desired gloss. It’s smooth to the touch and hard, but can scorch. Quartz is 93% natural and 7% manmade.
Marble is deep, rich and illuminating, and polishes to a very high gloss. While beautiful and very hard, marble does have a higher tendency to scratch and scorch. Marble is 100% natural.
Solid Surface is uniform and has a matte-like structure. It’s never glossy and can scratch, but it’s sandable. Solid Surface provides texture, and seams are mostly invisible. Solid Surface is 66% natural and 33% polymers.

Mid-sized mid-century modern l-shaped medium tone wood floor and brown floor enclosed kitchen photo in Seattle with flat-panel cabinets, medium tone wood cabinets, quartz countertops, blue backsplash, ceramic backsplash, stainless steel appliances and an island
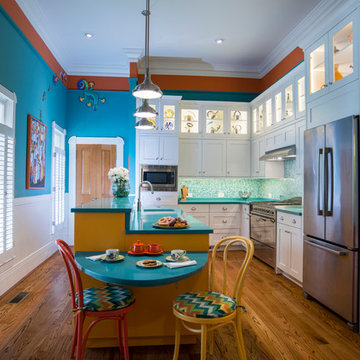
Inspiration for a large tropical galley medium tone wood floor eat-in kitchen remodel in Atlanta with an undermount sink, shaker cabinets, stainless steel appliances, quartz countertops, blue backsplash, mosaic tile backsplash, an island, white cabinets and turquoise countertops
Kitchen with Blue Backsplash Ideas
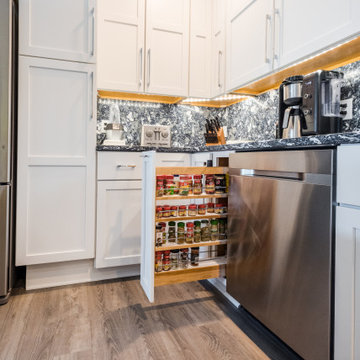
Industrial chic condo kitchen with unique accents including a quartz countertop that extends as a backsplash to the ceiling. A combination of white and blue fieldstone cabinetry creates a costal aesthetic. And luxury vinyl tile has the look of a light wood with a superior durability.
• Cabinets: Fieldstone Bristol Slab Header in White & SW Navy
• Countertops & Backsplash: Cambria Islington
• Island Countertop: Q Quartz Calacatta Vincenza
• Hardware: Jeffrey Alexander Sutton
• Faucet: Kohler Sensate
• Flooring: ADURA Sausalito in Bay Breeze
62





