Kitchen with Blue Backsplash Ideas
Refine by:
Budget
Sort by:Popular Today
1321 - 1340 of 44,962 photos
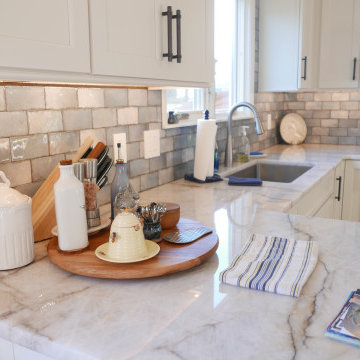
New Lungarno Royal Garden 3 x 6 backsplash tile! took the tile to the crown molding above the kitchen window!
Mid-sized transitional u-shaped medium tone wood floor and brown floor eat-in kitchen photo in Other with an undermount sink, shaker cabinets, white cabinets, quartzite countertops, blue backsplash, porcelain backsplash, stainless steel appliances, a peninsula and white countertops
Mid-sized transitional u-shaped medium tone wood floor and brown floor eat-in kitchen photo in Other with an undermount sink, shaker cabinets, white cabinets, quartzite countertops, blue backsplash, porcelain backsplash, stainless steel appliances, a peninsula and white countertops
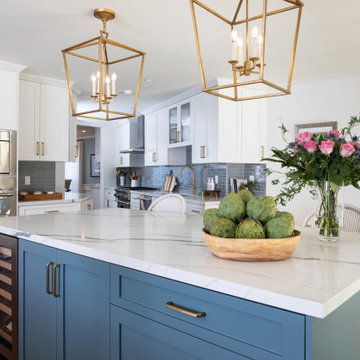
A vibrant blue island is the centerpiece of this white kitchen. The backsplash picks up on the color with a blue subway tile and dramatic quartz countertops. Beautiful matte brass lanterns from Serena & Lily accent the island. The appliances are all Thermador.
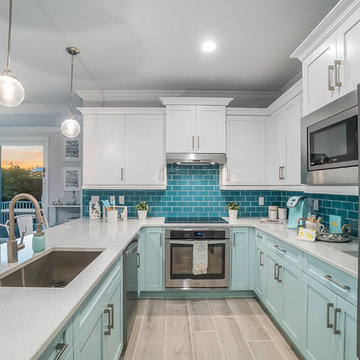
Example of a beach style u-shaped beige floor eat-in kitchen design in Tampa with an undermount sink, shaker cabinets, blue cabinets, blue backsplash, subway tile backsplash, stainless steel appliances, a peninsula and white countertops

This masterfully designed kitchen is fit for entertaining every type of gathering from dinner parties to cocktail receptions. Plenty of natural light abound in the open-concept floor plan, seamlessly connecting the family room, morning room and kitchen.
Tucked away behind the traditional kitchen, lies a professional catering kitchen and butler’s pantry fully loaded with a secondary set of stainless-steel appliances, wine refrigerator, separate ice maker, broom closet and a custom rolling ladder to access the abundance of storage.
Shaker style cabinetry, swinging cafe doors to the caterer’s kitchen and intricate detail on the wooden vent hood set a tone for being on trend without being trendy.
A chef’s dream, this kitchen has all the bells and whistles—like an oversized island, expansive side-by-side freezer and refrigerator, dual dishwashers to beverage center, slide out dog bowls, pop out steps to access upper cabinets, filtered water station, LED lighting and hidden outlets in the upper cabinets.
This home has left nothing to be desired.
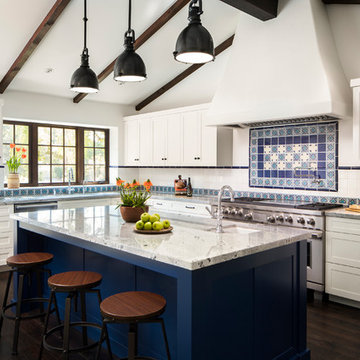
Kitchen
Architect: Thompson Naylor
Interior Design: Shannon Scott Design
Photography: Jason Rick
Enclosed kitchen - mid-sized traditional galley dark wood floor and brown floor enclosed kitchen idea in Santa Barbara with a farmhouse sink, recessed-panel cabinets, white cabinets, granite countertops, blue backsplash, ceramic backsplash, stainless steel appliances, an island and gray countertops
Enclosed kitchen - mid-sized traditional galley dark wood floor and brown floor enclosed kitchen idea in Santa Barbara with a farmhouse sink, recessed-panel cabinets, white cabinets, granite countertops, blue backsplash, ceramic backsplash, stainless steel appliances, an island and gray countertops

This “Blue for You” kitchen is truly a cook’s kitchen with its 48” Wolf dual fuel range, steamer oven, ample 48” built-in refrigeration and drawer microwave. The 11-foot-high ceiling features a 12” lighted tray with crown molding. The 9’-6” high cabinetry, together with a 6” high crown finish neatly to the underside of the tray. The upper wall cabinets are 5-feet high x 13” deep, offering ample storage in this 324 square foot kitchen. The custom cabinetry painted the color of Benjamin Moore’s “Jamestown Blue” (HC-148) on the perimeter and “Hamilton Blue” (HC-191) on the island and Butler’s Pantry. The main sink is a cast iron Kohler farm sink, with a Kohler cast iron under mount prep sink in the (100” x 42”) island. While this kitchen features much storage with many cabinetry features, it’s complemented by the adjoining butler’s pantry that services the formal dining room. This room boasts 36 lineal feet of cabinetry with over 71 square feet of counter space. Not outdone by the kitchen, this pantry also features a farm sink, dishwasher, and under counter wine refrigeration.
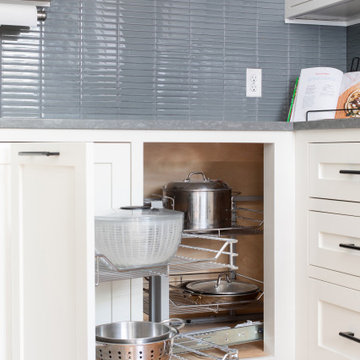
Inspiration for a mid-sized transitional u-shaped light wood floor and brown floor eat-in kitchen remodel in Austin with an undermount sink, shaker cabinets, white cabinets, quartz countertops, blue backsplash, glass tile backsplash, stainless steel appliances, no island and gray countertops
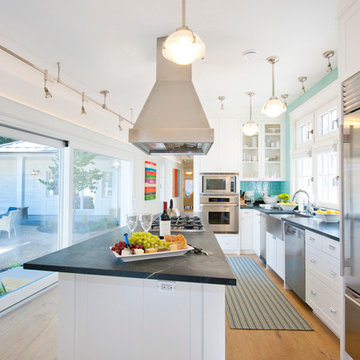
Enclosed kitchen - large transitional galley medium tone wood floor and brown floor enclosed kitchen idea in San Francisco with a farmhouse sink, shaker cabinets, white cabinets, soapstone countertops, blue backsplash, subway tile backsplash, stainless steel appliances and an island
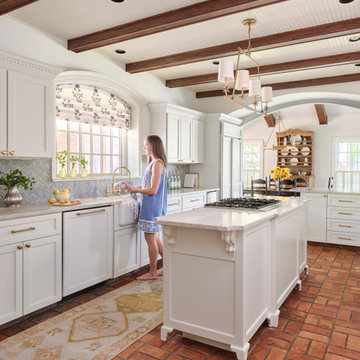
Designer Maria Beck of M.E. Designs expertly combines fun wallpaper patterns and sophisticated colors in this lovely Alamo Heights home.
Kitchen painted a Farrow and Ball white
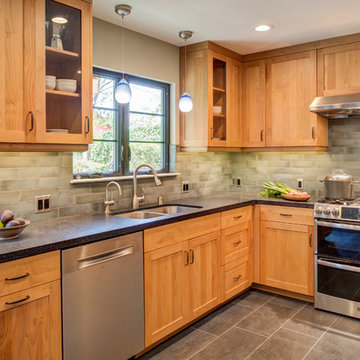
Photography by Treve Johnson Photography
Large trendy u-shaped ceramic tile and gray floor kitchen photo in San Francisco with an undermount sink, shaker cabinets, light wood cabinets, blue backsplash, stainless steel appliances, no island and black countertops
Large trendy u-shaped ceramic tile and gray floor kitchen photo in San Francisco with an undermount sink, shaker cabinets, light wood cabinets, blue backsplash, stainless steel appliances, no island and black countertops
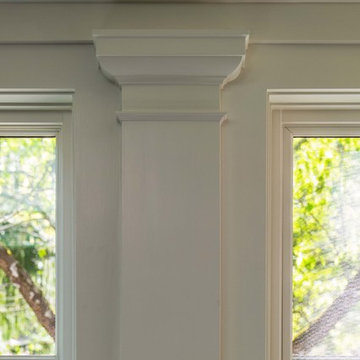
Richard Mandelkorn
Example of a large classic u-shaped medium tone wood floor and brown floor enclosed kitchen design in Boston with an undermount sink, raised-panel cabinets, white cabinets, quartz countertops, blue backsplash, stone tile backsplash, stainless steel appliances and an island
Example of a large classic u-shaped medium tone wood floor and brown floor enclosed kitchen design in Boston with an undermount sink, raised-panel cabinets, white cabinets, quartz countertops, blue backsplash, stone tile backsplash, stainless steel appliances and an island
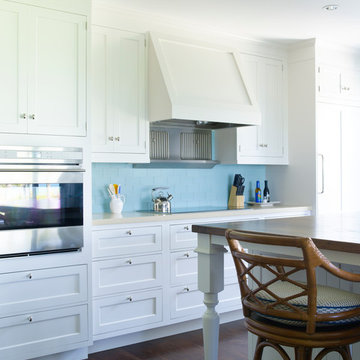
Eat-in kitchen - mid-sized transitional u-shaped dark wood floor eat-in kitchen idea in Miami with an undermount sink, shaker cabinets, white cabinets, wood countertops, blue backsplash, subway tile backsplash, stainless steel appliances and an island
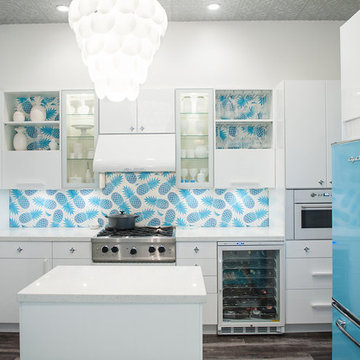
The white central island (usually the focal point of the space), completes the perfect balance of white against the blue fridge and pineapple backsplash tile. We almost feel like we’d float away to a tropical island while cooking in this kitchen!

Example of a mid-sized transitional galley dark wood floor and brown floor eat-in kitchen design in New York with glass-front cabinets, beige cabinets, quartz countertops, blue backsplash, cement tile backsplash, stainless steel appliances, no island and beige countertops
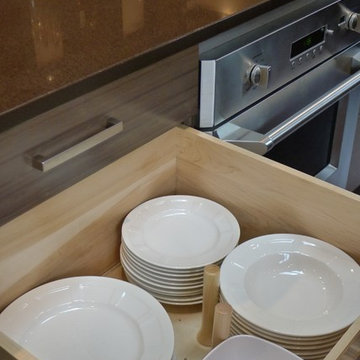
Huge re-model including taking ceiling from a flat ceiling to a complete transformation. Bamboo custom cabinetry was given a grey stain, mixed with walnut strip on the bar and the island given a different stain. Huge amounts of storage from deep pan corner drawers, roll out trash, coffee station, built in refrigerator, wine and alcohol storage, appliance garage, pantry and appliance storage, the amounts go on and on. Floating shelves with a back that just grabs the eye takes this kitchen to another level. The clients are thrilled with this huge difference from their original space.
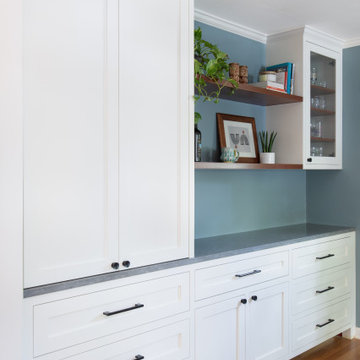
Example of a mid-sized transitional u-shaped light wood floor and brown floor eat-in kitchen design in Austin with an undermount sink, shaker cabinets, white cabinets, quartz countertops, blue backsplash, glass tile backsplash, stainless steel appliances, no island and gray countertops
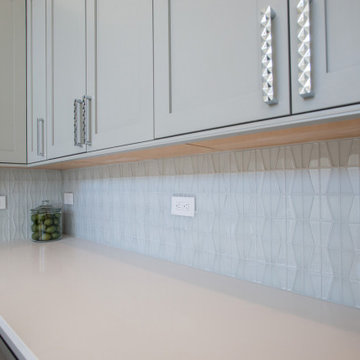
Our client moved to Miami from New York and didn’t want to lose the New York design sensibility. We wanted to create a space that was airy with lots of light and took full advantage of the 14-foot ceilings. We replaced the home’s dark wood panel flooring with lighter wood panels, which makes spaces appear larger. We played around with mismatching cabinet colors and countertop materials, creating a dynamic kitchen while maintaining the calm color palette. Stunning light fixtures in the dining room and kitchen were selected to add even more interest and light to the space. Finally, bold and whimsical wallpaper in the master bedroom reflects the client’s personality and adds a custom element you won’t see in any other home.
---
Project designed by Miami interior designer Margarita Bravo. She serves Miami as well as surrounding areas such as Coconut Grove, Key Biscayne, Miami Beach, North Miami Beach, and Hallandale Beach.
For more about MARGARITA BRAVO, click here: https://www.margaritabravo.com/
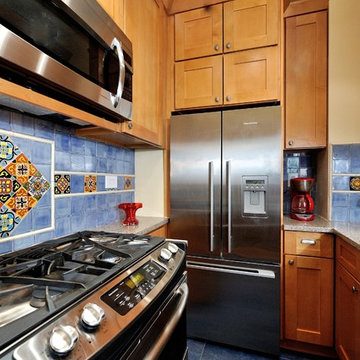
Kitchen Remodel in Upper Manhattan.
Mosaic tile back splash with light wood cabinets and stainless steel appliances.
KBR Design & Build
Example of a small tuscan u-shaped porcelain tile enclosed kitchen design in New York with raised-panel cabinets, light wood cabinets, blue backsplash, ceramic backsplash, stainless steel appliances, recycled glass countertops and an undermount sink
Example of a small tuscan u-shaped porcelain tile enclosed kitchen design in New York with raised-panel cabinets, light wood cabinets, blue backsplash, ceramic backsplash, stainless steel appliances, recycled glass countertops and an undermount sink
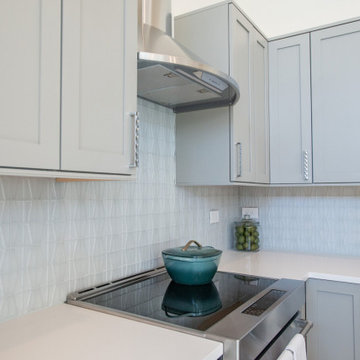
Our client moved to Miami from New York and didn’t want to lose the New York design sensibility. We wanted to create a space that was airy with lots of light and took full advantage of the 14-foot ceilings. We replaced the home’s dark wood panel flooring with lighter wood panels, which makes spaces appear larger. We played around with mismatching cabinet colors and countertop materials, creating a dynamic kitchen while maintaining the calm color palette. Stunning light fixtures in the dining room and kitchen were selected to add even more interest and light to the space. Finally, bold and whimsical wallpaper in the master bedroom reflects the client’s personality and adds a custom element you won’t see in any other home.
---
Project designed by Miami interior designer Margarita Bravo. She serves Miami as well as surrounding areas such as Coconut Grove, Key Biscayne, Miami Beach, North Miami Beach, and Hallandale Beach.
For more about MARGARITA BRAVO, click here: https://www.margaritabravo.com/
Kitchen with Blue Backsplash Ideas
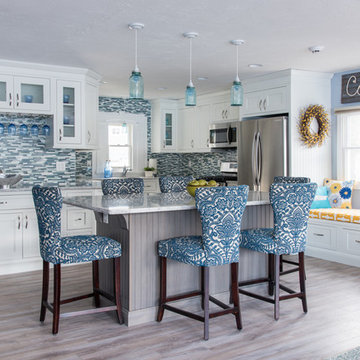
Mid-sized transitional light wood floor eat-in kitchen photo in Boston with an undermount sink, shaker cabinets, white cabinets, marble countertops, blue backsplash, matchstick tile backsplash, stainless steel appliances and an island
67





