Kitchen with Blue Backsplash Ideas
Refine by:
Budget
Sort by:Popular Today
121 - 140 of 13,686 photos
Item 1 of 3
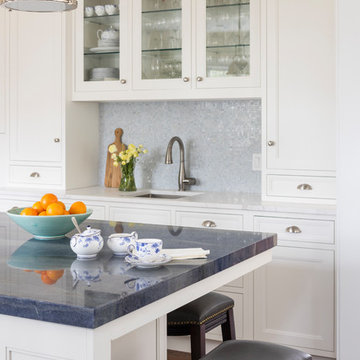
Kitchen design and custom cabinetry by Studio Dearborn. Blue Macauba countertops on island, and white Picasso perimeter by Rye Marble and Stone. Appliances by Thermador; Cabinetry color: Benjamin Moore White Opulence. Backsplash mosaic tile by Akdo in Blue celeste. Photography Adam Kane Macchia.
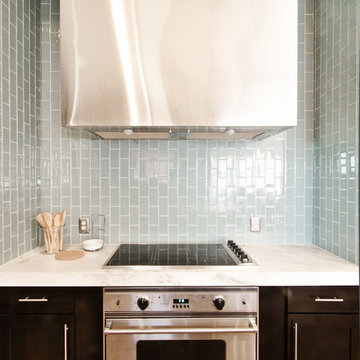
We designed a custom made stainless steel wrap over the existing adobe style hood to modernize the space. We placed light blue, reflective subway tile vertically from the countertop to the top of the ceilings to give the space a light, airy feel with lots of height.
Interior Design by Mackenzie Collier Interiors (Phoenix, AZ), Photography by Jaryd Niebauer Photography (Phoenix, AZ)

Trent Teigen
Example of a mid-sized transitional u-shaped porcelain tile and beige floor open concept kitchen design in Other with a double-bowl sink, recessed-panel cabinets, quartzite countertops, blue backsplash, mosaic tile backsplash, stainless steel appliances, an island and medium tone wood cabinets
Example of a mid-sized transitional u-shaped porcelain tile and beige floor open concept kitchen design in Other with a double-bowl sink, recessed-panel cabinets, quartzite countertops, blue backsplash, mosaic tile backsplash, stainless steel appliances, an island and medium tone wood cabinets
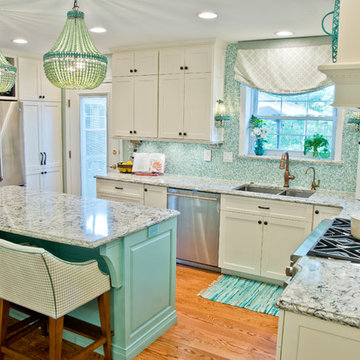
Kitchen - transitional medium tone wood floor kitchen idea in St Louis with white cabinets, marble countertops, blue backsplash, stainless steel appliances, an island, an undermount sink, shaker cabinets and mosaic tile backsplash
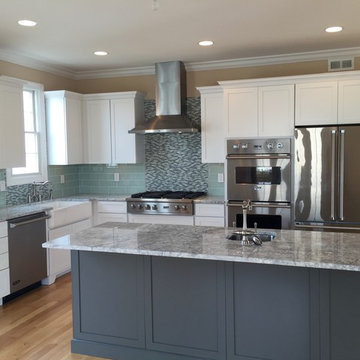
Example of a large transitional l-shaped light wood floor and beige floor open concept kitchen design in Philadelphia with a farmhouse sink, shaker cabinets, white cabinets, granite countertops, blue backsplash, subway tile backsplash, stainless steel appliances and an island
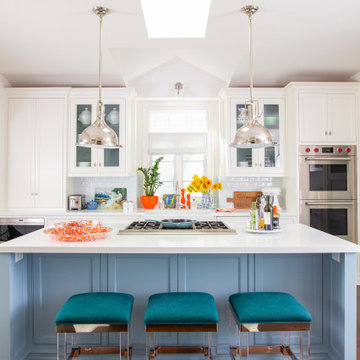
Example of a mid-sized classic dark wood floor and brown floor eat-in kitchen design in Los Angeles with a farmhouse sink, shaker cabinets, blue cabinets, quartz countertops, blue backsplash, ceramic backsplash, stainless steel appliances, an island and white countertops

Inspiration for a mid-sized 1950s l-shaped light wood floor and brown floor open concept kitchen remodel in Grand Rapids with an undermount sink, flat-panel cabinets, medium tone wood cabinets, quartz countertops, blue backsplash, ceramic backsplash, paneled appliances, an island and white countertops
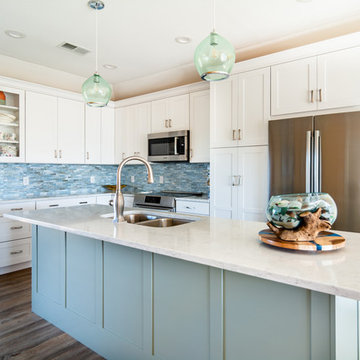
Large beach style l-shaped vinyl floor and brown floor eat-in kitchen photo in Other with a double-bowl sink, recessed-panel cabinets, white cabinets, quartz countertops, blue backsplash, glass tile backsplash, stainless steel appliances, an island and white countertops
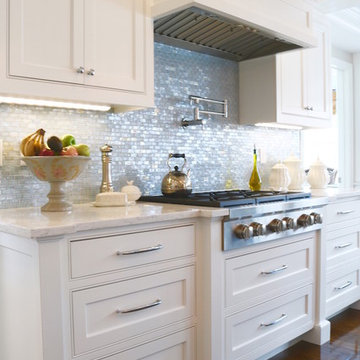
We opened this kitchen to a family room which we remodeled, gave the clients a new mudroom, sunroom, new screened room and kitchenette to be used when poolside. The style is a casual yet traditional kitchen featuring white cabinets, quartz counters and a designer glass backsplash. The use of weathered natural materials and blue/grey island creates a softness and yields a more livable space which can be hard to achieve with the use of white cabinetry alone. Their professional appliances and built-in appliance garage make this kitchen extremely functional for even the best of cooks. Finishing touches such as the fireclay farmhouse sink, the hand-hammered bar sink and a touch of crystal in the sconces provide just the right amount of sparkle.
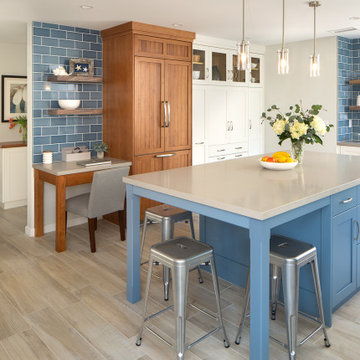
This beautiful kitchen is perfect for friends and family to gather around, cook meals together, or to simply enjoy an afternoon of baking with the kids. The large central island has plenty of storage including a mixer lift, a microwave drawer, and trash/recycle bins. Easy maintenance and kid friendly with plenty of storage were on top of our list.
Cabinets: Sollera Cabinets, Custom Colors
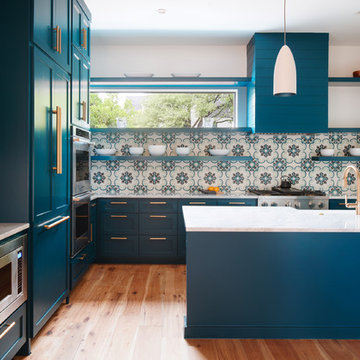
Leonid Furmansky
Example of a large minimalist medium tone wood floor enclosed kitchen design in Austin with a farmhouse sink, shaker cabinets, blue cabinets, marble countertops, blue backsplash, cement tile backsplash, paneled appliances, a peninsula and white countertops
Example of a large minimalist medium tone wood floor enclosed kitchen design in Austin with a farmhouse sink, shaker cabinets, blue cabinets, marble countertops, blue backsplash, cement tile backsplash, paneled appliances, a peninsula and white countertops
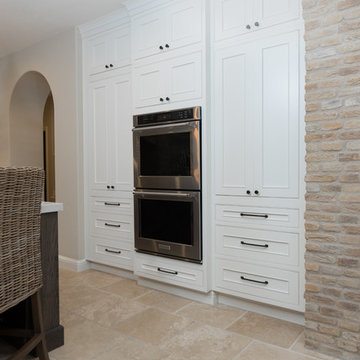
The Key Elements for a Cozy Farmhouse Kitchen Design. ... “Classic American farmhouse style includes shiplap, exposed wood beams, and open shelving,” Mushkudiani says. “Mixed materials like wicker, wood, and metal accents add dimension, colors are predominantly neutral: camel, white, and matte black
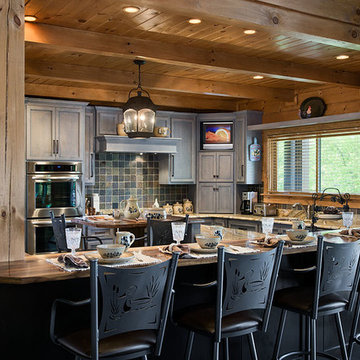
Featured in Honest Abe Living
Example of a large mountain style u-shaped slate floor open concept kitchen design in Other with an undermount sink, shaker cabinets, gray cabinets, granite countertops, blue backsplash, glass tile backsplash, stainless steel appliances and an island
Example of a large mountain style u-shaped slate floor open concept kitchen design in Other with an undermount sink, shaker cabinets, gray cabinets, granite countertops, blue backsplash, glass tile backsplash, stainless steel appliances and an island

Example of a mid-sized transitional galley dark wood floor and brown floor eat-in kitchen design in New York with glass-front cabinets, beige cabinets, quartz countertops, blue backsplash, cement tile backsplash, stainless steel appliances, no island and beige countertops
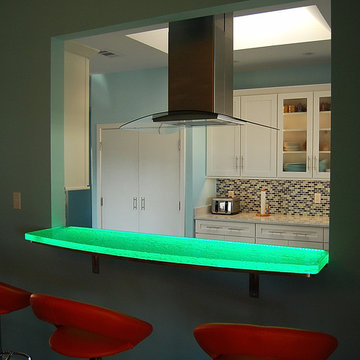
A 1970's ranch style home is brought into the 21st Century with an ultra-modern kitchen remodel. Using a lot of glass and stainless finishes, including the apron front sink, vent hood, backsplash and pass-through bar, this kitchen is transformed into a sleek and shining showpiece. The main attraction is the 1-1/2" thick clear glass counter by Think Glass. LED lighting is cleverly installed to allow for a remote controlled lighting display with multiple colors and changing light patterns.
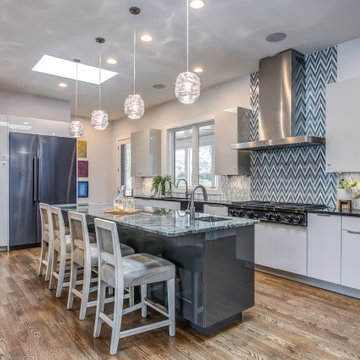
Example of a mid-sized trendy galley medium tone wood floor eat-in kitchen design in Denver with a double-bowl sink, flat-panel cabinets, blue cabinets, quartz countertops, blue backsplash, mosaic tile backsplash, stainless steel appliances, an island and blue countertops
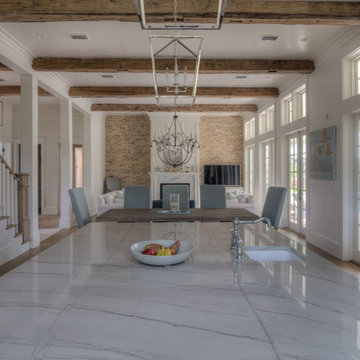
White Macabus Quartzite Counter tops adorn this coast kitchen. Waterworks back splash behind stove. Construction by Borges Brooks Builders and photography by Fletcher Isaacs
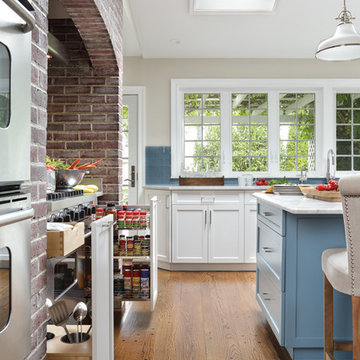
Photo by Peter Rymwid
Inspiration for a large transitional l-shaped medium tone wood floor eat-in kitchen remodel in New York with an undermount sink, recessed-panel cabinets, white cabinets, quartz countertops, blue backsplash, glass tile backsplash, stainless steel appliances and an island
Inspiration for a large transitional l-shaped medium tone wood floor eat-in kitchen remodel in New York with an undermount sink, recessed-panel cabinets, white cabinets, quartz countertops, blue backsplash, glass tile backsplash, stainless steel appliances and an island
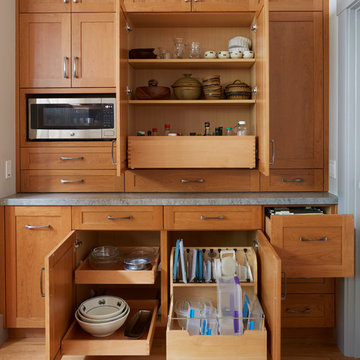
Mike Kaskel
Inspiration for a large transitional l-shaped light wood floor and brown floor enclosed kitchen remodel in San Francisco with an undermount sink, shaker cabinets, medium tone wood cabinets, glass countertops, blue backsplash, ceramic backsplash, stainless steel appliances, no island and gray countertops
Inspiration for a large transitional l-shaped light wood floor and brown floor enclosed kitchen remodel in San Francisco with an undermount sink, shaker cabinets, medium tone wood cabinets, glass countertops, blue backsplash, ceramic backsplash, stainless steel appliances, no island and gray countertops
Kitchen with Blue Backsplash Ideas
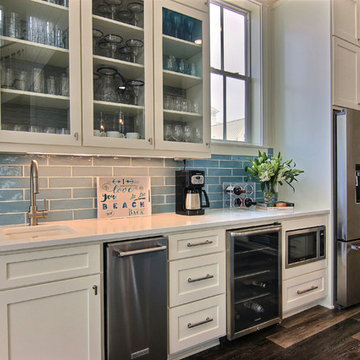
Eat-in kitchen - large coastal l-shaped medium tone wood floor and brown floor eat-in kitchen idea in Austin with an undermount sink, shaker cabinets, white cabinets, quartzite countertops, blue backsplash, porcelain backsplash, stainless steel appliances and an island
7





