Kitchen with Blue Cabinets and a Peninsula Ideas
Refine by:
Budget
Sort by:Popular Today
121 - 140 of 4,461 photos
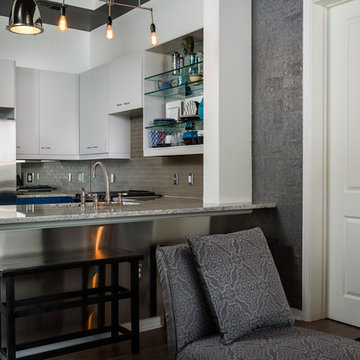
Kitchen Design by-Dawn D Totty Designs
From top to bottom this space has been customized with my client in mind!!! The custom tripod antique light fixture, stainless steel peninsula, custom designed edison light fixture, to the custom blended lower brilliant blue cabinet paint color, this design is a wonderful representation of the woman who happily resides here!!
Design by Dawn D Totty Designs
Design services are available throughout the U.S.
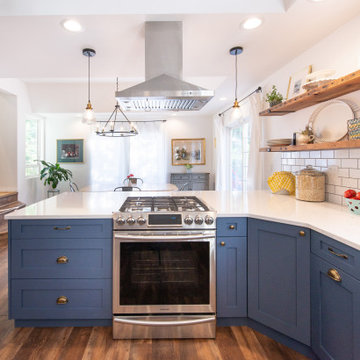
Large country u-shaped medium tone wood floor and brown floor eat-in kitchen photo in Other with a farmhouse sink, recessed-panel cabinets, blue cabinets, quartzite countertops, white backsplash, subway tile backsplash, stainless steel appliances, a peninsula and white countertops
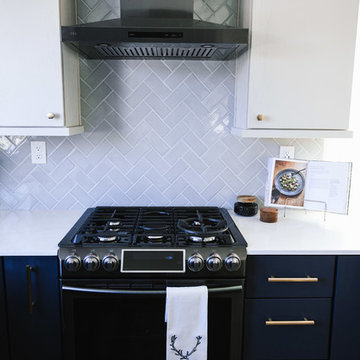
What a fun yet challenging project. After numerous space plan options, we've finally decided on removing a wall and switching it out with cabinetry that is functional for a kitchen and the dining area. We've added a peninsula at a 120 degree corner to expand the working surface, add bar seating and still keep the space open and inviting from adjoining spaces. Blueberry oak cabinets with satin brass hardware are balanced out with white quartz countertop and gray uppers. Wide plank vinyl helped keep this space masculine and formal while the stairs add a softer touch that's being complimented by warm tone furniture. To tie in warmth and masculinity, we've opted for custom miter-cut shelves in the corner. Windows give us great light and a corner cabinet can block a lot of it out, so floating shelves seemed most appropriate (no visible hardware). With a lot of material and colors, space still seems cohesive and inviting. Very formal, yet ready to be used for entertaining and day to day living.
Hale Production Studios
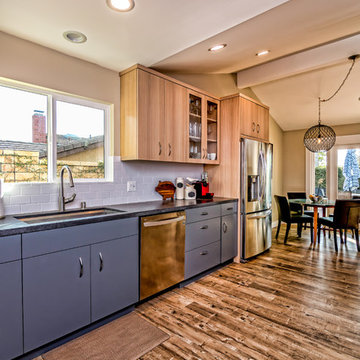
Example of a large transitional u-shaped medium tone wood floor eat-in kitchen design in San Francisco with an undermount sink, flat-panel cabinets, subway tile backsplash, stainless steel appliances, blue cabinets, white backsplash and a peninsula
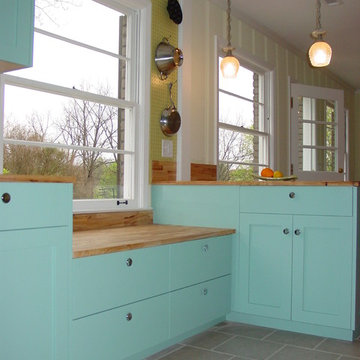
This fun and lively kitchen concept was envisioned by our clients through their inspiration of Julia Childs' color themes and styles. The colors were custom selected and chosen by detailed studies of visuals from Julia Childs' actual kitchen!
The transitional shaker look meshed with European cabinet functionality provided much more storage space within the cabinets and the drawers which made this remodel perfect for the clients goal of putting the home up for sale.
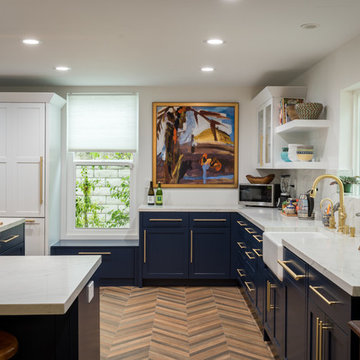
Complete Kitchen Design and Build
Example of a mid-sized cottage chic l-shaped medium tone wood floor and beige floor eat-in kitchen design in Los Angeles with a farmhouse sink, shaker cabinets, blue cabinets, quartz countertops, white backsplash, marble backsplash, stainless steel appliances, a peninsula and white countertops
Example of a mid-sized cottage chic l-shaped medium tone wood floor and beige floor eat-in kitchen design in Los Angeles with a farmhouse sink, shaker cabinets, blue cabinets, quartz countertops, white backsplash, marble backsplash, stainless steel appliances, a peninsula and white countertops
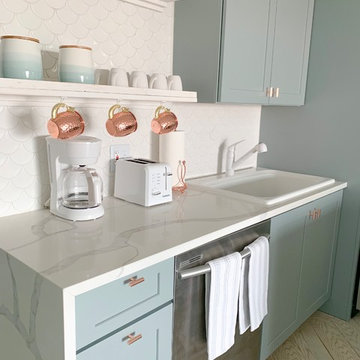
The only popcorn left in this place is "Fishers Popcorn"!
The first order of business - eliminate the caked on popcorn walls and ceiling, no easy task! Second - design a functional eat-in kitchen with what little wall space was available. Third - Lighting! It was important to have more cabinet storage, trash can pull out, an actual silverware drawer and of course a coffee bar. To keep it budget friendly I kept the existing refrigerator and dishwasher and replaced the bulky range and micro hood with a peninsula configuration. I decided to use copper lighting and accents as opposed to the predictable silver or gold. I think it really pops off the harbor blue cabinets and gives a subtle, feminine, mermaid feel. To top this kitchen off right, a scale tile backsplash and Quartz Borghini countertops with waterfalls were installed.
Backsplash/Counters: American Granite, Bishopville, MD
Photography: Ricky Johnson, Fenwick Island, DE
Dining Set/Sleeper Sofa: Casual Designs Furniture, Heidi Rae Ocean City, MD
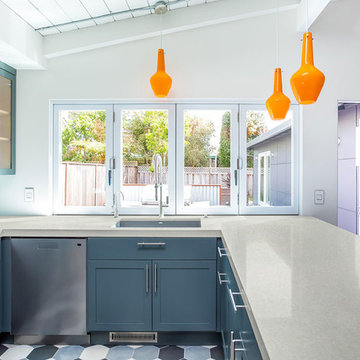
Modern kitchen design featuring blue cabinets and orange pendant lights. Countertops are BQ8710 Galaxy Vicostone quartz. Also known as Ondulato from PentalQuartz
Photo credit: Pental Surfaces
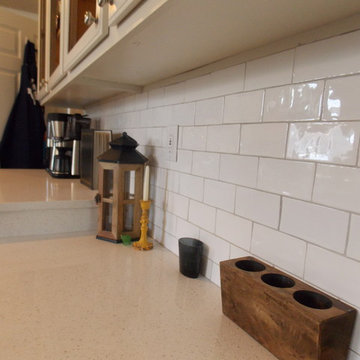
This Kitchen was original all white with a beige granite countertop. We refinished the bottom cabinets with Sherwin Williams Gale Force SW7605 and added the Crystal Ice Quartz VicoStone Countertops. The backsplash is Artigiano Italian Alps 3x6 which is a white subway tile but is made to look handmade so it adds texture and depthto the backsplash versus the flat look. The sink is a Staineless steel Apron front farmhouse sink
Charnell Bratton-Sheldon
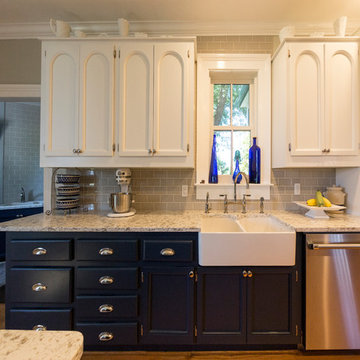
John Holen Potography
Inspiration for a mid-sized country u-shaped light wood floor eat-in kitchen remodel in Seattle with a farmhouse sink, recessed-panel cabinets, blue cabinets, quartz countertops, gray backsplash, glass tile backsplash, stainless steel appliances and a peninsula
Inspiration for a mid-sized country u-shaped light wood floor eat-in kitchen remodel in Seattle with a farmhouse sink, recessed-panel cabinets, blue cabinets, quartz countertops, gray backsplash, glass tile backsplash, stainless steel appliances and a peninsula
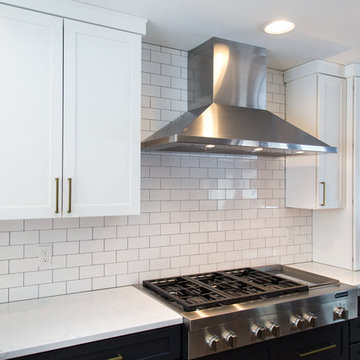
What do you do when you need a gorgeous backdrop for your busy online menu-planning business? You choose quality Medallion Cabinetry designed by Allen's Fine Woodworking so your kitchen's functionality is never a distraction. Navy blue base cabinets and white marbled quartz counter tops serve as supporting cast and make the food the star. Glass doors on some of the cabinets showcase china and an inspirational cookbook collection. A row of orange stools stylishly seat an audience of friends and family at the peninsula bar.
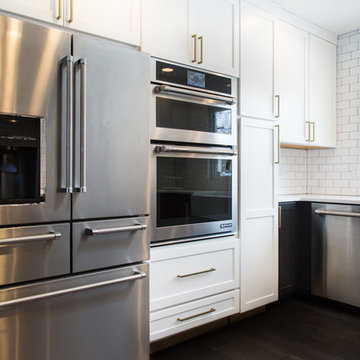
What do you do when you need a gorgeous backdrop for your busy online menu-planning business? You choose quality Medallion Cabinetry designed by Allen's Fine Woodworking so your kitchen's functionality is never a distraction. Navy blue base cabinets and white marbled quartz counter tops serve as supporting cast and make the food the star. Glass doors on some of the cabinets showcase china and an inspirational cookbook collection. A row of orange stools stylishly seat an audience of friends and family at the peninsula bar.
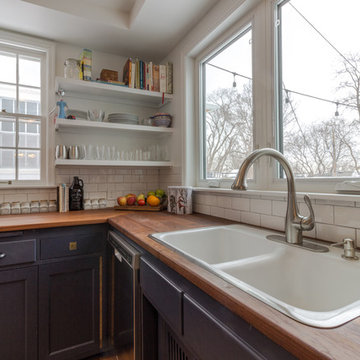
Designer: Emily Blonigen
This Lynnhurst home and family were ready for a kitchen update. After living in a tight kitchen with little storage, the homeowners were looking to open walls and add some additional cabinetry. The new kitchen was designed to salvage a few existing cabinets as well as design new storage for the larger kitchen footprint. The new kitchen is open to the existing sunroom addition and dining area for the family to enjoy open living. New hardwood flooring in the kitchen, painted two-tone cabinetry in White and Hale Navy, and walnut counters finish the room. One of our favorite parts of the space is the custom bi-pass pantry storage. Floating shelves and a walnut accent on the back wall really make the storage pop for open or closed storage use. The walnut accent was also carried above the fridge in the wine storage rack. The contrasting colors and materials with the light bright walls create a soothing Scandinavian kitchen design.
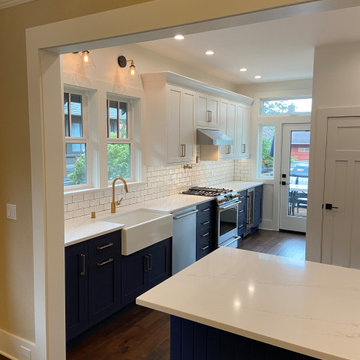
Inset navy and white shaker cabinets with quartz countertops, farmhouse sink, stainless appliances, brass fixtures, exposed brick chimney, walnut shelves, and brass shelf brackets.
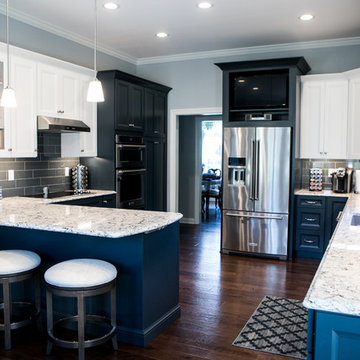
What a dramatic transformation for this twenty-five-year-old house in the Western Hills neighborhood of Yorktown. Out with the pink of the 90’s and in with sharp navy blues, white, and wood tones.
We designed and remodeled the kitchen, a bathroom, and the fireplace area of the adjacent living room. We changed the kitchen layout to make it more functional, added new lighting, replaced all the cabinetry, installed new Kitchen Aid appliances, installed new Cambria countertops and fireplace surround, installed new backsplash tile, and installed a new tile shower. Credit to One Call Renovations for enlarging the doorway from the kitchen to the living room with an arched opening and the drywall work.
Be sure to check out the “Before” photos at the end of the gallery to really appreciate the improvements!
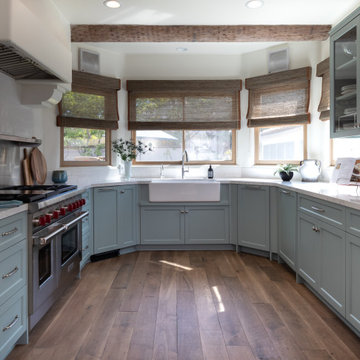
The warm wood tones of the walnut flooring, wood beams and natural fiber window treatments bring a rich, comfortable feel to the kitchen. Teal painted shaker cabinets compliment the wood, as well as the gray veining throughout the quartz countertops.
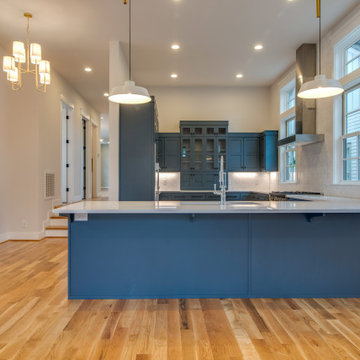
Large transitional u-shaped light wood floor open concept kitchen photo in Nashville with an undermount sink, recessed-panel cabinets, blue cabinets, quartz countertops, white backsplash, marble backsplash, stainless steel appliances, a peninsula and white countertops
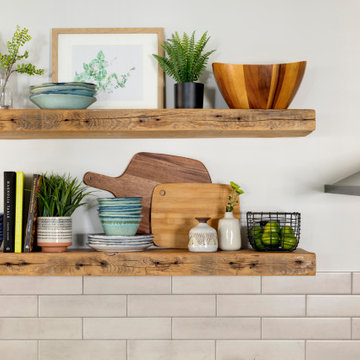
When the clients for this 1940's Minneapolis home came to us with their kitchen, they wanted to really make a kitchen they could be proud to come home to and entertain friends and family. With a Scandinavian focus in mind, we played with a number of different elements to bring the whole design together. The cabinets are painted a blue/gray color and the tops are a marble-like quartz. The backsplash is a simple, yet elegant, gray elongated subway tile that tucks up right under the floating shelves and upper cabinets. The floors are a wood-looking luxury vinyl plank. Finally the open shelves are made of reclaimed barn wood sourced from Minnesota. One of the focuses in this kitchen was to create a space for coffee. The coffee nook was specifically designed to accommodate the specific coffee maker the homeowners selected. Overall, we are completely in love with this look and how beautiful it turned out!
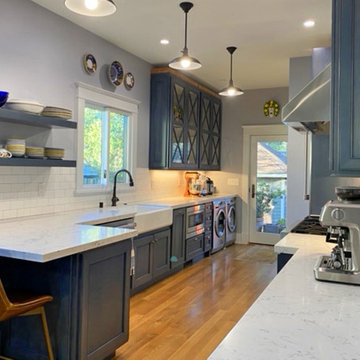
This was a total gut and remodel of an early 1900's bungalow. The homeowners are empty nesters looking to make the most of the space in their 840 square foot home. The original bath still had no shower, and the kitchen hadn't been updated in fifty years. Kitcheart designed and supplied the kitchen and bath cabinetry to suit the homeowner's mid-century and craftsman style. Hickory cabinetry was custom stained with a paint wash that matched their Sherwin Williams color pick, "Favorite Jeans." Family dishes are hidden behind antique mirrored doors with custom X mullions. They chose Thermador appliances and a farm sink to complete the look and functionality. In their master bathroom, the vanity cabinet was customized to hold the items she uses, including a favorite hair dryer. A last-minute addition to the kitchen was the cabinet extension under their flatscreen TV to keep all the components and wires hidden from view while providing additional counter space. The breakfast bar makes a quick meal more comfortable.
Kitchen with Blue Cabinets and a Peninsula Ideas
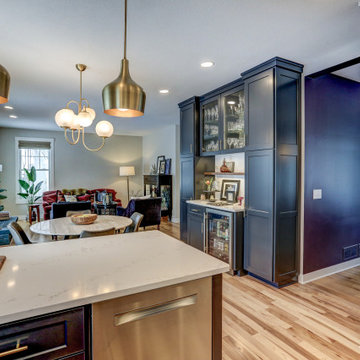
Mid-sized transitional u-shaped light wood floor and brown floor eat-in kitchen photo in Minneapolis with an undermount sink, recessed-panel cabinets, blue cabinets, quartz countertops, white backsplash, subway tile backsplash, stainless steel appliances, a peninsula and white countertops
7





