Kitchen with Blue Cabinets and Marble Countertops Ideas
Refine by:
Budget
Sort by:Popular Today
161 - 180 of 4,047 photos
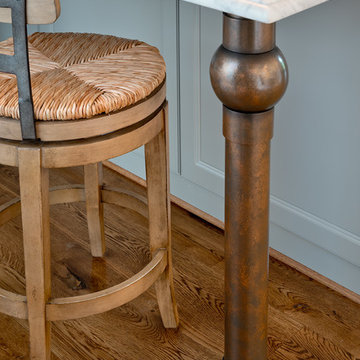
The kitchen aesthetic flows seamlessly into the family room with its cool palette of gray, blue and cream. The metal island legs were custom made in a finish that was painted to resemble a burnished, antique bronze. Counter stools by Ballard Designs. Photo by Allen Russ
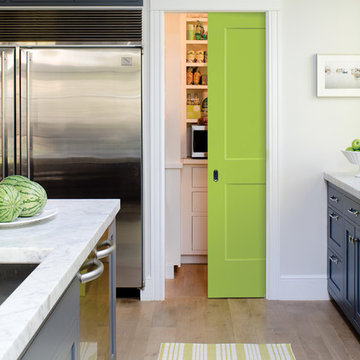
Modern Kitchen Pantry Featuring Heritage® Series | Logan™ Style pocket door
Kitchen - large contemporary light wood floor and beige floor kitchen idea in Los Angeles with a drop-in sink, shaker cabinets, blue cabinets, marble countertops, stainless steel appliances, an island and multicolored countertops
Kitchen - large contemporary light wood floor and beige floor kitchen idea in Los Angeles with a drop-in sink, shaker cabinets, blue cabinets, marble countertops, stainless steel appliances, an island and multicolored countertops
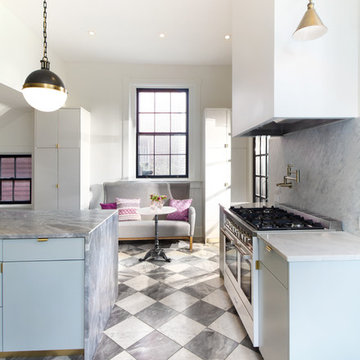
Inspiration for a large contemporary galley marble floor and white floor enclosed kitchen remodel in Louisville with an undermount sink, flat-panel cabinets, blue cabinets, marble countertops, white backsplash, marble backsplash, stainless steel appliances, an island and white countertops
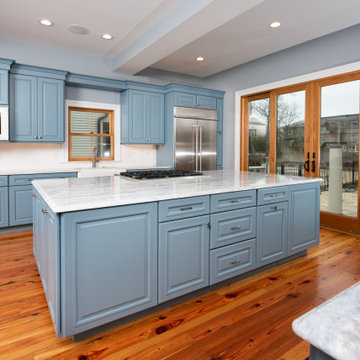
Transitional kitchen in Wellborn Premier series, Hartford door style in Color Inspire custom paint Benjamin Moore BM1664 Sea Reflections
Inspiration for a large timeless galley medium tone wood floor and multicolored floor kitchen remodel in New York with a farmhouse sink, raised-panel cabinets, blue cabinets, marble countertops, white backsplash, subway tile backsplash, stainless steel appliances, an island and multicolored countertops
Inspiration for a large timeless galley medium tone wood floor and multicolored floor kitchen remodel in New York with a farmhouse sink, raised-panel cabinets, blue cabinets, marble countertops, white backsplash, subway tile backsplash, stainless steel appliances, an island and multicolored countertops
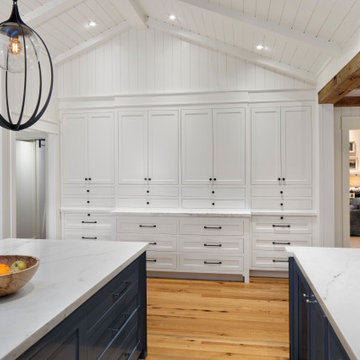
Inspiration for a large modern u-shaped light wood floor and vaulted ceiling kitchen remodel in San Francisco with a farmhouse sink, recessed-panel cabinets, blue cabinets, marble countertops, white backsplash, terra-cotta backsplash, stainless steel appliances, an island and white countertops

Playing with multiples pantones under a strict palette, the contrast found in the cabinetry of this kitchen is brought together through its beautiful accents. With luxurious golden pulls and exposed beige wood underneath the white cabinetry, the cabinets are directly correlated with other fixtures in the kitchen such as the golden kitchen faucet and farmhouse sink. By being consistent when choosing contrast while design, the space, ironically, can be just a complimentary as it is contrasting.
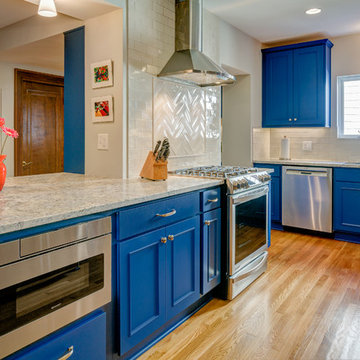
Inspiration for a transitional light wood floor kitchen remodel in Columbus with an undermount sink, recessed-panel cabinets, blue cabinets, marble countertops, white backsplash and stainless steel appliances
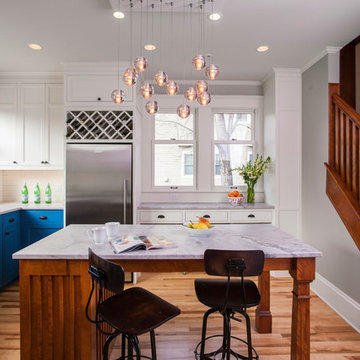
Elegant l-shaped light wood floor kitchen photo in Minneapolis with a farmhouse sink, shaker cabinets, blue cabinets, marble countertops, white backsplash, subway tile backsplash, stainless steel appliances, an island and gray countertops
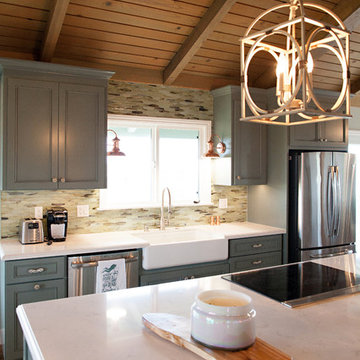
by What Shanni Saw
Open concept kitchen - large coastal single-wall dark wood floor open concept kitchen idea in San Francisco with a farmhouse sink, recessed-panel cabinets, blue cabinets, marble countertops, green backsplash, matchstick tile backsplash, stainless steel appliances and an island
Open concept kitchen - large coastal single-wall dark wood floor open concept kitchen idea in San Francisco with a farmhouse sink, recessed-panel cabinets, blue cabinets, marble countertops, green backsplash, matchstick tile backsplash, stainless steel appliances and an island
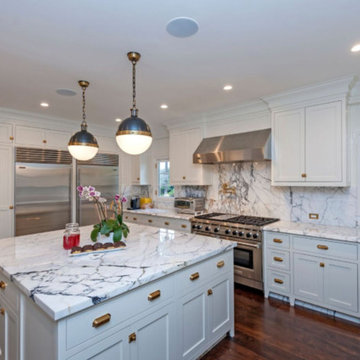
Enclosed kitchen - mid-sized transitional u-shaped dark wood floor enclosed kitchen idea in Los Angeles with a farmhouse sink, shaker cabinets, blue cabinets, marble countertops, white backsplash, marble backsplash, stainless steel appliances and an island
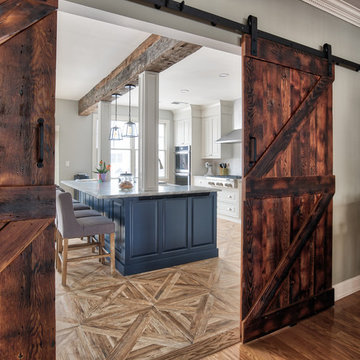
Through these barn doors lies the heart of the home - the new kitchen anchored by the blueberry island that pulls you into the space.
Chris Veith
Large cottage l-shaped ceramic tile and brown floor eat-in kitchen photo in New York with a farmhouse sink, beaded inset cabinets, blue cabinets, marble countertops, white backsplash, subway tile backsplash, stainless steel appliances and an island
Large cottage l-shaped ceramic tile and brown floor eat-in kitchen photo in New York with a farmhouse sink, beaded inset cabinets, blue cabinets, marble countertops, white backsplash, subway tile backsplash, stainless steel appliances and an island
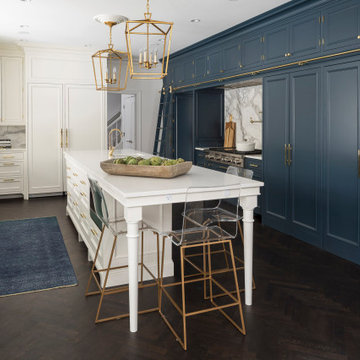
Martha O'Hara Interiors, Interior Design & Photo Styling | John Kraemer & Sons, Builder | Troy Thies, Photography Please Note: All “related,” “similar,” and “sponsored” products tagged or listed by Houzz are not actual products pictured. They have not been approved by Martha O’Hara Interiors nor any of the professionals credited. For information about our work, please contact design@oharainteriors.com.
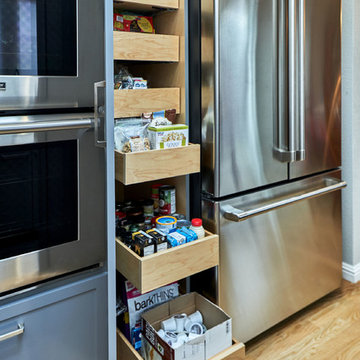
Inspiration for a mid-sized transitional u-shaped medium tone wood floor and brown floor open concept kitchen remodel in San Francisco with an undermount sink, louvered cabinets, blue cabinets, marble countertops, gray backsplash, glass tile backsplash, stainless steel appliances, no island and white countertops
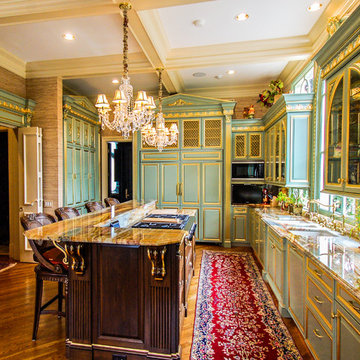
Large elegant l-shaped medium tone wood floor eat-in kitchen photo in Nashville with raised-panel cabinets, blue cabinets, marble countertops, multicolored backsplash, stone slab backsplash, stainless steel appliances, an island and an undermount sink
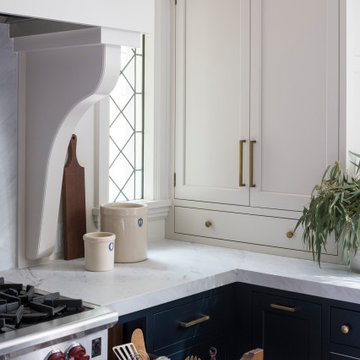
A charming 1920s colonial had a dated dark kitchen that was not in keeping with the historic charm of the home. The owners, who adored British design, wanted a kitchen that was spacious and storage friendly, with the feel of a classic English kitchen. Designer Sarah Robertson of Studio Dearborn helped her client, while architect Greg Lewis redesigned the home to accommodate a larger kitchen, new primary bath, mudroom, and butlers pantry.
Photos Adam Macchia. For more information, you may visit our website at www.studiodearborn.com or email us at info@studiodearborn.com.
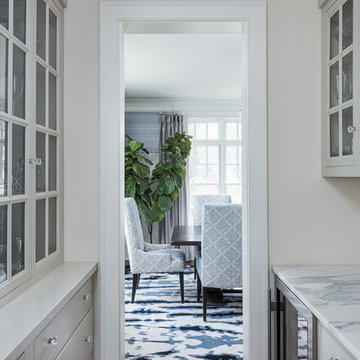
Picture Perfect Home
Mid-sized transitional medium tone wood floor and brown floor eat-in kitchen photo in Chicago with a farmhouse sink, beaded inset cabinets, blue cabinets, marble countertops, white backsplash, ceramic backsplash, stainless steel appliances, two islands and white countertops
Mid-sized transitional medium tone wood floor and brown floor eat-in kitchen photo in Chicago with a farmhouse sink, beaded inset cabinets, blue cabinets, marble countertops, white backsplash, ceramic backsplash, stainless steel appliances, two islands and white countertops
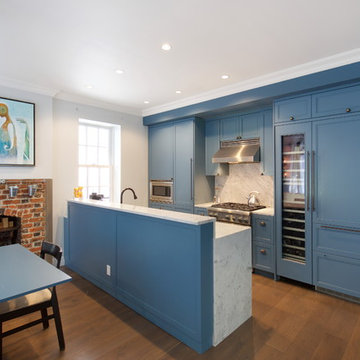
Example of a mid-sized eclectic medium tone wood floor and brown floor kitchen design in New York with recessed-panel cabinets, blue cabinets, marble countertops, gray backsplash, marble backsplash, stainless steel appliances and a peninsula
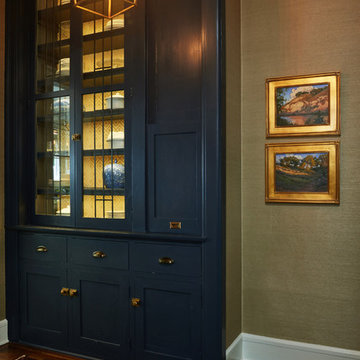
Peter Valli
Example of a classic dark wood floor kitchen pantry design in Los Angeles with an undermount sink, blue cabinets, marble countertops and stone slab backsplash
Example of a classic dark wood floor kitchen pantry design in Los Angeles with an undermount sink, blue cabinets, marble countertops and stone slab backsplash
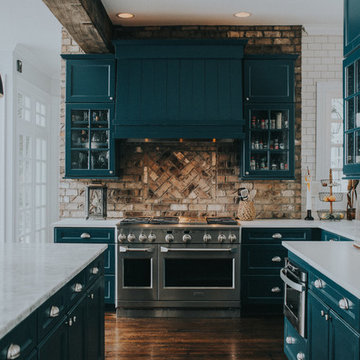
PC: Kyle Duncan Photo
Eat-in kitchen - large eclectic u-shaped dark wood floor and brown floor eat-in kitchen idea in Charlotte with a farmhouse sink, flat-panel cabinets, blue cabinets, marble countertops, white backsplash, ceramic backsplash, stainless steel appliances and an island
Eat-in kitchen - large eclectic u-shaped dark wood floor and brown floor eat-in kitchen idea in Charlotte with a farmhouse sink, flat-panel cabinets, blue cabinets, marble countertops, white backsplash, ceramic backsplash, stainless steel appliances and an island
Kitchen with Blue Cabinets and Marble Countertops Ideas
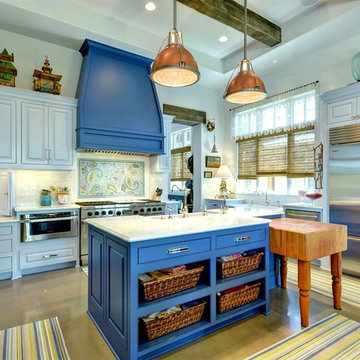
John Siemering Homes. Custom Home Builder in Austin, TX
Large eclectic l-shaped concrete floor and gray floor open concept kitchen photo in Austin with a farmhouse sink, raised-panel cabinets, blue cabinets, marble countertops, multicolored backsplash, mosaic tile backsplash, stainless steel appliances and two islands
Large eclectic l-shaped concrete floor and gray floor open concept kitchen photo in Austin with a farmhouse sink, raised-panel cabinets, blue cabinets, marble countertops, multicolored backsplash, mosaic tile backsplash, stainless steel appliances and two islands
9





