Kitchen with Brown Cabinets and Blue Backsplash Ideas
Refine by:
Budget
Sort by:Popular Today
161 - 180 of 574 photos
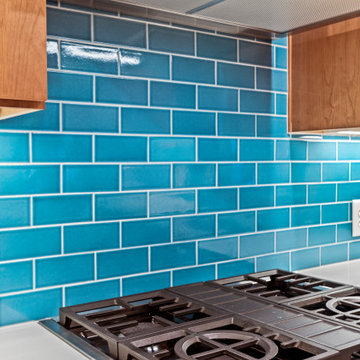
Bold Colors are the theme of this kitchen remodel that works perfectly with the vintage vibes of this mid-century home. By opening up the wall between the kitchen and living area and adding storage to create useful space, this home now has an open plan that works for our client's busy family life.
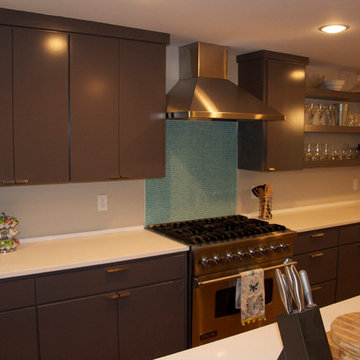
Photo by Seabold Studio
Mid-sized trendy l-shaped medium tone wood floor enclosed kitchen photo in Jackson with an undermount sink, flat-panel cabinets, brown cabinets, quartz countertops, blue backsplash, glass tile backsplash, stainless steel appliances and an island
Mid-sized trendy l-shaped medium tone wood floor enclosed kitchen photo in Jackson with an undermount sink, flat-panel cabinets, brown cabinets, quartz countertops, blue backsplash, glass tile backsplash, stainless steel appliances and an island
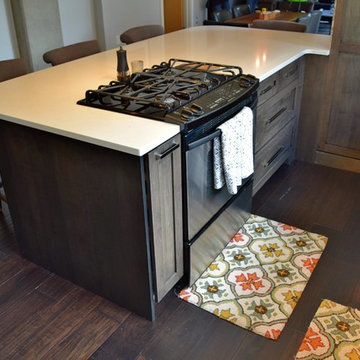
This kitchen remodel in Downtown Denver retains its original urban charm while adding an element of warmth and comfort that provides cohesiveness to the open floor plan.
Cabinetry: Crystal Cabinets, Regent door style, Blackstone finish on Maple.
Countertop: Torquay by Cambria.
Hardware: Classico Collection by Schaub in polished chrome.
Design by: Paul Lintault, in partnership with Le Grice Construction.
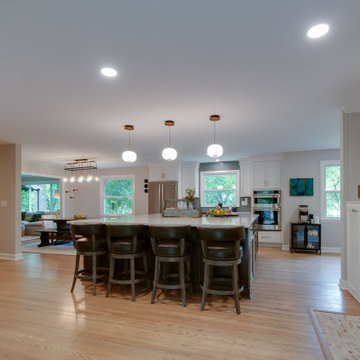
This open concept kitchen allows for guests to hang out on the oversized island, in the adjacent dining zone or in the conversational corner enjoying some music and cocktails.
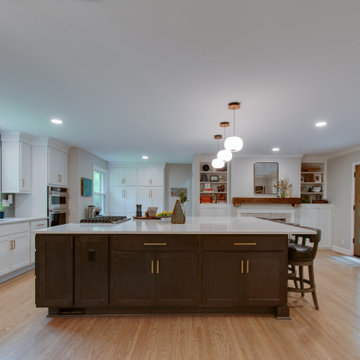
Another angle.
Example of a mid-sized eclectic medium tone wood floor and brown floor open concept kitchen design in Nashville with an undermount sink, shaker cabinets, brown cabinets, quartz countertops, blue backsplash, ceramic backsplash, stainless steel appliances, an island and white countertops
Example of a mid-sized eclectic medium tone wood floor and brown floor open concept kitchen design in Nashville with an undermount sink, shaker cabinets, brown cabinets, quartz countertops, blue backsplash, ceramic backsplash, stainless steel appliances, an island and white countertops
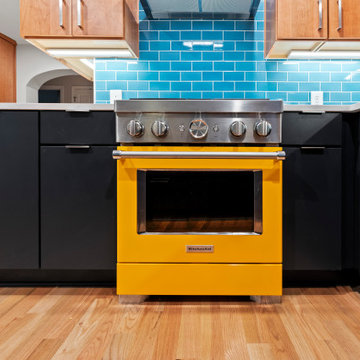
Bold Colors are the theme of this kitchen remodel that works perfectly with the vintage vibes of this mid-century home. By opening up the wall between the kitchen and living area and adding storage to create useful space, this home now has an open plan that works for our client's busy family life.
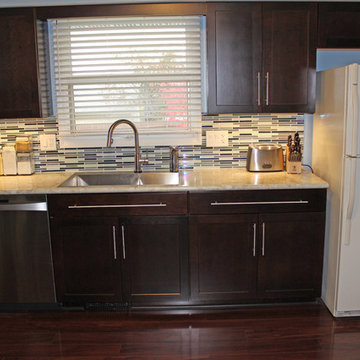
In this kitchen upgrade we installed Waypoint Living Spaces Cabinetry in the 410S Door Style in Cherry wood with Java. The countertop is Formica Crema Mascarello with Ideal edge.
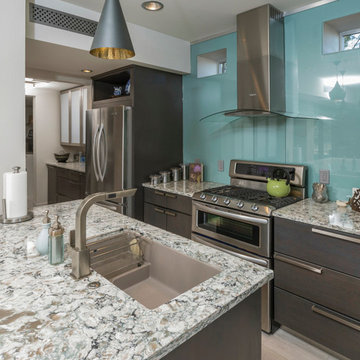
Praa Sands Cambria counter tops for a Kitchen Island. The Counter tops have a flat polish edge detailed and an undermount sink.
Large minimalist single-wall light wood floor and beige floor enclosed kitchen photo in Denver with an undermount sink, flat-panel cabinets, brown cabinets, granite countertops, blue backsplash, glass sheet backsplash, stainless steel appliances and an island
Large minimalist single-wall light wood floor and beige floor enclosed kitchen photo in Denver with an undermount sink, flat-panel cabinets, brown cabinets, granite countertops, blue backsplash, glass sheet backsplash, stainless steel appliances and an island
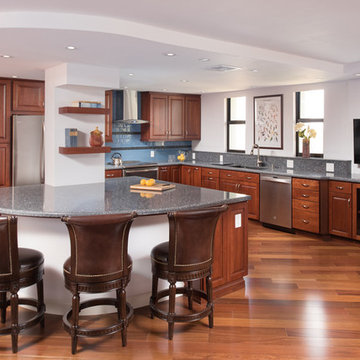
This Balboa Park, San Diego kitchen remodel transformed the closed in dark condo. The space is designed to be a great room. The kitchen flows into an open large living/dining area., plus the design accommodates a large screen TV.
Photo: Scott Basile
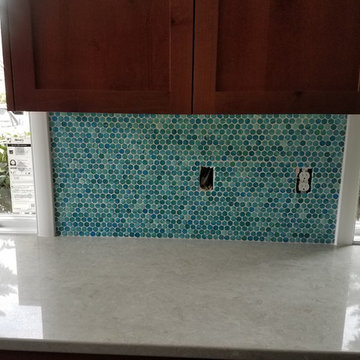
Inspiration for a mid-sized timeless galley eat-in kitchen remodel in Portland with shaker cabinets, brown cabinets, quartz countertops, blue backsplash, mosaic tile backsplash, no island and white countertops
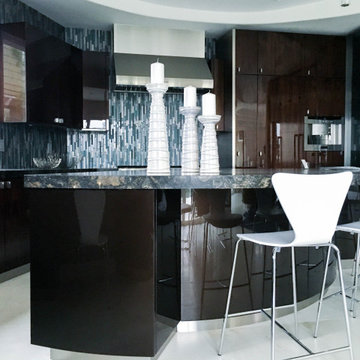
Open concept kitchen - mid-sized contemporary l-shaped porcelain tile and white floor open concept kitchen idea in San Diego with flat-panel cabinets, brown cabinets, blue backsplash, matchstick tile backsplash, stainless steel appliances, an island and gray countertops
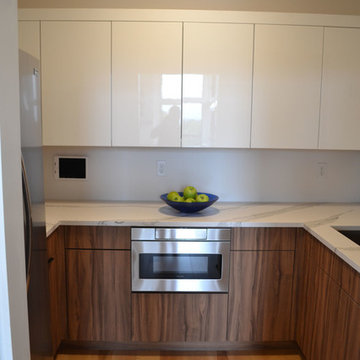
Type of Project: Kitchen and Pantry
Style of Project: Mid-Century Modern
Cabinetry: Brookhaven (Wood-Mode)
Wood: High Gloss MDF, Laminate Doors
Finishes: Bright White High Gloss, Vertical Oiled Walnut Laminate
Door: Vista
Countertop: Cambria Britannica Matte
Other Design Elements:
• Fridge wrapped with walnut laminate, mixed with high gloss white drawer base adjacent to range
• Two-sided island with waterfall ends and lower table area for casual meals with two young daughters
• Back of island and pantry with touch latch (no hardware)
• No wall cabinets in kitchen to keep the clean contemporary lines
• Walnut laminate chosen to blend with the darkest color variation in birch flooring
• Pantry like a second kitchen with sink, fridge and pantry for out of sight entertaining prep and clean-up as well as abundant storage
Awards:
2018 Saratoga Showcase of Homes, Luxury Homes-Best Kitchen
2018 Saratoga Showcase of Homes, Luxury Homes-People’s Choice Award
Project Year: 2017-2018
Others who worked on this project: Form Collaborative, Wood-Mode,
This extraordinary project was part of a very special Saratoga Showcase home designed by The Form Collaborative for a family with two small girls. Every detail was considered to maximize the vision of an open floorplan, with emphasis on unique focal points and indoor/outdoor connectivity and symmetry.
The kitchen was designed in two parts: the statement making kitchen that is part of the great room and the pantry that acts as a second space for prep, clean-up and storage. The kitchen achieves a tailored, clean aesthetic through carefully curated design elements including the handsome juxtaposition of oiled walnut laminate and bright white high gloss, touch latch mechanisms removing the need for hardware, and an absence of any wall cabinetry. The pantry, while primarily designed around functional needs, does not disappoint in its striking, modern design.
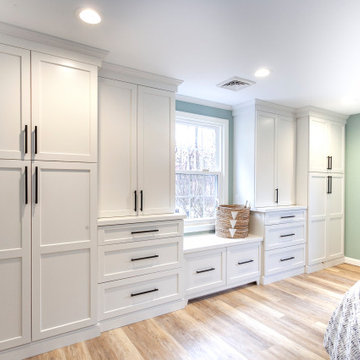
This gorgeous kitchen boasts Burnt Hickory lower perimeter cabinetry and contrasting painted maple uppers, complimented by honed quartz countertops and a beautiful blue subway tile for a touch of color. This home is ADA compliant featuring wheelchair access under the sinks, as well as having no thresholds between doorways. The shower is also wheelchair friendly having no door and a wide turning arc.
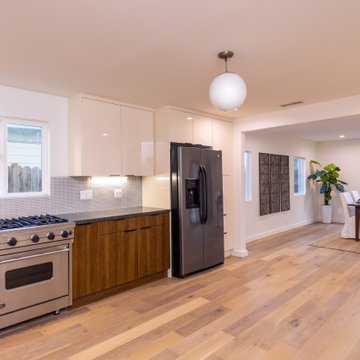
Ojai, CA - Complete Home Remodel / Kitchen & Living Room
Installation of the wood flooring, cabinets, tile backsplash and all appliances. And all with a fresh paint to finish.
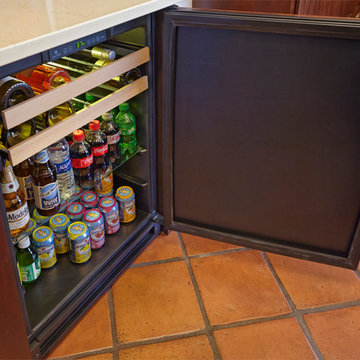
Remodel Kitchen and Bar Area. Wellborn Cherry Sable finish cabinets. Bosch and U-Line Appliances. Quartz countertops, Kohler kitchen sink.
Large elegant u-shaped terra-cotta tile and brown floor eat-in kitchen photo in Phoenix with an undermount sink, raised-panel cabinets, brown cabinets, quartz countertops, blue backsplash, glass tile backsplash, stainless steel appliances and an island
Large elegant u-shaped terra-cotta tile and brown floor eat-in kitchen photo in Phoenix with an undermount sink, raised-panel cabinets, brown cabinets, quartz countertops, blue backsplash, glass tile backsplash, stainless steel appliances and an island
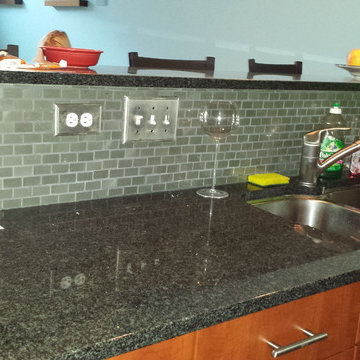
Client is a young professional who wanted to brighten her kitchen and make unique elements that reflects her style. KTID replaced side cabinets with reclaimed wood shelves. Crystal knobs replace Dry Bar Drawer pulls.. KTID suggested lowering the bar height counter, creating a rustic vs elegant style using reclaimed wood, glass backsplash and quartz waterfall countertop. KTID changed paint color to a darker shade of blue. The pantry was enlarged by removing the wall between the pantry and the refrigerator and putting in a pantry cabinet with roll-out shelves.
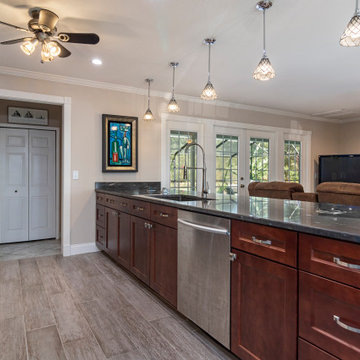
Mid-sized elegant galley ceramic tile and gray floor open concept kitchen photo in Tampa with an undermount sink, shaker cabinets, brown cabinets, quartz countertops, blue backsplash, quartz backsplash, stainless steel appliances, a peninsula and black countertops
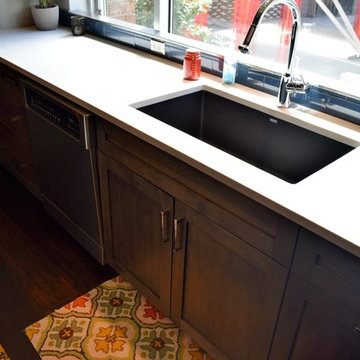
This kitchen remodel in Downtown Denver retains its original urban charm while adding an element of warmth and comfort that provides cohesiveness to the open floor plan.
Cabinetry: Crystal Cabinets, Regent door style, Blackstone finish on Maple.
Countertop: Torquay by Cambria.
Hardware: Classico Collection by Schaub in polished chrome.
Design by: Paul Lintault, in partnership with Le Grice Construction.
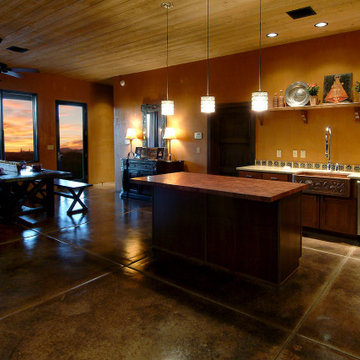
This elegant kitchen/dining room with wood ceilings and concrete floors defies stylistic classification.
Transitional concrete floor, gray floor and wood ceiling kitchen photo in Other with a farmhouse sink, flat-panel cabinets, brown cabinets, marble countertops, blue backsplash, ceramic backsplash, stainless steel appliances and white countertops
Transitional concrete floor, gray floor and wood ceiling kitchen photo in Other with a farmhouse sink, flat-panel cabinets, brown cabinets, marble countertops, blue backsplash, ceramic backsplash, stainless steel appliances and white countertops
Kitchen with Brown Cabinets and Blue Backsplash Ideas
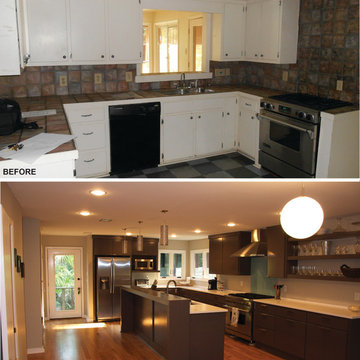
Photo by Seabold Studio
Enclosed kitchen - mid-sized contemporary l-shaped medium tone wood floor enclosed kitchen idea in Jackson with an undermount sink, flat-panel cabinets, quartz countertops, stainless steel appliances, an island, brown cabinets, blue backsplash and glass tile backsplash
Enclosed kitchen - mid-sized contemporary l-shaped medium tone wood floor enclosed kitchen idea in Jackson with an undermount sink, flat-panel cabinets, quartz countertops, stainless steel appliances, an island, brown cabinets, blue backsplash and glass tile backsplash
9





