Kitchen with Ceramic Backsplash and Black Appliances Ideas
Refine by:
Budget
Sort by:Popular Today
181 - 200 of 12,355 photos
Item 1 of 3
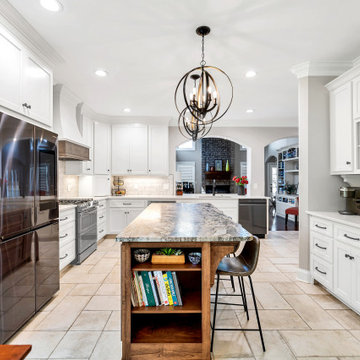
The island in this kitchen has become the extra sitting/eating area it wasn't allowed to be before renovation. The old island had a raised bar and a bizarre column that was unappealing and useless. Not to mention that there was no room to add bar stools for sitting. After removing the column and shifting the island we were able to add the space needed to create extra seating.
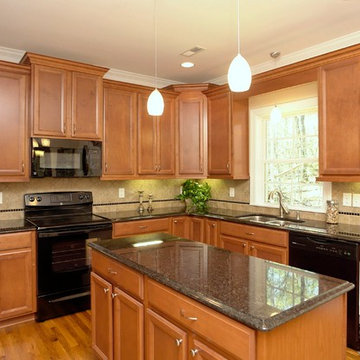
Ceiling can lights, island pendants, under cabinet lights, and lots of windows each light up this custom kitchen.
Green built home from custom home builder Stanton Homes.
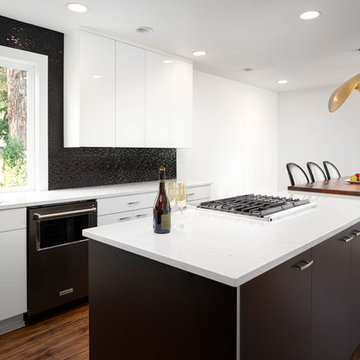
Perimeter Cabinets: Bellmont Cabinets"Jazz" White Gloss
Island Cabinet Finish: Bellmont Cabinets "Strata" Sculpted Black
Wall Color: Sherwin Williams "Pure White"
Countertop: Pental Quartz "Venatino"
Backsplash: Emser "Artwork" black hex
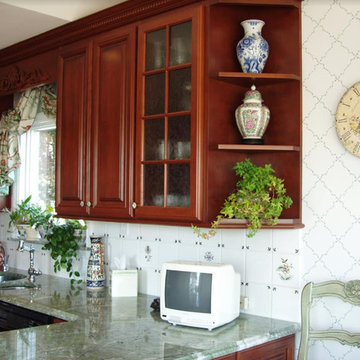
Inspiration for a mid-sized timeless kitchen remodel in New York with an undermount sink, raised-panel cabinets, medium tone wood cabinets, granite countertops, white backsplash, ceramic backsplash and black appliances
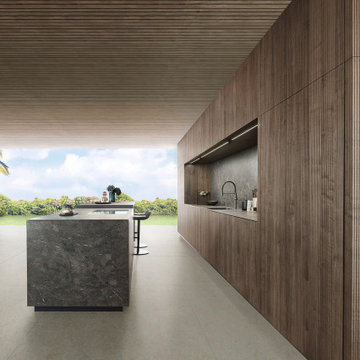
With impressive size and in combination
with high-quality materials, such as
exquisite real wood and dark ceramics,
this planning scenario sets new standards.
The complete cladding of the handle-less
kitchen run and the adjoining units with the
new BOSSA program in walnut is an
an architectural statement that makes no compromises
in terms of function or aesthetics.
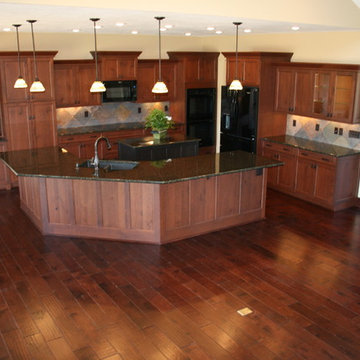
Anna Oseka
Large elegant l-shaped dark wood floor and blue floor open concept kitchen photo in Omaha with a double-bowl sink, recessed-panel cabinets, dark wood cabinets, granite countertops, beige backsplash, ceramic backsplash, black appliances and two islands
Large elegant l-shaped dark wood floor and blue floor open concept kitchen photo in Omaha with a double-bowl sink, recessed-panel cabinets, dark wood cabinets, granite countertops, beige backsplash, ceramic backsplash, black appliances and two islands
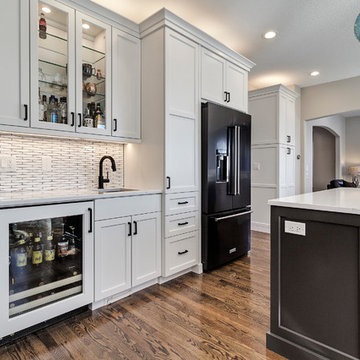
Kitchen remodel with white and grey cabinets, built in wet bar, white hex tile backsplash, matte black fixture, black stainless appliances and linear fireplace.
Appliances: Jenn-Air
Cabinet Perimeter Finish: Sherwin Williams “Nebulous White”
Cabinet Island Finish: Finic Tahitian
Countertop: Pental Quartz "Avenza"
Backsplash: Emser "Vogue Convex" White Mosaic
Fireplace surround: Pental "Mark 2" Graphite
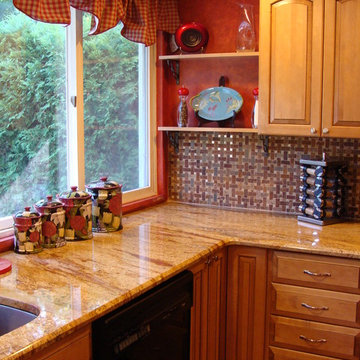
Mid-sized transitional u-shaped medium tone wood floor eat-in kitchen photo in New York with a drop-in sink, raised-panel cabinets, beige cabinets, granite countertops, multicolored backsplash, ceramic backsplash, black appliances and no island
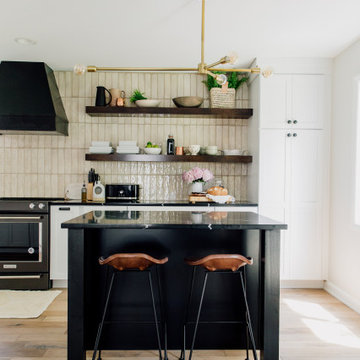
Countertop space is the ultimate luxury -- we made sure that these homeowners had plenty of space to bake, make pizza...This black quartz with dramatic white veining is a breeze to keep clean and requires little to no maintenance.
If anyone asks -- we are 100% team "sofas belong in the kitchen". Life happens in the kitchen! Upholstered in linen, the sofa is petite yet ultra comfortable for dining. These rounded black cane chairs are soft but modern for this young family.
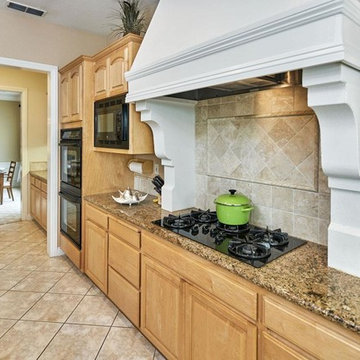
Mid-sized elegant l-shaped ceramic tile and beige floor eat-in kitchen photo in San Francisco with a double-bowl sink, raised-panel cabinets, light wood cabinets, granite countertops, beige backsplash, ceramic backsplash, black appliances and an island
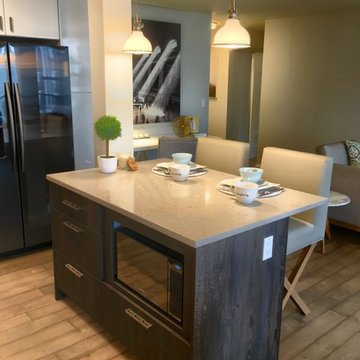
Example of a small minimalist l-shaped medium tone wood floor and brown floor eat-in kitchen design in Phoenix with an undermount sink, flat-panel cabinets, dark wood cabinets, quartz countertops, beige backsplash, ceramic backsplash, black appliances, an island and beige countertops
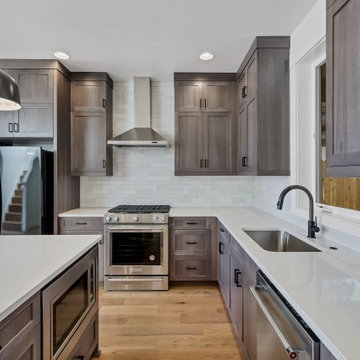
Inspiration for a mid-sized contemporary l-shaped light wood floor open concept kitchen remodel in Other with a drop-in sink, shaker cabinets, gray cabinets, quartz countertops, white backsplash, ceramic backsplash, black appliances, an island and white countertops
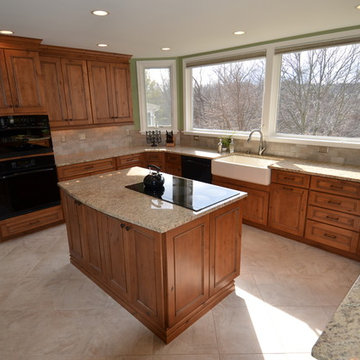
Mid-sized elegant u-shaped ceramic tile and beige floor eat-in kitchen photo in Baltimore with a farmhouse sink, recessed-panel cabinets, dark wood cabinets, granite countertops, beige backsplash, ceramic backsplash, black appliances and an island
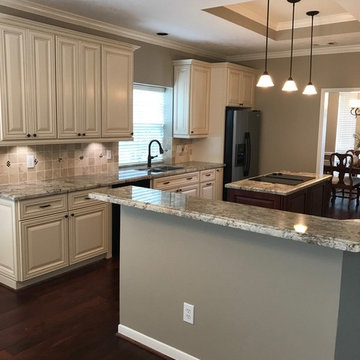
Magnificient transformation!
Cut to Size
Inspiration for a large timeless dark wood floor and brown floor open concept kitchen remodel in Houston with an undermount sink, raised-panel cabinets, beige cabinets, granite countertops, beige backsplash, ceramic backsplash, black appliances, an island and beige countertops
Inspiration for a large timeless dark wood floor and brown floor open concept kitchen remodel in Houston with an undermount sink, raised-panel cabinets, beige cabinets, granite countertops, beige backsplash, ceramic backsplash, black appliances, an island and beige countertops
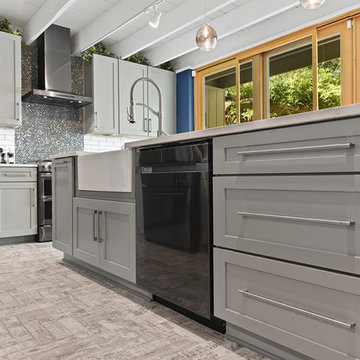
This lovely kitchen boasts a significant amount of natural light as well as gorgeous maple cabinets in Oyster with shaker style doors. The counter is the Caeserstone White Attica quartz with an undermount white farmhouse single sink. The floors are a porcelain Nimbus wood look 3 x 11 tile in a herringbone pattern, and the ceilings have been adorned with shiplap and painted white to add vertical space. The backsplash is a 2 x 9 white subway tile accented with a multi-color penny tile above the slide in stove.
Kim Lindsey Photography
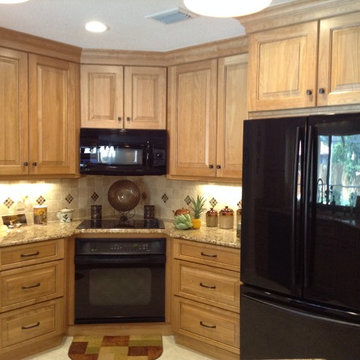
Inspiration for a mid-sized transitional u-shaped ceramic tile eat-in kitchen remodel in Miami with an undermount sink, raised-panel cabinets, light wood cabinets, granite countertops, multicolored backsplash, ceramic backsplash, black appliances and a peninsula
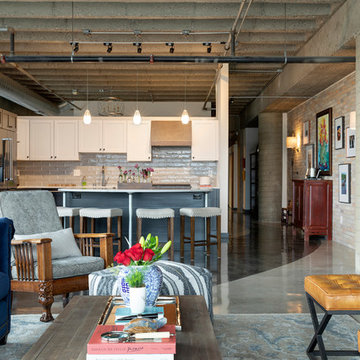
Eclectic l-shaped concrete floor and gray floor open concept kitchen photo in Minneapolis with an undermount sink, shaker cabinets, gray cabinets, quartz countertops, gray backsplash, ceramic backsplash, black appliances, an island and white countertops
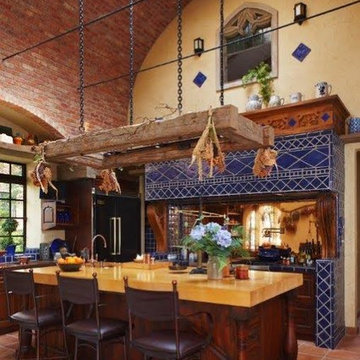
Mid-sized tuscan l-shaped terra-cotta tile enclosed kitchen photo in Detroit with an undermount sink, raised-panel cabinets, medium tone wood cabinets, wood countertops, blue backsplash, ceramic backsplash, black appliances and an island
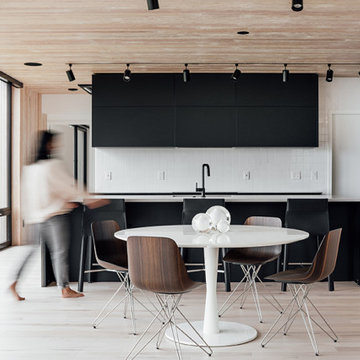
Glo A5 aluminum windows with triple-pane glazing and concealed hinges were utilized throughout the home. The air-tight seal and multiple layers of glazing provide superior performance for year-round comfort. Aluminum triple-pane entry doors are used throughout for an impermeable seal eliminating cold winter drifts seeping into the home. The large windows of the home reach size up to 11’x9’ windows, capturing the surrounding views and the perennial beauty of the home’s location.
Kitchen with Ceramic Backsplash and Black Appliances Ideas

Custom Hickory cabinets featuring large upper corner cabinet accessible from two sides and baking center with bi-fold doors counter to ceiling. Pullout unit by range. White stained hickory island, laundry, and locker area. Laundry closet concealed with custom barn door.
10





