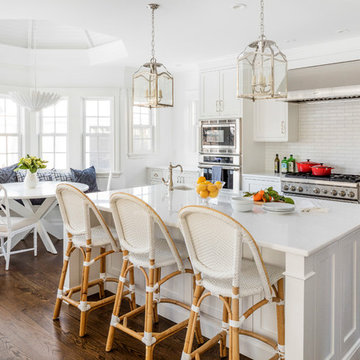Kitchen with Ceramic Backsplash Ideas
Refine by:
Budget
Sort by:Popular Today
101 - 120 of 15,490 photos
Item 1 of 3

Our client desired a bespoke farmhouse kitchen and sought unique items to create this one of a kind farmhouse kitchen their family. We transformed this kitchen by changing the orientation, removed walls and opened up the exterior with a 3 panel stacking door.
The oversized pendants are the subtle frame work for an artfully made metal hood cover. The statement hood which I discovered on one of my trips inspired the design and added flare and style to this home.
Nothing is as it seems, the white cabinetry looks like shaker until you look closer it is beveled for a sophisticated finish upscale finish.
The backsplash looks like subway until you look closer it is actually 3d concave tile that simply looks like it was formed around a wine bottle.
We added the coffered ceiling and wood flooring to create this warm enhanced featured of the space. The custom cabinetry then was made to match the oak wood on the ceiling. The pedestal legs on the island enhance the characterizes for the cerused oak cabinetry.
Fabulous clients make fabulous projects.

Example of a huge tuscan limestone floor open concept kitchen design in Miami with an undermount sink, beaded inset cabinets, white cabinets, granite countertops, multicolored backsplash, ceramic backsplash, paneled appliances and two islands
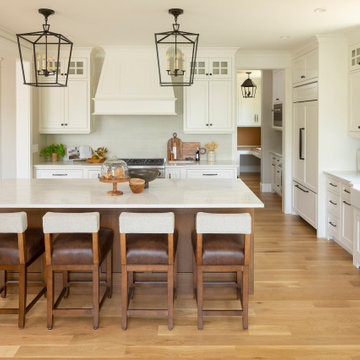
Beautiful open kitchen concept for family use and entertaining. All custom inset cabinets with bead around frame. Light tones with white oak wood accents make this timeless kitchen and all time classic
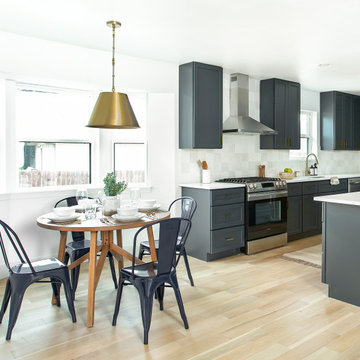
Modern farmhouse designs by Jessica Koltun in Dallas, TX. Light oak floors, navy cabinets, blue cabinets, chrome fixtures, gold mirrors, subway tile, zellige square tile, black vertical fireplace tile, black wall sconces, gold chandeliers, gold hardware, navy blue wall tile, marble hex tile, marble geometric tile, modern style, contemporary, modern tile, interior design, real estate, for sale, luxury listing, dark shaker doors, blue shaker cabinets, white subway shower
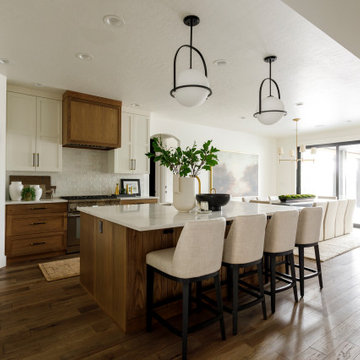
Beautiful custom kitchen with white oak and white cabinets. Tile backsplash, high end appliances, brass fixtures, pendants and beautiful finishes.
Example of a mid-sized transitional l-shaped medium tone wood floor open concept kitchen design in Boise with an undermount sink, shaker cabinets, quartz countertops, white backsplash, ceramic backsplash, stainless steel appliances, an island and white countertops
Example of a mid-sized transitional l-shaped medium tone wood floor open concept kitchen design in Boise with an undermount sink, shaker cabinets, quartz countertops, white backsplash, ceramic backsplash, stainless steel appliances, an island and white countertops
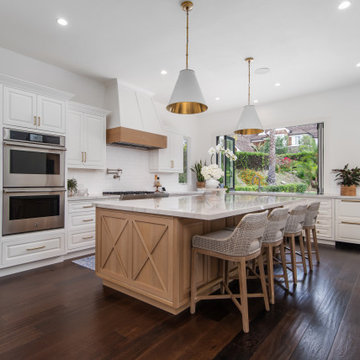
Kitchen with quartzite counter and island and pass-through la cantina window with exterior counter. Custom hood with white oak accents and double panel recessed cabinets
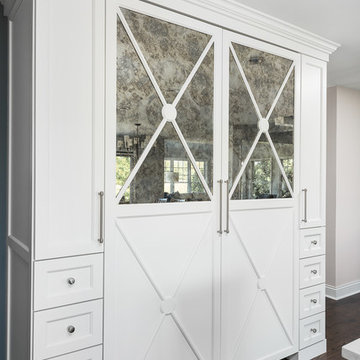
Picture Perfect House
Large transitional l-shaped dark wood floor and brown floor open concept kitchen photo in Chicago with flat-panel cabinets, white cabinets, quartz countertops, gray backsplash, ceramic backsplash, paneled appliances, an island and white countertops
Large transitional l-shaped dark wood floor and brown floor open concept kitchen photo in Chicago with flat-panel cabinets, white cabinets, quartz countertops, gray backsplash, ceramic backsplash, paneled appliances, an island and white countertops
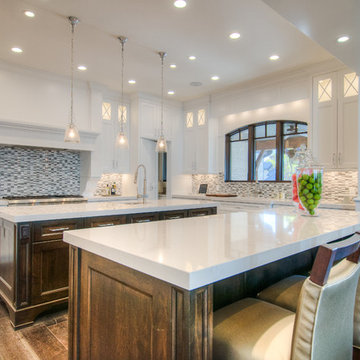
Caroline Merrill
Huge elegant l-shaped dark wood floor open concept kitchen photo in Salt Lake City with an undermount sink, recessed-panel cabinets, white cabinets, quartzite countertops, multicolored backsplash, ceramic backsplash, white appliances and two islands
Huge elegant l-shaped dark wood floor open concept kitchen photo in Salt Lake City with an undermount sink, recessed-panel cabinets, white cabinets, quartzite countertops, multicolored backsplash, ceramic backsplash, white appliances and two islands
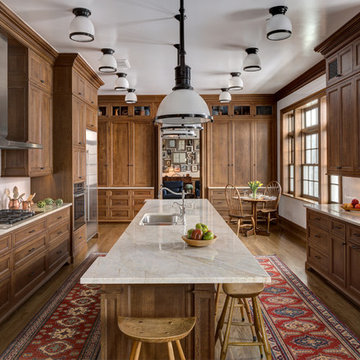
Beautiful high end kitchen remodel
Huge elegant medium tone wood floor eat-in kitchen photo in Columbus with recessed-panel cabinets, ceramic backsplash, stainless steel appliances, an island, a double-bowl sink, medium tone wood cabinets, white backsplash and beige countertops
Huge elegant medium tone wood floor eat-in kitchen photo in Columbus with recessed-panel cabinets, ceramic backsplash, stainless steel appliances, an island, a double-bowl sink, medium tone wood cabinets, white backsplash and beige countertops
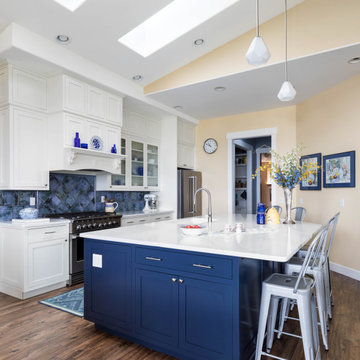
Large transitional galley porcelain tile and brown floor open concept kitchen photo in Seattle with an undermount sink, shaker cabinets, quartz countertops, blue backsplash, ceramic backsplash, stainless steel appliances, an island, white countertops and white cabinets
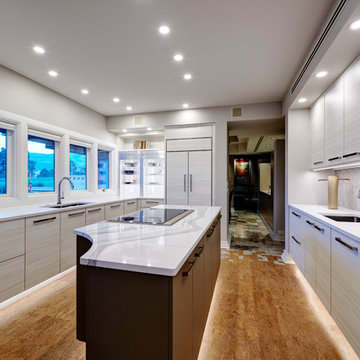
Example of a mid-sized trendy galley cork floor and brown floor eat-in kitchen design in Denver with an undermount sink, gray cabinets, white backsplash, ceramic backsplash, an island, white countertops, flat-panel cabinets and black appliances
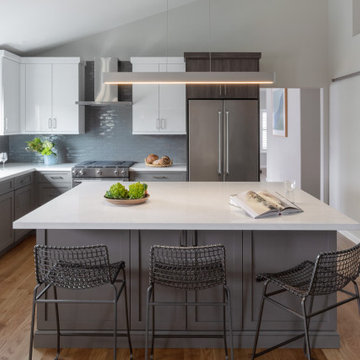
Times have changed and so has how we live in our homes. We took a 70's Napa Valley kitchen and went down to the studs to make a functional space. After our client rented out her house for years, she decided to return to Napa and remodel her home to make it an open concept and suitable for entertaining. We introduced a timeless modern palette, mixed cabinet finishes and installed oversized barn doors for the pantry.

A Galley-style kitchen adjoins the main living area in this near-net-zero custom built home built by Meadowlark Design + Build in Ann Arbor, Michigan. Architect: Architectural Resource, Photography: Joshua Caldwell
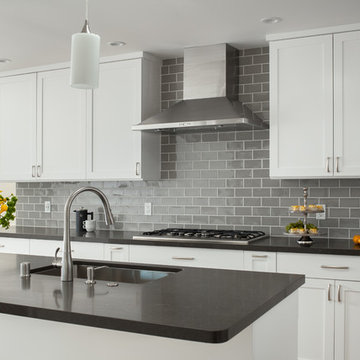
agajphoto
Example of a mid-sized minimalist l-shaped light wood floor and beige floor eat-in kitchen design in San Francisco with a drop-in sink, white cabinets, quartzite countertops, gray backsplash, ceramic backsplash, stainless steel appliances, an island and gray countertops
Example of a mid-sized minimalist l-shaped light wood floor and beige floor eat-in kitchen design in San Francisco with a drop-in sink, white cabinets, quartzite countertops, gray backsplash, ceramic backsplash, stainless steel appliances, an island and gray countertops
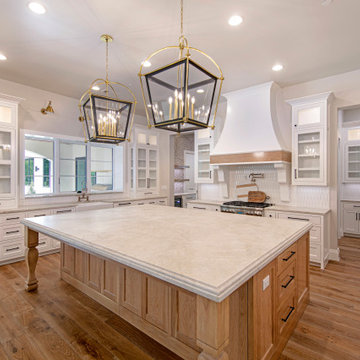
Kitchen pantry - large transitional u-shaped medium tone wood floor kitchen pantry idea in Dallas with shaker cabinets, white cabinets, quartz countertops, white backsplash, ceramic backsplash, stainless steel appliances, an island and white countertops
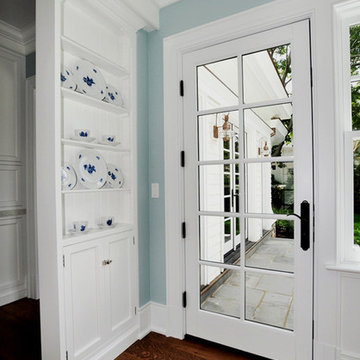
Inspiration for a large timeless u-shaped medium tone wood floor and brown floor eat-in kitchen remodel in New York with an undermount sink, shaker cabinets, white cabinets, wood countertops, beige backsplash, ceramic backsplash, paneled appliances and an island
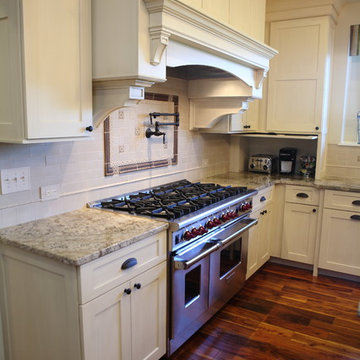
Eat-in kitchen - traditional l-shaped eat-in kitchen idea in Tampa with a farmhouse sink, shaker cabinets, white cabinets, granite countertops, beige backsplash, ceramic backsplash and stainless steel appliances
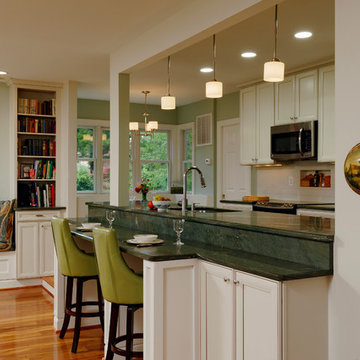
This was a small kitchen space that we enlarged by constructing an addition to the rear and side of the home that created an open floor plan for their Kitchen, breakfast and living room
Kitchen with Ceramic Backsplash Ideas
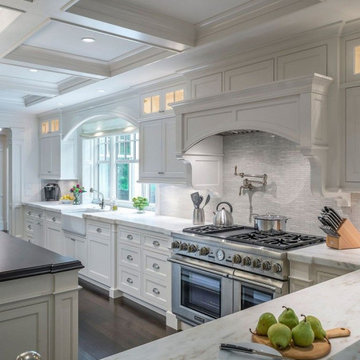
Open concept kitchen - large traditional l-shaped dark wood floor and brown floor open concept kitchen idea in Columbus with a farmhouse sink, beaded inset cabinets, white cabinets, marble countertops, gray backsplash, ceramic backsplash, stainless steel appliances, an island and white countertops
6






