Kitchen with Ceramic Backsplash Ideas
Refine by:
Budget
Sort by:Popular Today
81 - 100 of 15,490 photos
Item 1 of 3

Kitchen - large coastal u-shaped medium tone wood floor, vaulted ceiling and brown floor kitchen idea in New York with a farmhouse sink, white cabinets, granite countertops, gray backsplash, ceramic backsplash, stainless steel appliances, an island, gray countertops and recessed-panel cabinets
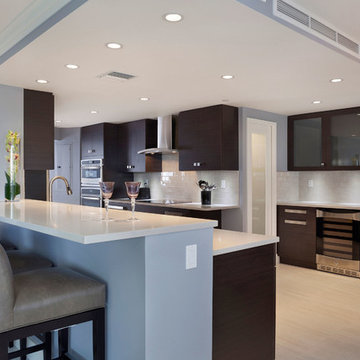
Ed Butera | ibi designs
Eat-in kitchen - large contemporary galley light wood floor and beige floor eat-in kitchen idea in Miami with flat-panel cabinets, dark wood cabinets, solid surface countertops, white backsplash, ceramic backsplash, stainless steel appliances and white countertops
Eat-in kitchen - large contemporary galley light wood floor and beige floor eat-in kitchen idea in Miami with flat-panel cabinets, dark wood cabinets, solid surface countertops, white backsplash, ceramic backsplash, stainless steel appliances and white countertops
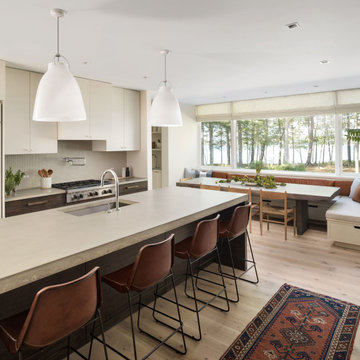
Inspiration for a large contemporary galley light wood floor and brown floor eat-in kitchen remodel in Portland Maine with an undermount sink, flat-panel cabinets, concrete countertops, gray backsplash, ceramic backsplash, paneled appliances, an island and gray countertops
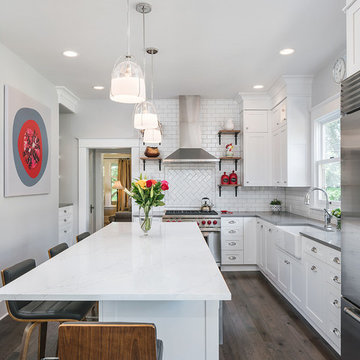
Neil Kelly Design/Build Remodeling, Portland, Oregon, 2019 NARI CotY Award-Winning Residential Kitchen Over $150,000
Enclosed kitchen - mid-sized transitional u-shaped dark wood floor and brown floor enclosed kitchen idea in Portland with a farmhouse sink, shaker cabinets, white cabinets, granite countertops, white backsplash, ceramic backsplash, stainless steel appliances, an island and gray countertops
Enclosed kitchen - mid-sized transitional u-shaped dark wood floor and brown floor enclosed kitchen idea in Portland with a farmhouse sink, shaker cabinets, white cabinets, granite countertops, white backsplash, ceramic backsplash, stainless steel appliances, an island and gray countertops
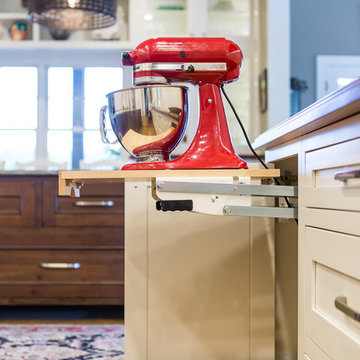
Example of a large arts and crafts u-shaped medium tone wood floor enclosed kitchen design in Miami with a single-bowl sink, beaded inset cabinets, white cabinets, wood countertops, white backsplash, ceramic backsplash, stainless steel appliances and two islands
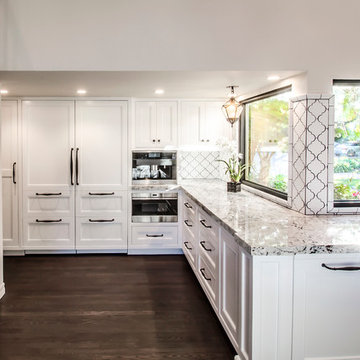
Photography by: Kelly Teich
Inspiration for a huge mediterranean l-shaped dark wood floor open concept kitchen remodel in Santa Barbara with a farmhouse sink, beaded inset cabinets, white cabinets, laminate countertops, white backsplash, ceramic backsplash, paneled appliances and an island
Inspiration for a huge mediterranean l-shaped dark wood floor open concept kitchen remodel in Santa Barbara with a farmhouse sink, beaded inset cabinets, white cabinets, laminate countertops, white backsplash, ceramic backsplash, paneled appliances and an island
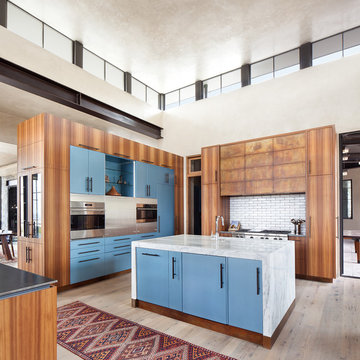
White marble waterfall-style island with blue cabinets and stainless-steel appliances.
Inspiration for a huge contemporary l-shaped light wood floor and beige floor kitchen remodel in Denver with flat-panel cabinets, marble countertops, white backsplash, ceramic backsplash, stainless steel appliances, an island and blue cabinets
Inspiration for a huge contemporary l-shaped light wood floor and beige floor kitchen remodel in Denver with flat-panel cabinets, marble countertops, white backsplash, ceramic backsplash, stainless steel appliances, an island and blue cabinets
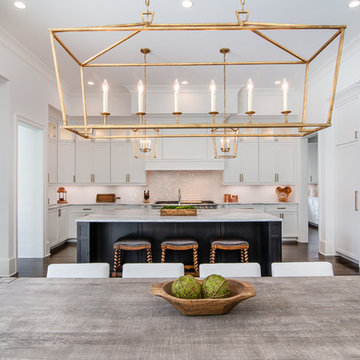
This large, custom kitchen has multiple built-ins and a large, cerused oak island. There is tons of storage and this kitchen was designed to be functional for a busy family that loves to entertain guests.
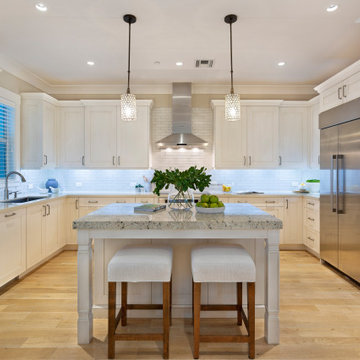
Kitchen
Example of a large transitional u-shaped light wood floor and beige floor open concept kitchen design in Other with an undermount sink, white cabinets, white backsplash, ceramic backsplash, stainless steel appliances, an island, multicolored countertops and shaker cabinets
Example of a large transitional u-shaped light wood floor and beige floor open concept kitchen design in Other with an undermount sink, white cabinets, white backsplash, ceramic backsplash, stainless steel appliances, an island, multicolored countertops and shaker cabinets
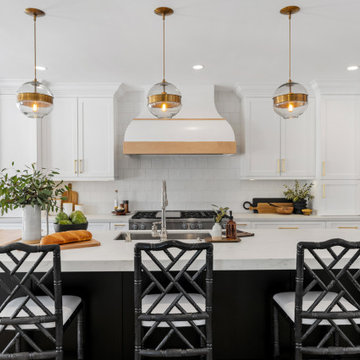
To spotlight the owners’ worldly decor, this remodel quietly complements the furniture and art textures, colors, and patterns abundant in this beautiful home.
The original master bath had a 1980s style in dire need of change. By stealing an adjacent bedroom for the new master closet, the bath transformed into an artistic and spacious space. The jet-black herringbone-patterned floor adds visual interest to highlight the freestanding soaking tub. Schoolhouse-style shell white sconces flank the matching his and her vanities. The new generous master shower features polished nickel dual shower heads and hand shower and is wrapped in Bedrosian Porcelain Manifica Series in Luxe White with satin finish.
The kitchen started as dated and isolated. To add flow and more natural light, the wall between the bar and the kitchen was removed, along with exterior windows, which allowed for a complete redesign. The result is a streamlined, open, and light-filled kitchen that flows into the adjacent family room and bar areas – perfect for quiet family nights or entertaining with friends.
Crystal Cabinets in white matte sheen with satin brass pulls, and the white matte ceramic backsplash provides a sleek and neutral palette. The newly-designed island features Calacutta Royal Leather Finish quartz and Kohler sink and fixtures. The island cabinets are finished in black sheen to anchor this seating and prep area, featuring round brass pendant fixtures. One end of the island provides the perfect prep and cut area with maple finish butcher block to match the stove hood accents. French White Oak flooring warms the entire area. The Miele 48” Dual Fuel Range with Griddle offers the perfect features for simple or gourmet meal preparation. A new dining nook makes for picture-perfect seating for night or day dining.
Welcome to artful living in Worldly Heritage style.
Photographer: Andrew - OpenHouse VC
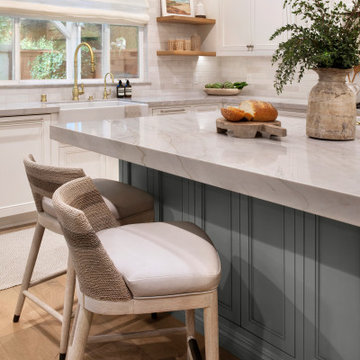
Example of a large beach style l-shaped light wood floor open concept kitchen design in Orange County with a farmhouse sink, shaker cabinets, white cabinets, quartzite countertops, white backsplash, ceramic backsplash, paneled appliances and an island
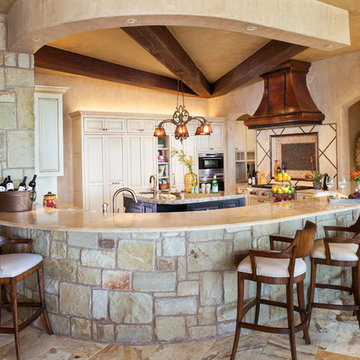
Lake Travis Modern Italian Kitchen by Zbranek & Holt Custom Homes
Stunning lakefront Mediterranean design with exquisite Modern Italian styling throughout. Floor plan provides virtually every room with expansive views to Lake Travis and an exceptional outdoor living space.
Interiors by Chairma Design Group, Photo
B-Rad Photography

Kitchen, Family and Breakfast rooms. Custom Interior Design by The Design Firm. Houston area award winning Interior Design. Custom interior selections and finishes.

The major objective of this home was to craft something entirely unique; based on our client’s international travels, and tailored to their ideal lifestyle. Every detail, selection and method was individual to this project. The design included personal touches like a dog shower for their Great Dane, a bar downstairs to entertain, and a TV tucked away in the den instead of on display in the living room.
Great design doesn’t just happen. It’s a product of work, thought and exploration. For our clients, they looked to hotels they love in New York and Croatia, Danish design, and buildings that are architecturally artistic and ideal for displaying art. Our part was to take these ideas and actually build them. Every door knob, hinge, material, color, etc. was meticulously researched and crafted. Most of the selections are custom built either by us, or by hired craftsman.
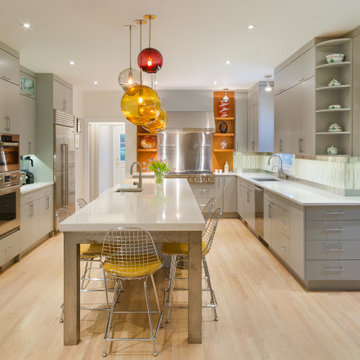
Large trendy u-shaped light wood floor and beige floor eat-in kitchen photo in Richmond with an undermount sink, flat-panel cabinets, gray cabinets, quartz countertops, beige backsplash, ceramic backsplash, stainless steel appliances, an island and gray countertops
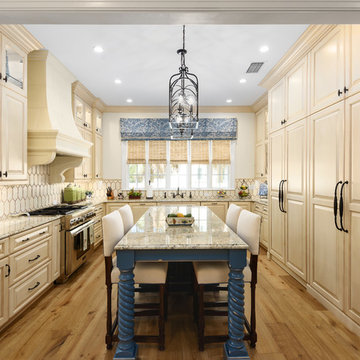
Jeff Westcott
Inspiration for a mid-sized mediterranean u-shaped medium tone wood floor and brown floor enclosed kitchen remodel in Jacksonville with an undermount sink, raised-panel cabinets, granite countertops, beige backsplash, ceramic backsplash, an island, beige countertops, beige cabinets and stainless steel appliances
Inspiration for a mid-sized mediterranean u-shaped medium tone wood floor and brown floor enclosed kitchen remodel in Jacksonville with an undermount sink, raised-panel cabinets, granite countertops, beige backsplash, ceramic backsplash, an island, beige countertops, beige cabinets and stainless steel appliances
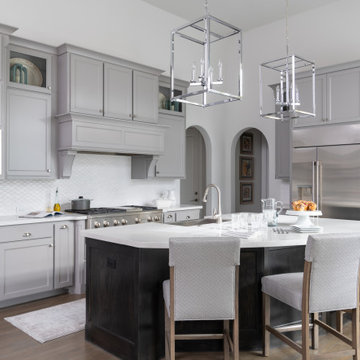
Huge transitional light wood floor and brown floor eat-in kitchen photo in Dallas with a farmhouse sink, recessed-panel cabinets, gray cabinets, white backsplash, ceramic backsplash, stainless steel appliances, an island and white countertops
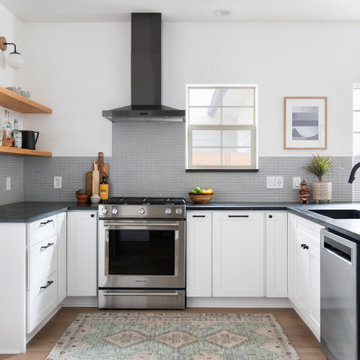
Open concept kitchen - mid-sized transitional u-shaped light wood floor and brown floor open concept kitchen idea in Austin with an undermount sink, shaker cabinets, white cabinets, marble countertops, gray backsplash, ceramic backsplash, stainless steel appliances, a peninsula and black countertops

Our client desired a bespoke farmhouse kitchen and sought unique items to create this one of a kind farmhouse kitchen their family. We transformed this kitchen by changing the orientation, removed walls and opened up the exterior with a 3 panel stacking door.
The oversized pendants are the subtle frame work for an artfully made metal hood cover. The statement hood which I discovered on one of my trips inspired the design and added flare and style to this home.
Nothing is as it seems, the white cabinetry looks like shaker until you look closer it is beveled for a sophisticated finish upscale finish.
The backsplash looks like subway until you look closer it is actually 3d concave tile that simply looks like it was formed around a wine bottle.
We added the coffered ceiling and wood flooring to create this warm enhanced featured of the space. The custom cabinetry then was made to match the oak wood on the ceiling. The pedestal legs on the island enhance the characterizes for the cerused oak cabinetry.
Fabulous clients make fabulous projects.
Kitchen with Ceramic Backsplash Ideas

Example of a huge tuscan limestone floor open concept kitchen design in Miami with an undermount sink, beaded inset cabinets, white cabinets, granite countertops, multicolored backsplash, ceramic backsplash, paneled appliances and two islands
5





