Kitchen with Ceramic Backsplash Ideas
Refine by:
Budget
Sort by:Popular Today
141 - 160 of 15,489 photos
Item 1 of 3
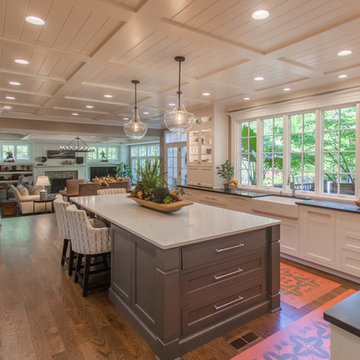
Kyle Cannon
Inspiration for a large transitional single-wall dark wood floor and brown floor open concept kitchen remodel in Cincinnati with a farmhouse sink, raised-panel cabinets, gray cabinets, granite countertops, white backsplash, ceramic backsplash, stainless steel appliances, an island and black countertops
Inspiration for a large transitional single-wall dark wood floor and brown floor open concept kitchen remodel in Cincinnati with a farmhouse sink, raised-panel cabinets, gray cabinets, granite countertops, white backsplash, ceramic backsplash, stainless steel appliances, an island and black countertops
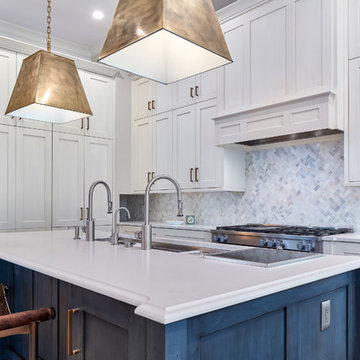
Large transitional l-shaped medium tone wood floor and beige floor eat-in kitchen photo in Charleston with an undermount sink, white cabinets, gray backsplash, ceramic backsplash, stainless steel appliances and an island
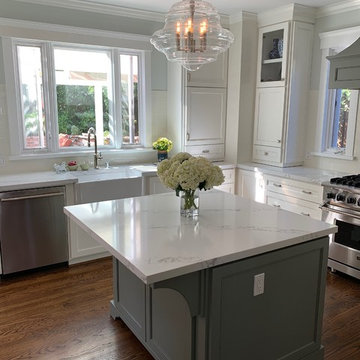
Enclosed kitchen - mid-sized transitional u-shaped medium tone wood floor and brown floor enclosed kitchen idea in San Francisco with a farmhouse sink, shaker cabinets, white cabinets, quartz countertops, white backsplash, ceramic backsplash, stainless steel appliances, an island and white countertops
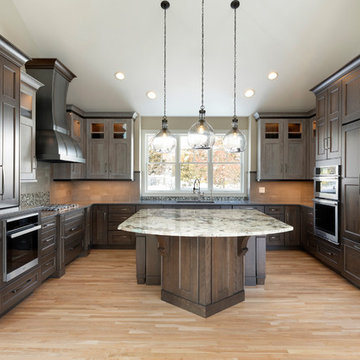
Photography: Spacecrafting Photography
Example of a mid-sized transitional u-shaped light wood floor and beige floor kitchen design in Minneapolis with recessed-panel cabinets, dark wood cabinets, quartz countertops, gray backsplash, ceramic backsplash, stainless steel appliances, an island, a single-bowl sink and gray countertops
Example of a mid-sized transitional u-shaped light wood floor and beige floor kitchen design in Minneapolis with recessed-panel cabinets, dark wood cabinets, quartz countertops, gray backsplash, ceramic backsplash, stainless steel appliances, an island, a single-bowl sink and gray countertops

Huge trendy u-shaped concrete floor and brown floor open concept kitchen photo in Chicago with an undermount sink, flat-panel cabinets, gray cabinets, granite countertops, brown backsplash, ceramic backsplash, stainless steel appliances and an island
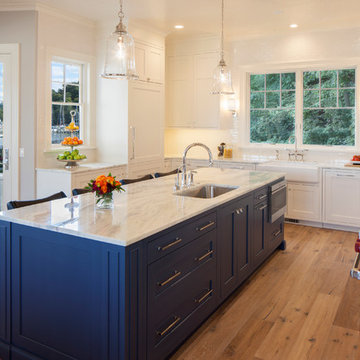
Example of a huge beach style light wood floor and brown floor kitchen design in Grand Rapids with an undermount sink, recessed-panel cabinets, white cabinets, granite countertops, white backsplash, ceramic backsplash, stainless steel appliances and an island
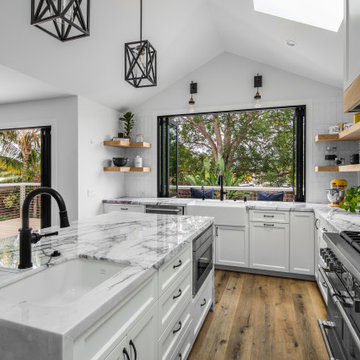
Open concept kitchen - large country u-shaped light wood floor, beige floor and vaulted ceiling open concept kitchen idea in San Diego with a farmhouse sink, shaker cabinets, white cabinets, quartzite countertops, white backsplash, ceramic backsplash, paneled appliances, an island and multicolored countertops

Mountain Modern kitchen inspired by Euro design. Oak cabinets with engineered quartz countertops, ceramic tile backsplash, modern abstract lighting and custom stained wood floors.

Gorgeous kitchen with black shaker cabinets and blue island offer an impact in this kitchen remodel. A new window to brighter the space and metallic accents from the brass cabinet knobs to brass light fixtures add room brightening contrast.
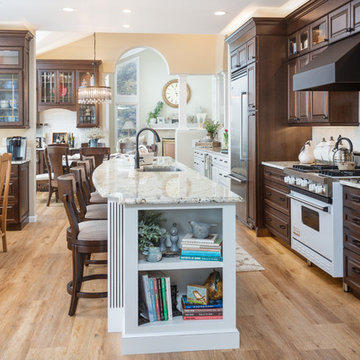
By opening up this kitchen and dining room, we were able to give these clients, and their home, the kitchen that they deserve.
Eat-in kitchen - huge traditional galley vinyl floor and beige floor eat-in kitchen idea in Other with a single-bowl sink, raised-panel cabinets, dark wood cabinets, granite countertops, white backsplash, ceramic backsplash, stainless steel appliances, an island and beige countertops
Eat-in kitchen - huge traditional galley vinyl floor and beige floor eat-in kitchen idea in Other with a single-bowl sink, raised-panel cabinets, dark wood cabinets, granite countertops, white backsplash, ceramic backsplash, stainless steel appliances, an island and beige countertops
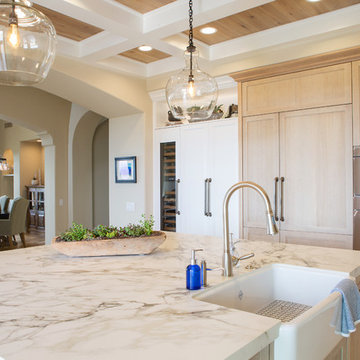
Our client desired a bespoke farmhouse kitchen and sought unique items to create this one of a kind farmhouse kitchen their family. We transformed this kitchen by changing the orientation, removed walls and opened up the exterior with a 3 panel stacking door.
The oversized pendants are the subtle frame work for an artfully made metal hood cover. The statement hood which I discovered on one of my trips inspired the design and added flare and style to this home.
Nothing is as it seems, the white cabinetry looks like shaker until you look closer it is beveled for a sophisticated finish upscale finish.
The backsplash looks like subway until you look closer it is actually 3d concave tile that simply looks like it was formed around a wine bottle.
We added the coffered ceiling and wood flooring to create this warm enhanced featured of the space. The custom cabinetry then was made to match the oak wood on the ceiling. The pedestal legs on the island enhance the characterizes for the cerused oak cabinetry.
Fabulous clients make fabulous projects.
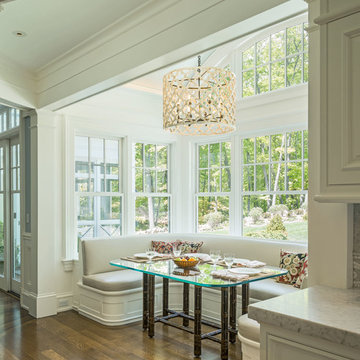
Inspiration for a huge timeless l-shaped dark wood floor eat-in kitchen remodel in Boston with an undermount sink, raised-panel cabinets, white cabinets, solid surface countertops, white backsplash, ceramic backsplash, stainless steel appliances and an island
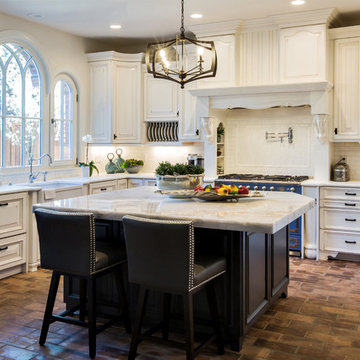
Crystallo Quartzite Kitchen island. Mitred edges.
galerisa photography - gina@ykmarble.com
Large brick floor kitchen photo in Denver with a farmhouse sink, quartzite countertops, ceramic backsplash, stainless steel appliances, an island and beige countertops
Large brick floor kitchen photo in Denver with a farmhouse sink, quartzite countertops, ceramic backsplash, stainless steel appliances, an island and beige countertops
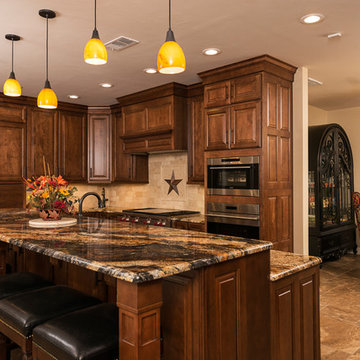
Focus - Fort Worth Photography
Eat-in kitchen - mid-sized traditional galley travertine floor eat-in kitchen idea in Dallas with an undermount sink, raised-panel cabinets, dark wood cabinets, granite countertops, beige backsplash, ceramic backsplash, stainless steel appliances and an island
Eat-in kitchen - mid-sized traditional galley travertine floor eat-in kitchen idea in Dallas with an undermount sink, raised-panel cabinets, dark wood cabinets, granite countertops, beige backsplash, ceramic backsplash, stainless steel appliances and an island
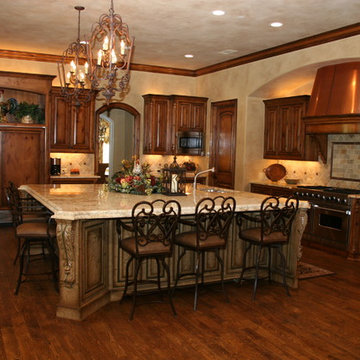
Huge elegant l-shaped dark wood floor and brown floor eat-in kitchen photo in Dallas with a single-bowl sink, raised-panel cabinets, dark wood cabinets, granite countertops, beige backsplash, ceramic backsplash, paneled appliances and an island
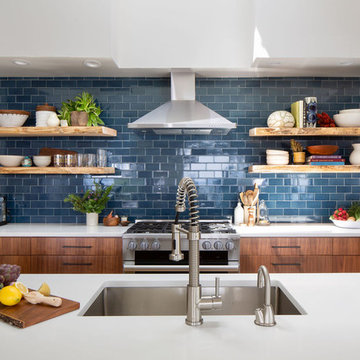
Our Leschi kitchen was designed to be the focal point of a marvelous top floor open concept living space; that is, until you turn around and take in sweeping views of Lake Washington. My client's love for Lake Chelan informed the deep blue @heathceramics tile backsplash, while walnut cabinetry anchors the design and raw edged wood shelving adds texture.
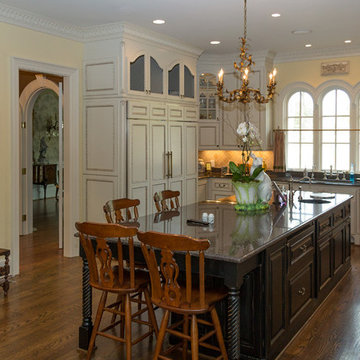
Full Overlay Cabinetry with applied molding doors and extensive glazing. Contrasting island in a black rub through finish. Appliances are hidden my cabinetry.
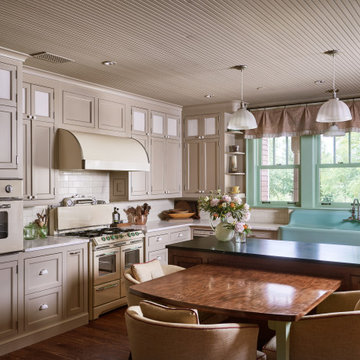
In the fictional timeline for the new home, we envisioned a renovation of the kitchen occurring in the 1940s, and some the design of the kitchen was conceived to represent that time period. Converted appliances with new internal components add to the retro feel of the space, along with a cast iron farmhouse style sink. Special attention was also paid to the cabinet and hardware design to be period authentic.
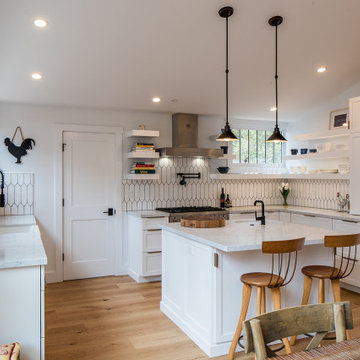
The Kitchen features a ceramic tile backsplash, matte black fixtures & gold hardware, apron front farmhouse sink, stainless steel appliances, and white shaker-style cabinets with Carrara marble countertops.
Kitchen with Ceramic Backsplash Ideas

Eat-in kitchen - large transitional l-shaped brown floor and medium tone wood floor eat-in kitchen idea in Charlotte with an undermount sink, shaker cabinets, white cabinets, granite countertops, green backsplash, ceramic backsplash, stainless steel appliances, an island and multicolored countertops
8





