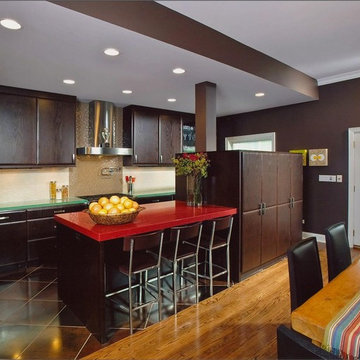Kitchen with Dark Wood Cabinets and Glass Countertops Ideas
Refine by:
Budget
Sort by:Popular Today
121 - 140 of 304 photos
Item 1 of 3
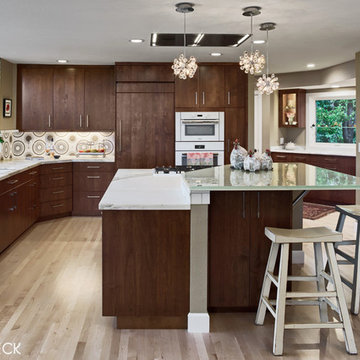
Kitchen remodel
photographer: D'Arcy Leck
Mid-sized trendy l-shaped light wood floor and beige floor open concept kitchen photo in Denver with a drop-in sink, flat-panel cabinets, dark wood cabinets, glass countertops, white backsplash, cement tile backsplash, white appliances and an island
Mid-sized trendy l-shaped light wood floor and beige floor open concept kitchen photo in Denver with a drop-in sink, flat-panel cabinets, dark wood cabinets, glass countertops, white backsplash, cement tile backsplash, white appliances and an island
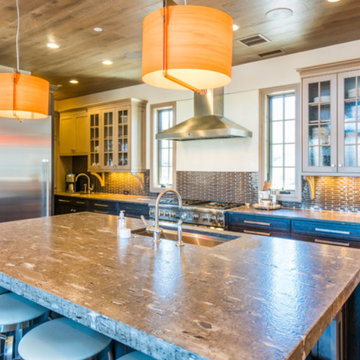
Inspiration for a large craftsman l-shaped dark wood floor and brown floor open concept kitchen remodel in Denver with an undermount sink, recessed-panel cabinets, glass countertops, matchstick tile backsplash, stainless steel appliances, an island, dark wood cabinets and gray backsplash
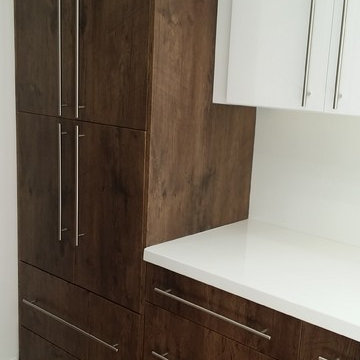
Eat-in kitchen - modern marble floor eat-in kitchen idea in Los Angeles with an undermount sink, flat-panel cabinets, dark wood cabinets, glass countertops and white backsplash
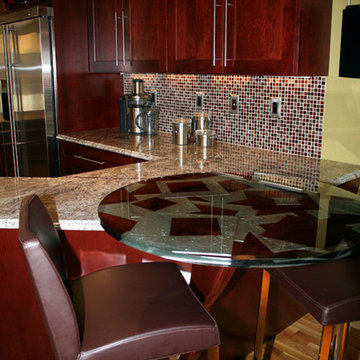
Kim Dreiling
Example of a mid-sized minimalist u-shaped medium tone wood floor eat-in kitchen design in Denver with an undermount sink, shaker cabinets, dark wood cabinets, glass countertops, red backsplash, glass sheet backsplash, stainless steel appliances and a peninsula
Example of a mid-sized minimalist u-shaped medium tone wood floor eat-in kitchen design in Denver with an undermount sink, shaker cabinets, dark wood cabinets, glass countertops, red backsplash, glass sheet backsplash, stainless steel appliances and a peninsula
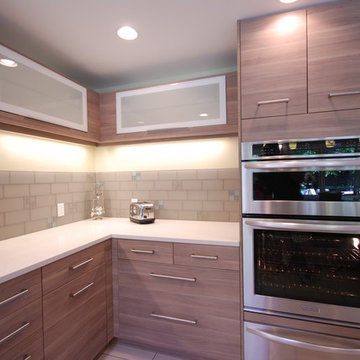
This beautiful IKEA kitchen remodel was transformed by using custom made cabinet fronts, panels, and trim; stainless countertop on the island complimented with the tempered glass bar countertop and quartz. The exhaust fan was custom built to fit for a seamless feel from the kitchen to the dining room. This project was completed with a T&G wood ceiling matching the cabinetry color.

Complete restructure of this lower level. This space was a 2nd bedroom that proved to be the perfect space for this galley kitchen which holds all that a full kitchen has. ....John Carlson Photography
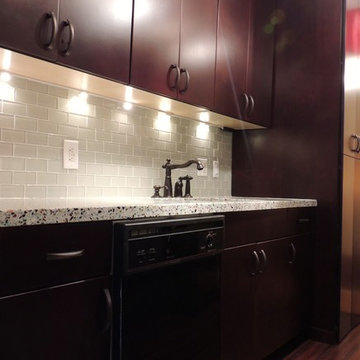
Inspiration for a small galley bamboo floor eat-in kitchen remodel in Philadelphia with a single-bowl sink, flat-panel cabinets, dark wood cabinets, glass countertops, white backsplash, glass tile backsplash and black appliances
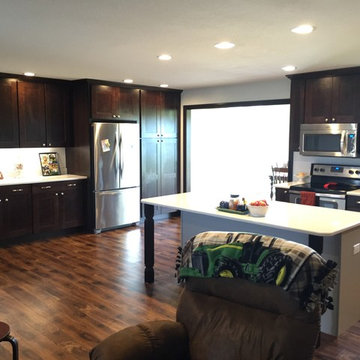
Mid Continent Cabinetry Copenhagen Maple All Plywood Construction Cabinets in Espresso with a Flint Island. Countertops are Gioia Carrara Quartz.
Inspiration for a mid-sized contemporary u-shaped medium tone wood floor open concept kitchen remodel in Other with a drop-in sink, shaker cabinets, dark wood cabinets, glass countertops, stainless steel appliances and two islands
Inspiration for a mid-sized contemporary u-shaped medium tone wood floor open concept kitchen remodel in Other with a drop-in sink, shaker cabinets, dark wood cabinets, glass countertops, stainless steel appliances and two islands
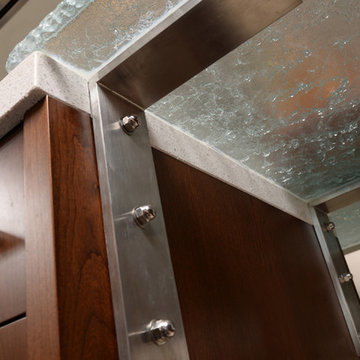
Photographer: Rob Downey, Designer: Patti Davis Brown
Inspiration for a large contemporary l-shaped ceramic tile open concept kitchen remodel in Miami with a double-bowl sink, flat-panel cabinets, dark wood cabinets, glass countertops, gray backsplash, stainless steel appliances and an island
Inspiration for a large contemporary l-shaped ceramic tile open concept kitchen remodel in Miami with a double-bowl sink, flat-panel cabinets, dark wood cabinets, glass countertops, gray backsplash, stainless steel appliances and an island
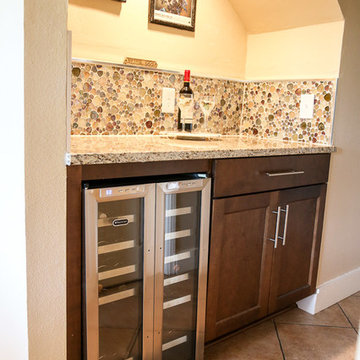
Mid-sized single-wall porcelain tile and beige floor eat-in kitchen photo in Austin with a farmhouse sink, shaker cabinets, dark wood cabinets, glass countertops, multicolored backsplash, glass tile backsplash, stainless steel appliances, an island and multicolored countertops
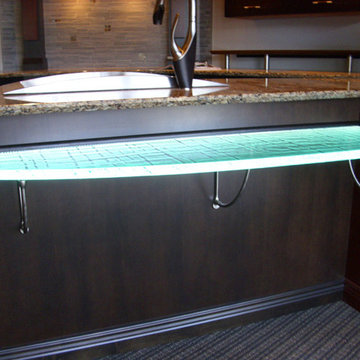
LED illumination makes this cast glass countertop really stand out against this dark wood.
Eat-in kitchen - mid-sized contemporary medium tone wood floor eat-in kitchen idea in Columbus with dark wood cabinets, glass countertops, glass tile backsplash and an island
Eat-in kitchen - mid-sized contemporary medium tone wood floor eat-in kitchen idea in Columbus with dark wood cabinets, glass countertops, glass tile backsplash and an island
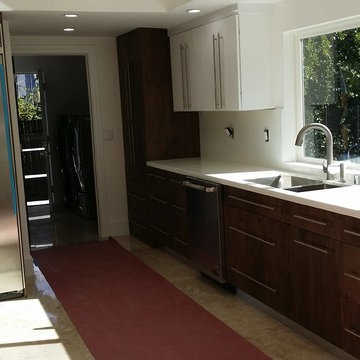
Inspiration for a modern marble floor kitchen remodel in Los Angeles with an undermount sink, flat-panel cabinets, dark wood cabinets, glass countertops and white backsplash
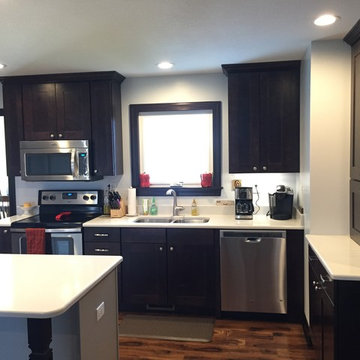
Mid Continent Cabinetry Copenhagen Maple All Plywood Construction Cabinets in Espresso with a Flint Island. Countertops are Gioia Carrara Quartz.
Mid-sized trendy u-shaped medium tone wood floor open concept kitchen photo in Other with a drop-in sink, shaker cabinets, dark wood cabinets, glass countertops, stainless steel appliances and two islands
Mid-sized trendy u-shaped medium tone wood floor open concept kitchen photo in Other with a drop-in sink, shaker cabinets, dark wood cabinets, glass countertops, stainless steel appliances and two islands
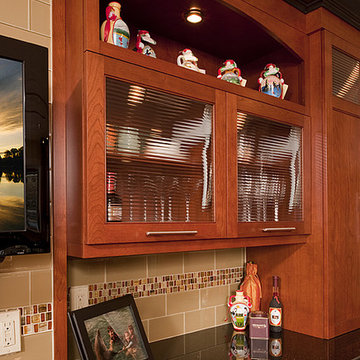
Large trendy l-shaped medium tone wood floor eat-in kitchen photo in Boston with an undermount sink, raised-panel cabinets, dark wood cabinets, glass countertops, multicolored backsplash, mosaic tile backsplash, stainless steel appliances and an island
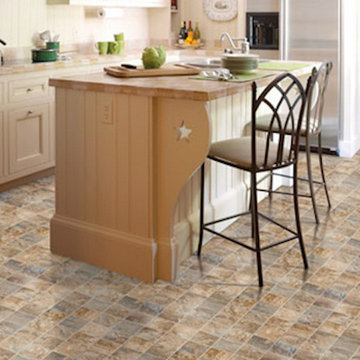
Elegant single-wall terra-cotta tile eat-in kitchen photo in DC Metro with a double-bowl sink, recessed-panel cabinets, dark wood cabinets, glass countertops, white backsplash, terra-cotta backsplash, stainless steel appliances and no island
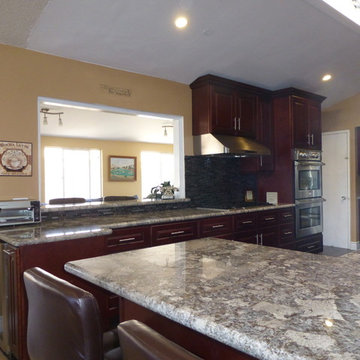
A much appreciated galley kitchen alteration providing greater ease of use by two cooks, and an ample increase in both work counter and cabinet storage spaces.
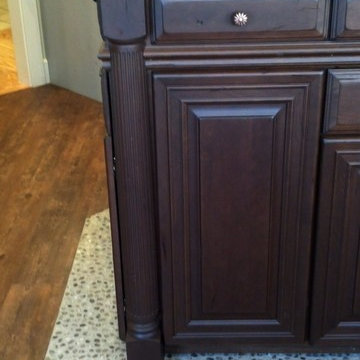
We totally redesigned this kitchen island to look like a piece of furniture. We achieve this by going with Showplace Wood Cabinets. Closeup of island leg detail.
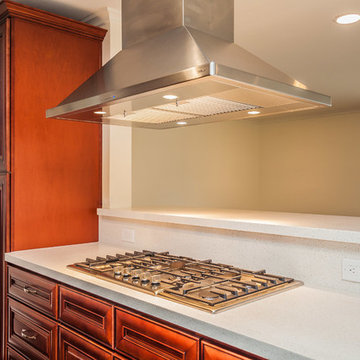
This kitchen also included the installation of a custom stainless steel hood and ventilation system.
Example of a mid-sized trendy single-wall dark wood floor eat-in kitchen design in Los Angeles with an integrated sink, dark wood cabinets, glass countertops, multicolored backsplash, ceramic backsplash, stainless steel appliances, an island and raised-panel cabinets
Example of a mid-sized trendy single-wall dark wood floor eat-in kitchen design in Los Angeles with an integrated sink, dark wood cabinets, glass countertops, multicolored backsplash, ceramic backsplash, stainless steel appliances, an island and raised-panel cabinets
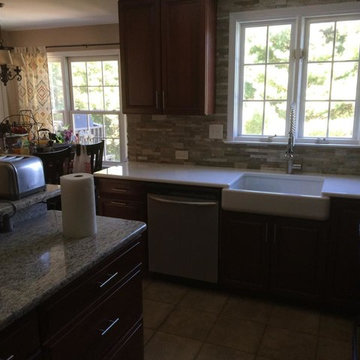
Garnet Valley PA Mix of granite and White Glass, dark cabinets. Schuller Construction was the GC on this project.
Mid-sized elegant l-shaped kitchen photo in Philadelphia with an island, dark wood cabinets, glass countertops and a farmhouse sink
Mid-sized elegant l-shaped kitchen photo in Philadelphia with an island, dark wood cabinets, glass countertops and a farmhouse sink
Kitchen with Dark Wood Cabinets and Glass Countertops Ideas
7






