Kitchen with Dark Wood Cabinets and Subway Tile Backsplash Ideas
Sort by:Popular Today
141 - 160 of 8,812 photos
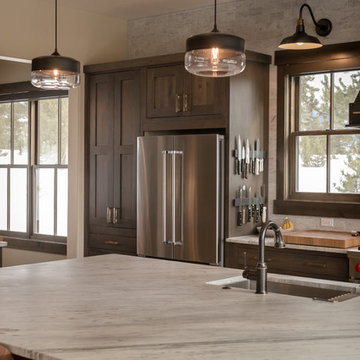
Builder | Thin Air Construction |
Electrical Contractor- Shadow Mtn. Electric
Photography | Jon Kohlwey
Designer | Tara Bender
Starmark Cabinetry
Open concept kitchen - large rustic l-shaped light wood floor and beige floor open concept kitchen idea in Denver with an undermount sink, shaker cabinets, dark wood cabinets, quartz countertops, beige backsplash, subway tile backsplash, stainless steel appliances, an island and white countertops
Open concept kitchen - large rustic l-shaped light wood floor and beige floor open concept kitchen idea in Denver with an undermount sink, shaker cabinets, dark wood cabinets, quartz countertops, beige backsplash, subway tile backsplash, stainless steel appliances, an island and white countertops
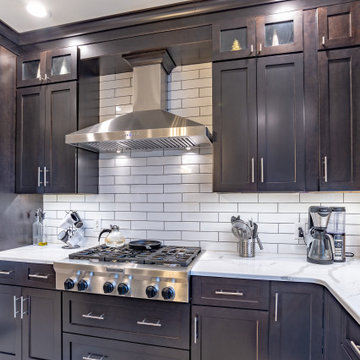
Ed Sossich and Main Line Kitchen Design owner Paul McAlary have worked together at many different showrooms over 20 plus years. Ed refers to the pair as Batman and Robin although who is who is up for debate. Bringing Ed on to check and expedite all of Main Line Kitchen Design’s orders has kept mistakes and delays at our expanding company to a minimum.
Ed, (Batman or Robin), your guess, can be found checking our company’s orders and designing his customer’s kitchens in our new Upper Darby office on City Line Avenue. Ed is quick with a joke although his yellow legal pad is no joking matter for our designers. Ed makes the trains run on time at Main Line Kitchen Design.
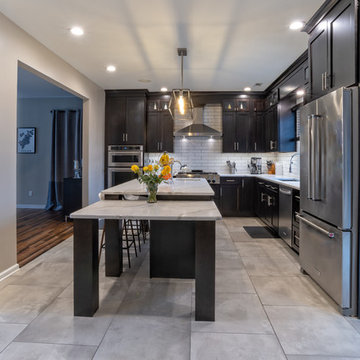
Michael Albany Photographer
John Cisneros Designer
Eat-in kitchen - large transitional l-shaped porcelain tile and gray floor eat-in kitchen idea in Philadelphia with an undermount sink, shaker cabinets, dark wood cabinets, quartz countertops, white backsplash, subway tile backsplash, stainless steel appliances, an island and white countertops
Eat-in kitchen - large transitional l-shaped porcelain tile and gray floor eat-in kitchen idea in Philadelphia with an undermount sink, shaker cabinets, dark wood cabinets, quartz countertops, white backsplash, subway tile backsplash, stainless steel appliances, an island and white countertops
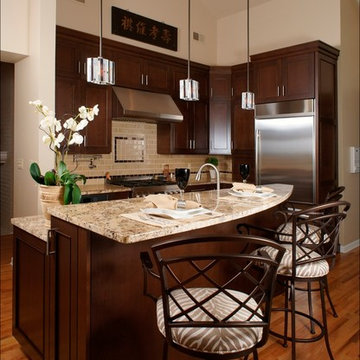
Dan Lenner
Mid-sized transitional l-shaped light wood floor eat-in kitchen photo in Philadelphia with an undermount sink, flat-panel cabinets, dark wood cabinets, granite countertops, beige backsplash, subway tile backsplash, stainless steel appliances and an island
Mid-sized transitional l-shaped light wood floor eat-in kitchen photo in Philadelphia with an undermount sink, flat-panel cabinets, dark wood cabinets, granite countertops, beige backsplash, subway tile backsplash, stainless steel appliances and an island
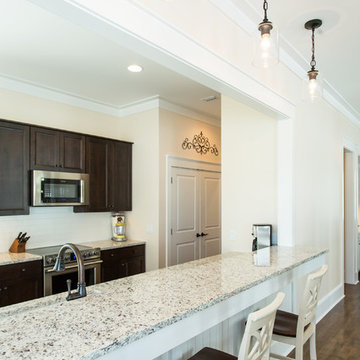
Inspiration for a mid-sized timeless galley dark wood floor eat-in kitchen remodel in Miami with an undermount sink, recessed-panel cabinets, dark wood cabinets, quartz countertops, white backsplash, subway tile backsplash, stainless steel appliances and no island
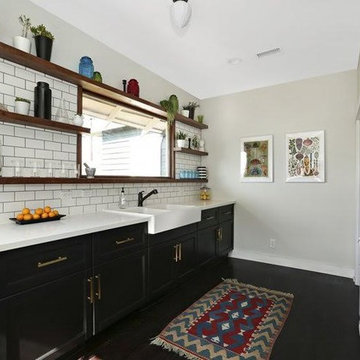
Example of a mid-sized 1950s galley dark wood floor kitchen design in Los Angeles with a farmhouse sink, shaker cabinets, dark wood cabinets, stainless steel countertops, white backsplash, subway tile backsplash, white appliances, no island and white countertops
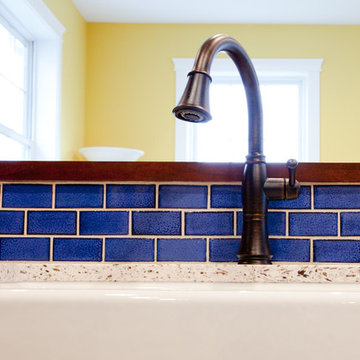
The excited homeowners of a new, blue and beautiful fireplace wanted something in their kitchen to complement the fireplace in the room next door. So, they chose a bold Sapphire Blue color in subway tile to really finish off their kitchen.
2"x4" Subway Tile - 23 Sapphire Blue
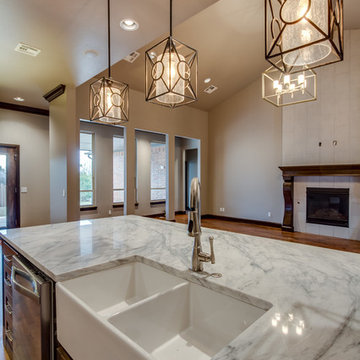
Example of a mid-sized classic u-shaped medium tone wood floor open concept kitchen design in Oklahoma City with a farmhouse sink, dark wood cabinets, stainless steel appliances, an island, white backsplash, marble countertops, recessed-panel cabinets and subway tile backsplash
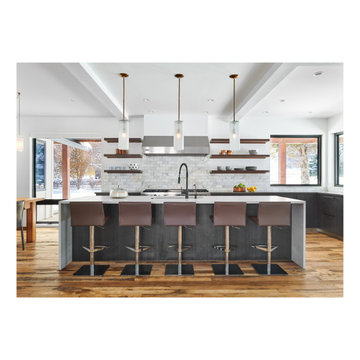
Example of a trendy u-shaped medium tone wood floor and brown floor eat-in kitchen design in Denver with an undermount sink, flat-panel cabinets, dark wood cabinets, subway tile backsplash, stainless steel appliances, an island and gray countertops
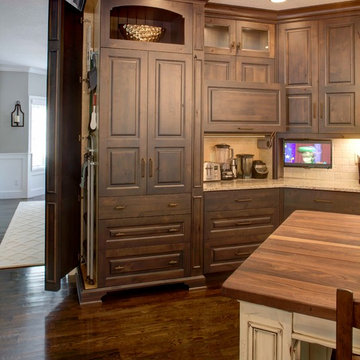
Hidden pantry storage. Blum Aventos HL lift system for the appliance garage. Large island with walnut wood top. Island has a distressed burn through painted and glazed finish. perimeter cabinetry is stained alder.
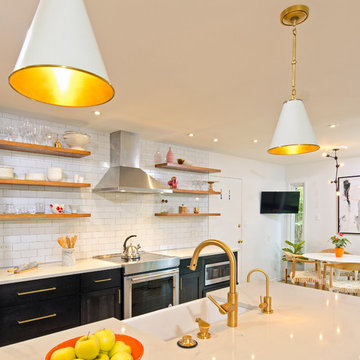
Darko Photography
Mid-sized minimalist single-wall light wood floor and brown floor eat-in kitchen photo in DC Metro with a farmhouse sink, shaker cabinets, dark wood cabinets, quartz countertops, white backsplash, subway tile backsplash, stainless steel appliances and an island
Mid-sized minimalist single-wall light wood floor and brown floor eat-in kitchen photo in DC Metro with a farmhouse sink, shaker cabinets, dark wood cabinets, quartz countertops, white backsplash, subway tile backsplash, stainless steel appliances and an island
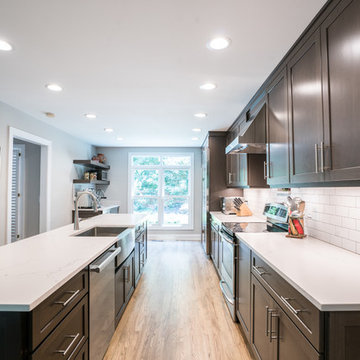
Modern Kitchen with Coffee Bar
Mid-sized transitional single-wall light wood floor and brown floor eat-in kitchen photo in Atlanta with a farmhouse sink, dark wood cabinets, white backsplash, stainless steel appliances, an island, white countertops, shaker cabinets, solid surface countertops and subway tile backsplash
Mid-sized transitional single-wall light wood floor and brown floor eat-in kitchen photo in Atlanta with a farmhouse sink, dark wood cabinets, white backsplash, stainless steel appliances, an island, white countertops, shaker cabinets, solid surface countertops and subway tile backsplash
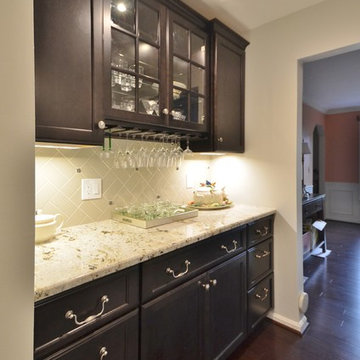
This butler's pantry reno is part of the large renovation of the adjacent kitchen. The designer was able to create an elegant, upscale look with inexpensive touches like drop-pull hardware and a creative tile design. Good lighting makes the space ready to service the next holiday dinner party.
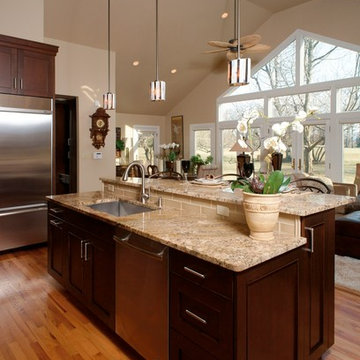
Dan Lenner
Inspiration for a mid-sized transitional l-shaped light wood floor eat-in kitchen remodel in Philadelphia with an undermount sink, flat-panel cabinets, dark wood cabinets, granite countertops, beige backsplash, subway tile backsplash, stainless steel appliances and an island
Inspiration for a mid-sized transitional l-shaped light wood floor eat-in kitchen remodel in Philadelphia with an undermount sink, flat-panel cabinets, dark wood cabinets, granite countertops, beige backsplash, subway tile backsplash, stainless steel appliances and an island
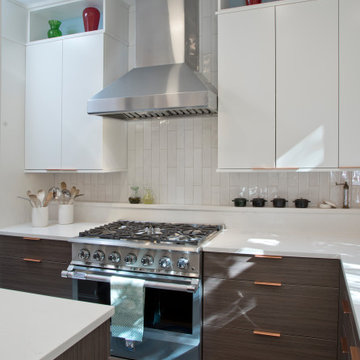
This project is also featured in Home & Design Magazine's Winter 2022 Issue
Mid-sized mid-century modern l-shaped light wood floor and brown floor eat-in kitchen photo in DC Metro with an undermount sink, flat-panel cabinets, dark wood cabinets, quartz countertops, white backsplash, subway tile backsplash, paneled appliances, a peninsula and white countertops
Mid-sized mid-century modern l-shaped light wood floor and brown floor eat-in kitchen photo in DC Metro with an undermount sink, flat-panel cabinets, dark wood cabinets, quartz countertops, white backsplash, subway tile backsplash, paneled appliances, a peninsula and white countertops
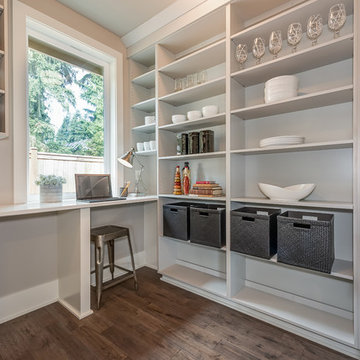
Inspiration for a large transitional u-shaped dark wood floor kitchen pantry remodel in Seattle with a farmhouse sink, shaker cabinets, dark wood cabinets, solid surface countertops, white backsplash, subway tile backsplash, stainless steel appliances and an island
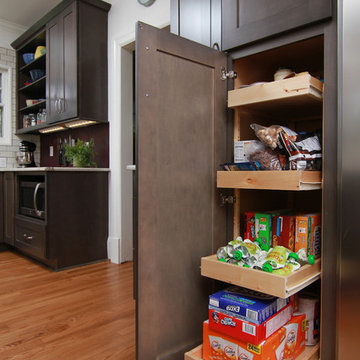
Nancy Sidelinger, Carol Van Zile CKD
Enclosed kitchen - large traditional l-shaped medium tone wood floor and brown floor enclosed kitchen idea in Raleigh with an undermount sink, shaker cabinets, dark wood cabinets, granite countertops, white backsplash, subway tile backsplash, stainless steel appliances and an island
Enclosed kitchen - large traditional l-shaped medium tone wood floor and brown floor enclosed kitchen idea in Raleigh with an undermount sink, shaker cabinets, dark wood cabinets, granite countertops, white backsplash, subway tile backsplash, stainless steel appliances and an island
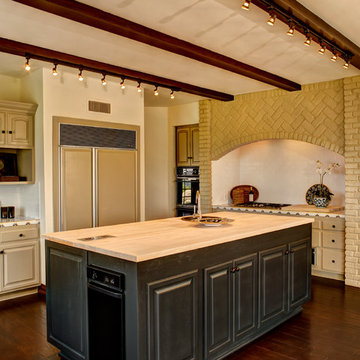
Resurfacing existing cabinet, tile countertop, butcher wood counter for Island, refinish the existing hardwood.
Inspiration for a mid-sized southwestern l-shaped medium tone wood floor and brown floor eat-in kitchen remodel in Los Angeles with an undermount sink, raised-panel cabinets, dark wood cabinets, wood countertops, white backsplash, subway tile backsplash, paneled appliances and an island
Inspiration for a mid-sized southwestern l-shaped medium tone wood floor and brown floor eat-in kitchen remodel in Los Angeles with an undermount sink, raised-panel cabinets, dark wood cabinets, wood countertops, white backsplash, subway tile backsplash, paneled appliances and an island
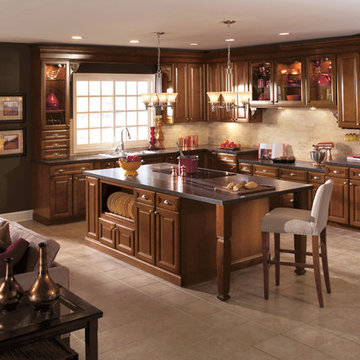
Inspiration for a large modern l-shaped cement tile floor open concept kitchen remodel in Other with a double-bowl sink, raised-panel cabinets, dark wood cabinets, beige backsplash, subway tile backsplash, stainless steel appliances and an island
Kitchen with Dark Wood Cabinets and Subway Tile Backsplash Ideas
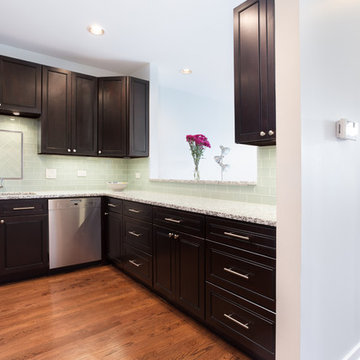
A fully renovated contemporary kitchen was given a fresh look with the addition of espresso-colored kitchen units, a mint green subway tile backsplash, Luna Pearl granite countertops, stainless steel appliances, hardware, a large single-bowl under-mount sink, LED puck lights, and a pass-thru from the living room to the kitchen which provides an abundance of natural light.
Project designed by Skokie renovation firm, Chi Renovation & Design. They serve the Chicagoland area, and it's surrounding suburbs, with an emphasis on the North Side and North Shore. You'll find their work from the Loop through Lincoln Park, Skokie, Evanston, Wilmette, and all of the way up to Lake Forest.
For more about Chi Renovation & Design, click here: https://www.chirenovation.com/
To learn more about this project, click here: https://www.chirenovation.com/portfolio/wicker-park-kitchen/
8





