Kitchen with Dark Wood Cabinets and Subway Tile Backsplash Ideas
Refine by:
Budget
Sort by:Popular Today
61 - 80 of 8,812 photos
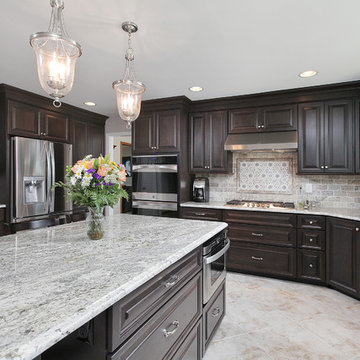
This gorgeous kitchen features an oversized island with plenty of seating. The tile floors, backsplash and countertops are a perfect match for one another and that mosaic tile above the stove adds the perfect touch of personality to the room!
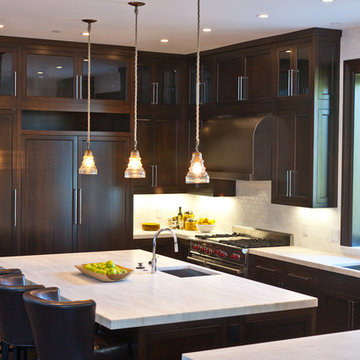
Trendy u-shaped eat-in kitchen photo in San Francisco with an undermount sink, recessed-panel cabinets, dark wood cabinets, granite countertops, white backsplash and subway tile backsplash
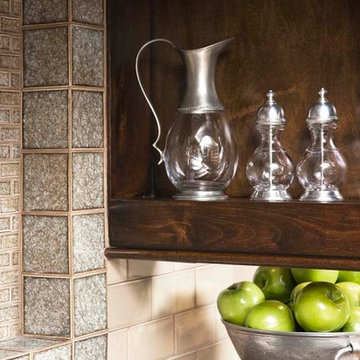
Linda McDougald, principal and lead designer of Linda McDougald Design l Postcard from Paris Home, re-designed and renovated her home, which now showcases an innovative mix of contemporary and antique furnishings set against a dramatic linen, white, and gray palette.
The English country home features floors of dark-stained oak, white painted hardwood, and Lagos Azul limestone. Antique lighting marks most every room, each of which is filled with exquisite antiques from France. At the heart of the re-design was an extensive kitchen renovation, now featuring a La Cornue Chateau range, Sub-Zero and Miele appliances, custom cabinetry, and Waterworks tile.
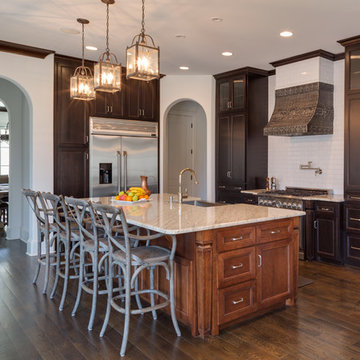
Open concept kitchen - traditional single-wall dark wood floor open concept kitchen idea in Charlotte with a farmhouse sink, shaker cabinets, dark wood cabinets, quartzite countertops, white backsplash, subway tile backsplash, stainless steel appliances and an island
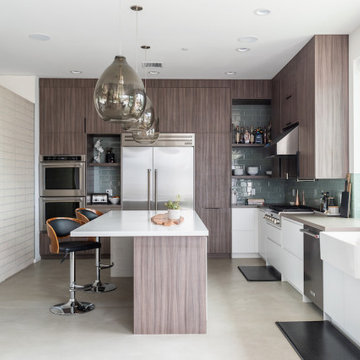
Trendy l-shaped concrete floor and gray floor kitchen photo in San Diego with a farmhouse sink, flat-panel cabinets, dark wood cabinets, green backsplash, subway tile backsplash, stainless steel appliances, an island and gray countertops
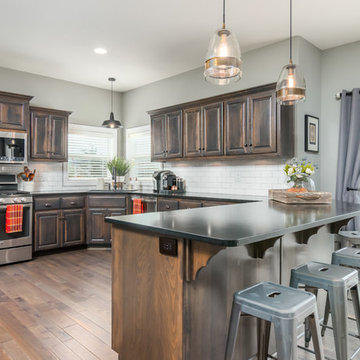
Nate Sheets
Kitchen - traditional u-shaped medium tone wood floor and brown floor kitchen idea in Kansas City with raised-panel cabinets, dark wood cabinets, white backsplash, subway tile backsplash, black appliances and a peninsula
Kitchen - traditional u-shaped medium tone wood floor and brown floor kitchen idea in Kansas City with raised-panel cabinets, dark wood cabinets, white backsplash, subway tile backsplash, black appliances and a peninsula
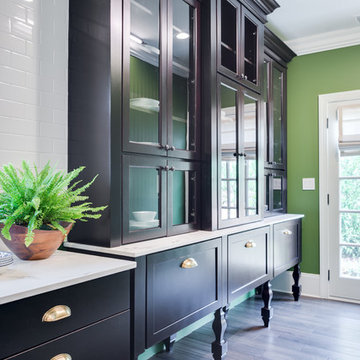
Fox Broadcasting 2016
Eat-in kitchen - large contemporary u-shaped dark wood floor and brown floor eat-in kitchen idea in Atlanta with dark wood cabinets, marble countertops, white backsplash, an island, subway tile backsplash, stainless steel appliances, flat-panel cabinets and an undermount sink
Eat-in kitchen - large contemporary u-shaped dark wood floor and brown floor eat-in kitchen idea in Atlanta with dark wood cabinets, marble countertops, white backsplash, an island, subway tile backsplash, stainless steel appliances, flat-panel cabinets and an undermount sink
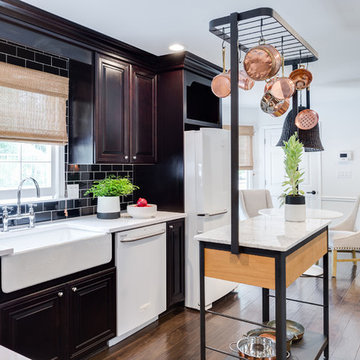
Elegant l-shaped bamboo floor and brown floor eat-in kitchen photo in Seattle with a farmhouse sink, raised-panel cabinets, dark wood cabinets, black backsplash, subway tile backsplash, white appliances, an island and white countertops
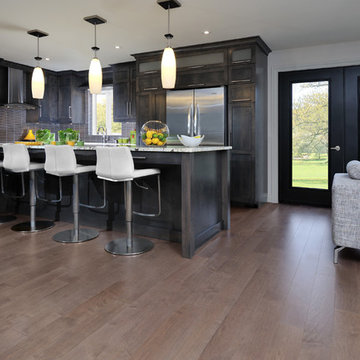
Mirage Maple Greystone Engineered Hardwood Flooring perfectly ties together the light countertops, dark cabinetry, and light colored furniture.
Kitchen - contemporary light wood floor kitchen idea in San Francisco with recessed-panel cabinets, dark wood cabinets, granite countertops, gray backsplash, subway tile backsplash, stainless steel appliances and an island
Kitchen - contemporary light wood floor kitchen idea in San Francisco with recessed-panel cabinets, dark wood cabinets, granite countertops, gray backsplash, subway tile backsplash, stainless steel appliances and an island
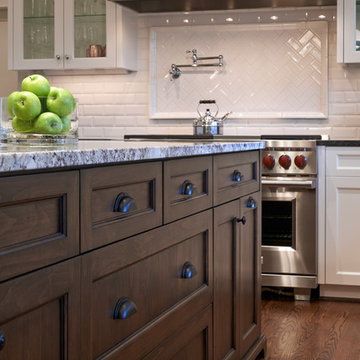
Remodel by Ostmo Construction
Design by Stephanie Tottingham, architect
Photos by Dale Lang of NW Architectural Photography
Inspiration for a large transitional u-shaped medium tone wood floor and brown floor eat-in kitchen remodel in Portland with a farmhouse sink, recessed-panel cabinets, dark wood cabinets, white backsplash, stainless steel appliances, an island, granite countertops and subway tile backsplash
Inspiration for a large transitional u-shaped medium tone wood floor and brown floor eat-in kitchen remodel in Portland with a farmhouse sink, recessed-panel cabinets, dark wood cabinets, white backsplash, stainless steel appliances, an island, granite countertops and subway tile backsplash
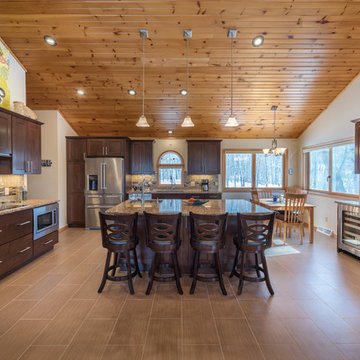
Denise Baur Photography
Elegant brown floor kitchen photo in Minneapolis with an undermount sink, shaker cabinets, dark wood cabinets, subway tile backsplash, stainless steel appliances, an island and multicolored countertops
Elegant brown floor kitchen photo in Minneapolis with an undermount sink, shaker cabinets, dark wood cabinets, subway tile backsplash, stainless steel appliances, an island and multicolored countertops
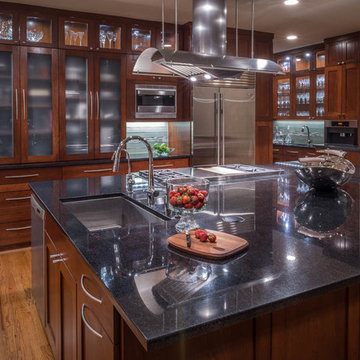
Floating over the Wolf cooktop is a Zephyr trapeze island hood, which uses a sleek suspension structure to create the weightless illusion. Accent cabinets did another wonderful job on these cherry wood cabinets. We particularly love the satin glass detail to mask their small appliances. Complementing the richness of the cherry wood, the countertops boast beautiful black granite. To the very right of this photo sits a stainless steel built-in whole coffee bean system made by Miele.
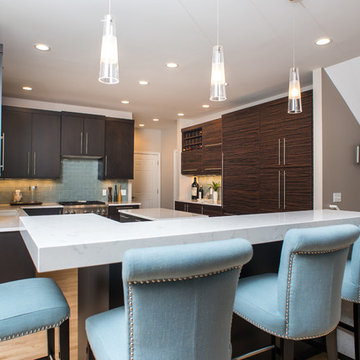
Pendent lighting and matching aqua seating serve as accents to this modern breakfast bar.
Mid-sized minimalist u-shaped light wood floor enclosed kitchen photo in Detroit with an undermount sink, flat-panel cabinets, dark wood cabinets, quartzite countertops, blue backsplash, subway tile backsplash, stainless steel appliances and two islands
Mid-sized minimalist u-shaped light wood floor enclosed kitchen photo in Detroit with an undermount sink, flat-panel cabinets, dark wood cabinets, quartzite countertops, blue backsplash, subway tile backsplash, stainless steel appliances and two islands
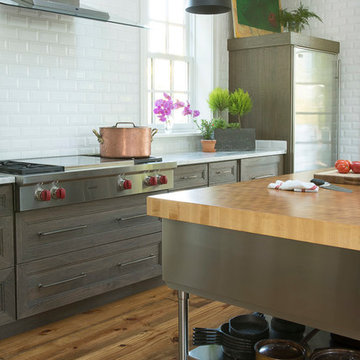
Studio 10Seven
Industrial Kitchen with wood stained cabinetry and stainless steel island with butcher block counter top. Industrial professional appliances, wide plank wood flooring, and subway tile. Stainless steel open shelving, stainless island on casters, Stainless steel appliances, and Stainless range hood.
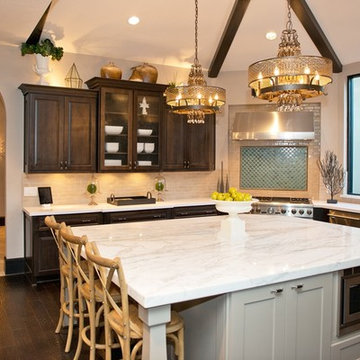
Inspiration for a huge modern u-shaped dark wood floor eat-in kitchen remodel in Phoenix with a farmhouse sink, glass-front cabinets, dark wood cabinets, marble countertops, gray backsplash, subway tile backsplash, stainless steel appliances and an island
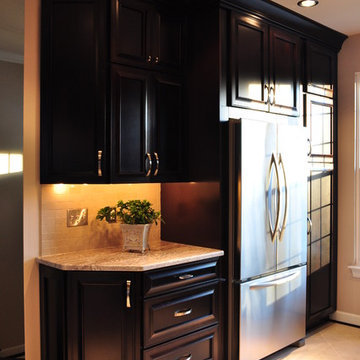
Example of a trendy ceramic tile kitchen design in DC Metro with a farmhouse sink, recessed-panel cabinets, dark wood cabinets, granite countertops, beige backsplash, subway tile backsplash and stainless steel appliances
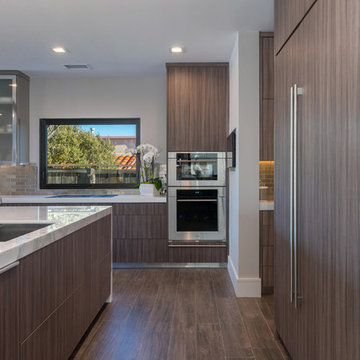
Open concept kitchen featuring a 10' island with Calacatta marble counters that waterfall. Italian contemporary cabinets, Dornbracht fixtures and a rock crystal light over the island. All the Subzero and Wolf appliances are integrated into the cabinetry for a clean and streamlined design. The kitchen is open to two living spacing and takes in the expansive views. La Cantina pocketing sliders open up the space to the outdoors.

Mid-sized transitional l-shaped dark wood floor and brown floor open concept kitchen photo in Detroit with a double-bowl sink, shaker cabinets, dark wood cabinets, granite countertops, beige backsplash, subway tile backsplash, stainless steel appliances, an island and beige countertops
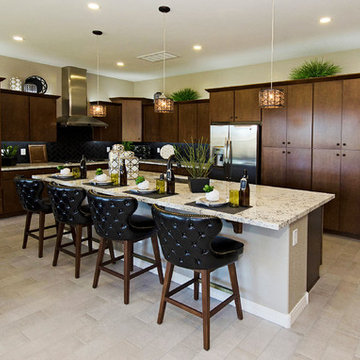
Inspiration for a mid-sized contemporary l-shaped porcelain tile open concept kitchen remodel in Phoenix with an undermount sink, flat-panel cabinets, dark wood cabinets, granite countertops, black backsplash, subway tile backsplash, stainless steel appliances and an island
Kitchen with Dark Wood Cabinets and Subway Tile Backsplash Ideas
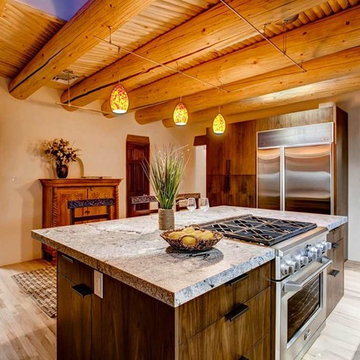
Example of a large southwest l-shaped medium tone wood floor eat-in kitchen design in Albuquerque with an undermount sink, flat-panel cabinets, dark wood cabinets, granite countertops, gray backsplash, subway tile backsplash, stainless steel appliances and an island
4





