Kitchen with Dark Wood Cabinets and Subway Tile Backsplash Ideas
Refine by:
Budget
Sort by:Popular Today
101 - 120 of 8,812 photos
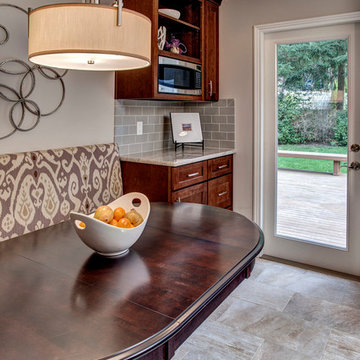
Photos by: John Willbanks
Eat-in kitchen - mid-sized traditional galley eat-in kitchen idea in Seattle with an undermount sink, shaker cabinets, dark wood cabinets, gray backsplash, subway tile backsplash, stainless steel appliances and no island
Eat-in kitchen - mid-sized traditional galley eat-in kitchen idea in Seattle with an undermount sink, shaker cabinets, dark wood cabinets, gray backsplash, subway tile backsplash, stainless steel appliances and no island
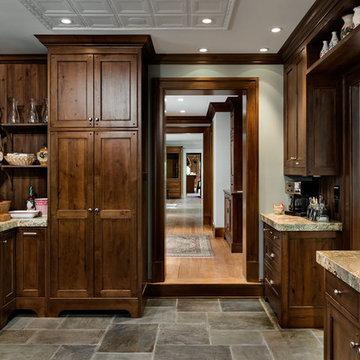
Rob Karosis
Mid-sized farmhouse l-shaped slate floor and gray floor eat-in kitchen photo in New York with flat-panel cabinets, dark wood cabinets, granite countertops, two islands, an undermount sink, white backsplash, subway tile backsplash and stainless steel appliances
Mid-sized farmhouse l-shaped slate floor and gray floor eat-in kitchen photo in New York with flat-panel cabinets, dark wood cabinets, granite countertops, two islands, an undermount sink, white backsplash, subway tile backsplash and stainless steel appliances
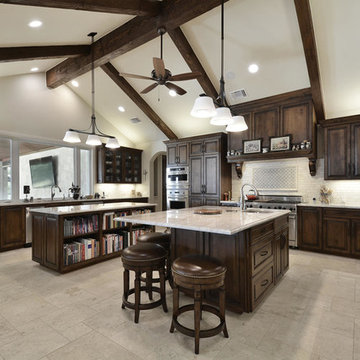
Here is another view of the kitchen. From here you can see the range vent hood as well as the custom cookbook storage in the island.
Example of a large classic l-shaped travertine floor open concept kitchen design in Austin with an undermount sink, glass-front cabinets, dark wood cabinets, quartzite countertops, beige backsplash, subway tile backsplash, stainless steel appliances and two islands
Example of a large classic l-shaped travertine floor open concept kitchen design in Austin with an undermount sink, glass-front cabinets, dark wood cabinets, quartzite countertops, beige backsplash, subway tile backsplash, stainless steel appliances and two islands
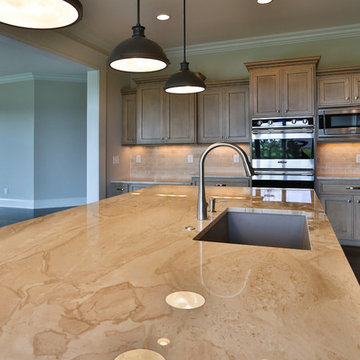
Inspiration for a large transitional l-shaped dark wood floor kitchen pantry remodel in Nashville with an undermount sink, shaker cabinets, dark wood cabinets, quartzite countertops, beige backsplash, subway tile backsplash, stainless steel appliances and an island
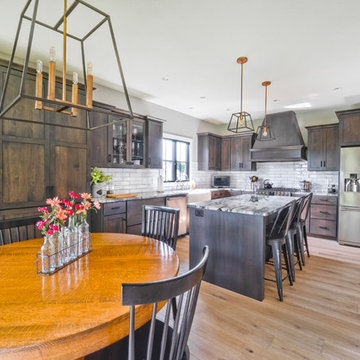
Adam Campesi
Open concept kitchen - large country l-shaped light wood floor and beige floor open concept kitchen idea in Other with an undermount sink, shaker cabinets, dark wood cabinets, granite countertops, white backsplash, subway tile backsplash, stainless steel appliances, an island and white countertops
Open concept kitchen - large country l-shaped light wood floor and beige floor open concept kitchen idea in Other with an undermount sink, shaker cabinets, dark wood cabinets, granite countertops, white backsplash, subway tile backsplash, stainless steel appliances, an island and white countertops
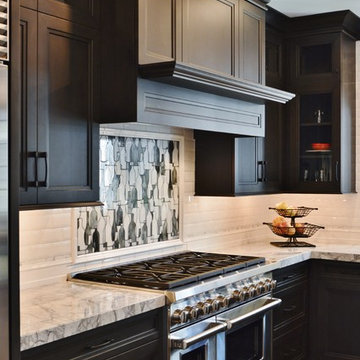
Southern Kitchens, Inc.
Large transitional l-shaped dark wood floor enclosed kitchen photo in DC Metro with an undermount sink, dark wood cabinets, white backsplash, subway tile backsplash, stainless steel appliances, two islands and shaker cabinets
Large transitional l-shaped dark wood floor enclosed kitchen photo in DC Metro with an undermount sink, dark wood cabinets, white backsplash, subway tile backsplash, stainless steel appliances, two islands and shaker cabinets
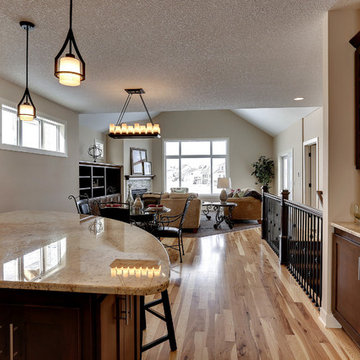
Kitchen offers a modern look with a rustic twist! Granite countertops, hickory hardwood flooring, clear alder cabinetry, knock down ceilings, and so much more. Build your Custom Home today with Iverson Homes!
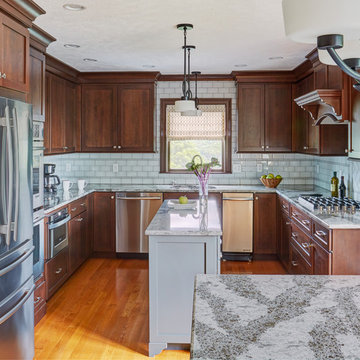
Cherry Cabinets with grey quartz countertops from Cambria in Galloway. Pearl AO 3x6 subway tile backsplash and Progress lights from Wayfair.com
Example of a large transitional u-shaped medium tone wood floor and brown floor eat-in kitchen design in Other with an undermount sink, flat-panel cabinets, dark wood cabinets, quartz countertops, stainless steel appliances, two islands, gray backsplash, subway tile backsplash and gray countertops
Example of a large transitional u-shaped medium tone wood floor and brown floor eat-in kitchen design in Other with an undermount sink, flat-panel cabinets, dark wood cabinets, quartz countertops, stainless steel appliances, two islands, gray backsplash, subway tile backsplash and gray countertops
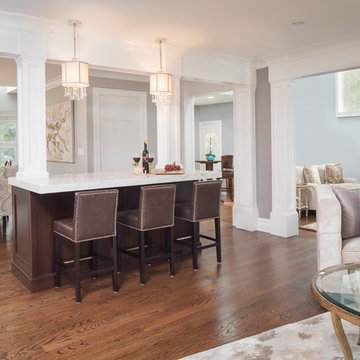
Example of a large transitional l-shaped medium tone wood floor and brown floor eat-in kitchen design in New York with an undermount sink, shaker cabinets, dark wood cabinets, quartz countertops, white backsplash, subway tile backsplash, stainless steel appliances and two islands
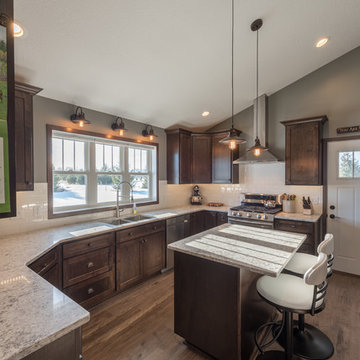
Denise Baur Photography
Inspiration for a large rustic u-shaped dark wood floor and brown floor enclosed kitchen remodel in Minneapolis with a double-bowl sink, shaker cabinets, dark wood cabinets, granite countertops, white backsplash, subway tile backsplash, stainless steel appliances and an island
Inspiration for a large rustic u-shaped dark wood floor and brown floor enclosed kitchen remodel in Minneapolis with a double-bowl sink, shaker cabinets, dark wood cabinets, granite countertops, white backsplash, subway tile backsplash, stainless steel appliances and an island
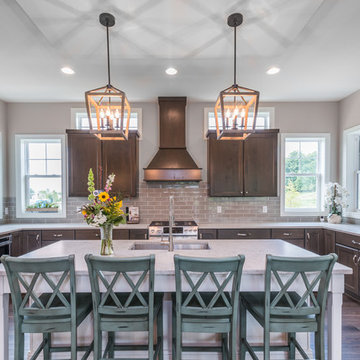
Inspiration for a large transitional u-shaped dark wood floor and brown floor open concept kitchen remodel in Milwaukee with an undermount sink, recessed-panel cabinets, dark wood cabinets, quartzite countertops, gray backsplash, subway tile backsplash, stainless steel appliances, an island and white countertops
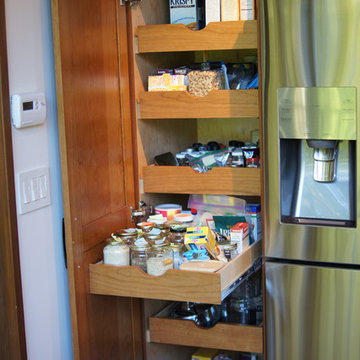
PHOTO JIM BIRCH OWNER
PANTRY: 6 custom pull out drawers with natural clear coated solid alder fronts
Inspiration for a large craftsman l-shaped dark wood floor and brown floor enclosed kitchen remodel in Other with an undermount sink, shaker cabinets, dark wood cabinets, onyx countertops, blue backsplash, subway tile backsplash, stainless steel appliances and an island
Inspiration for a large craftsman l-shaped dark wood floor and brown floor enclosed kitchen remodel in Other with an undermount sink, shaker cabinets, dark wood cabinets, onyx countertops, blue backsplash, subway tile backsplash, stainless steel appliances and an island
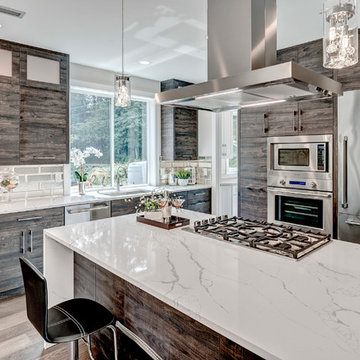
John G. Wilbanks
Kitchen - contemporary dark wood floor and gray floor kitchen idea in Seattle with an undermount sink, flat-panel cabinets, dark wood cabinets, metallic backsplash, subway tile backsplash, stainless steel appliances, an island and white countertops
Kitchen - contemporary dark wood floor and gray floor kitchen idea in Seattle with an undermount sink, flat-panel cabinets, dark wood cabinets, metallic backsplash, subway tile backsplash, stainless steel appliances, an island and white countertops
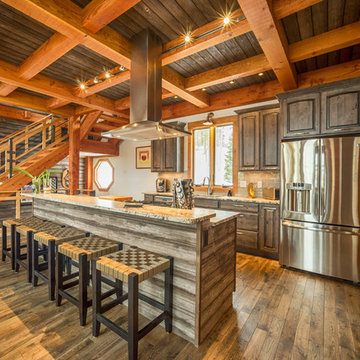
Large mountain style dark wood floor kitchen photo in Denver with an undermount sink, raised-panel cabinets, dark wood cabinets, granite countertops, an island, beige backsplash, subway tile backsplash, stainless steel appliances and multicolored countertops
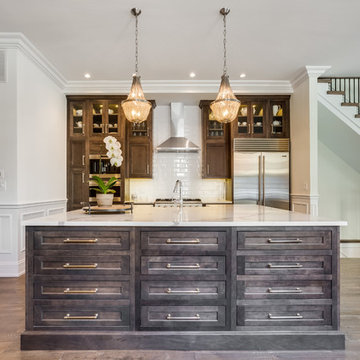
Mid-sized transitional galley medium tone wood floor and brown floor enclosed kitchen photo in Chicago with a farmhouse sink, recessed-panel cabinets, dark wood cabinets, quartzite countertops, white backsplash, subway tile backsplash, stainless steel appliances and an island
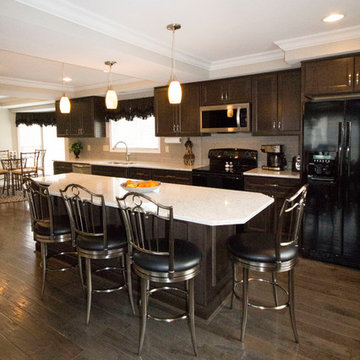
Inspiration for a mid-sized transitional galley dark wood floor and brown floor enclosed kitchen remodel in Cincinnati with a double-bowl sink, recessed-panel cabinets, dark wood cabinets, quartz countertops, white backsplash, subway tile backsplash, black appliances and an island
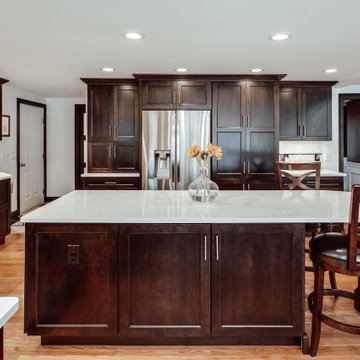
Kitchen - large transitional l-shaped light wood floor kitchen idea in Boston with an undermount sink, recessed-panel cabinets, dark wood cabinets, quartz countertops, white backsplash, subway tile backsplash, stainless steel appliances, an island and white countertops
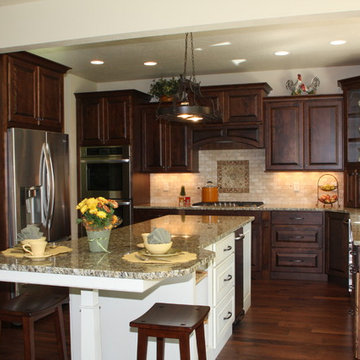
Koch Cabinets traditional style cabinetry, painted kitchen island, this was 2010 Notable Kitchen winner at the Parade of Homes.
Designer: Joan Crall
Example of a classic dark wood floor kitchen design in Other with an undermount sink, dark wood cabinets, quartz countertops, subway tile backsplash, stainless steel appliances and an island
Example of a classic dark wood floor kitchen design in Other with an undermount sink, dark wood cabinets, quartz countertops, subway tile backsplash, stainless steel appliances and an island
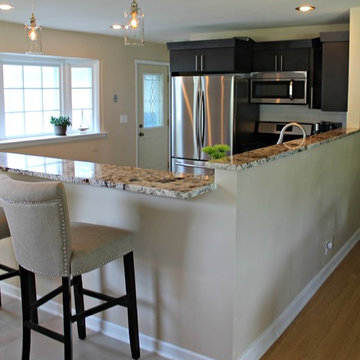
A view from the living room and shared dining room shows breakfast bar top, as well as a granite cap on the half-wall.
Enclosed kitchen - mid-sized modern u-shaped ceramic tile enclosed kitchen idea in Milwaukee with a farmhouse sink, dark wood cabinets, granite countertops, white backsplash, subway tile backsplash, stainless steel appliances and a peninsula
Enclosed kitchen - mid-sized modern u-shaped ceramic tile enclosed kitchen idea in Milwaukee with a farmhouse sink, dark wood cabinets, granite countertops, white backsplash, subway tile backsplash, stainless steel appliances and a peninsula
Kitchen with Dark Wood Cabinets and Subway Tile Backsplash Ideas
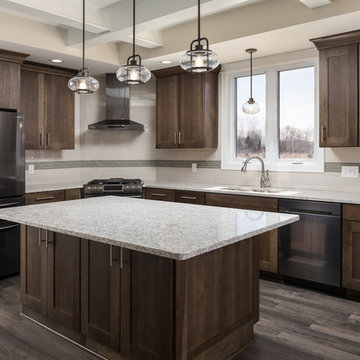
DJZ Photography
Inspiration for a large craftsman l-shaped vinyl floor and brown floor eat-in kitchen remodel in Grand Rapids with an undermount sink, recessed-panel cabinets, dark wood cabinets, quartz countertops, gray backsplash, subway tile backsplash, black appliances, an island and white countertops
Inspiration for a large craftsman l-shaped vinyl floor and brown floor eat-in kitchen remodel in Grand Rapids with an undermount sink, recessed-panel cabinets, dark wood cabinets, quartz countertops, gray backsplash, subway tile backsplash, black appliances, an island and white countertops
6





